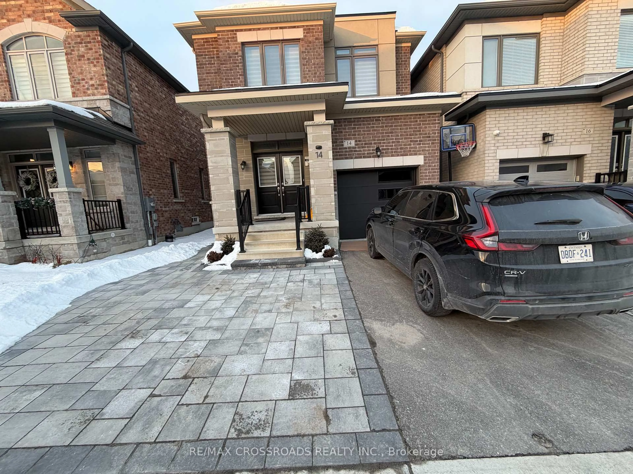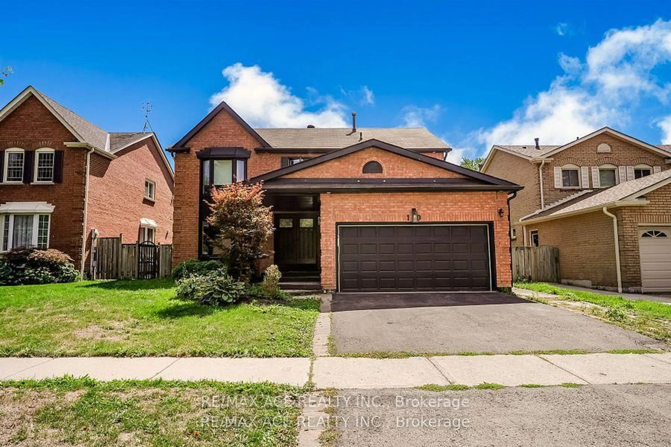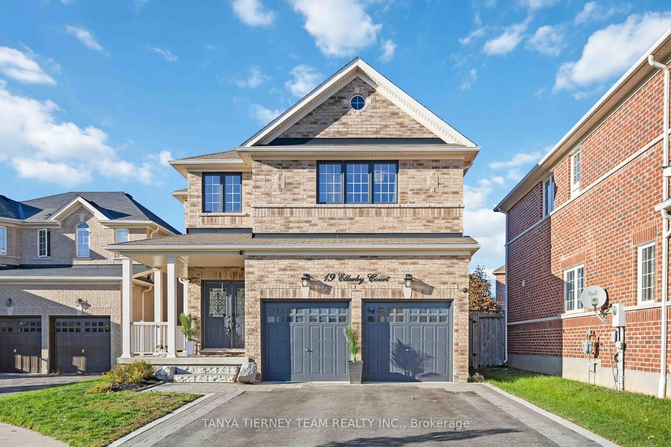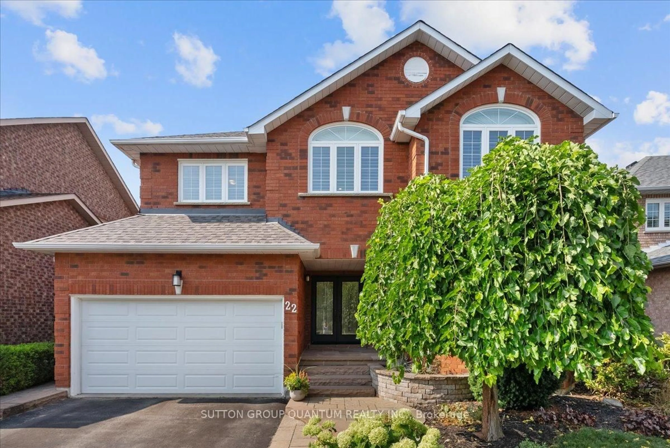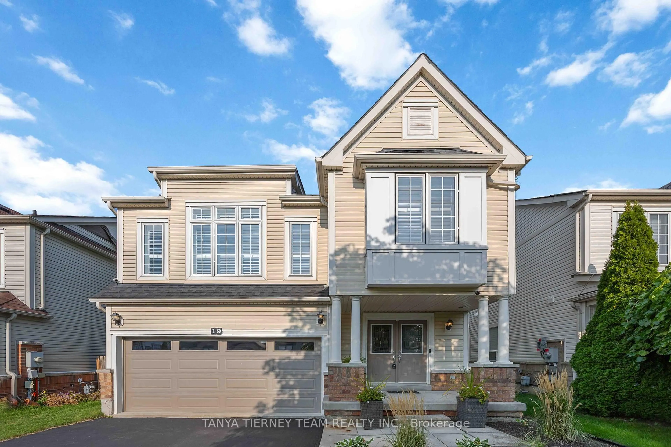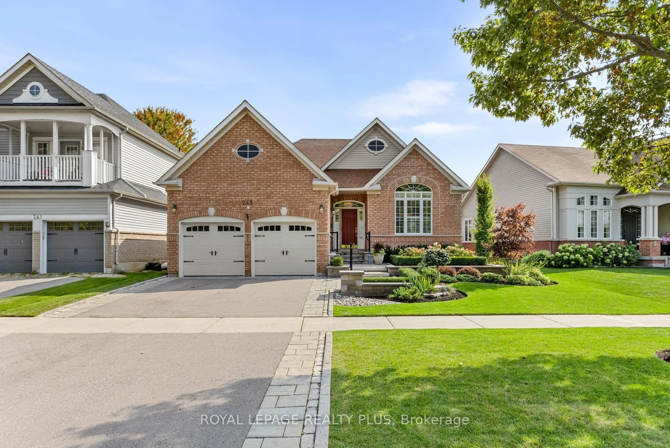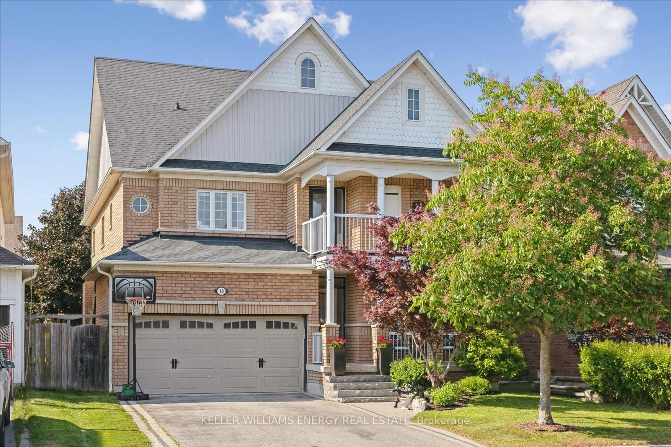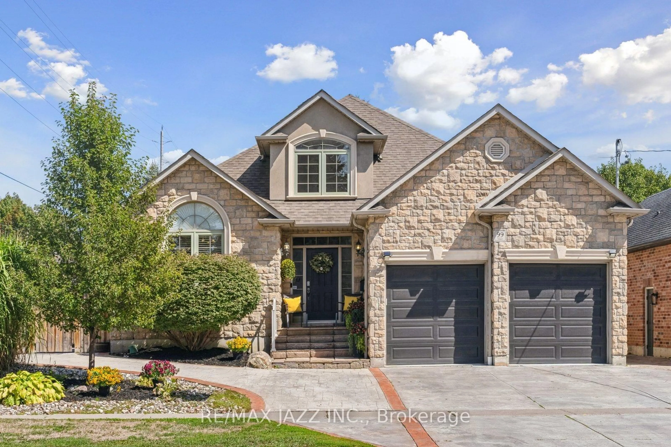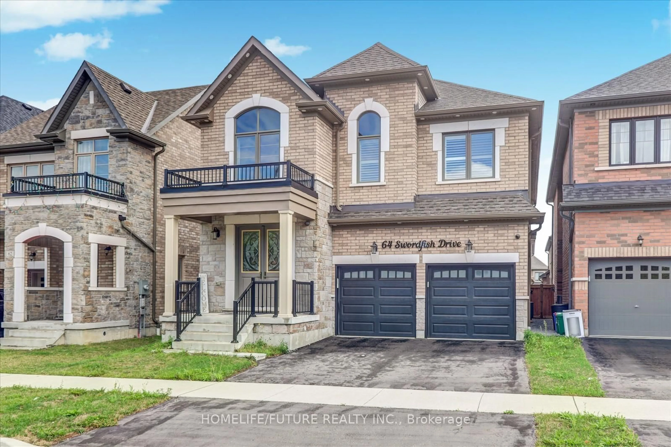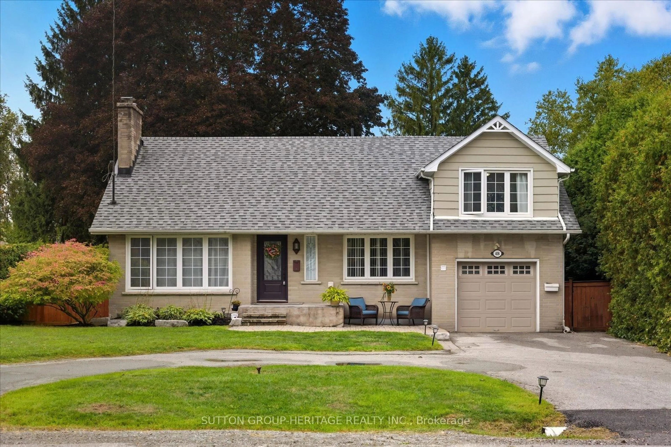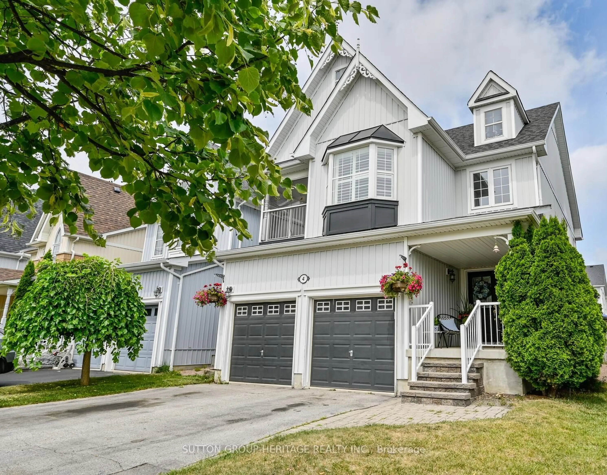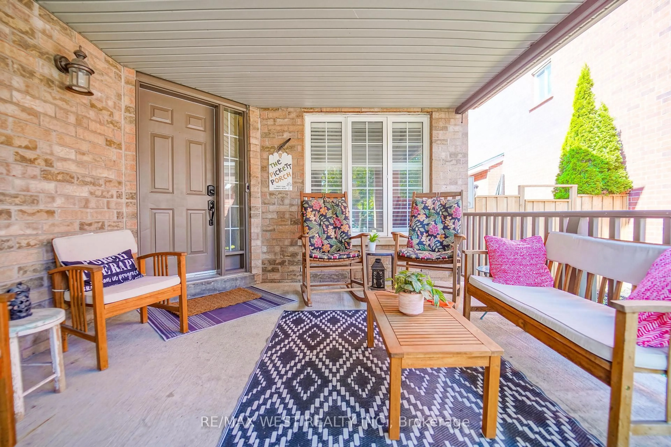Located on a quiet street in Whitby's prestigious Fallingbrook community, this exceptional 4+1 bedroom, 4-bath detached home sits on a rare 68-foot premium lot, offering both privacy and outdoor tranquility. The sun-filled eat-in kitchen features beautiful granite counters, a stylish backsplash, and a dedicated breakfast area that walks out to resort-style backyard, perfect for summer entertaining or peaceful mornings. The main floor showcases hardwood floors and pot lights throughout, with a warm and inviting family room complete with a wood-burning fireplace and A cozy living room with bay windows adds to the charm. Upstairs, the primary retreat includes a spacious walk-in closet and a spa-like ensuite with a relaxing corner soaker tub and a glass walk-in shower. The fully finished basement offers a large rec room, additional bedroom, and exercise area, all with broadloom flooring, above-grade windows, and pot lights. Step outside to your private oasis featuring an inground pool and meticulously landscaped front and backyards. Ideally located within walking distance to top-rated Glen Dhu Public School and Sinclair Secondary, and just minutes from parks, shopping, and everyday conveniences. This home offers the perfect blend of location, space, and lifestyle. Upgrades: New carpet and baseboard in basement (2024) Pot lights in front room (2021) New fridge (2020) New stove (2025) Nest thermostat (2020) Attic insulation (2022) Fence (2020) Garage door opener with 2 remotes (2021) Pool related: Converted to salt (2021) New filter (2021) New pump (2021) Safety cover (2020)
Inclusions: Fridge, Stove, Dishwasher, Washer, Dryer, All Window Coverings (Except Stager's Curtains), Garage Door Openers With Remote,2 Shelves In Furnace Room, deck Box (Backyard) & deep freezer
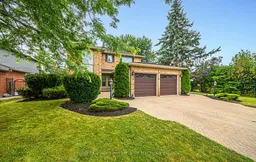 49
49

