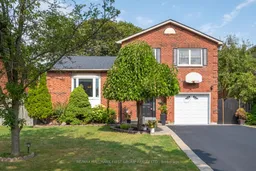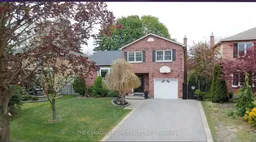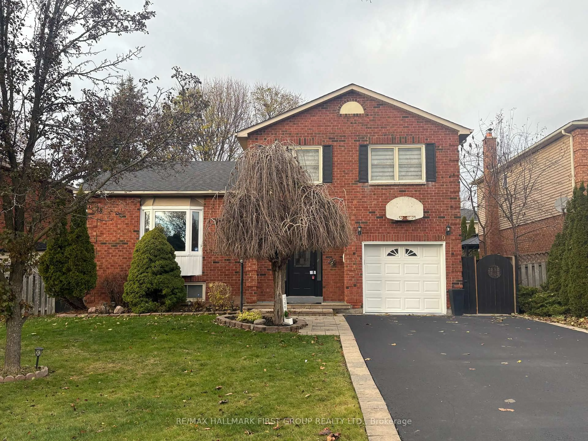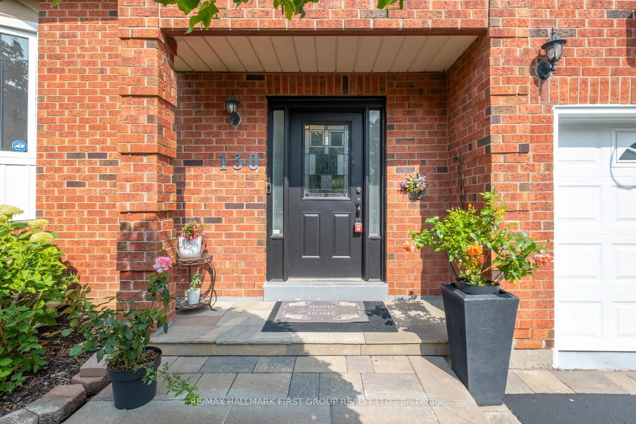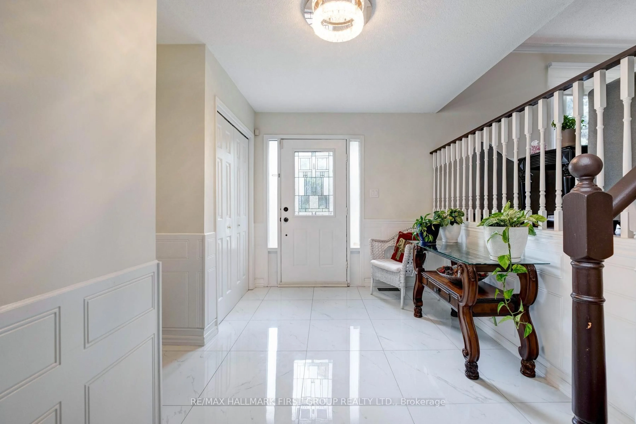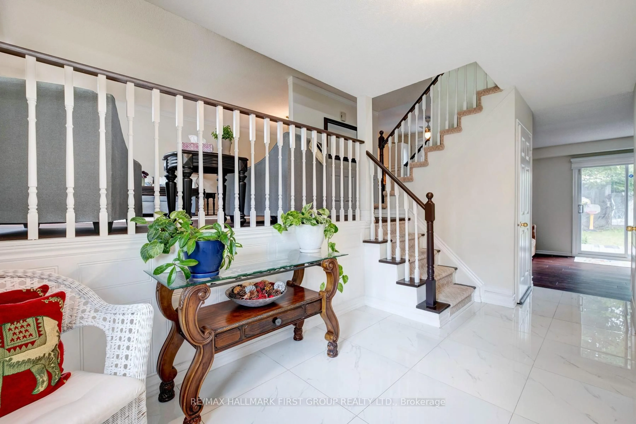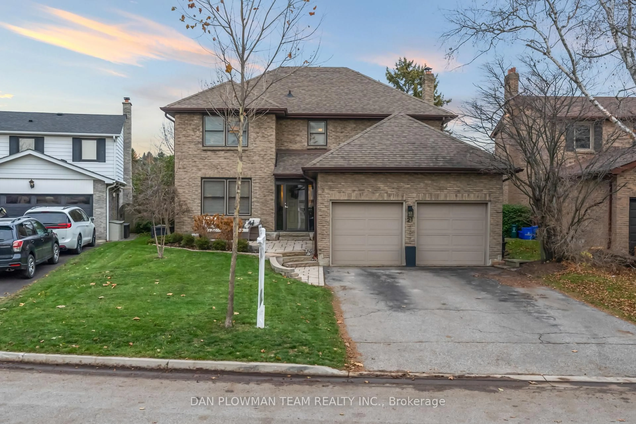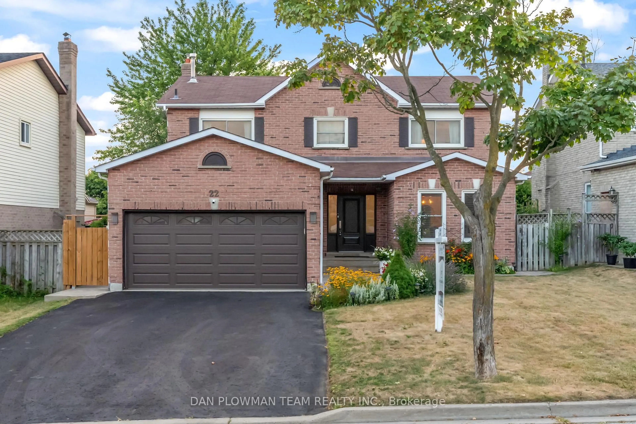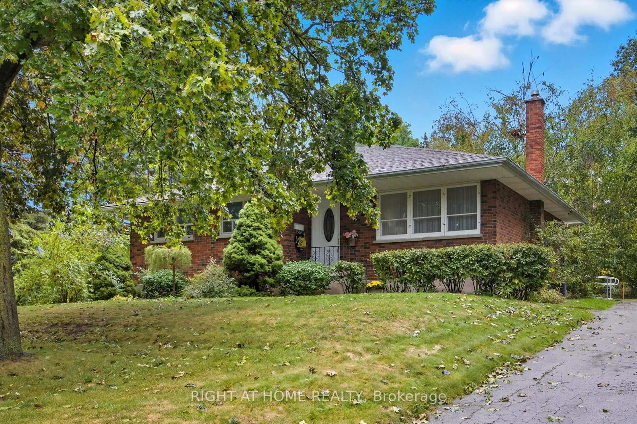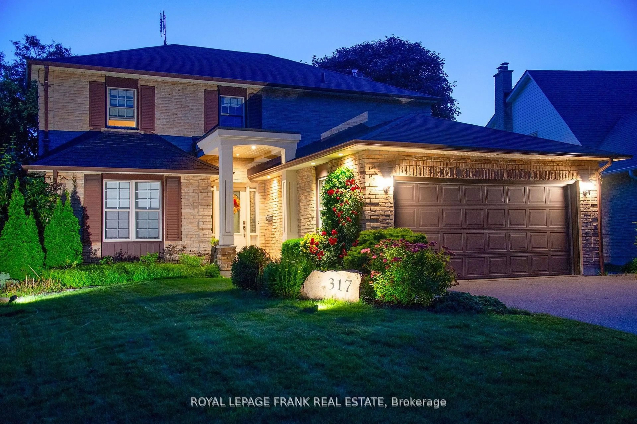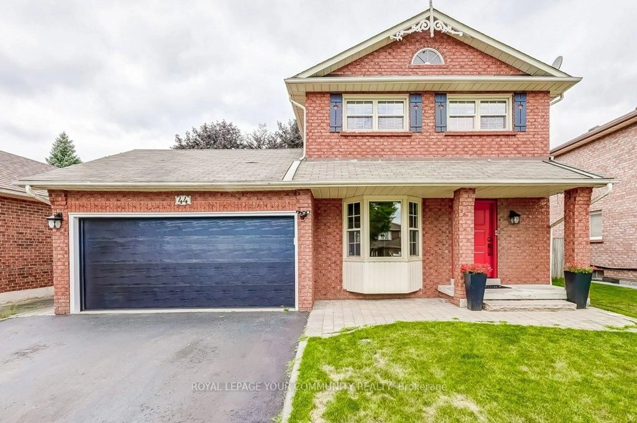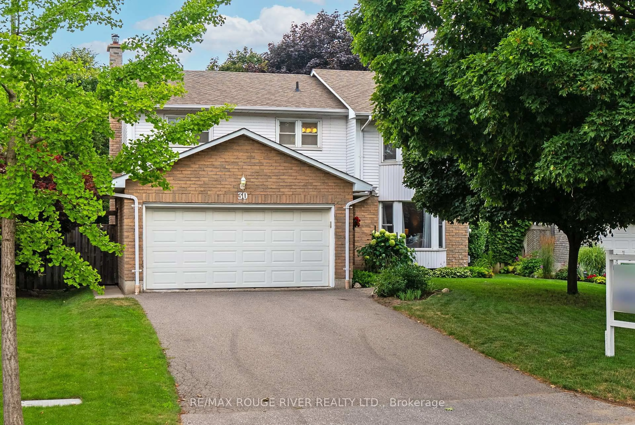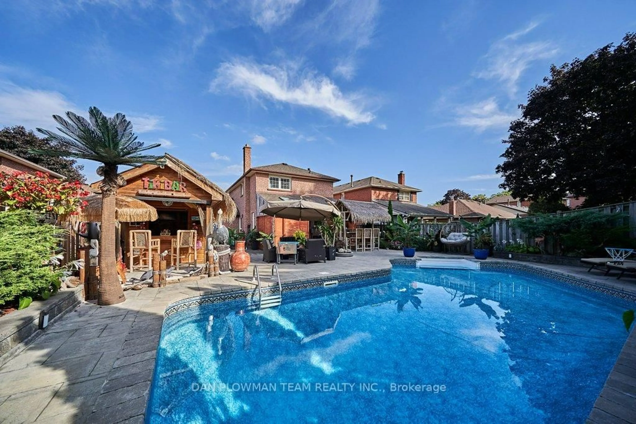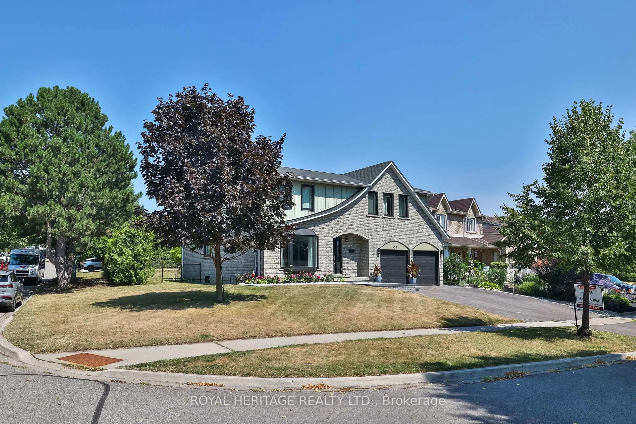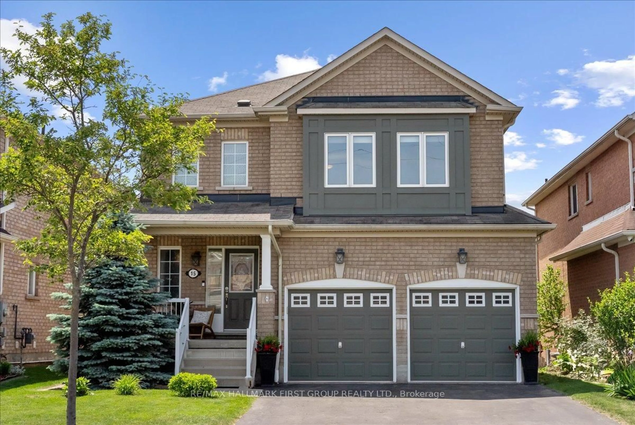130 William Stephenson Dr, Whitby, Ontario L1N 8V1
Contact us about this property
Highlights
Estimated valueThis is the price Wahi expects this property to sell for.
The calculation is powered by our Instant Home Value Estimate, which uses current market and property price trends to estimate your home’s value with a 90% accuracy rate.Not available
Price/Sqft$545/sqft
Monthly cost
Open Calculator
Description
Welcome to Bluegrass Meadows and meticulously maintained 5 level sidesplit. Home is move in ready and much larger than it appears. Featuring a large entrance/foyer, new hardwood flooring through living, dining kitchen & family rooms. Modern eat-in kitchen w/quartz counters & upgraded appliances. Clever floor plan with large principle rooms, kitchen o/looking big family room and back yard. Family room boasts gas fireplace and sliding glass walkout to the backyard deck. New broadloom on the stairs leading to 3 good size bedrooms, master with walk-in closet and reno'd 3 piece ens. w/shower. Reno'd main bathroom. Level 4 features a huge rec. room & 4th bedroom - both with above grade windows. Level 5 features full laundry area, plenty of storage and a cantina. Upgrade window covering(2 electric - fam & liv rooms). Parking for 4 vehicles in the driveway plus garage. 50 foot lot, gates on both sides of house lead to private back yard big enough for large family gatherings. Include new shed & gazebo. Roof re-shingled in 2024, freshly painted throughout. Excellent curb appeal - newly done interlock walkways. Family oriented community close to shopping and amenities, easy 401/407 access. Home is clean, larger than it looks, well maintained and ready to move in.
Property Details
Interior
Features
Main Floor
Dining
3.5 x 2.7hardwood floor / Crown Moulding
Living
5.35 x 4.0hardwood floor / Bay Window
Kitchen
5.0 x 2.5Eat-In Kitchen / hardwood floor / Quartz Counter
Exterior
Features
Parking
Garage spaces 1
Garage type Built-In
Other parking spaces 4
Total parking spaces 5
Property History
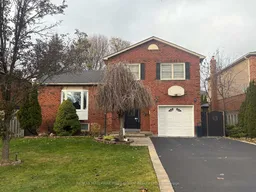 26
26