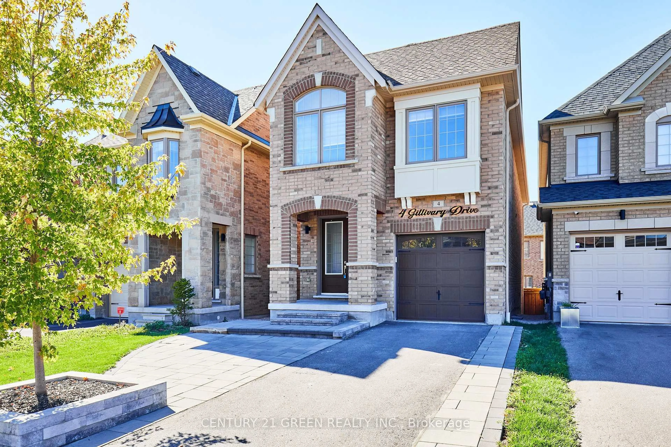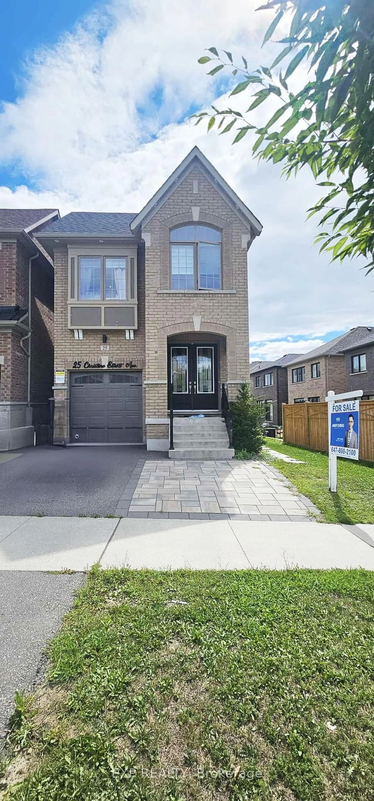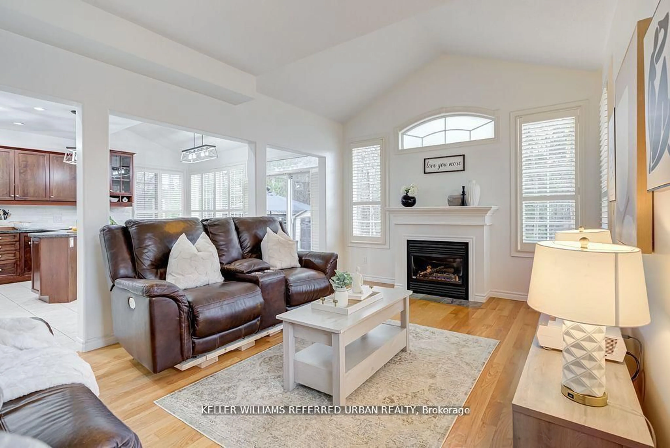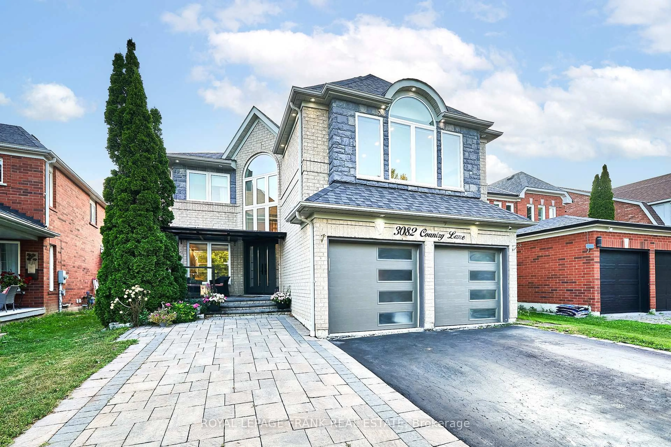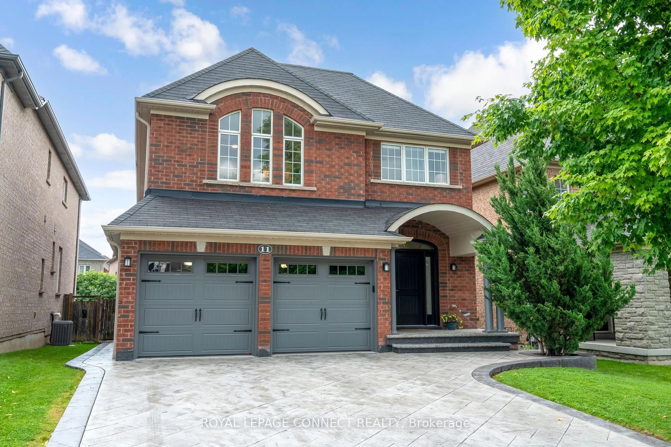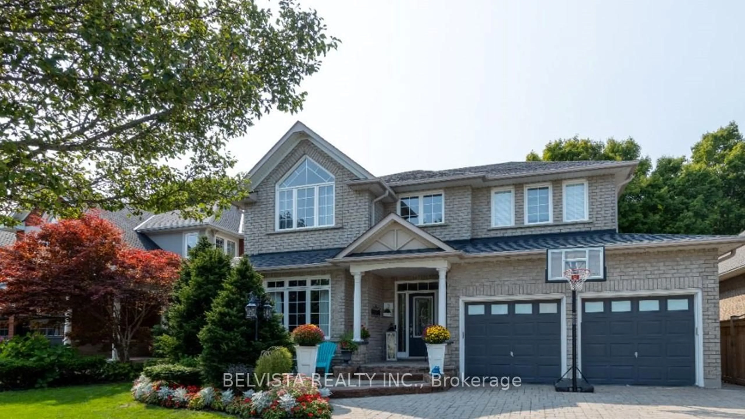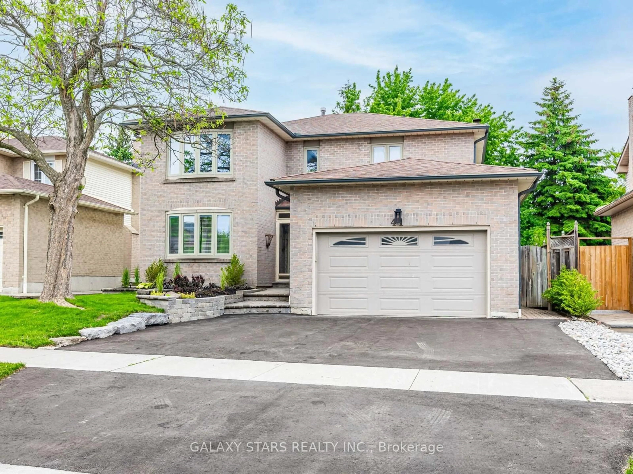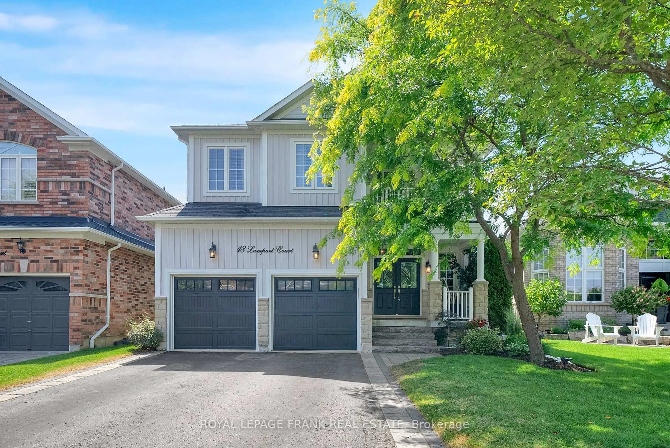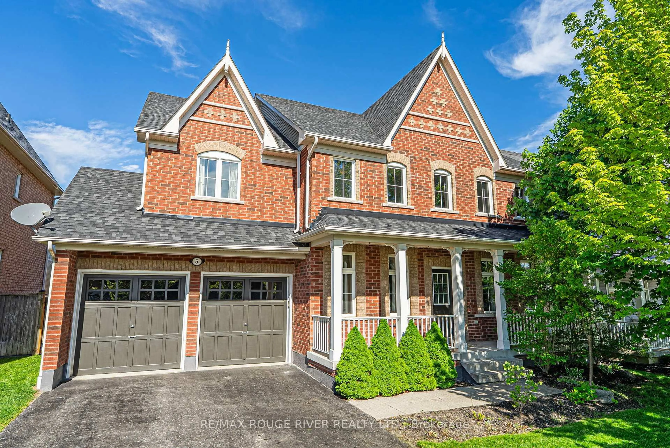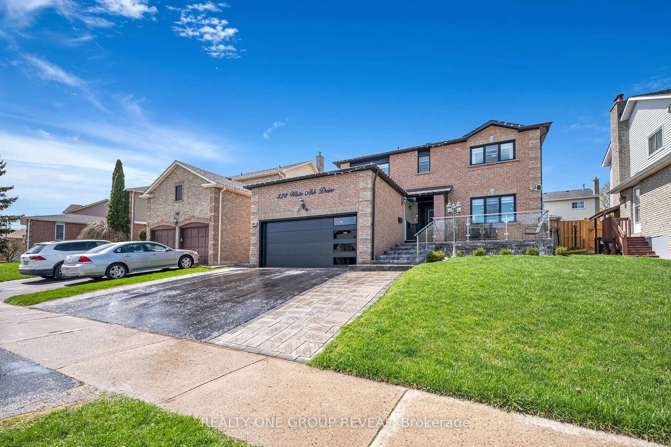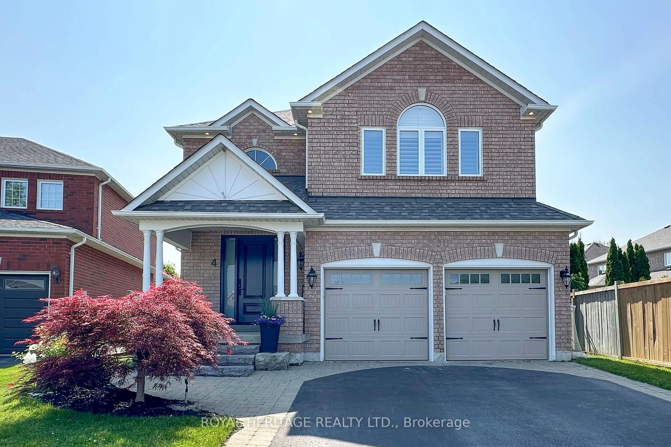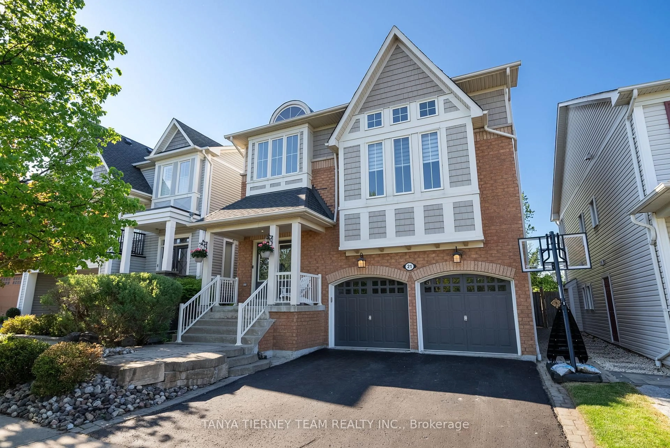Stunning 4 Bedroom, 4 Bathroom Family Home On A Pie-Shaped, Nestled On One Of The Most Desirable Courts In Port Whitby! This Exceptional Home Offers The Perfect Blend Of Elegance, Comfort & Modern Upgrades. You Do Not Want To Miss This Rare Opportunity! The Front Foyer Welcomes You With Soaring Ceilings & Tons Of Natural Light. The Main Floor Features Powder Room, Laundry Room With Direct Access To The Double-Car Garage, Separate Living & Dining Rooms Featuring Crown Moulding & Hardwood Flooring, Creating A Warm & Inviting Space For Entertaining. At The Heart Of The Home, The Bright, White Kitchen (Fully Renovated In 2018) Features Stainless Steel Appliances, Quartz Countertops, Backsplash & A Peninsula With Seating. Overlooking The Beautiful Family Room With Hardwood Flooring & A Cozy Gas Fireplace. Step Outside From The Kitchen To Your Private Backyard Oasis, Featuring A Large Deck, Mature Trees, Beautifully Lit Gardens & A 12x8 Shed. The Perfect Space For Relaxing & Entertaining! Upstairs, Enjoy Hardwood Flooring, The Main Bathroom & Four Generously Sized Bedrooms, Including The Primary With A Walk-In Closet & Spa-Like Ensuite Featuring A Separate Soaker Tub. The Beautiful Finished Basement Features The Spacious Rec Room, Office & Additional Bathroom, Offering Endless Possibilities For Extra Living Space. Extra Highlights: In-Ground Sprinkler System w/ Orbit Smart Plant Watering, Exterior Eaves Pot Lighting, In-Ground Walkway Accent Lighting, Driveway Repaved (2022), New Wifi Garage Doors & Openers, Aluminum Frame Capping & New Front Fascia Siding, New LG Washer (2020), Roof Shingles (2014), New Furnace (2018), New A/C (2018), New Smart Refrigerator (2024). Located Steps From Lakefront Trails, Shopping, The GO Train, Schools, & Conservation Area, & Just Minutes To The 401. This Meticulously Maintained Home Shows True Pride Of Ownership & Is Ready For It's Next Owner To Move In & Enjoy!
Inclusions: Light Fixtures, Refrigerator, Stove, Range Hood, Dishwasher, Fireplace, Clothes Washer & Dryer, Workout Equipment, Cabinet In Laundry Room
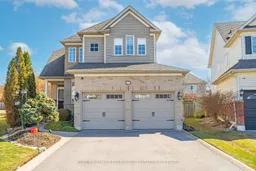 42
42

