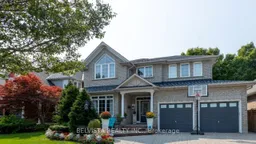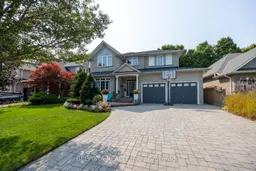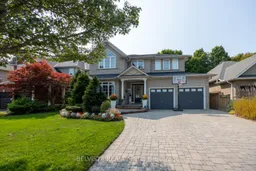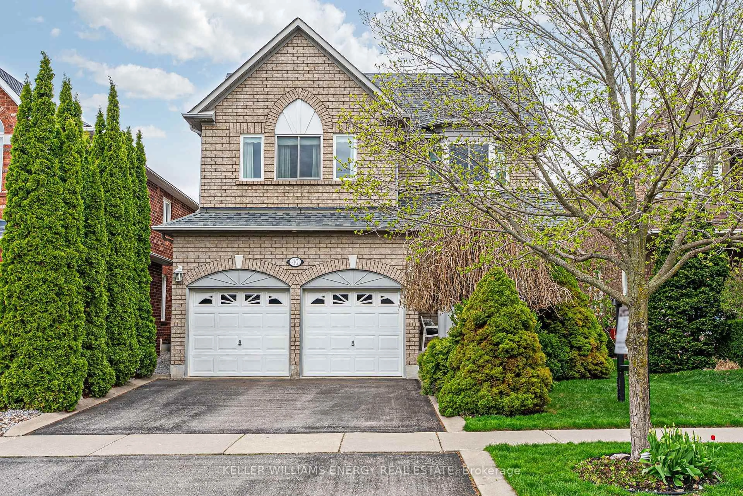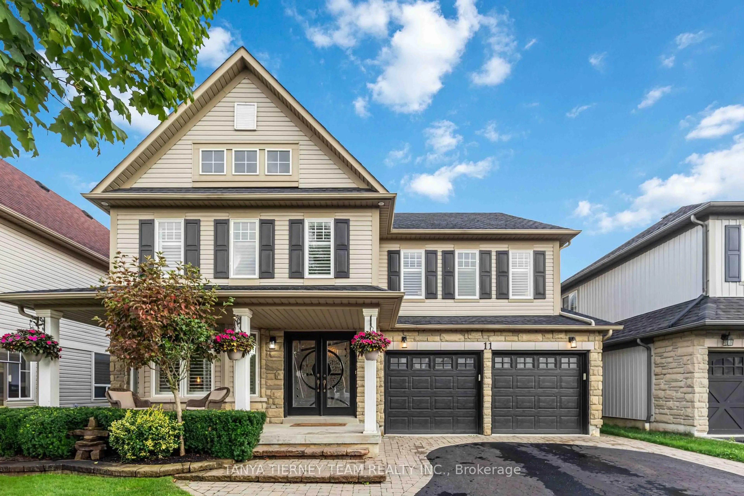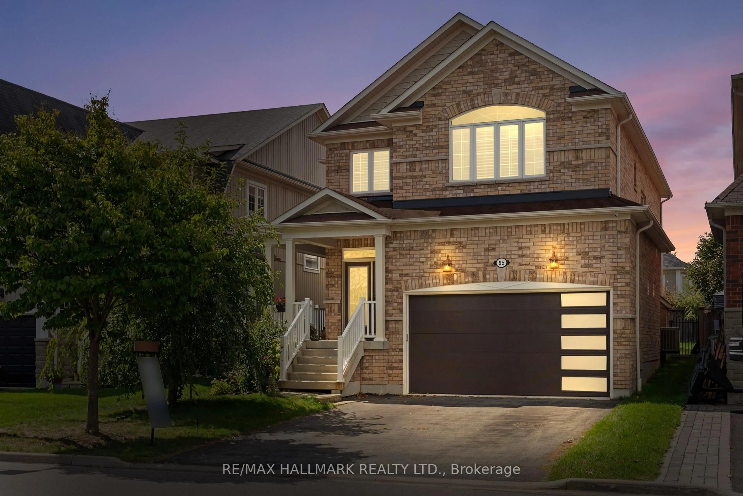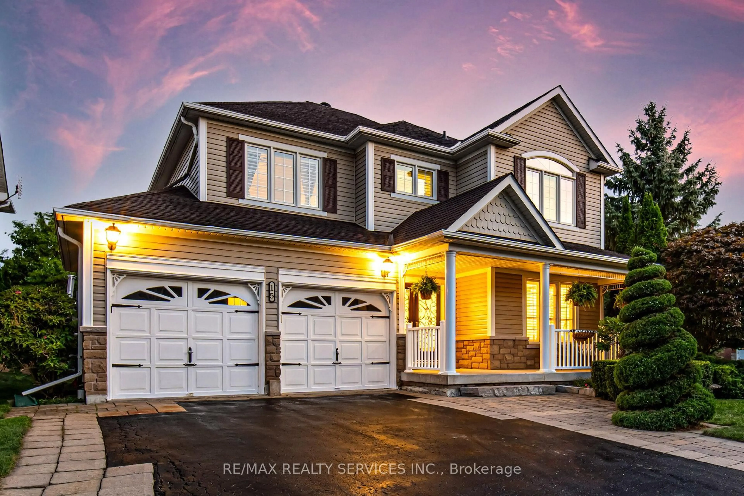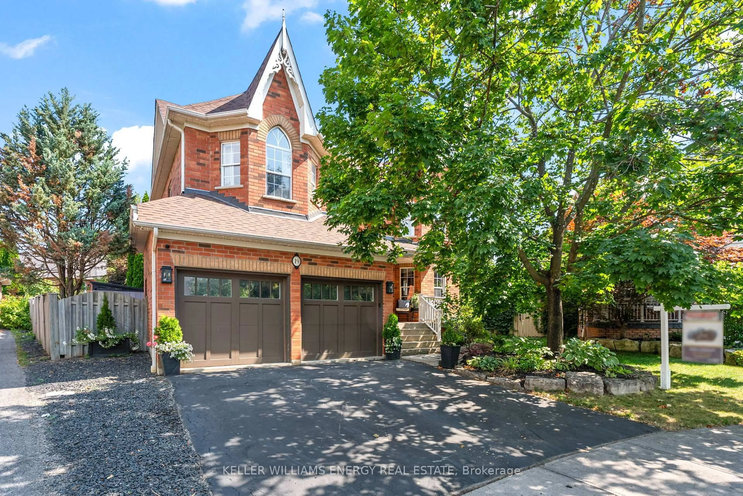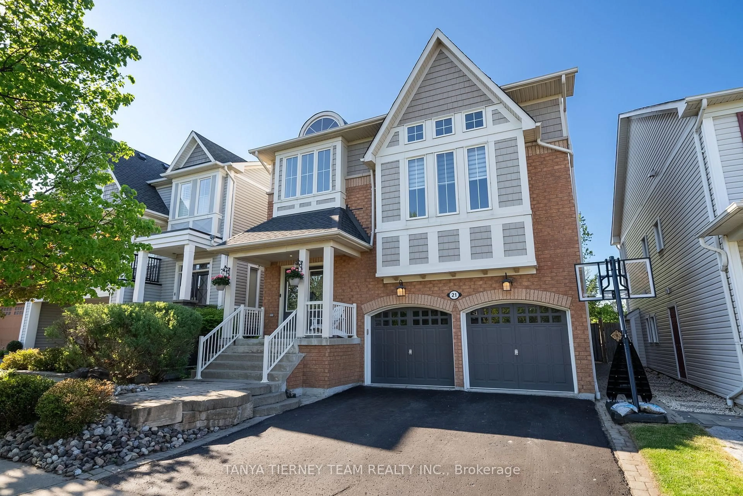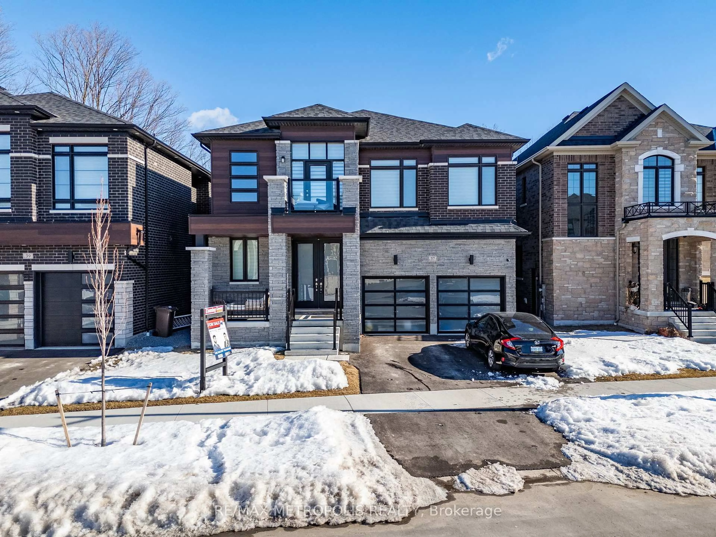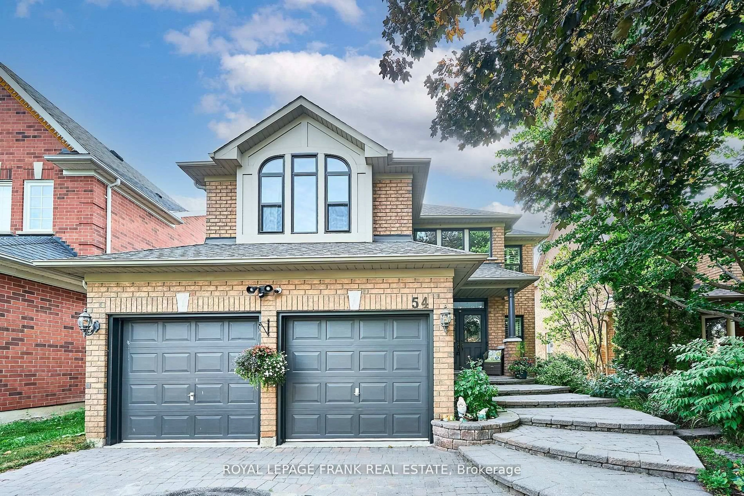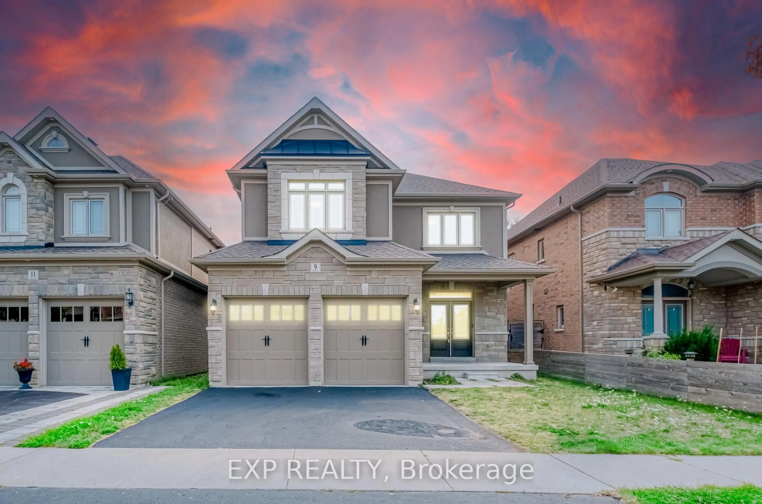PRICED TO SELL! 100k PRICE REDUCTION! WON'T LAST! The Perfect Family Retreat-Welcome to 2 Stillwater court, Whitby. Located on a quiet cul-de-sac in one of Whitby's most exclusive enclaves. This Executive "Jeffrey" built home offers, space, privacy, and a beautifully landscaped backyard, backing onto a tranquil forested open space-perfect for family living and entertaining. The resort-style backyard is a true oasis featureing an inground Betz pool, gazebo, lush gardens and a full irrigation system-a dream setting for summer fun or quiet evenings surrounded by nature. Inside, enjoy over 3000 sqft plus a finished basement, offering 4+1 bedrooms and 4 bathrooms. The family sized kitchen boasts quartz counters, a breakfast bar, and stainless steel appliances, opening to a cozy family room with vaulted ceilings, gas fireplace and arched garden window. The Primary suite features a walkout to a private covered porch overlooking the forested open space-a peaceful escape just steps from your bed. Additional features include hardwood floors, formal dining room, main floor laundry with garage access, crown molding and french doors. The basement is perfect for growing families with a rec room, wet bar, games area, office or 5th bedroom, 3pc bath and cold cellar. Close to top-rated schools, parks, shopping and all amenities. 2 Stillwater court offers luxury, comfort, and the perfect setting to create lasting family memories. Don't miss this rare opportunity to raise your family in one of Whitby's most desireable neighborhoods- with nature right in your own backyard.
Inclusions: s/s fridge & stove, s/s b/i microwave, s/s b/i DW, washer & dryer, GDO & remotes, ELFS, pot lights, window coverings, gas furance, cac 2022 approx, cvac & attachments, security system, HWT (O), B/I TV unit in bsmt, Gazebo, pool shed, irrigation system, 2 gas frplc, wet bar, bar fridge, I/G pool & equip-(new liner 2024, cover 2013, heater approx 5yrs, pool pump approx 7yrs, robotic cleaner) Roof 2017 approx
