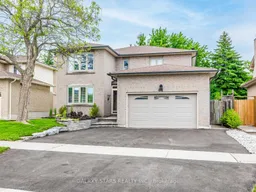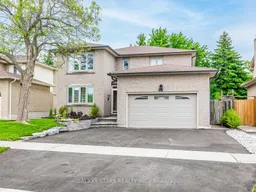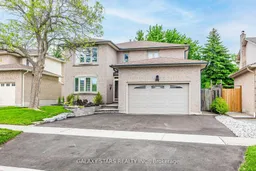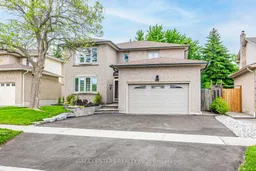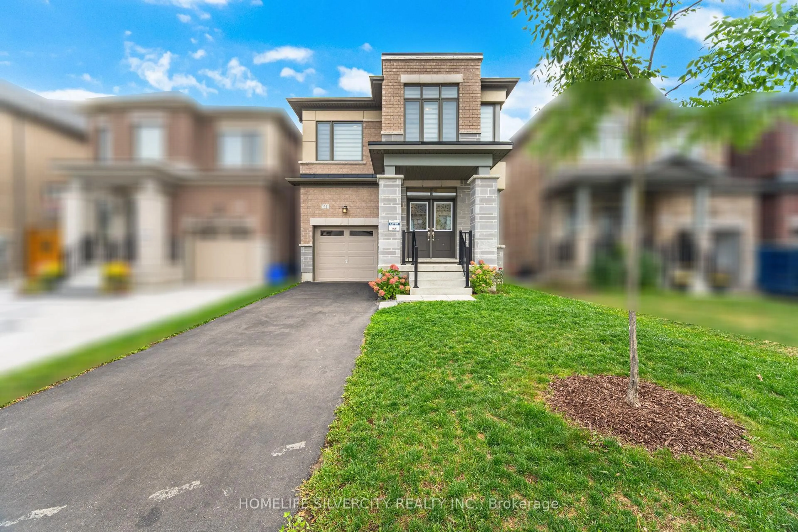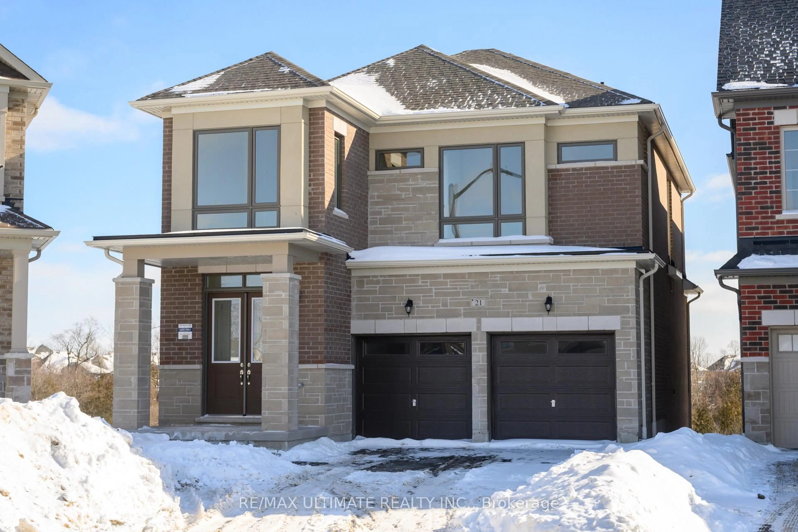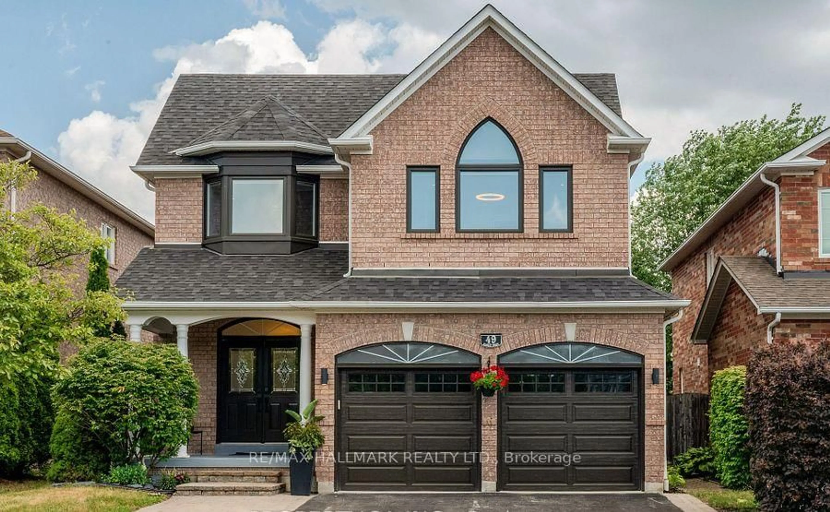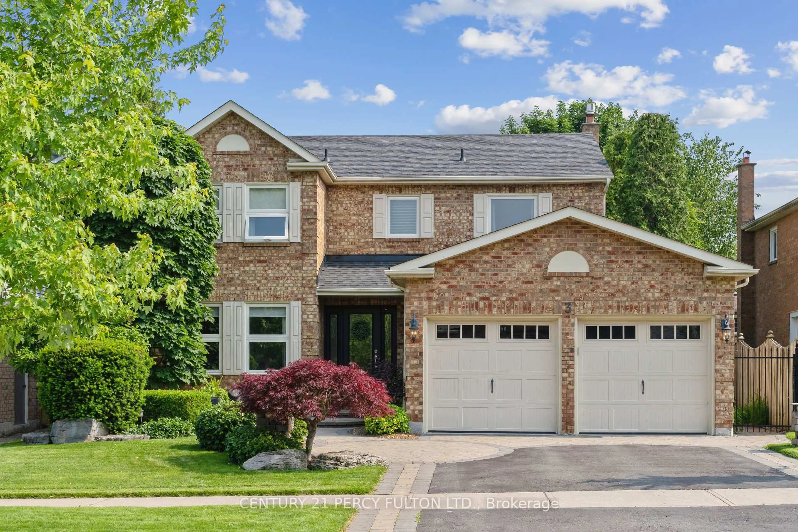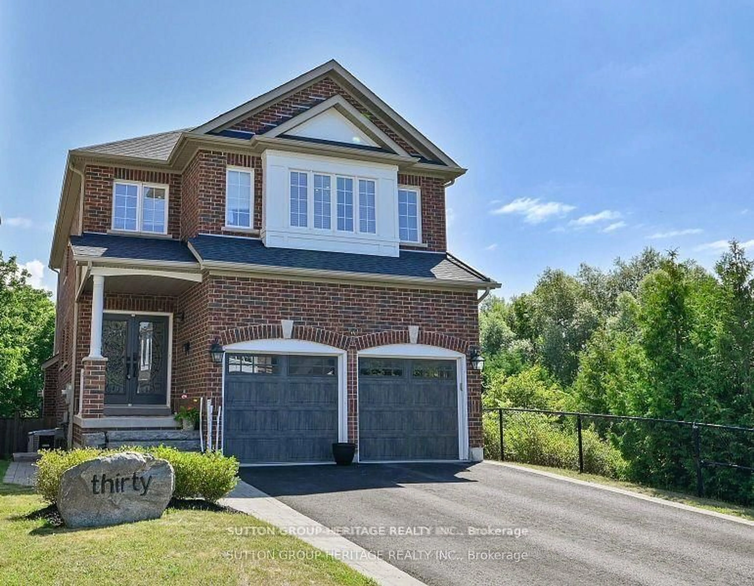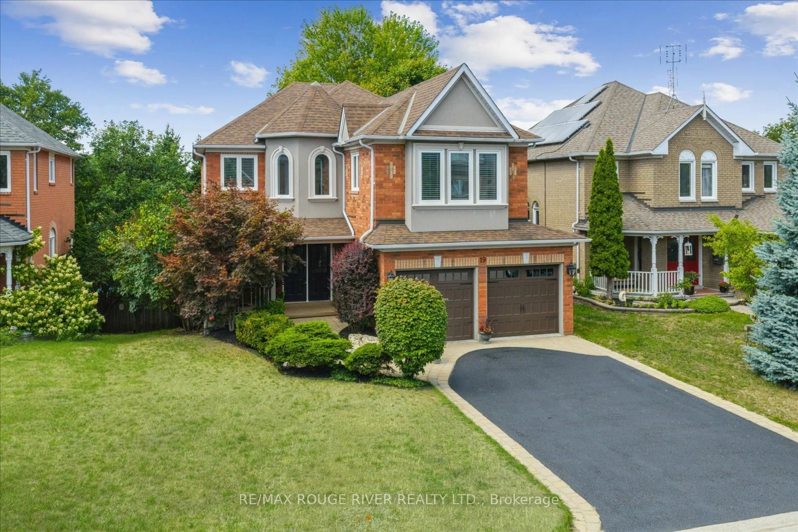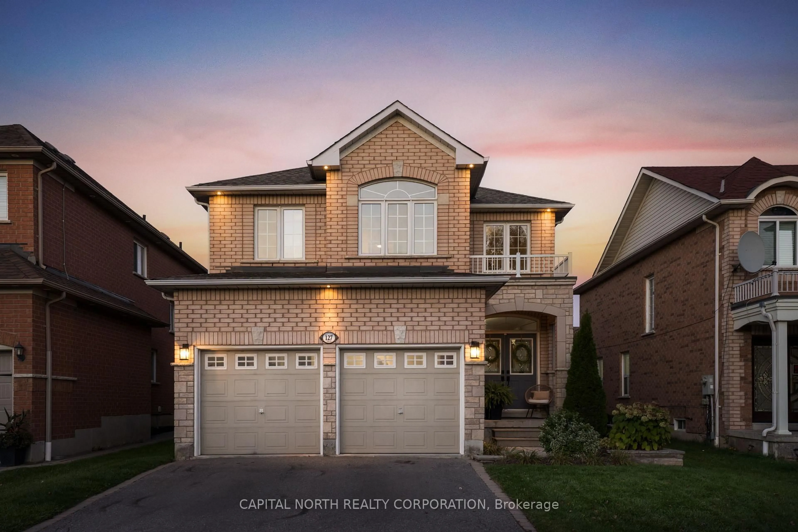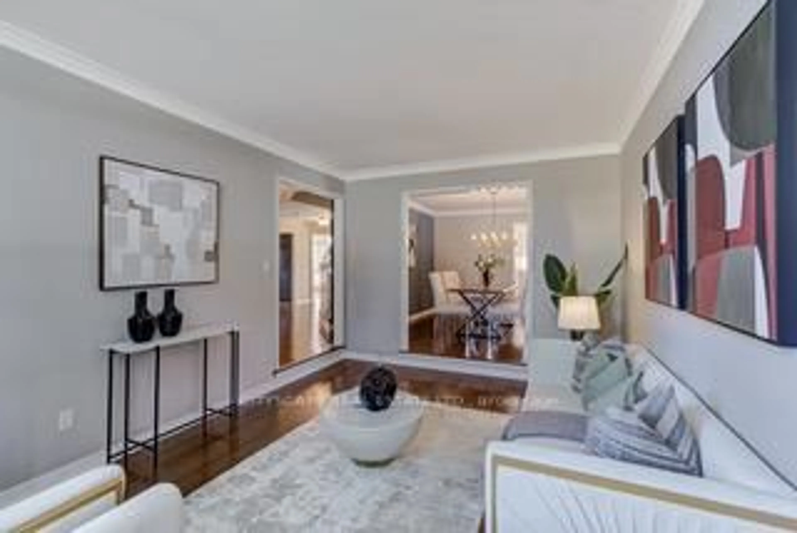Welcome to 41 Jason Dr, a truly exceptional home in the highly sought-after Rolling Acres community of Whitby. This stunning residence has been meticulously renovated and cared for, blending modern elegance with thoughtful craftsmanship to create a space that is both beautiful and functional. Step inside and discover a home where every detail has been carefully considered. The kitchen, with its contemporary design, is perfect for everyday living and entertaining. Throughout the home, you'll find unique upgrades, from stylish lighting to a carefully selected color palette that enhances the home's inviting character. The primary bedroom is a peaceful retreat, featuring a custom-built coffee bar, mini-fridge, and dedicated workstation the ideal spot for a quiet morning or a productive afternoon. The legally finished basement is designed for ultimate comfort and entertainment, boasting a cozy fireplace, a wet bar, and a charming Boho Zen accent wall. Outside, the backyard is an oasis for summer nights and family gatherings. A newly built deck with a gas BBQ station provides the perfect setting for outdoor dining and relaxation. Living at 41 Jason Dr means you're just minutes away from everything you need. The home is located near top-rated schools like Sinclair Secondary School and St. Matthew the Evangelist Catholic School, as well as parks and trails including Darren Park and Heber Down Conservation Area. Commuting is a breeze with quick access to highways 401 and 407, and GO Transit. You'll also find restaurants, fitness centers, and shopping at Smart Centers Whitby just a short distance away. This is a rare opportunity to own a truly special home that is completely move-in ready. It's more than just a house it's a lifestyle upgrade.
Inclusions: All Appliances Included.
