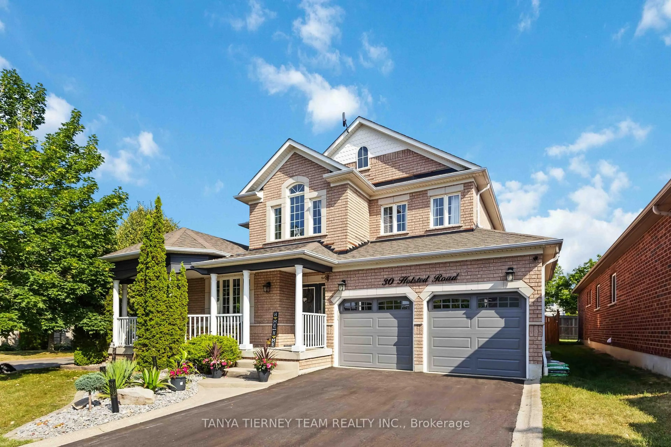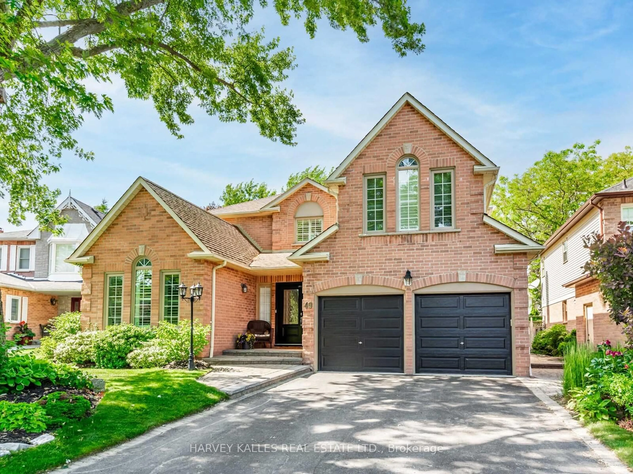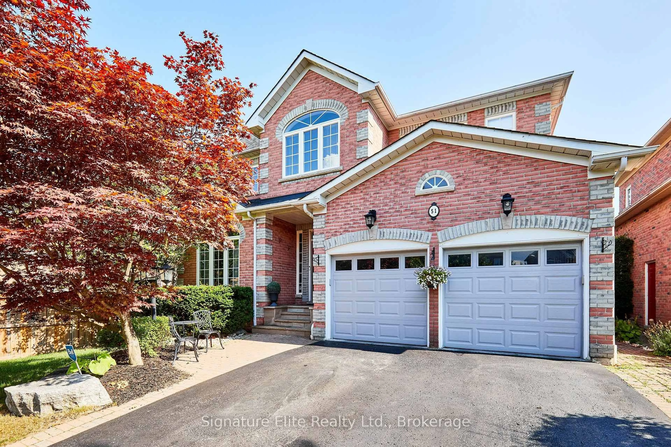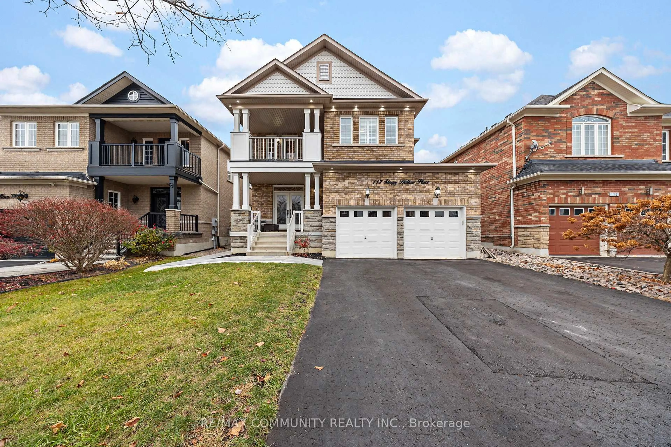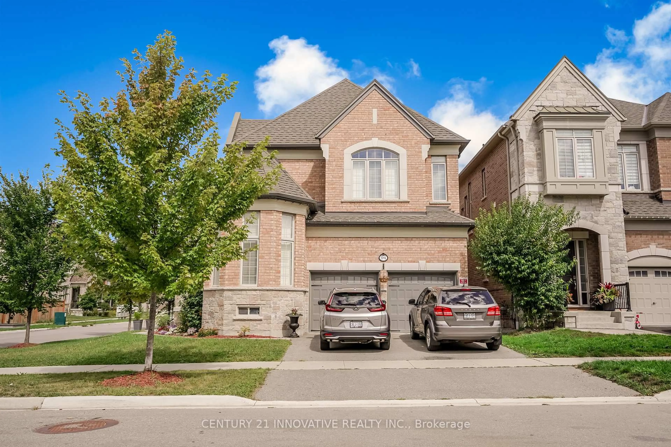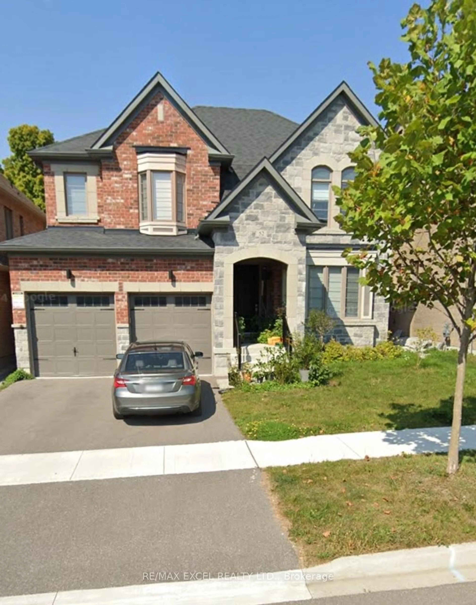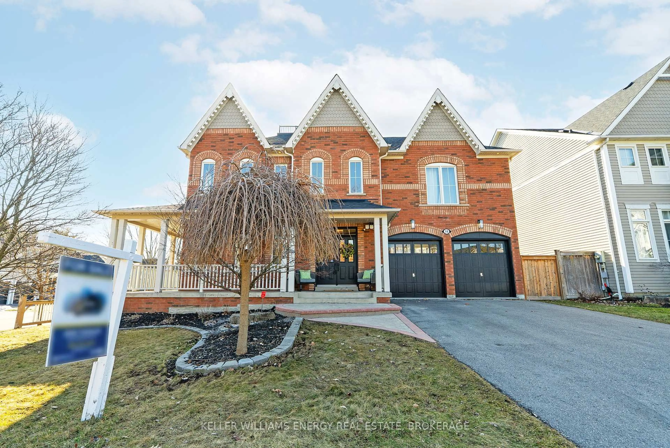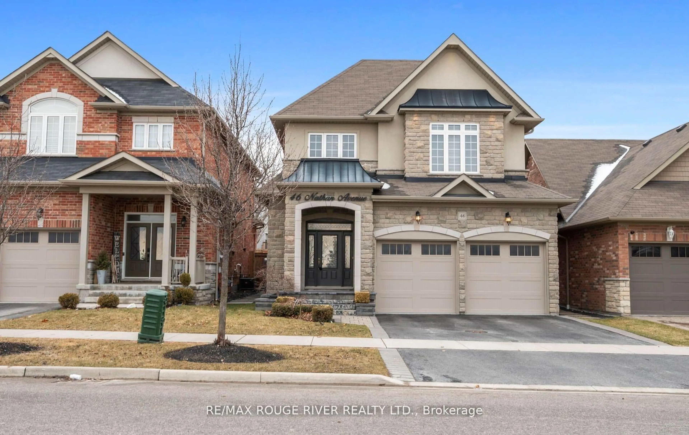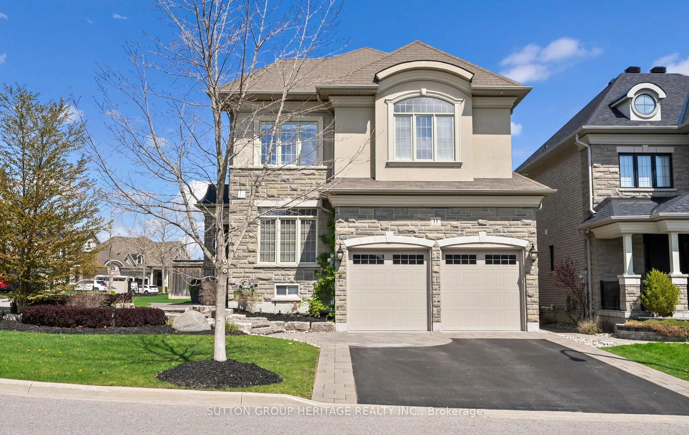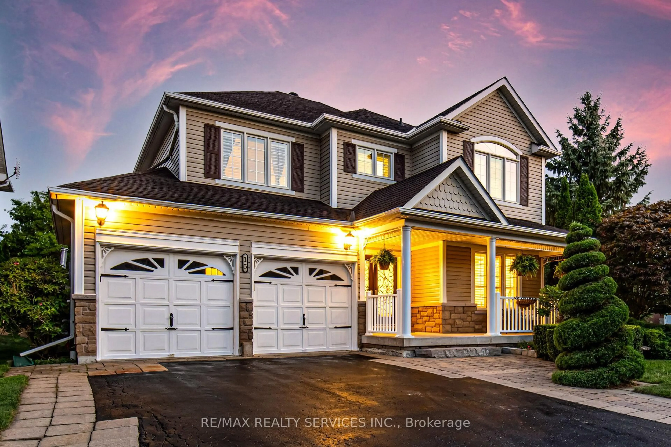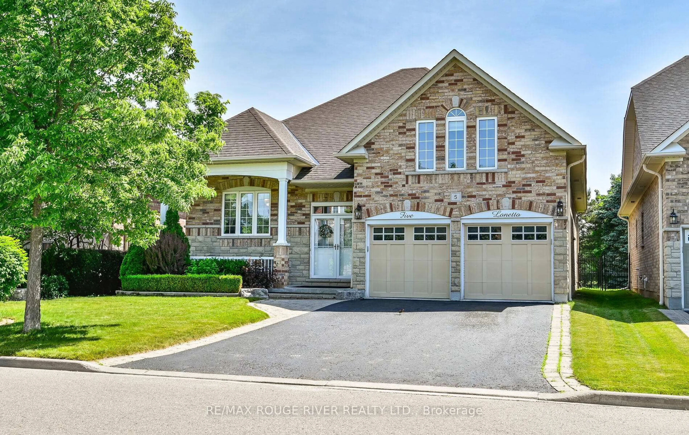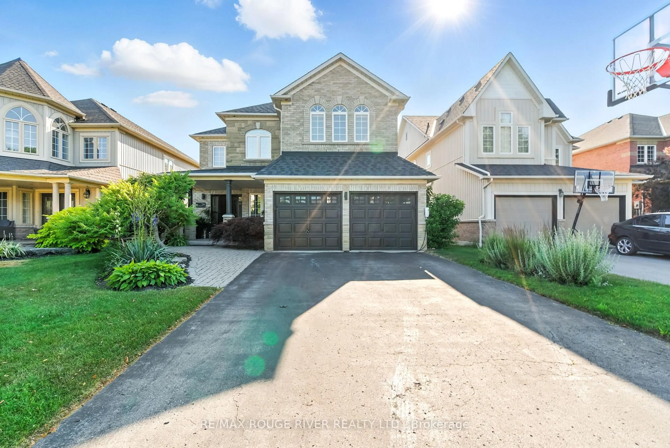Welcome to 32 Hanson Crescent, a breathtaking detached home in the heart of Brooklin. Something right out of a magazine, this home is completely updated from top to bottom in sophisticated, high-end finishes. With 5000 sqft of living space, it offers the perfect blend of elegance, comfort and functionality. Ideal for a large family or multigenerational living. Step inside to 9-foot ceilings on the main floor, where you're greeted with custom wainscoting and plaster crown molding throughout. The sun-drenched living and dining rooms is the perfect setting for family gatherings. The main floor office offers a quiet, private space to work from home. The chefs kitchen features a walk-in pantry, quartz countertops, and centre island perfect for entertaining. The grand family room steals the show with its one of a kind custom-built fireplace and 18 waffle ceiling, open to above this home features 4 generously sized bedrooms on the second floor, including a primary retreat with 5pc ensuite. Enjoy summer evenings or your morning coffee on the walkout to the 2nd floor balcony! The fully finished lower level suite provides a separate entrance, spacious bedroom, spa-like bathroom, and kitchen providing an elevated experience for guests, in-laws or potential income generation. Outside, escape to your fully landscaped backyard sanctuary, where a resort style inground salt water pool, cabana, and gardens create the perfect retreat for relaxation and entertaining. Every inch of this home has been thoughtfully curated, ensuring an effortless, turnkey and move-in ready transition for its new owners. 32 Hanson Crescent is a rare opportunity to own a luxury home in a peaceful, family-friendly community.
Inclusions: Fridge x2, stove, built-in dishwasher x 2, washer & dryer, all existing ELFs. window coverings and hardware, 2 couches and Elliptical exercise machine in basement, pool equipment and accessories, gazebo in backyard.
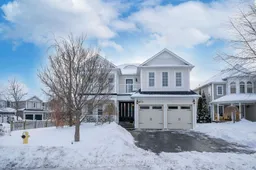 40
40

