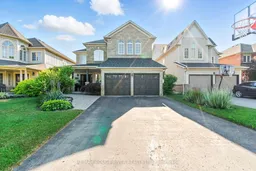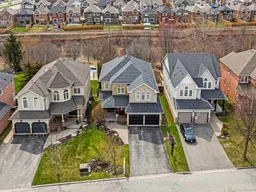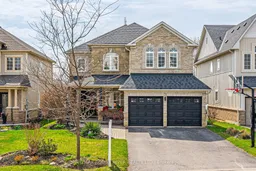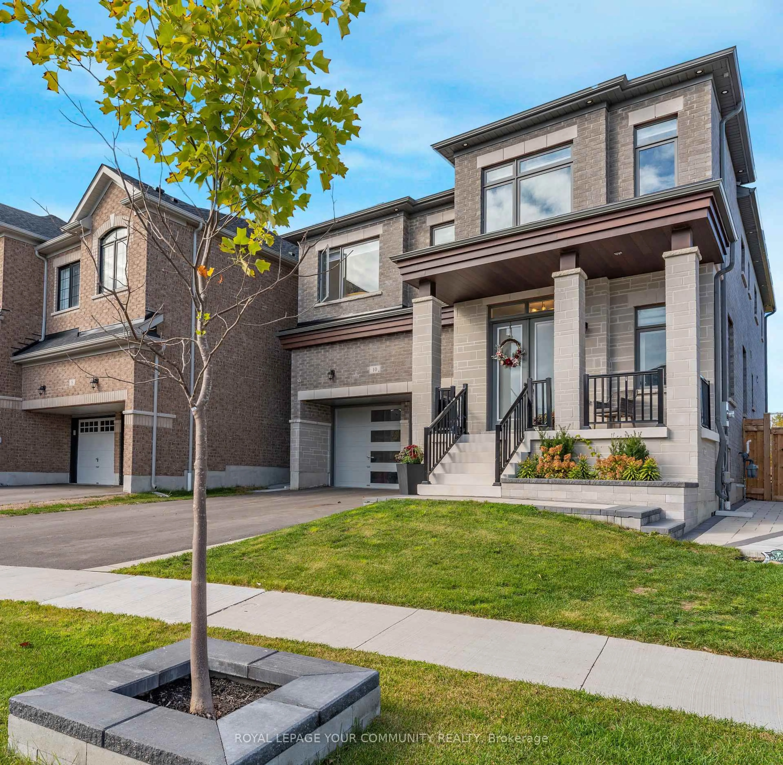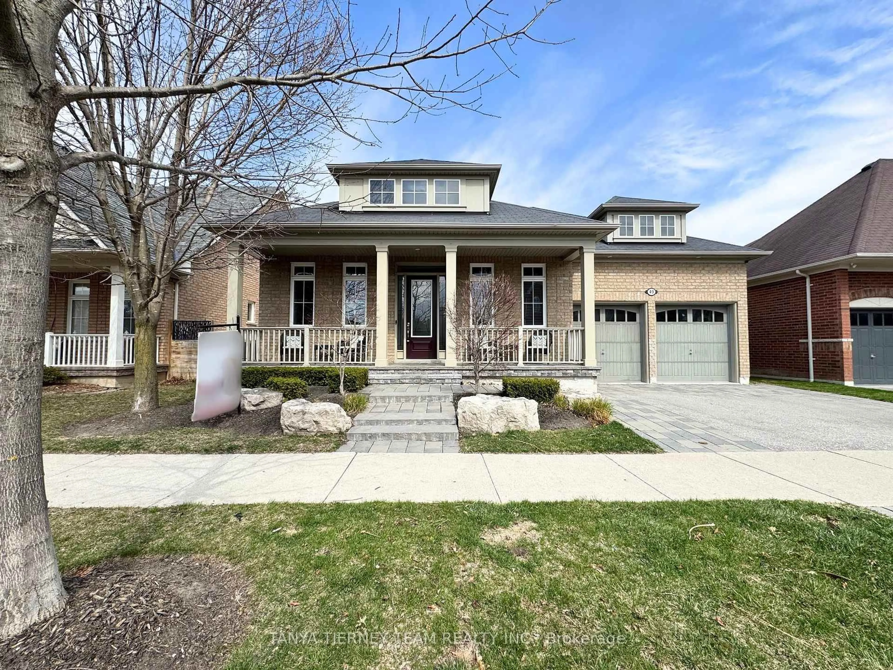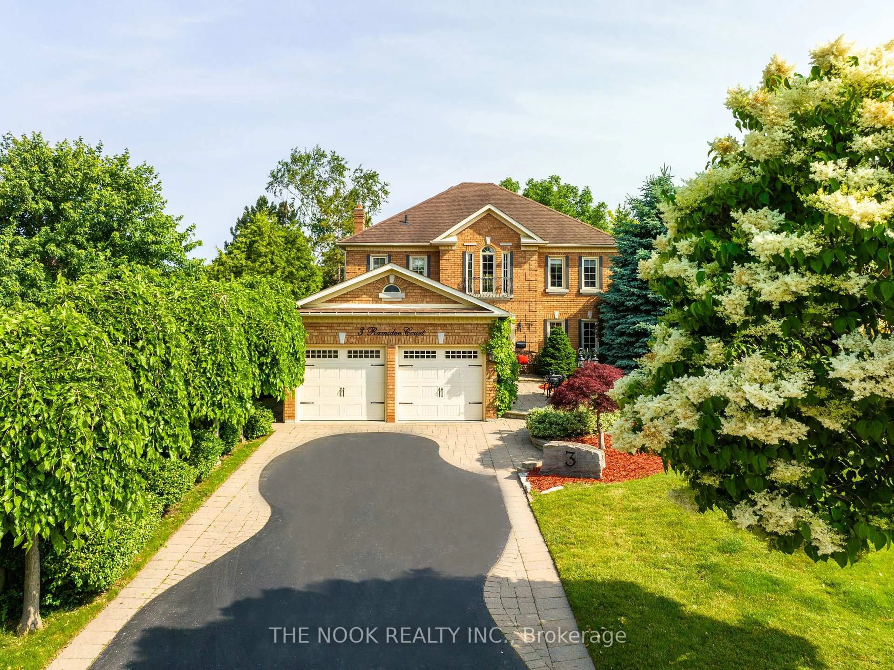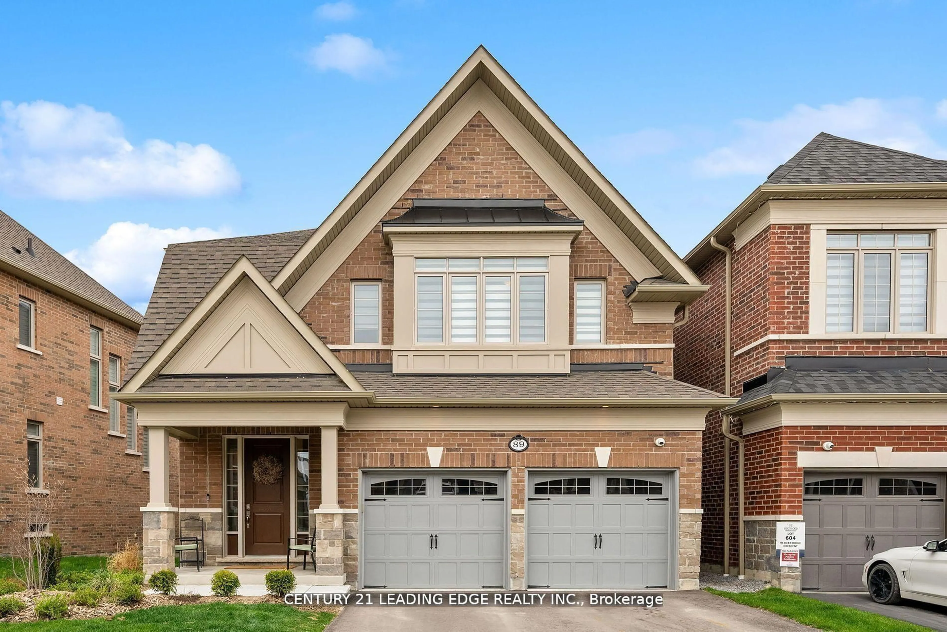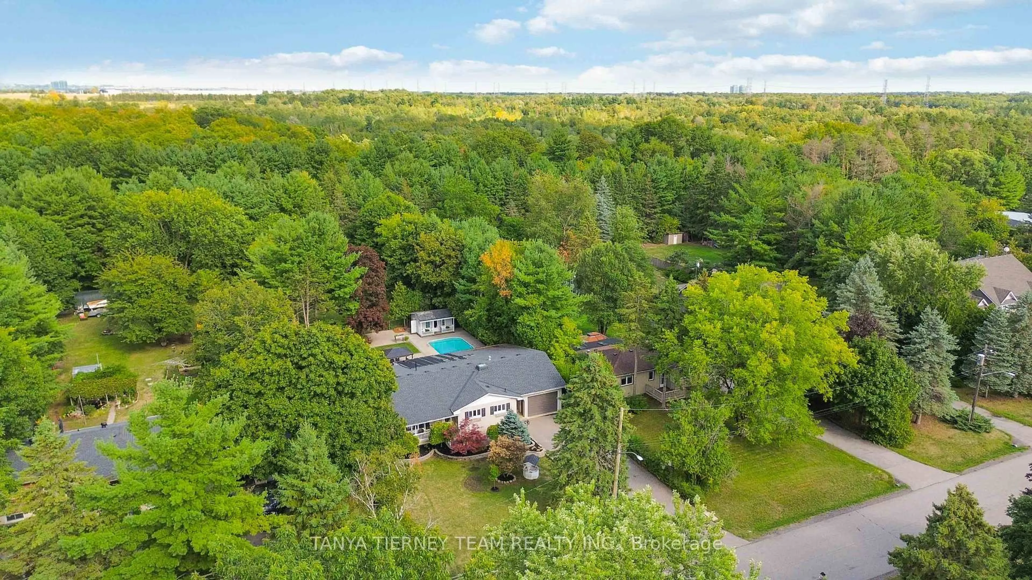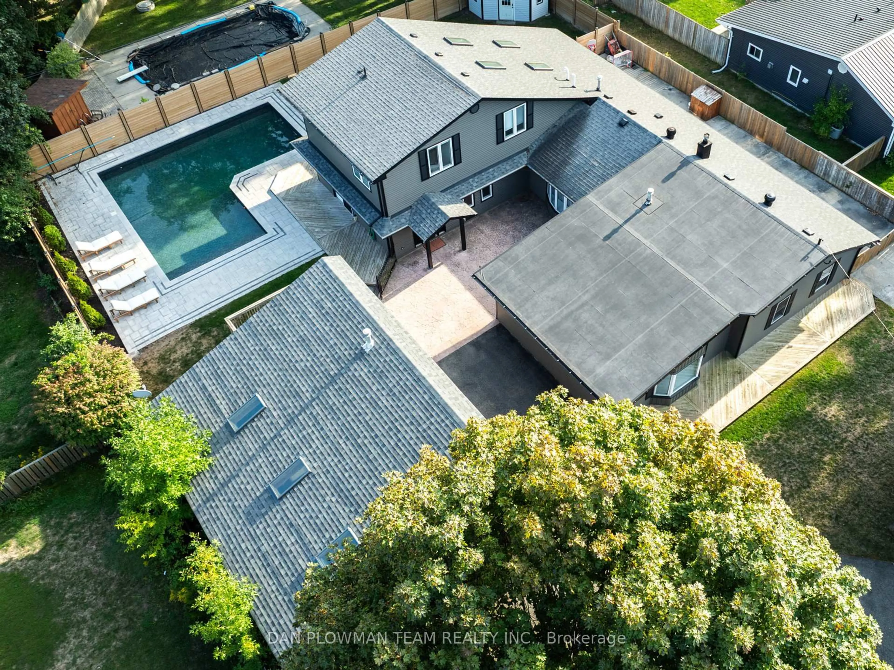Welcome to this exceptional executive residence, perfectly situated with no rear neighbours and breathtaking ravine views. Featuring 4+2 bedrooms and showcasing premium finishes throughout, this home offers elegance, space, and comfort in one of the areas most desirable neighbourhoods. Enjoy sun-filled living all day long with ideal western exposure and oversized windows that flood the home with natural light. The main and upper levels boast newer high-end laminate flooring, setting the stage for a warm and modern aesthetic. The formal dining room is designed for entertaining, complete with sophisticated coffered ceilings. A spacious great room with soaring 9-foot ceilings and expansive windows provides a bright, open environment ideal for family gatherings & relaxation. At the heart of the home is a chefs dream kitchen, thoughtfully appointed with a large centre island & breakfast bar, a stunning custom tile backsplash, and a top-tier restaurant-grade stove. Step out onto the back patio to extend your entertaining outdoors. Upstairs, the luxurious primary suite offers a true retreat, featuring a spa-inspired 5-piece ensuite & a walk-in closet with custom built-in organizers. Additional bedrooms are generously sized & share a stylish main bath with a double-sink vanity - perfect for families. The fully finished lower level is designed for versatility & lifestyle. Host movie nights in the dedicated home theatre, entertain at the sleek wet bar, or unwind in the expansive rec room that can double as a gym or games room. Two extra bedrooms and a full bath provide ideal accommodations for guests, teens, or in-laws. Step outside into your own private backyard oasis - professionally landscaped with vibrant perennial gardens. Relax in the hot tub, cook in the fully equipped outdoor kitchen (including a built-in griddle), or lounge under the beautifully crafted gazebo. Located close to top-rated schools, amenities, and scenic nature trails, this rare offering is a must-see.
Inclusions: All appliances, electric light fixtures and window coverings. Bar Fridge, Hot tub, Roof 2014, Furnace & A/C 2021, Floors 2024, Front Door & Back Sliders 2024, Landscaping 2021, Backyard Gazebo 2022, Home Theater incl: Screen, projector and receiver. Basketball net. Freshly Painted
