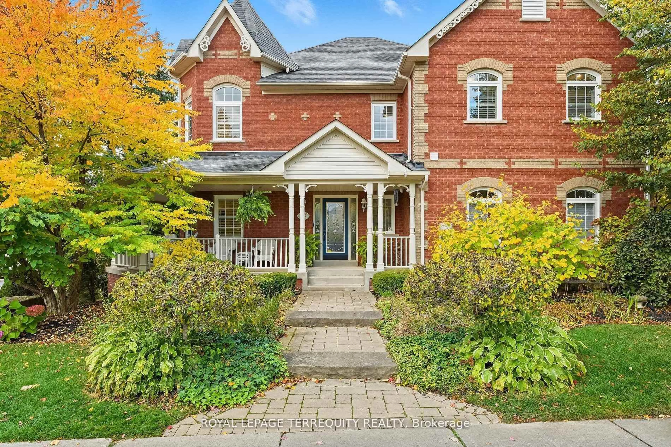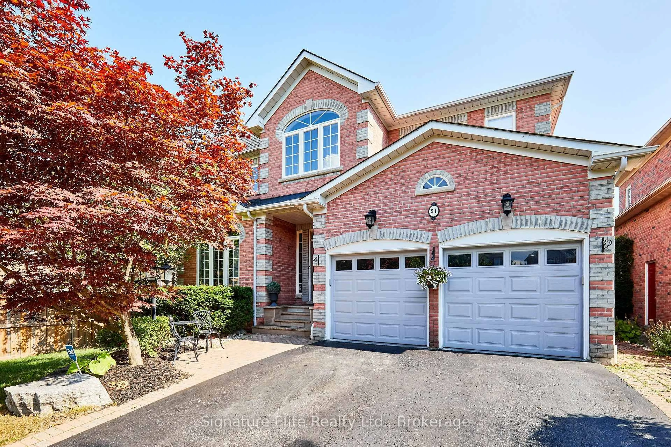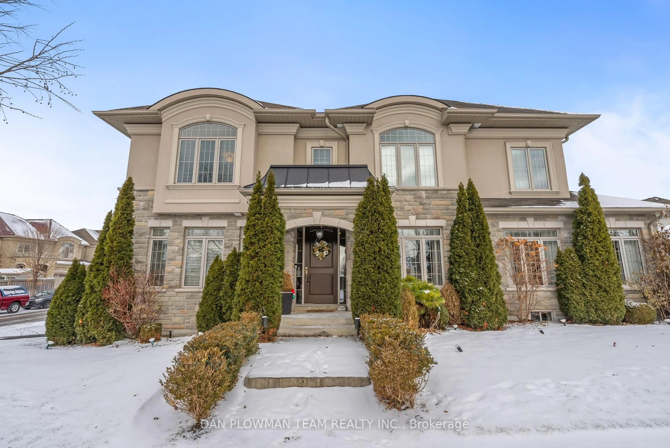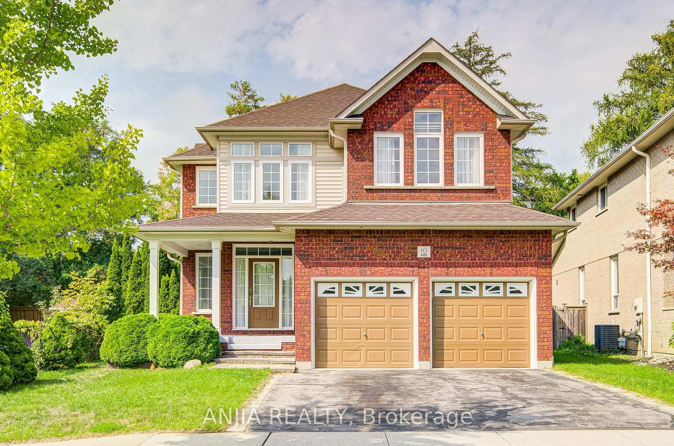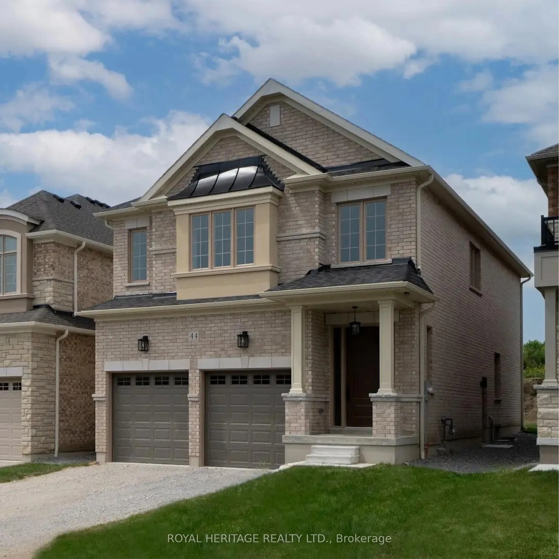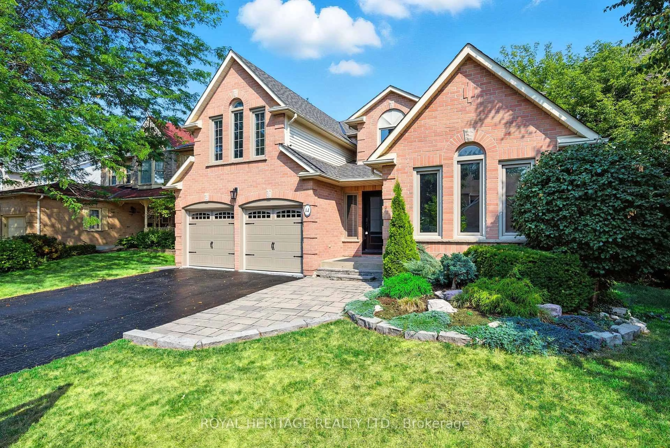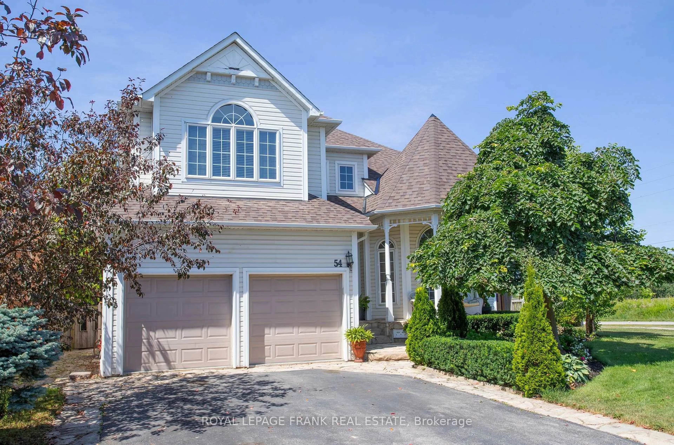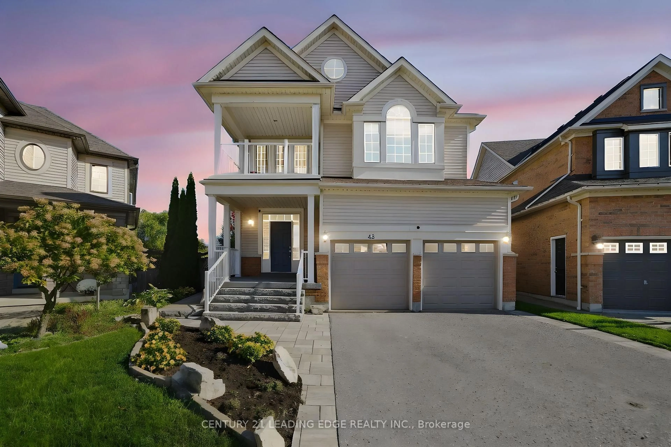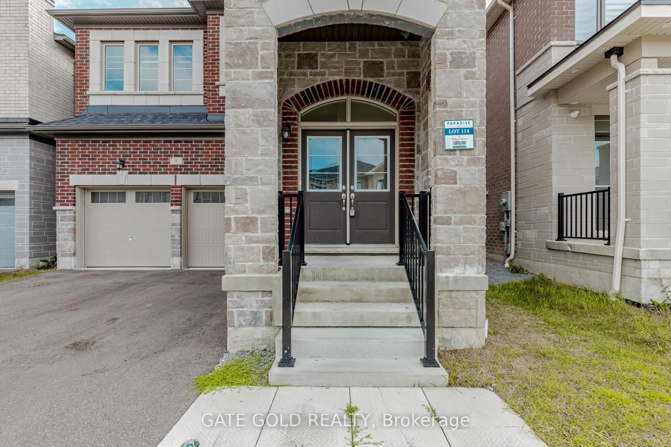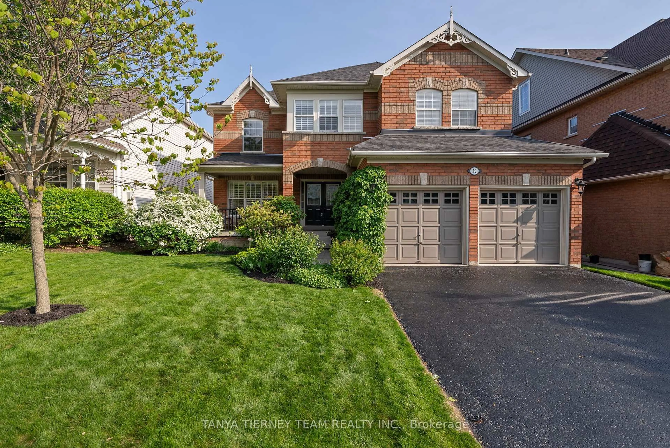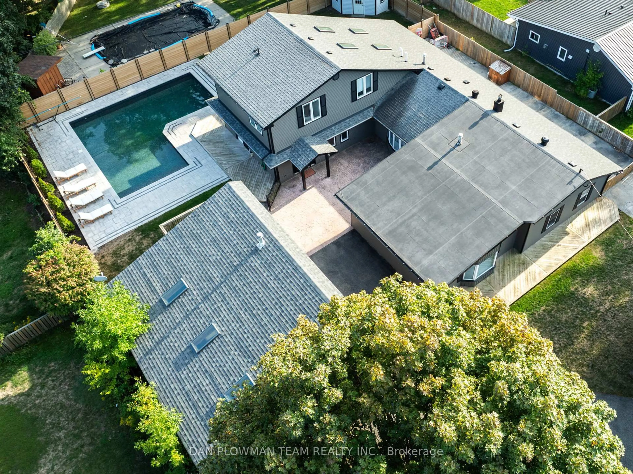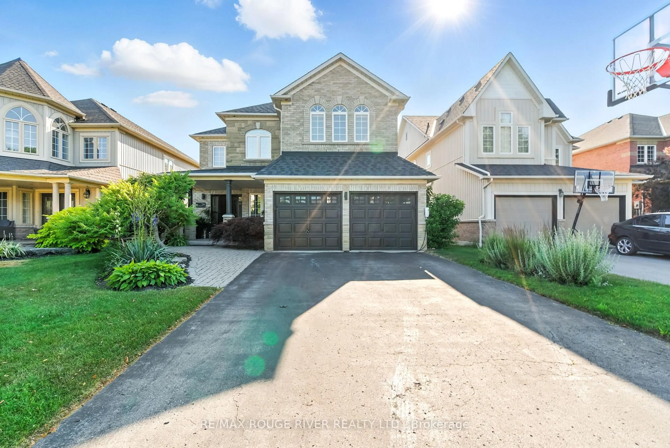Stunning custom executive bungaloft in desirable Brooklin backing onto Optimist Park. This home features a grand front entrance with a double door entry. A large open concept kitchen with stainless steel appliances, ceramic floors, ceramic backsplash and center island. Breakfast area has hardwood floors, a window, a breakfast bar and is open concept. Big living room area with hardwood floors, gas fireplace and a sliding glass walk out to large deck and backyard. 3 generous size bedrooms. Primary bedroom has 4 piece ensuite a walk-in closet and a window. The other two bedrooms both have closets and windows. Oversized family room loft features broadloom, vaulted ceilings, beautiful windows and a 2 piece washroom. Basement has a 2 piece washroom and a separate entrance. Close to all amenities including: public and catholic schools, Brooklin High School, shopping and transit. A short walk to downtown Brooklin. No sidewalk!!! Parking for 6 cars.
Inclusions: Stainless steel fridge, stainless steel stove, stainless steel built in microwave with fan, stainless steel built in dishwasher, miele washer, miele dryer, all electrical light fixtures, all rods, all blinds, all window coverings, gas furnace and equipment, central air conditioning and equipment, rain bird irrigation system, two electronic garage door openers and remote(s), hot water tank (owned).
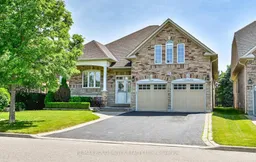 43
43

