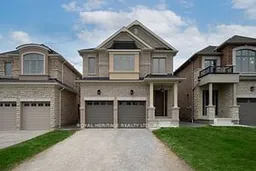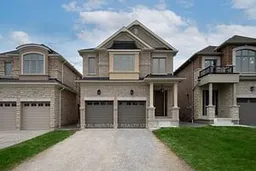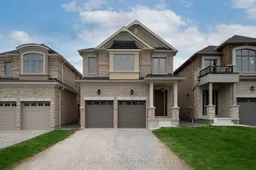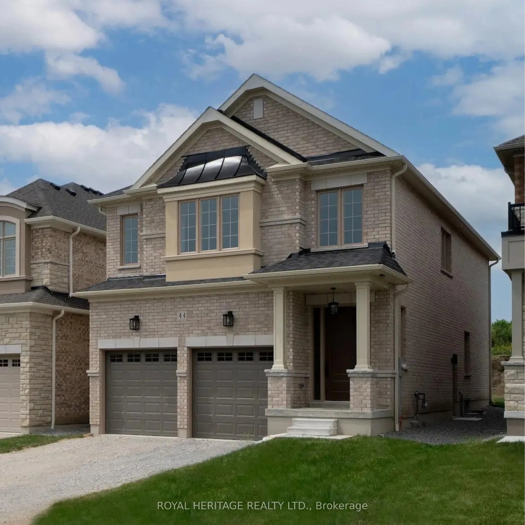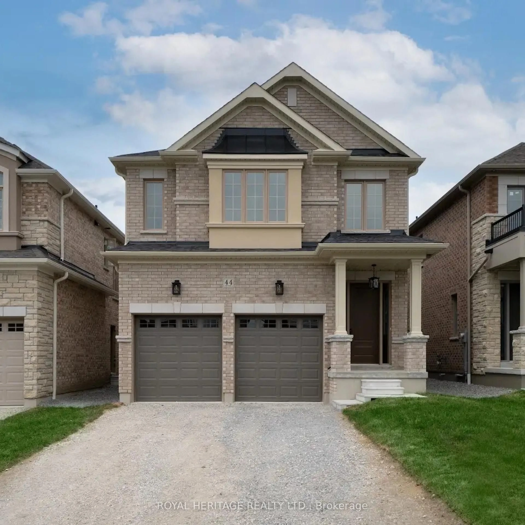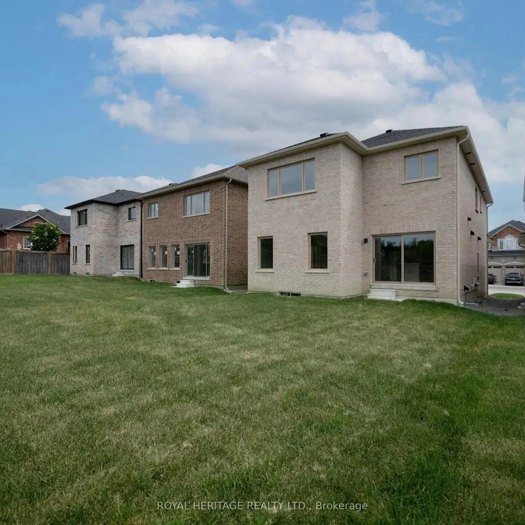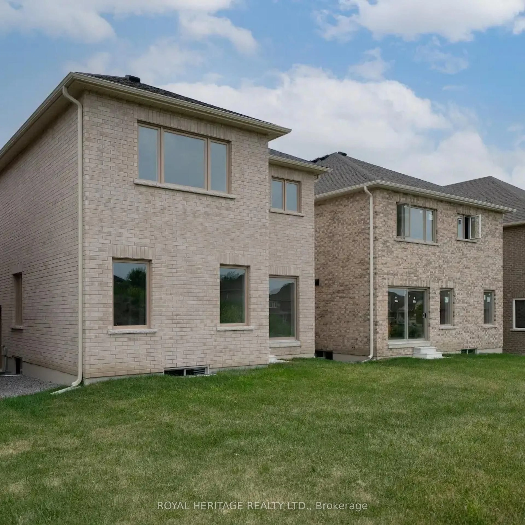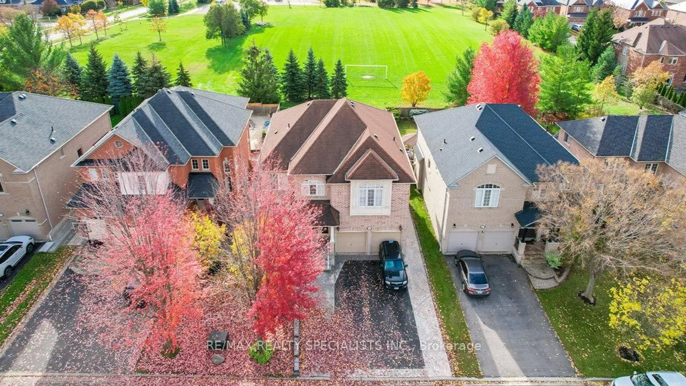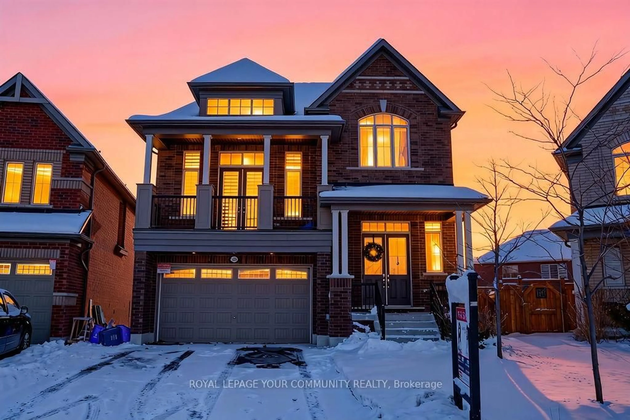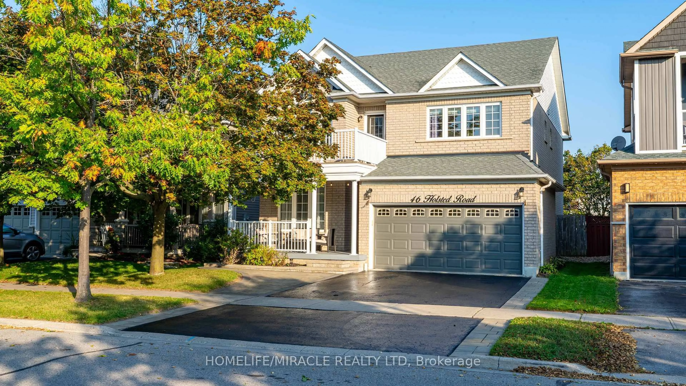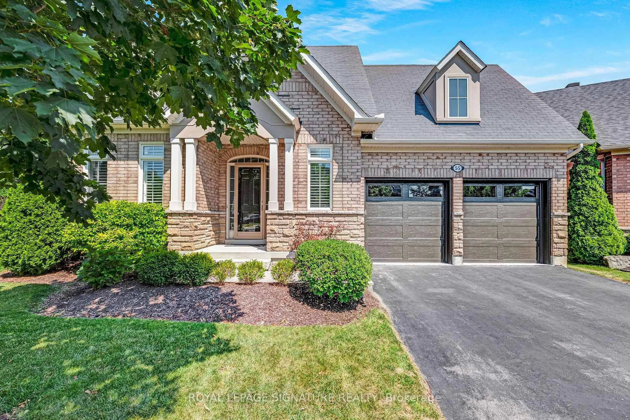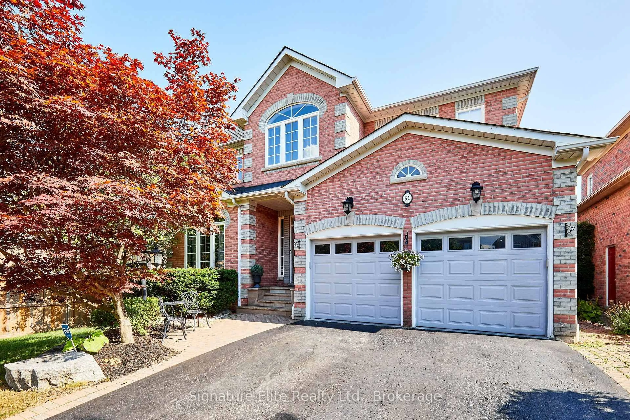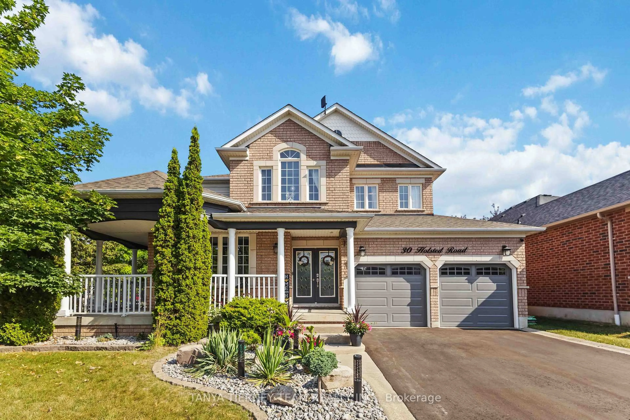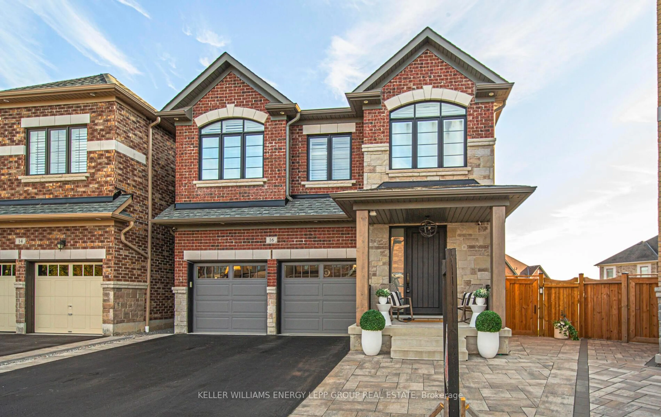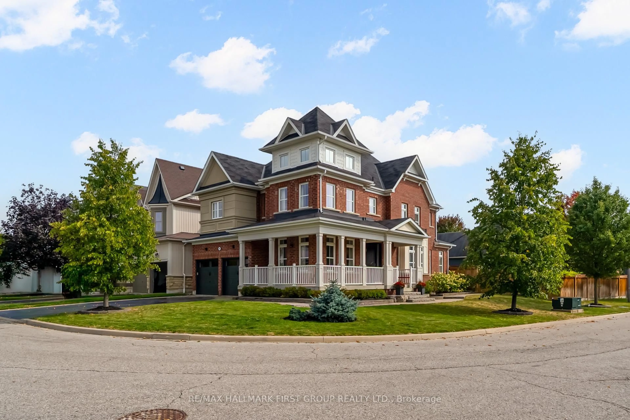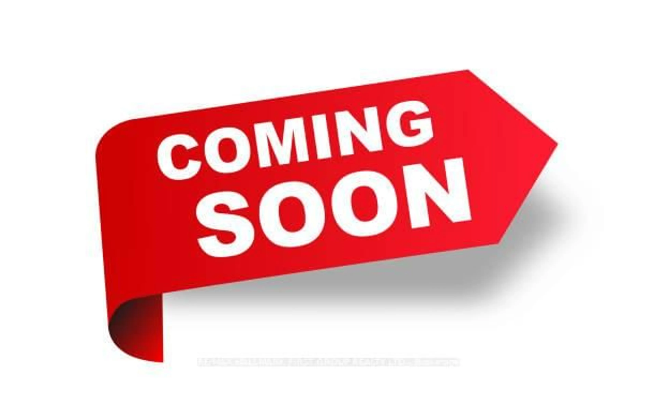44 St Augustine Dr, Whitby, Ontario L1M 0L7
Contact us about this property
Highlights
Estimated valueThis is the price Wahi expects this property to sell for.
The calculation is powered by our Instant Home Value Estimate, which uses current market and property price trends to estimate your home’s value with a 90% accuracy rate.Not available
Price/Sqft$494/sqft
Monthly cost
Open Calculator
Description
INVENTORY BLOW OUT SALE ! A FURTHER $100,000 REDUCTION ! Step into elevated living with this newly built masterpiece by DeNoble Homes where refined craftsmanship, elegant finishes, and intelligent design come together seamlessly. Bathed in natural light, the open-concept floorplan is enhanced by soaring 9-foot smooth ceilings that create an airy, sophisticated ambiance. The designer kitchen is both functional and striking, featuring a quartz island, sleek pot drawers, and a generous pantry perfect for both everyday living and effortless entertaining. The primary suite is a private sanctuary, complete with a spa-inspired ensuite boasting a freestanding tub, glass-enclosed shower, and double vanity. Additional highlights include a convenient second-floor laundry room, a spacious basement with oversized windows and high ceilings, and upgraded 200-amp electrical service. With a fully drywalled garage and a premium location near top-rated schools, scenic parks, and everyday amenities not to mention quick access to the 407, 412, and 401this home offers an exceptional lifestyle without compromise.
Upcoming Open House
Property Details
Interior
Features
Main Floor
Kitchen
4.11 x 3.3Porcelain Floor / Quartz Counter / Centre Island
Dining
7.44 x 4.1hardwood floor / Combined W/Great Rm
Breakfast
3.35 x 3.3Porcelain Floor / W/O To Yard / Combined W/Kitchen
Great Rm
7.44 x 4.1hardwood floor / Gas Fireplace / Combined W/Dining
Exterior
Features
Parking
Garage spaces 2
Garage type Built-In
Other parking spaces 4
Total parking spaces 6
Property History
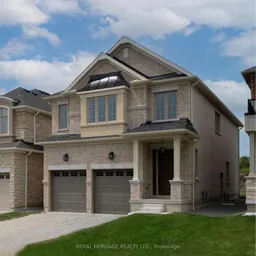 13
13