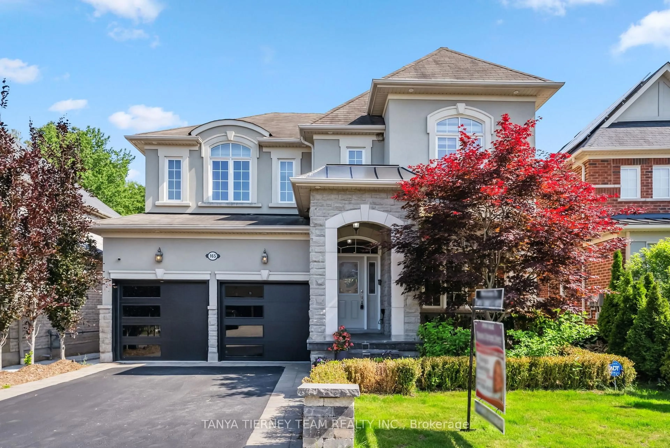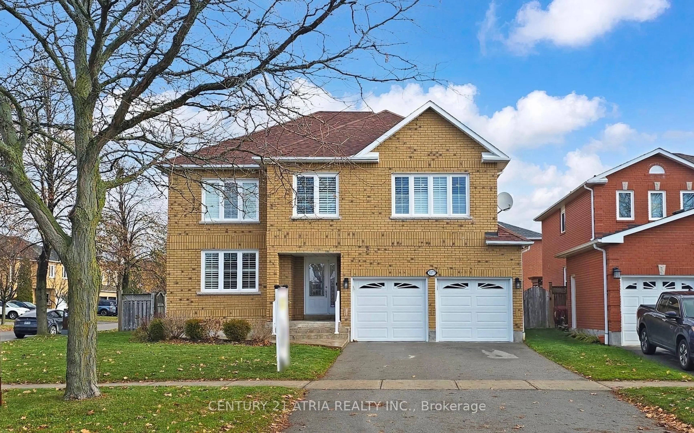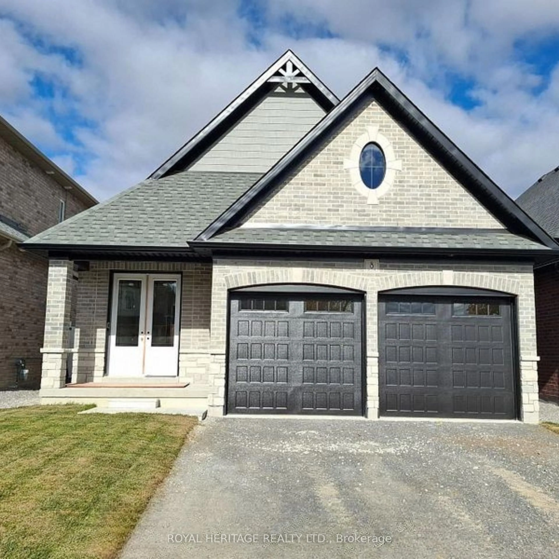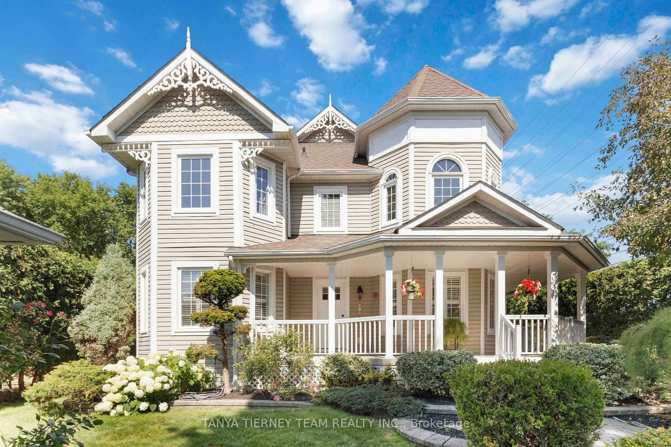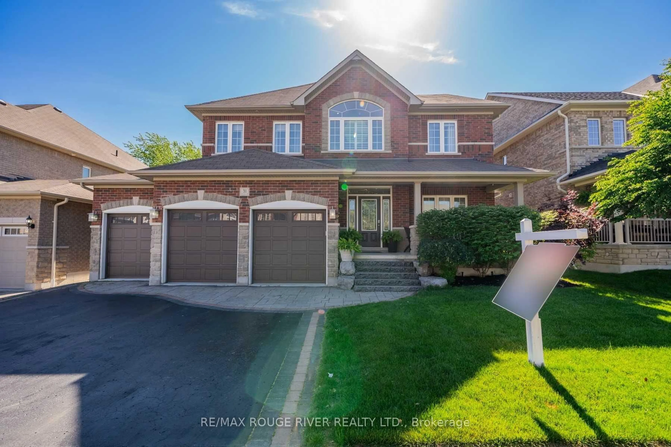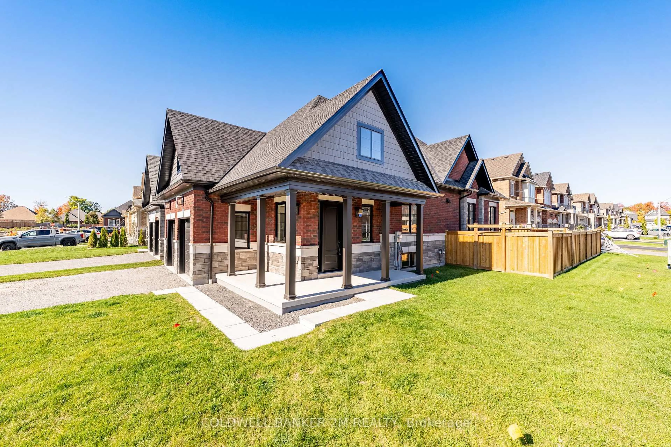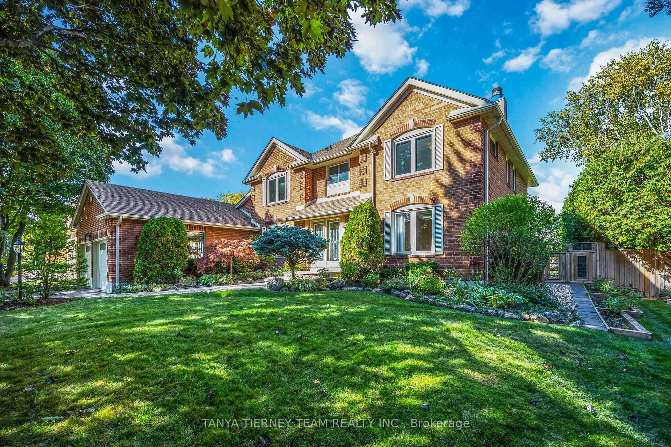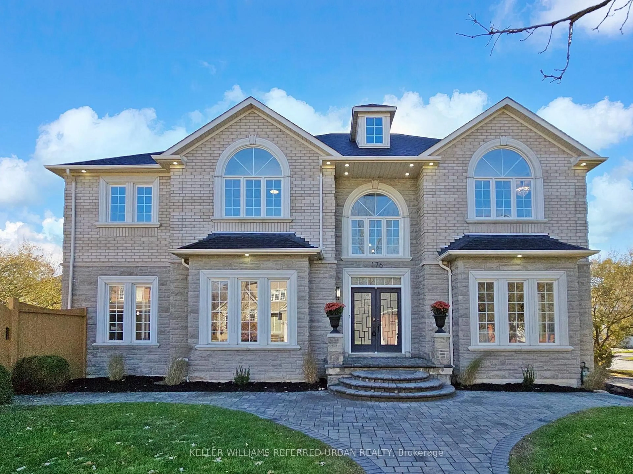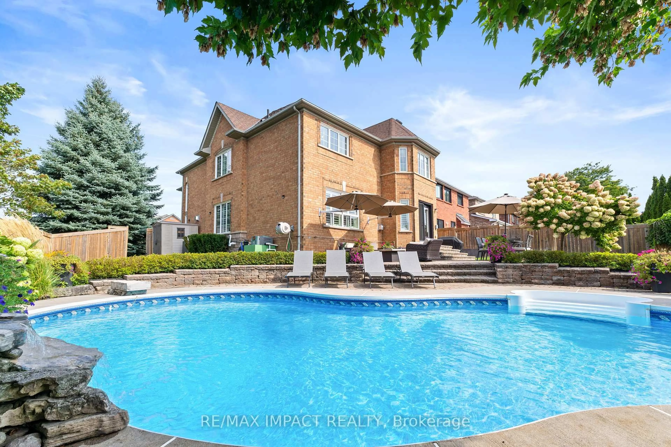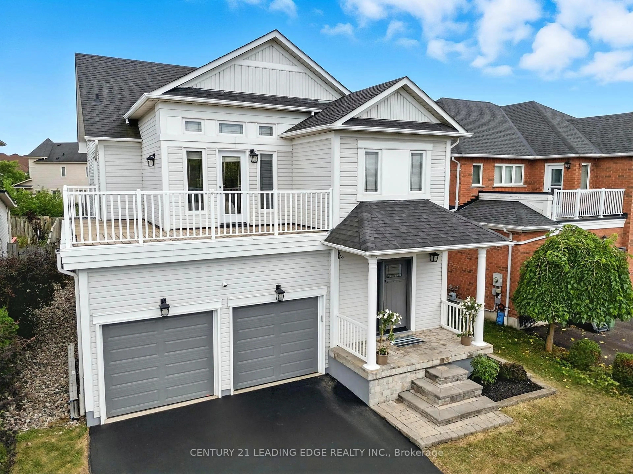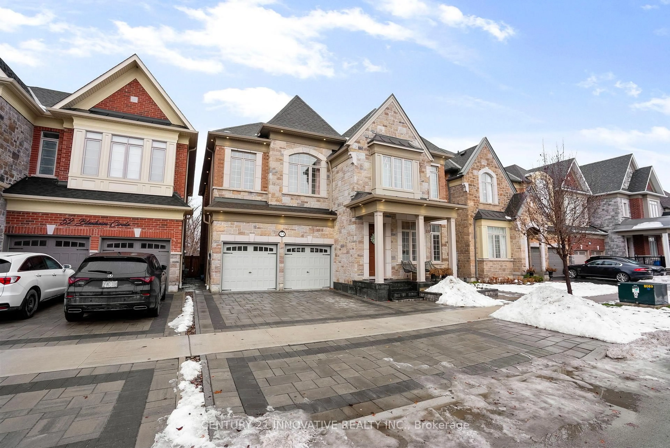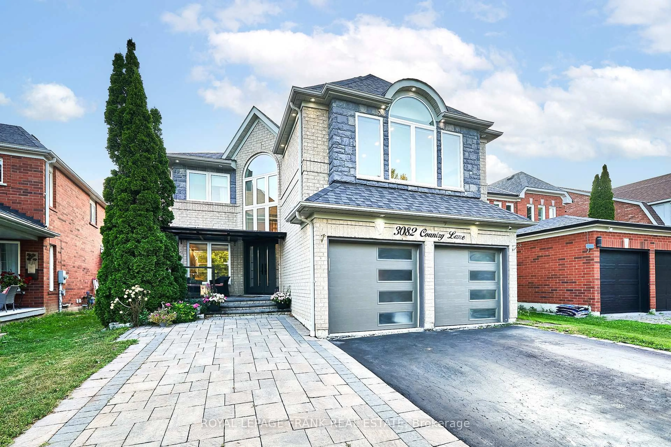:Stunning 5 Bed, 5 Bath Family Home with Backyard Oasis in Sought-After Brooklin!This warm and luxurious 2-storey home offers over 3,000 sq. ft. plus an additional 480 sq. ft. of finished above-grade space in a converted garage. Featuring two primary bedrooms (main and upper), a sunken living room, separate dining room, eat-in kitchen with breakfast bar, and three walk-outs to the backyard.Upstairs primary retreat includes a gas fireplace, walk-in closet, balcony, and spa-like 5pc ensuite with soaker tub & 14-showerhead shower. Finished basement includes a workout room, family room, and custom wine cellar.Backyard paradise: inground pool w/ spillover hot tub, outdoor kitchen (propane BBQ, Blackstone, pizza oven), pool cabana w/ gas stove, oven, natural gas BBQ, 2 bar fridges, and upper storage. Inground sprinkler system, wrap-around porch, and multiple gas fireplaces. A rare Brooklin gem!
Inclusions: Kit fridge, stove, dishwasher Clothes washer and dryer, All Mirrors in Bathrooms, all TV mounts, window blinds, Floor mats in workout space, screen and projector in basement, pool table and equipment, 2 BBQ;s one propane one gas, all pool equipment, inground sprinklers front and back, all ELFs and ceiling fans, all shelving in wine cellar, bar stools around cabana central vac (as is)
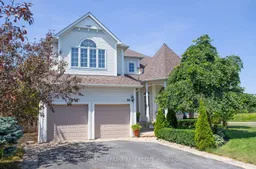 45
45

