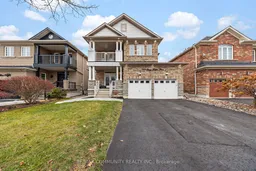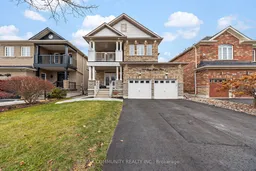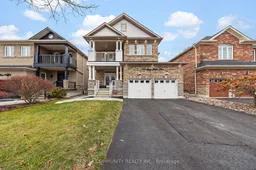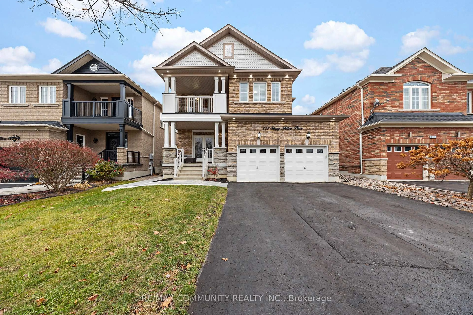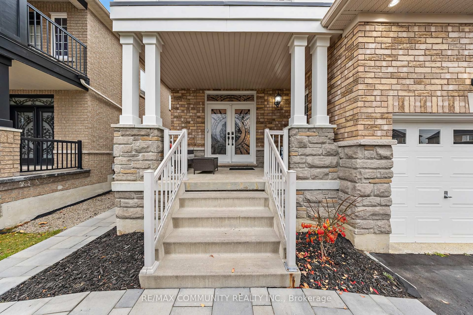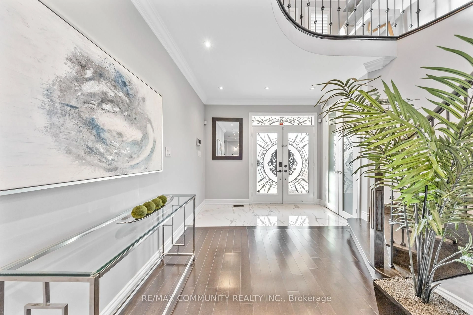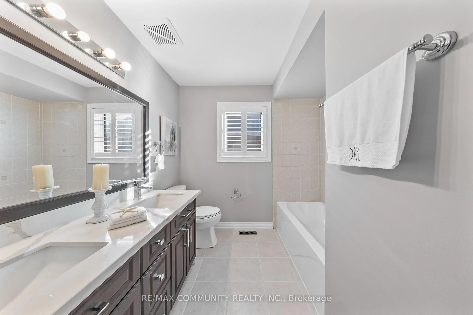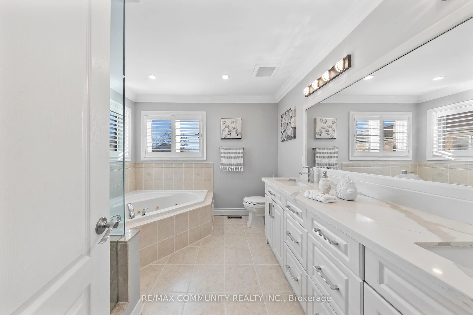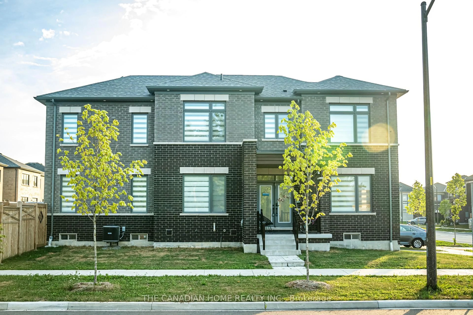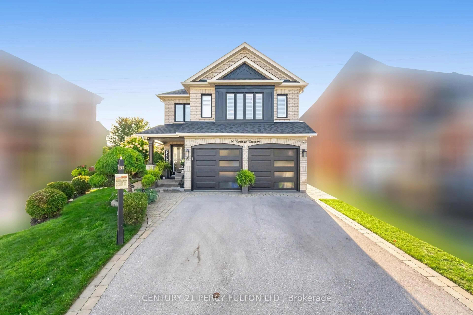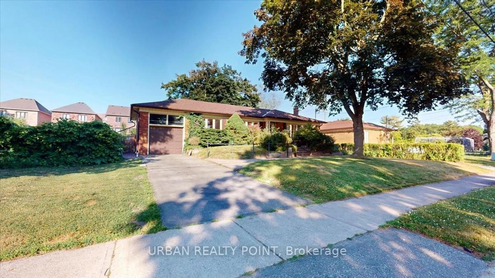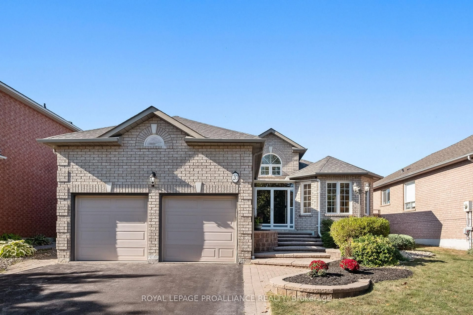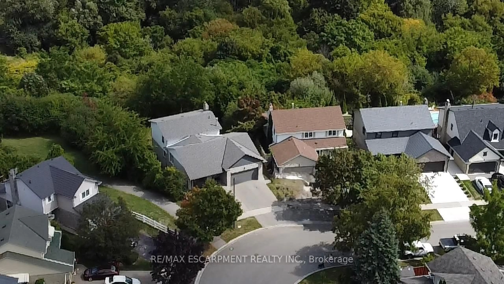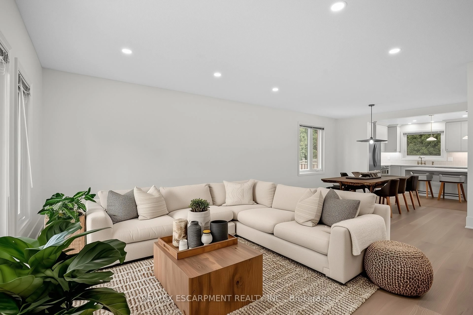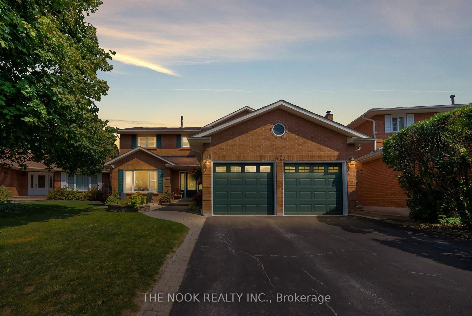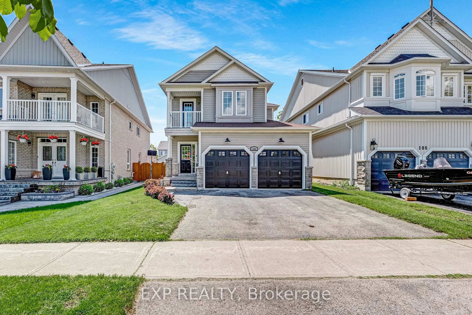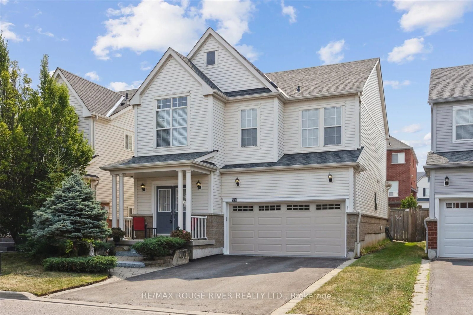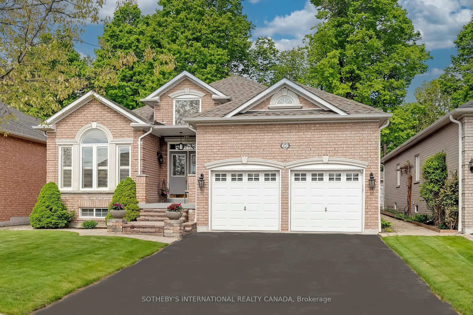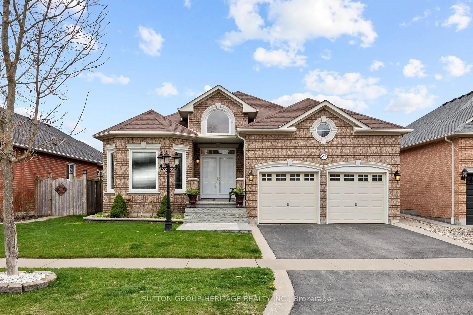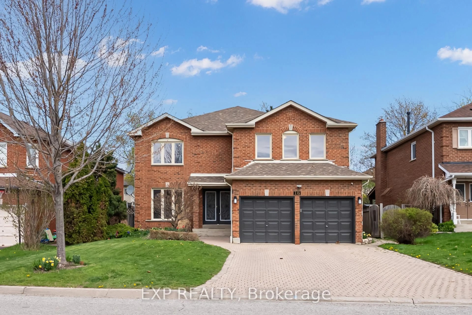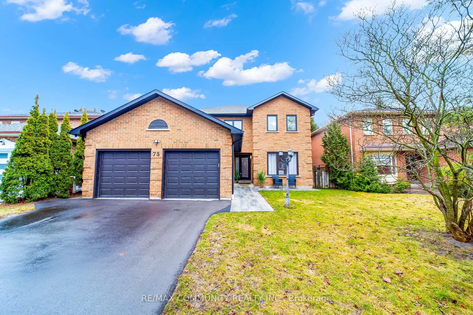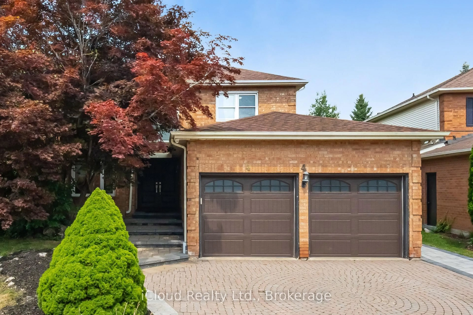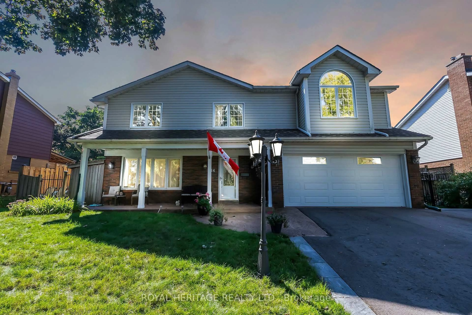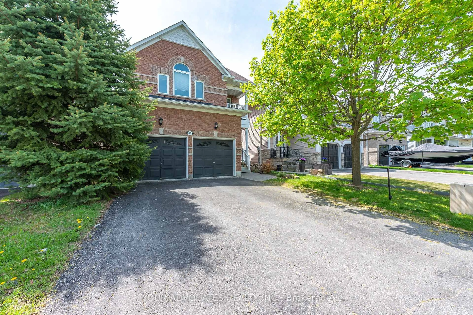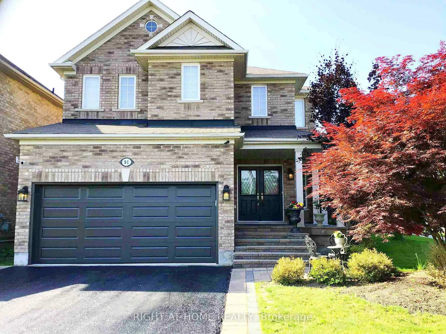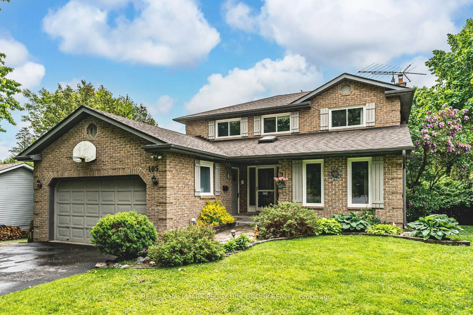117 Sleepy Hollow Pl, Whitby, Ontario L1R 0E4
Contact us about this property
Highlights
Estimated valueThis is the price Wahi expects this property to sell for.
The calculation is powered by our Instant Home Value Estimate, which uses current market and property price trends to estimate your home’s value with a 90% accuracy rate.Not available
Price/Sqft$590/sqft
Monthly cost
Open Calculator

Curious about what homes are selling for in this area?
Get a report on comparable homes with helpful insights and trends.
+7
Properties sold*
$1.2M
Median sold price*
*Based on last 30 days
Description
Presenting this exquisite property nestled in one of Whitby's most prestigious and sought-after neighborhoods. This pristinehome showcases exceptional craftsmanship, featuring meticulously updated design elements, custom maple cabinetry, elegant baseboards,and thoughtfully curated upgrades that enhance its overall allure. Upon entry, you are welcomed by gleaming porcelain tiles, rich hardwoodfloors, and soaring10-ft smooth ceilings, beautifully illuminated by pot lights and stylish fixtures. The open-concept layout creates anexpansive and inviting atmosphere, perfect for modern living. The kitchen is a culinary masterpiece, designed for both function and style. Itboasts high-end custom stainless steel appliances, a quartz countertop and backsplash, a convenient pot filler, and bespoke cabinetry. The grand island serves as a stunning centerpiece, ideal for entertaining and family gatherings. Step outside to a spacious private deck, perfect forsummer enjoyment and social gatherings. The main-floor laundry room provides direct access to the upgraded garage, which features epoxyflooring, painted walls, pot lights, and a remote garage opener adding both convenience and additional functional space. Ascending theelegant oak staircase with wrought iron pickets, you are greeted by an open loft that offers versatile living space and access to a sizablebalcony an ideal retreat to enjoy breathtaking sunsets. The generously sized bedrooms feature large closets and oversized windows, providingample natural light. The fully finished basement, legally completed with city permits, offers a separate entrance and serves as an excellentincome-generating opportunity. Whether used for extended family accommodations or rental purposes, this space adds immense value andversatility to the home. A true gem in Whitby, this property seamlessly blends luxury, functionality, and investment potential ready towelcome its next proud owner!
Property Details
Interior
Features
Main Floor
Breakfast
4.0 x 2.74Combined W/Kitchen / hardwood floor / W/O To Sundeck
Great Rm
5.0 x 4.0Electric Fireplace / Built-In Speakers / Pot Lights
Dining
3.04 x 2.4Crown Moulding / hardwood floor / California Shutters
Kitchen
3.04 x 3.22Open Concept / B/I Appliances / Quartz Counter
Exterior
Features
Parking
Garage spaces 2
Garage type Built-In
Other parking spaces 4
Total parking spaces 6
Property History
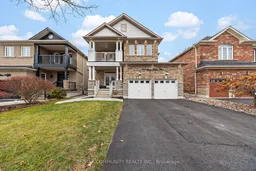 40
40