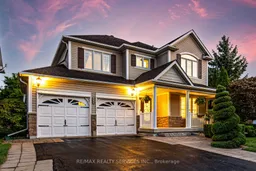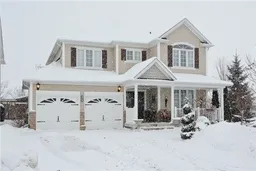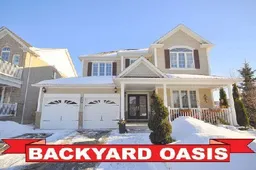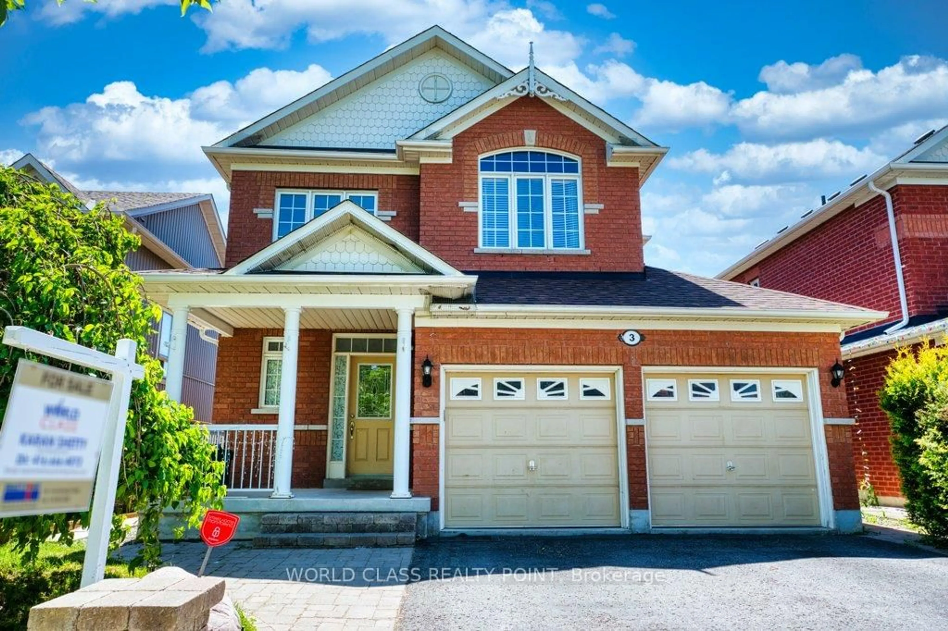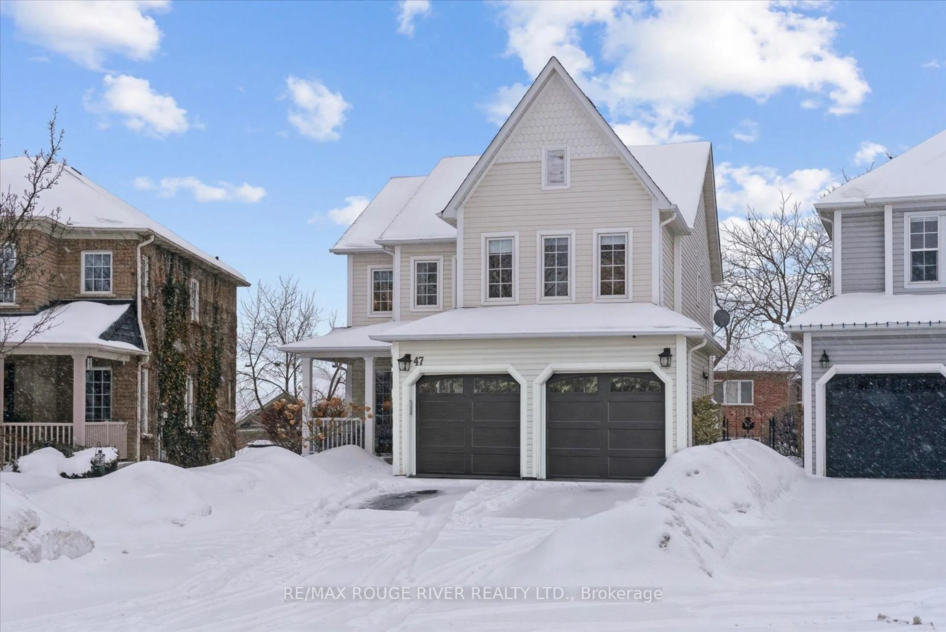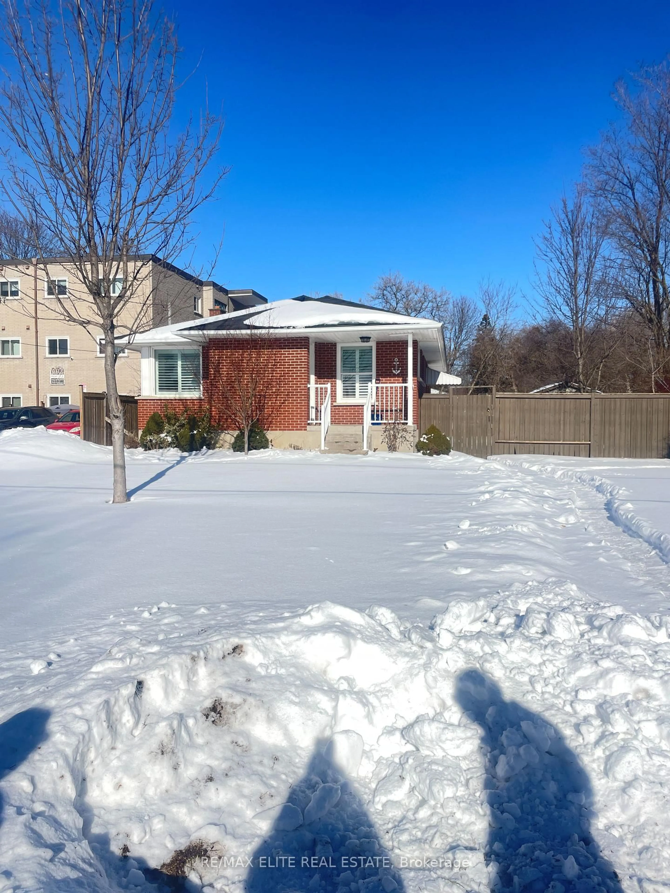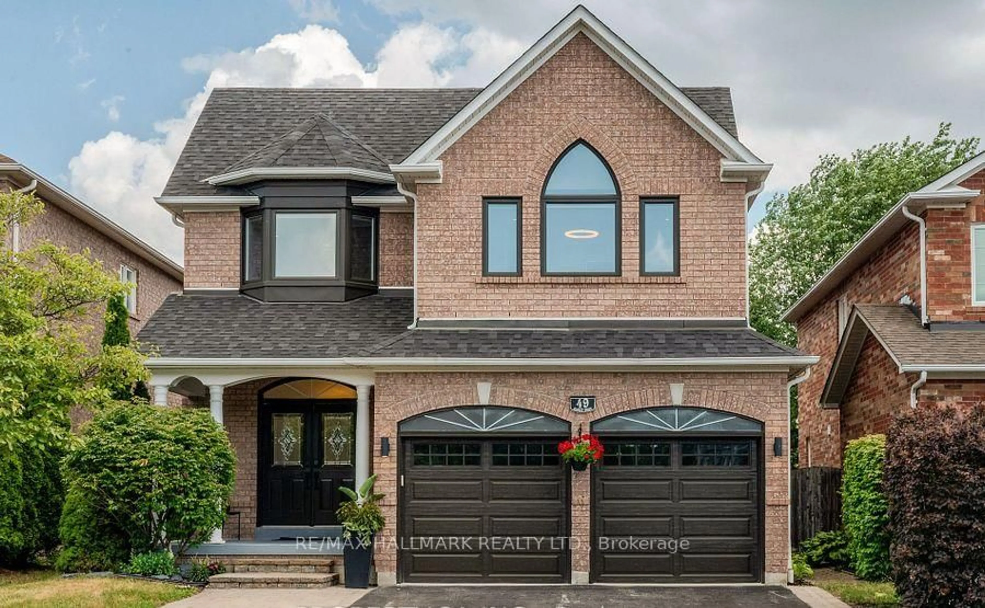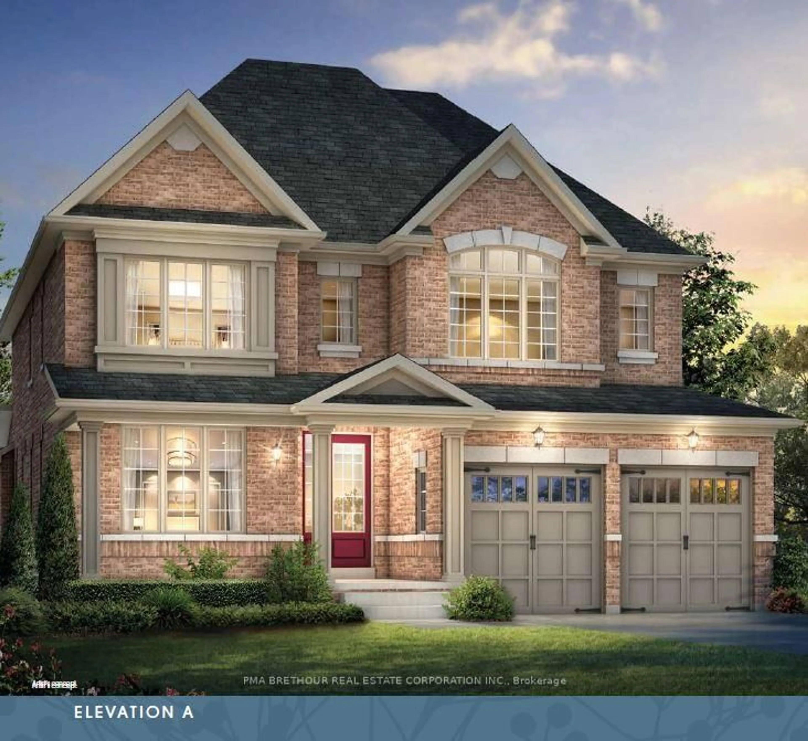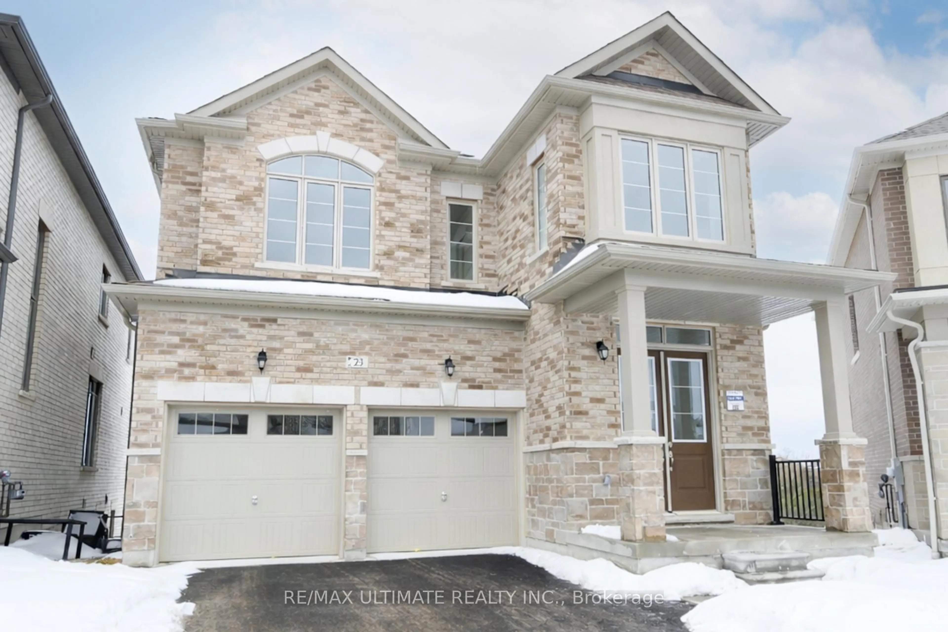Welcome to 15 Bianca Drive, Your Everything Home! Situated on a quiet corner lot in one of Brooklin's most desirable pockets, this property boasts one of the largest lots in the subdivision with mature trees, multifunctional outdoor enjoyment spaces, and just under 4,000 sq ft of finished living space designed for comfort and entertaining. Double glass French doors with a wrought iron design open to a bright foyer with crown moulding, hardwood floors, and recently added pot lights, leading to open living and dining rooms and a family room with a cozy gas fireplace. The kitchen showcases quartz countertops, new sink and faucet, new stainless steel appliances (2023), a centre island, and pantry, with a breakfast area walkout to your extensive private backyard oasis featuring a heated in-ground pool with new liner, hot tub, cabana with bar, custom firepit, water feature, lush landscaping, and new pool equipment (2021) including a gas water heater, variable-speed pump and automatic cleaning robot. Upstairs, hardwood flows through three spacious bedrooms and a private primary suite with walk-in closet and upgraded 5-piece ensuite, plus upgraded modern bathrooms and second-floor laundry. The finished basement includes waterproof laminate, a rec room, media area with theatre projector, built-in Murphy bed, dry bar with sink rough-in, 3-piece bath, and a separate room (currently used as a storage area) that can be converted to a sauna. Additional highlights include professionally maintained trees, pool shed, storage shed, and a prime location just 3 minutes to the toll-free 407 and 5 minutes to the upcoming Whitby Recreation Complex (2026) and Whitby Hospital (2029).
Inclusions: S/S Stove, (2) Two S/S Fridge, S/S Dishwasher, Washer & Dryer, Theatre projector, screen and current surround sound setup, Pool Table & built-in Murphy bed in basement. Hot Tub & Equipment, Pool & Equipment
