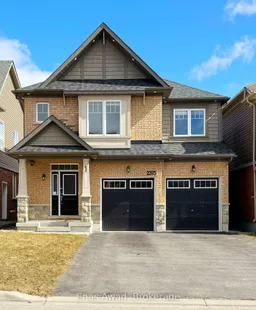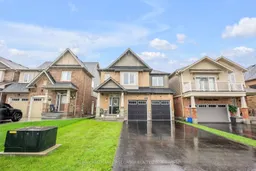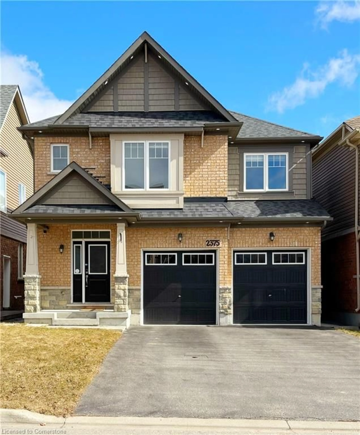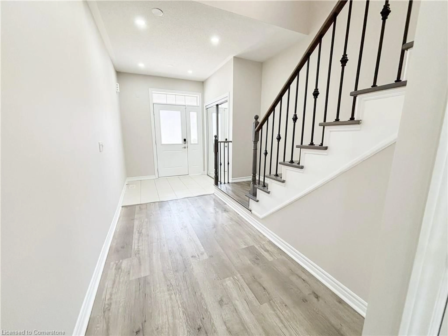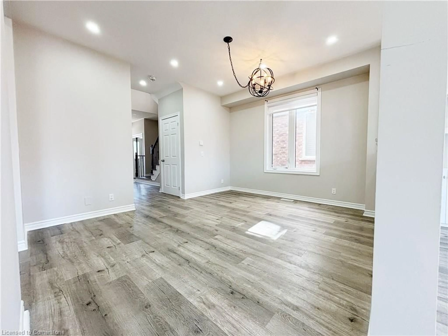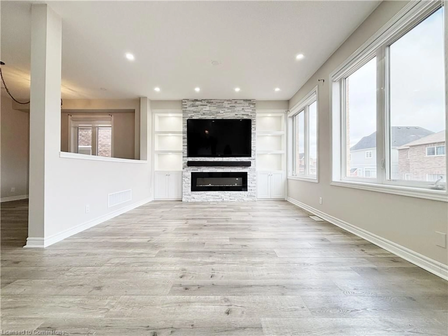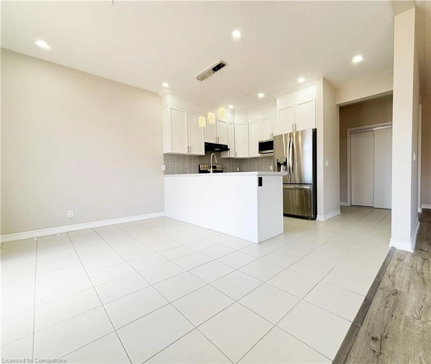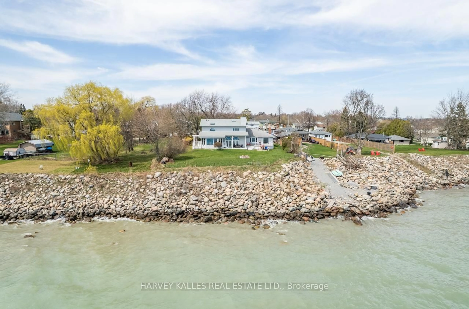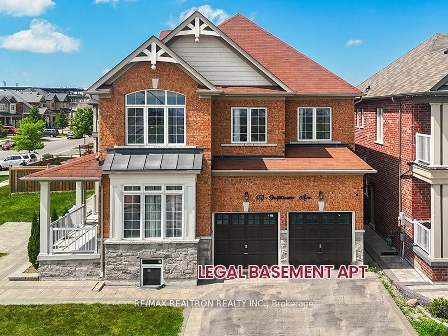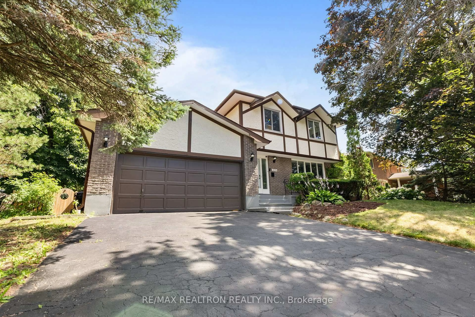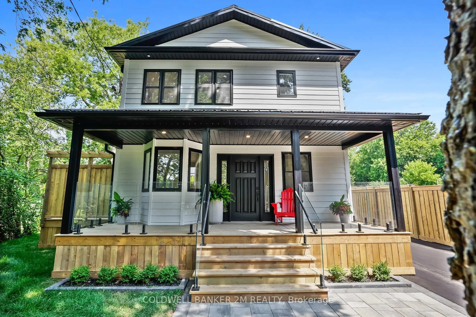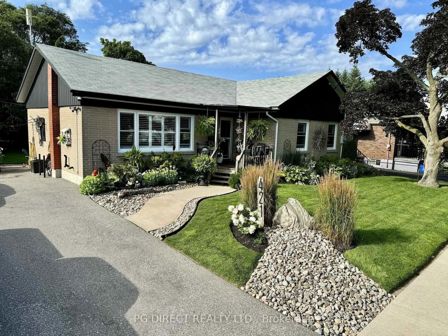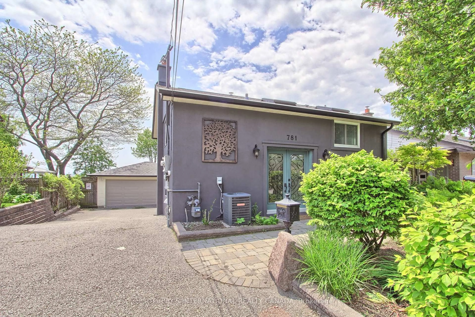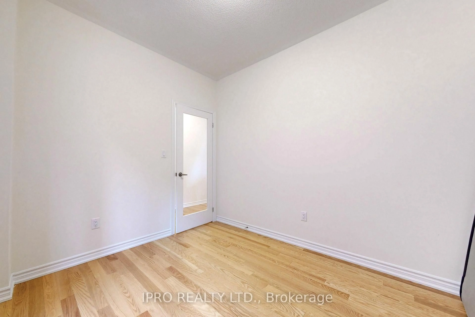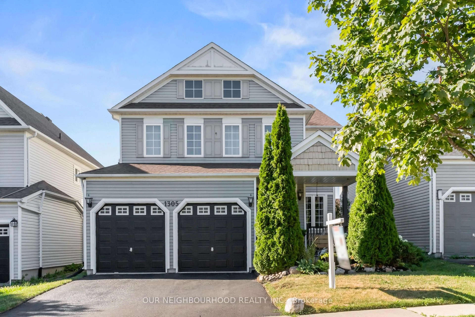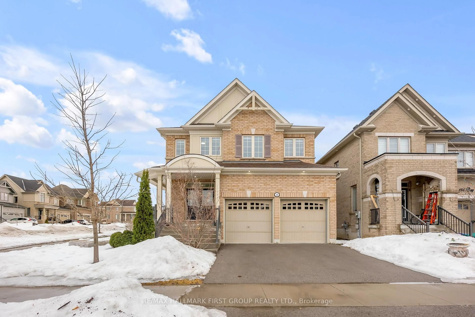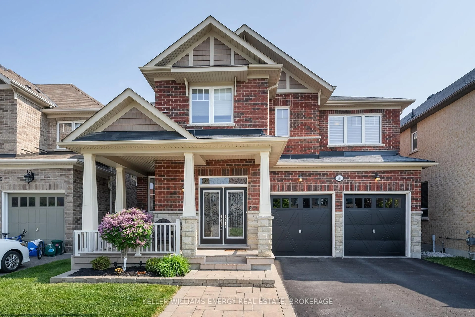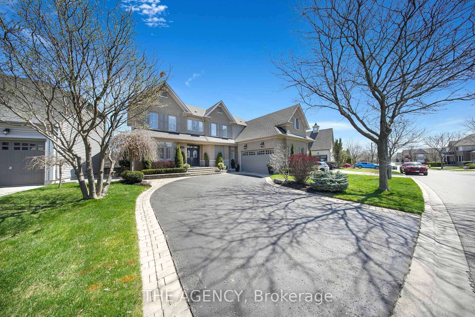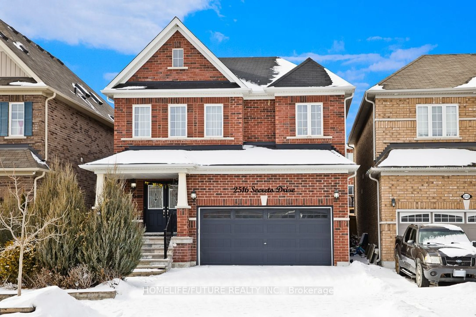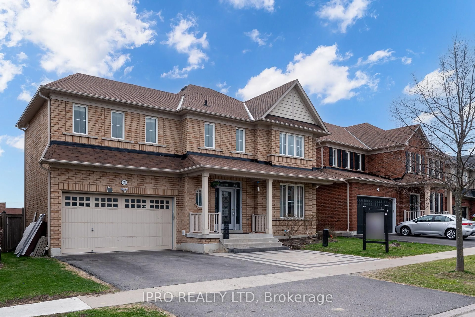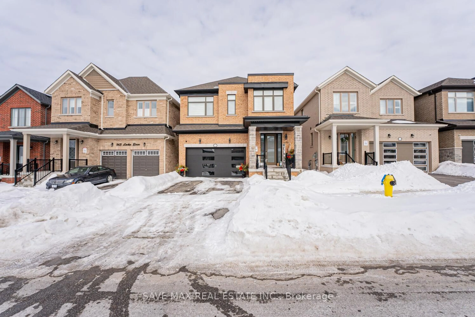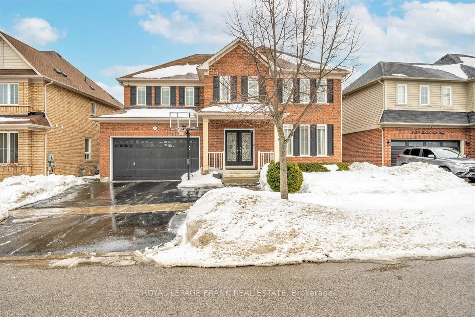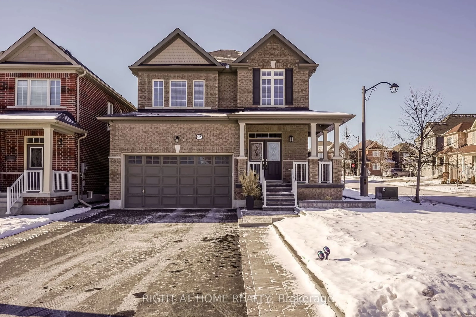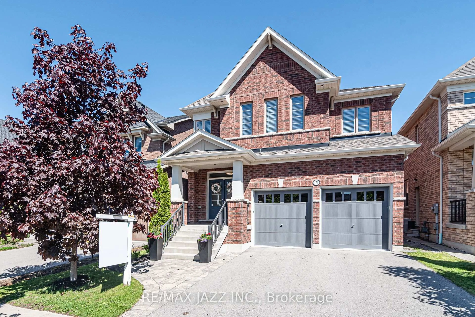2375 Dobbinton St, Oshawa, Ontario L1L 0L4
Contact us about this property
Highlights
Estimated valueThis is the price Wahi expects this property to sell for.
The calculation is powered by our Instant Home Value Estimate, which uses current market and property price trends to estimate your home’s value with a 90% accuracy rate.Not available
Price/Sqft$488/sqft
Monthly cost
Open Calculator

Curious about what homes are selling for in this area?
Get a report on comparable homes with helpful insights and trends.
+4
Properties sold*
$988K
Median sold price*
*Based on last 30 days
Description
Mere Posting. For more info on this property please click the "More Information" Link Below. Welcome to this stunning two-storey detached home with separate side entrance to finished basement nestled in the highly desirable windfields community. Recently renovated, the functional open-concept main floor layout features pot lights and an abundance of windows, creating a bright and welcoming atmosphere. The cozy living room is highlighted by a distinctive stone accent wall, perfect for mounting a TV above the charming fireplace.The spacious kitchen is outfitted with stainless steel appliances, quartz countertops, and a stylish backsplash, offering clear views into the living room and breakfast area, which leads out to a backyard deck. Upstairs, you'll find four generously sized bedrooms with plush broadloom carpeting. The primary suite includes a walk-in closet and a four-piece ensuite. A convenient second-floor laundry room with its own closet makes laundry days a breeze.The finished basement, accessible via a separate side entrance, opens up many possibilities ideal for extended family, an in-law suite. Large windows flood the space with natural light, making it feel open and inviting rather than like a typical basement. The lower level includes a recreation area, two additional rooms, a full bathroom, a second kitchen, and an extra laundry area.Conveniently located near Highways 407 and 412, this home is just minutes from Ontario Tech University and Durham College, as well as popular amenities like Costco, The Canadian Brewhouse, restaurants, shopping, and more. Its also close to St. Anne Catholic School and Northern Dancer Public School. Don't miss the chance to make this beautiful property your next home! Extras- sprinkler system in the front and backyard, interior and exterior pot lights, garage shelving
Property Details
Interior
Features
Main Floor
Kitchen
4.50 x 3.99Breakfast Room
3.99 x 2.79Living Room
4.37 x 3.76Dining Room
4.37 x 3.48Exterior
Features
Parking
Garage spaces 2
Garage type -
Other parking spaces 4
Total parking spaces 6
Property History
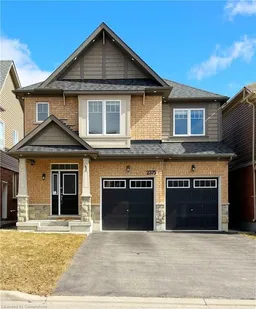 29
29