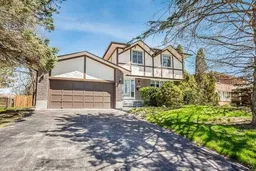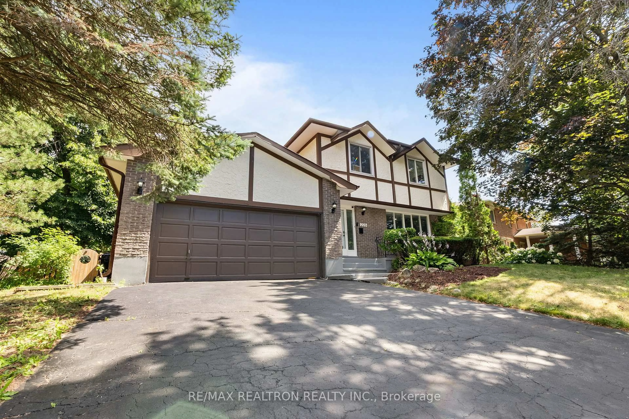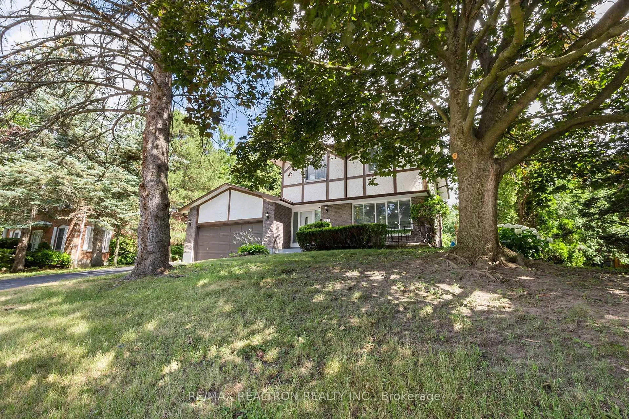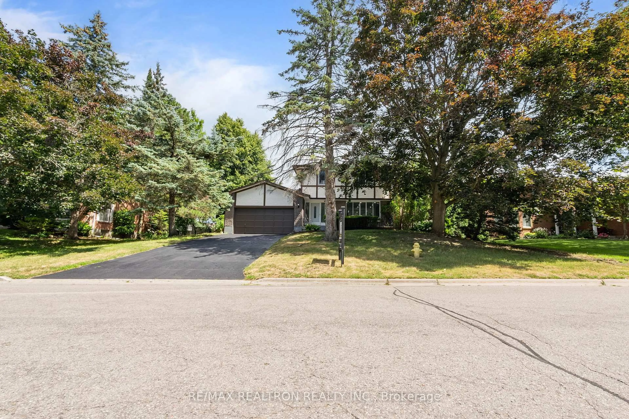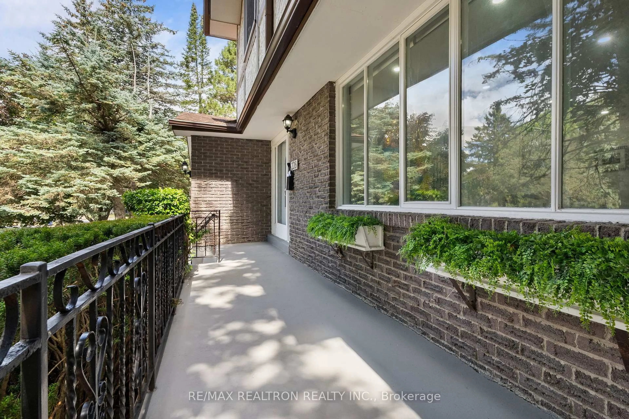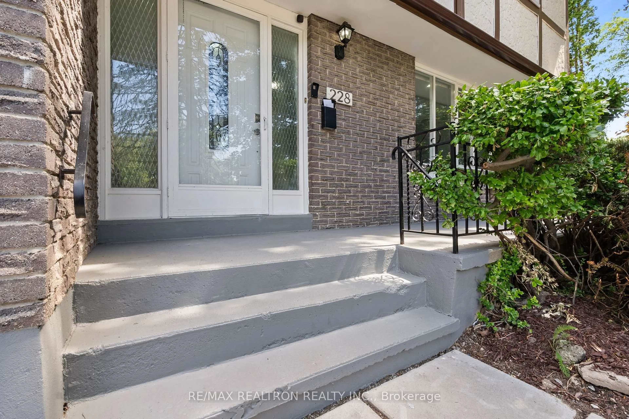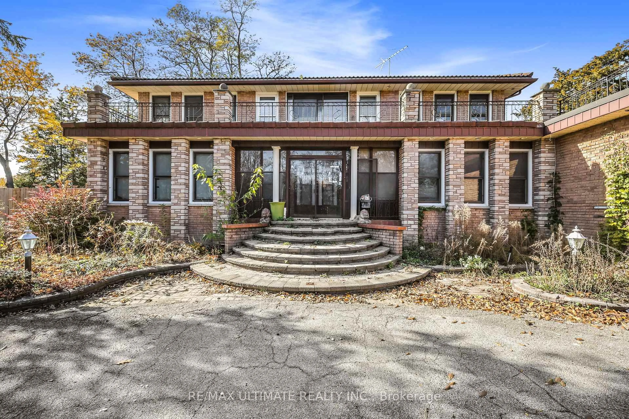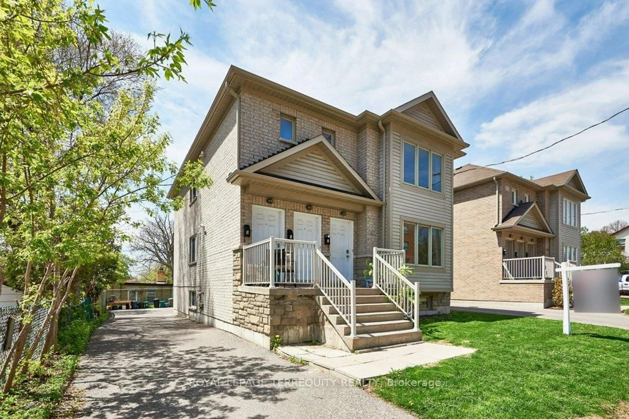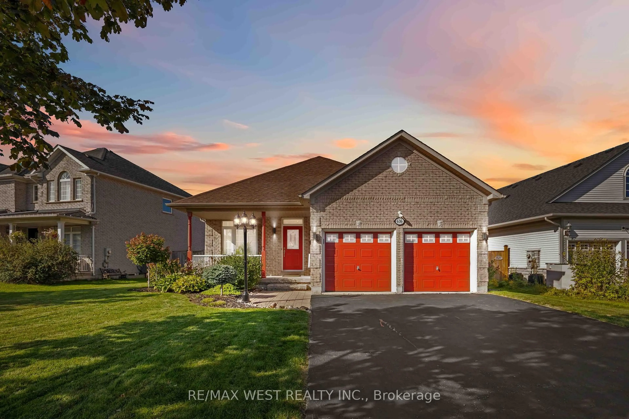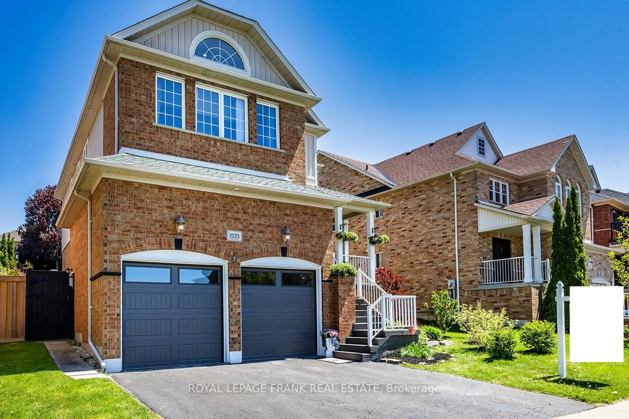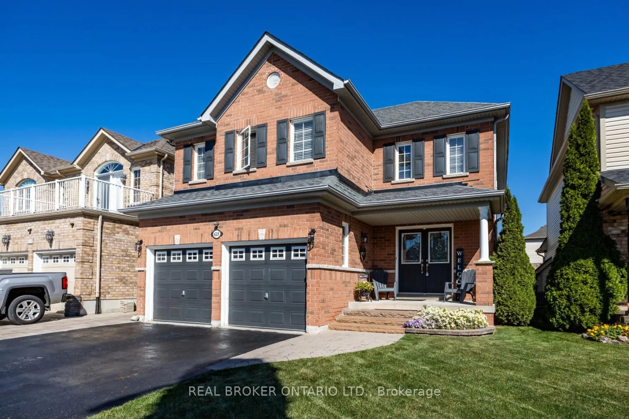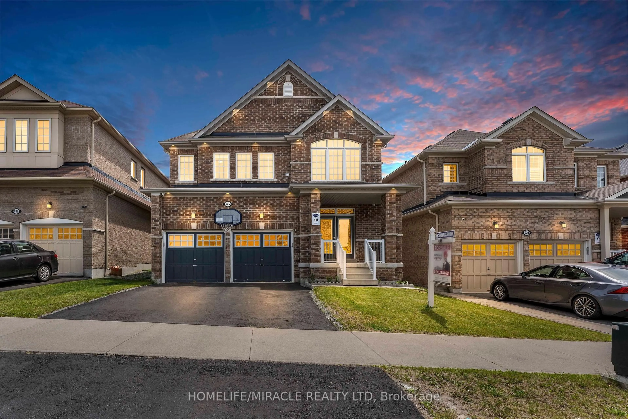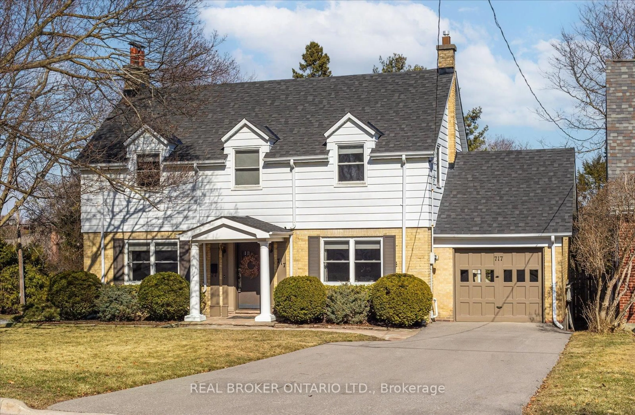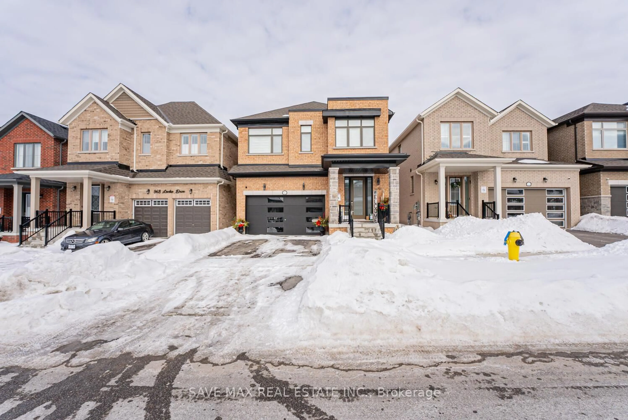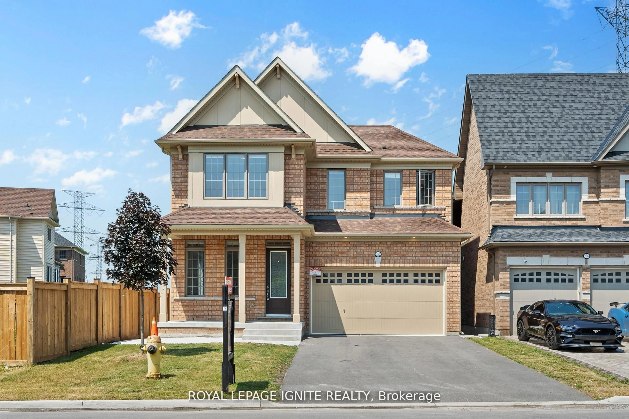228 Sherwood Crt, Oshawa, Ontario L1G 6R8
Contact us about this property
Highlights
Estimated valueThis is the price Wahi expects this property to sell for.
The calculation is powered by our Instant Home Value Estimate, which uses current market and property price trends to estimate your home’s value with a 90% accuracy rate.Not available
Price/Sqft$540/sqft
Monthly cost
Open Calculator

Curious about what homes are selling for in this area?
Get a report on comparable homes with helpful insights and trends.
+23
Properties sold*
$860K
Median sold price*
*Based on last 30 days
Description
Nestled On One Of North Oshawa's Most Sought-After & Family-Friendly Courts. Add Your Personal Touch And Turn This Already Impressive Home Into A True Showpiece! Set In A Mature, Well-Established Neighbourhood, Offering The Perfect Blend Of Luxury, Comfort And Convenience. Spacious & Stylish Layout Featuring A Sunken Living Room, Formal Dining Area, And A Large Welcoming Foyer With Decorative Marble Flooring. The Openconcept Kitchen Showcases A Stunning Marble Island, Stainless Steel Appliances, Custom Cabinetry, And Flows Seamlessly Into The Living Space. Enjoy Spa-Like Bathrooms With Bluetooth Backlit Mirrors, Frameless Glass Showers, Rainfall Showerheads, & Multi-Function Shower Systems. Beautiful Custom Batten Board Wall, Main Floor Laundry, And Luxury Finishes Throughout. Walk Out Through The Patio Doors To Your Private Backyard Oasis Complete With An In-Ground Pool, Mature Trees & Updated Fencing-Ideal For Summer Relaxation Or Weekend Gatherings. Finished Basement Features A Recreation Or Office Space With Built-In Shelving, A Fairly New Sauna, And A 5th Bathroom With A Walk-In Shower-Perfect For A Guest Suite, Home Gym, Or Work-From-Home Setup. Enjoy The Convenience Of A Double-Wide Private Driveway, Proximity To Top-Rated Schools, Shopping, Public Transit, Oshawa Creek Trails, And The Conservation Area-Ideal For Nature Lovers And Active Families. Major 2021 Updates Include: Roof, Flooring, Kitchen, All Bathrooms, Appliances, Fireplace, Sauna, Lighting, Pot Lights, Stairs & Railing, Zebra Blinds, Closet Doors, Fencing, And Fresh Paint Throughout.
Property Details
Interior
Features
Main Floor
Living
4.78 x 3.76Fireplace / Sunken Room / W/O To Pool
Dining
4.18 x 3.27hardwood floor / Formal Rm / Pot Lights
Family
5.79 x 3.9hardwood floor / Pot Lights / Window
Kitchen
4.78 x 3.76Open Concept / Centre Island / Marble Counter
Exterior
Features
Parking
Garage spaces 2
Garage type Attached
Other parking spaces 6
Total parking spaces 8
Property History
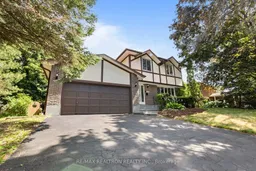 50
50