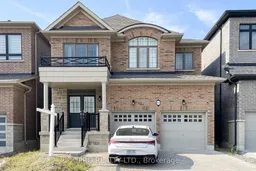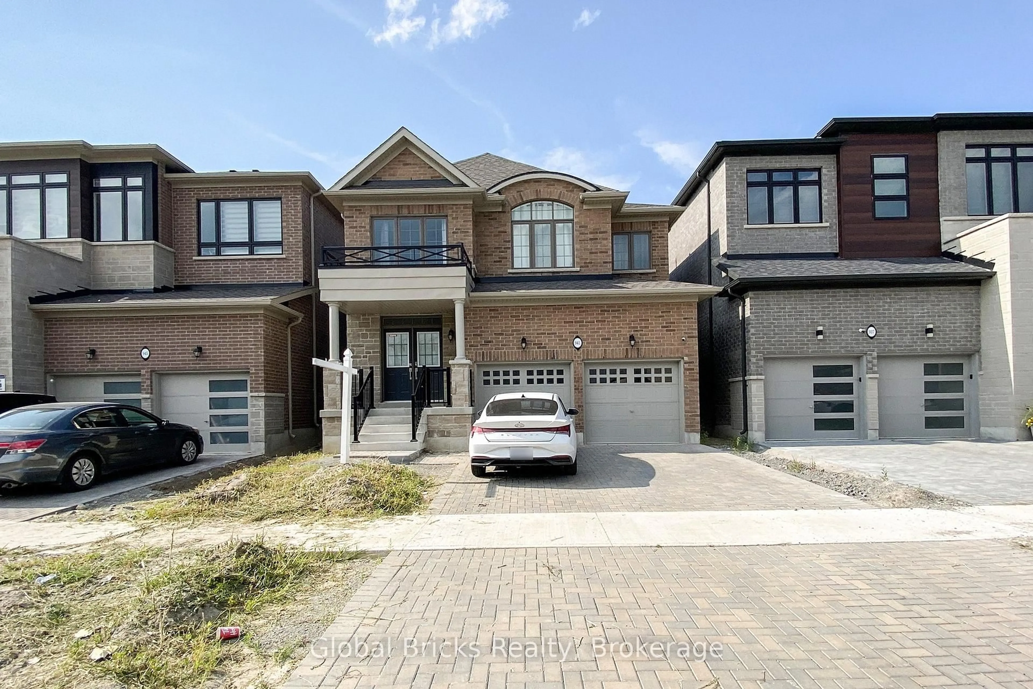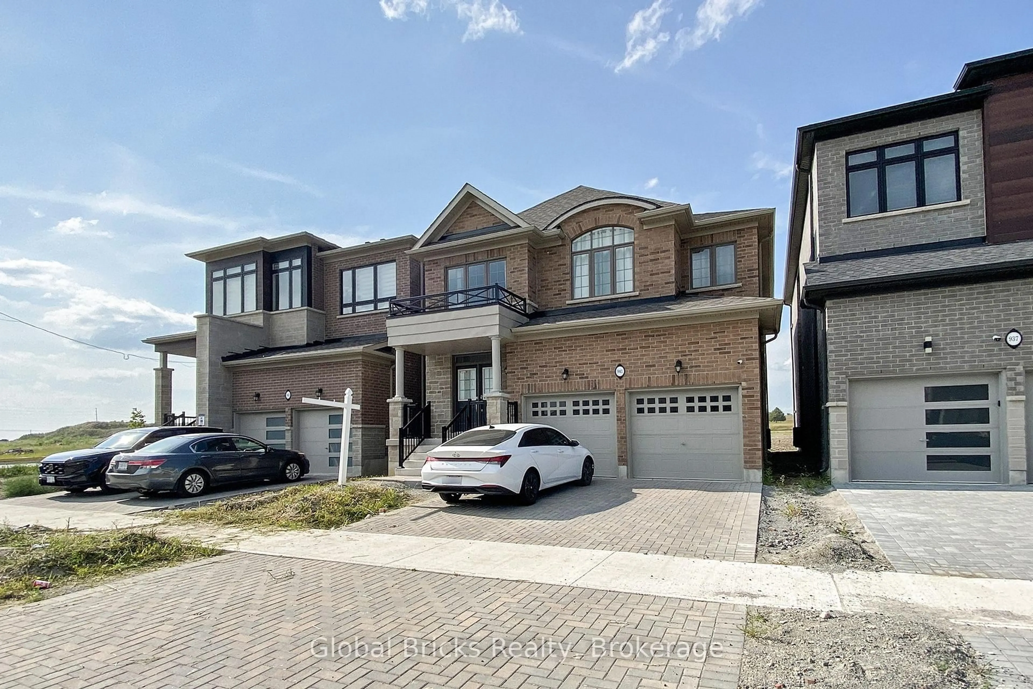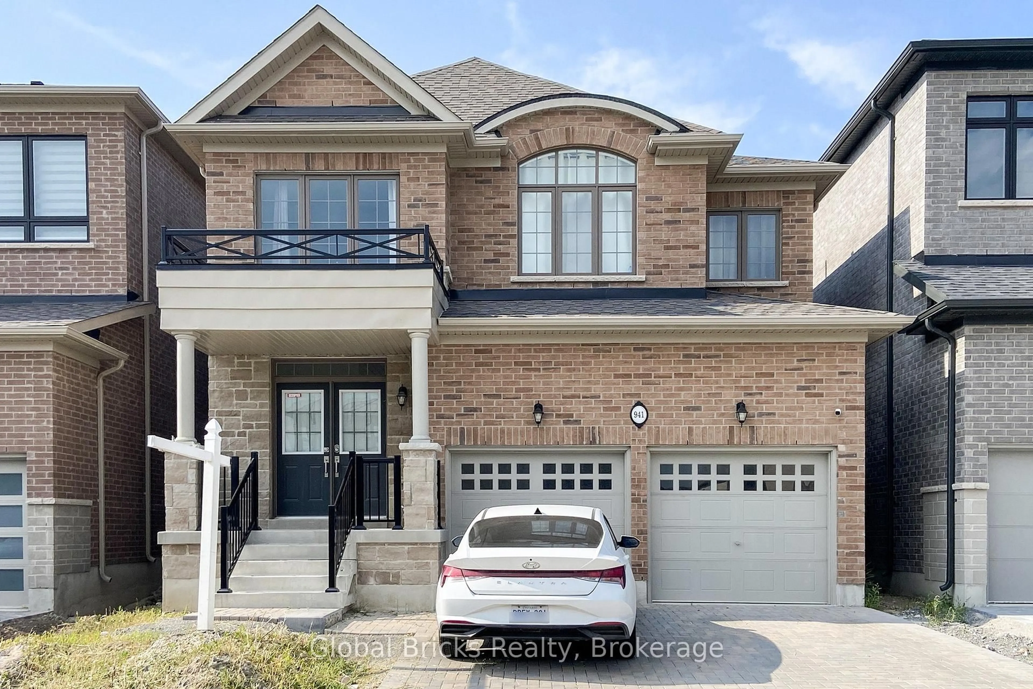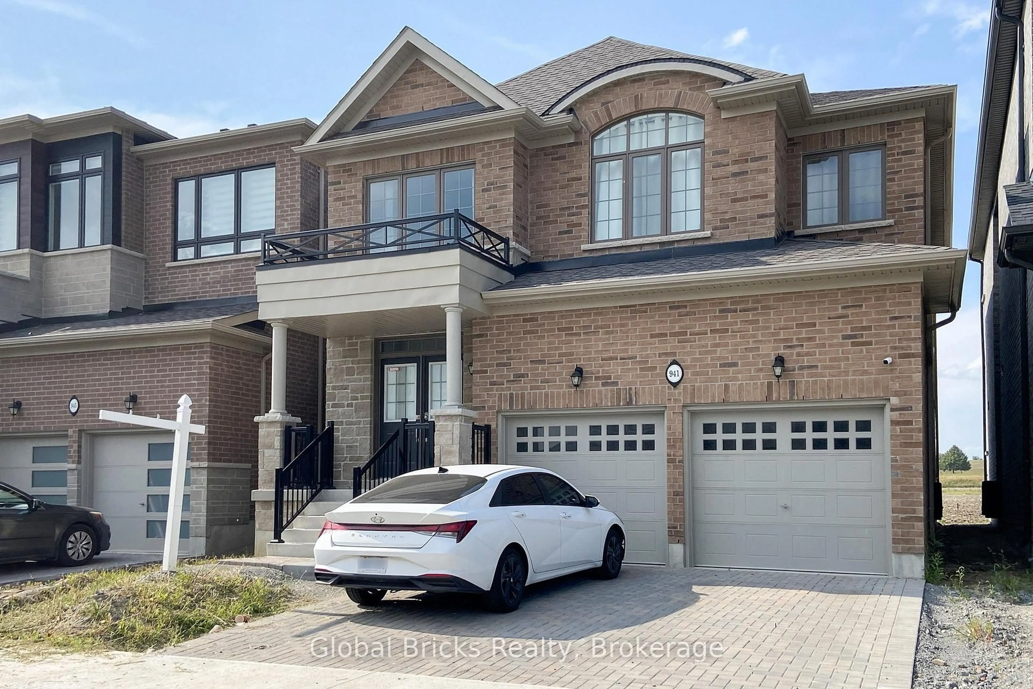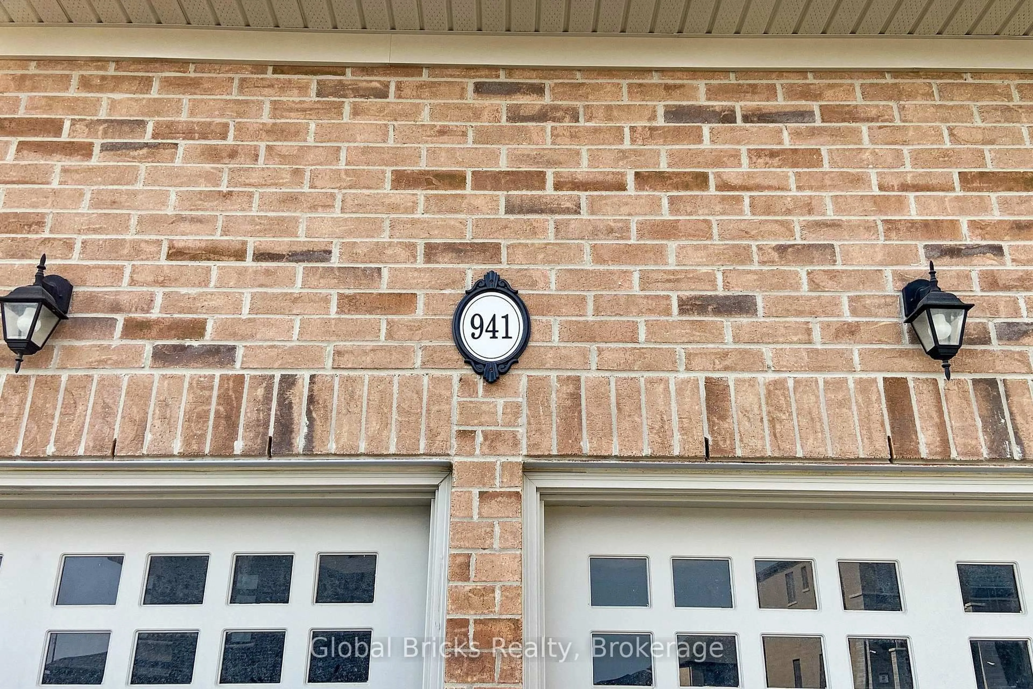941 Rexton Dr, Oshawa, Ontario L1L 0V1
Contact us about this property
Highlights
Estimated valueThis is the price Wahi expects this property to sell for.
The calculation is powered by our Instant Home Value Estimate, which uses current market and property price trends to estimate your home’s value with a 90% accuracy rate.Not available
Price/Sqft$402/sqft
Monthly cost
Open Calculator
Description
3126 Sq ft Well Maintained All-Brick & Stone Exterior Home With Double Door Entry that Features Hardwood Floors & 9ft ceilings On The main. The Family Room With an upgradedAll The Measurement & Taxes. Email offers to shaheedchoudry@gmail.comOffers anytime. Please Attach Sch B & Form 801 To all Offers. Buyer Or Buyer's Agent To VerifyFireplace Opens To The Dining Area. The Gourmet Kitchen Is A Chefs Dream, Boasting great Appliances, Quartz Countertops, And Stylish Backsplash. Includes Direct Garage Access. The Second Floor Offers 3 Full Bathrooms, A Wide Hardwood Hallway, 9ft Ceilings, And A SpaciousLaundry Room. Located Close To Hwy 407, Hwy 7, Shopping, Costco, Restaurants, Schools, Durham College, UOIT, Parks, Trails, Durham College & More. Dont Miss This Opportunity To Call This Exceptional Home Yours!!!
Property Details
Interior
Features
Exterior
Features
Parking
Garage spaces 2
Garage type Built-In
Other parking spaces 2
Total parking spaces 4
Property History
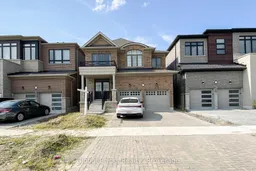 47
47