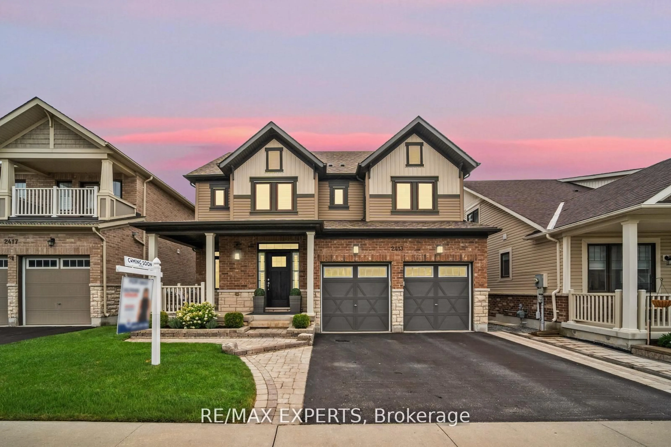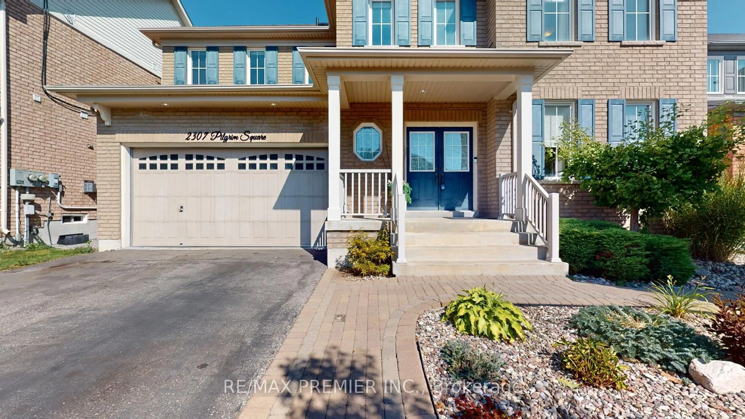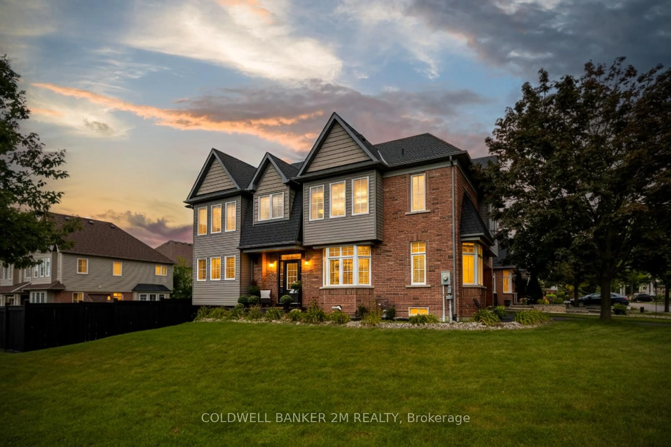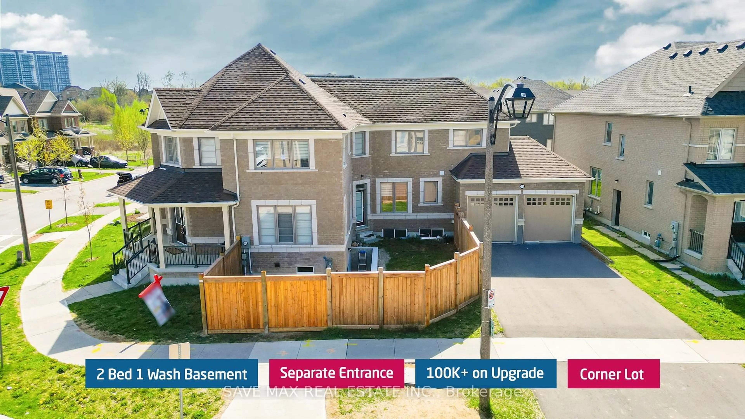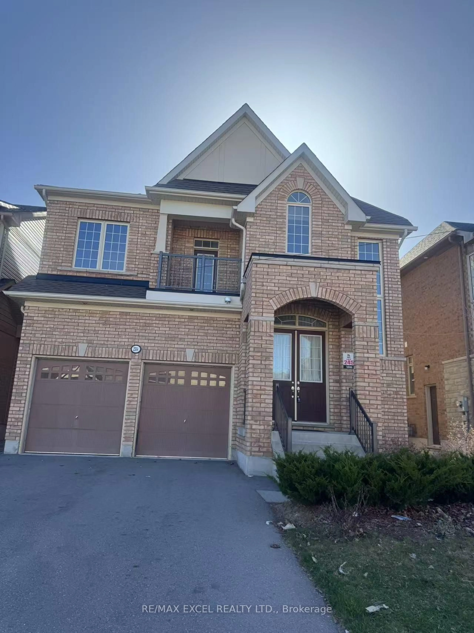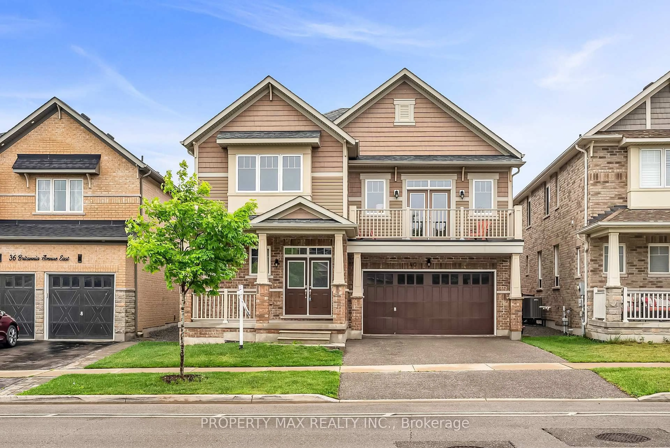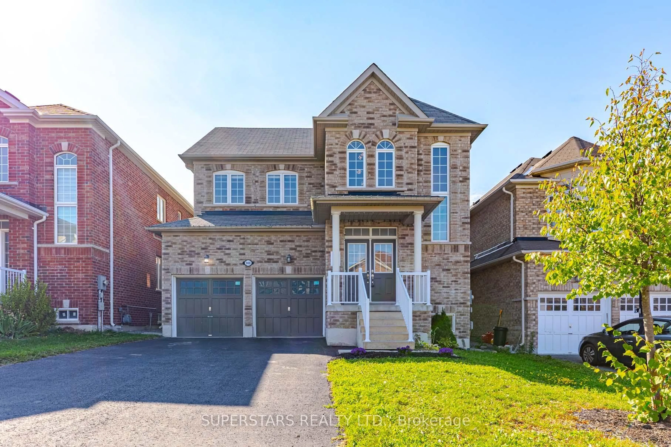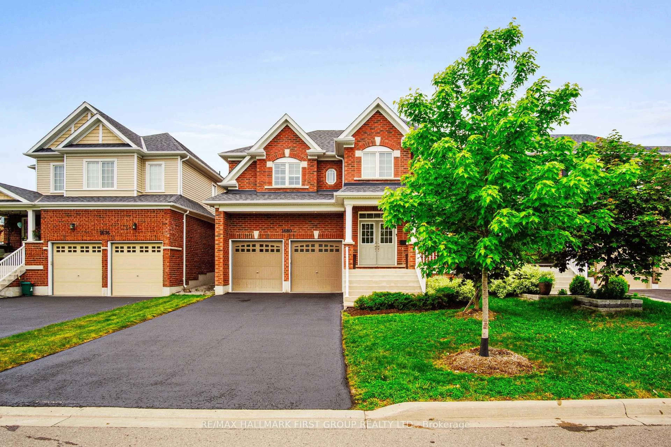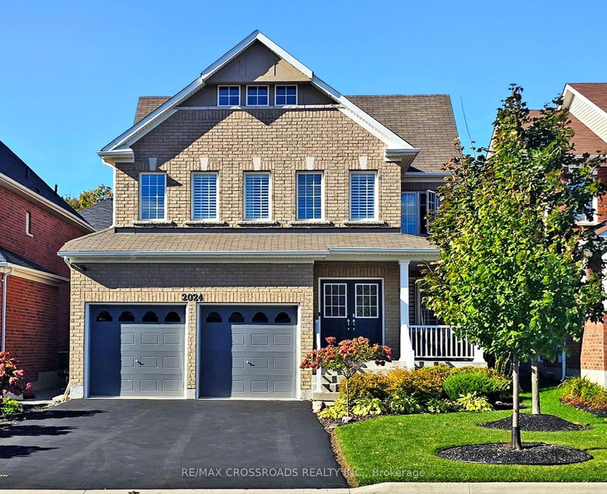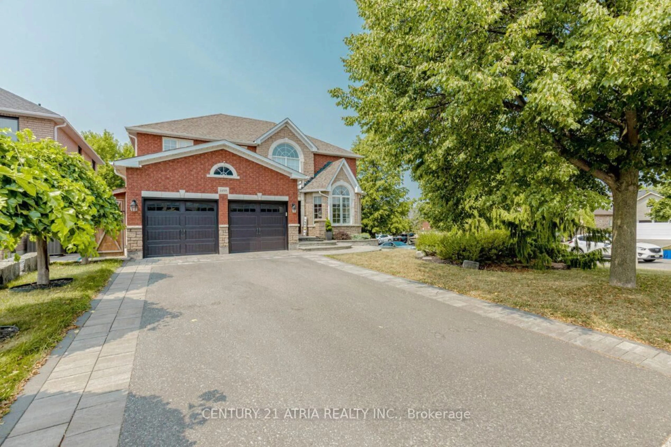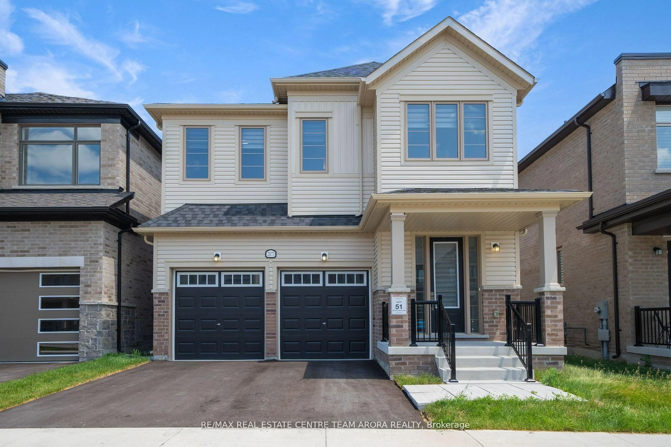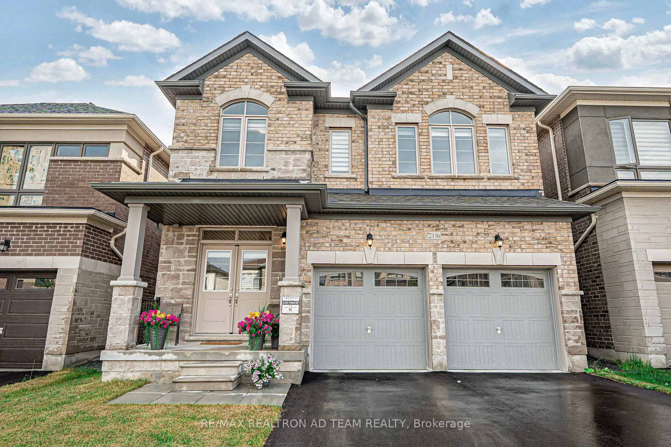Welcome to Your New Home! Nestled in the desirable Windfields community, 1982 Solar Place is a 3000 sqft haven of comfort and style in a family-friendly neighbourhood. With excellent schools, scenic walking trails, and a variety of grocery and retail options nearby, this location truly embodies community living. Plus, easy access to the 407 provides both convenience and tranquility. Step inside and be captivated by the thoughtful upgrades throughout this exquisite home. Elegant coffered ceilings and a blend of hardwood and marble tile floors create an inviting atmosphere. The spacious living and dining areas are perfect for hosting memorable gatherings, while the well-appointed kitchen seamlessly flows into the cozy eating area and family room, ideal for cooking and entertaining. A private office space offers a quiet retreat for work or study, and the main floor laundry area conveniently located near a second front entrance and garage enhances everyday living. Venture outside to discover a serene two-tiered deck just off the kitchen, complete with a gas hookup for your BBQ and an automatic awning, perfect for enjoying sunny afternoons. This outdoor haven is ideal for al fresco dining or unwinding with a good book. Ascend the stunning custom oak staircase, greeted by a beautiful stone wall, to find your private sanctuary. The primary bedroom retreat features a luxurious 4-piece ensuite and two walk-in closets. Three additional generous bedrooms share a well-designed main bathroom, with a fourth bedroom offering its own 3-piece ensuite. The two car garage, finished with durable epoxy flooring, ensures easy cleanup, while the expansive 6-car driveway, free of sidewalks, adds to your convenience. Professionally landscaped grounds equipped with a sprinkler system enhance the homes stunning curb appeal and create a warm welcome. Don't miss the chance to make this exceptional residence your own!
Inclusions: Approx 3000 sqft. Beautiful All Brick Tribute Home With Over $100,000 In Upgrades. Gorgeous Hardwood On Both Levels, Spectacular 2 Level Deck With Storage, Irrigation Systems, Parking For6 Cars, Main Floor Laundry, Direct Access To Garage. C-Air, C-Vac & Access, Elf, Window Coverings, Fridge, Stove, Washer, Dryer, Dishwasher, Microwave, Security System, El. Garage Dr. Opener & Remotes, 2x Irrigation Systems, Remote Control Awning.
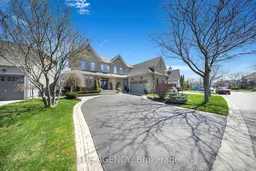 33
33

