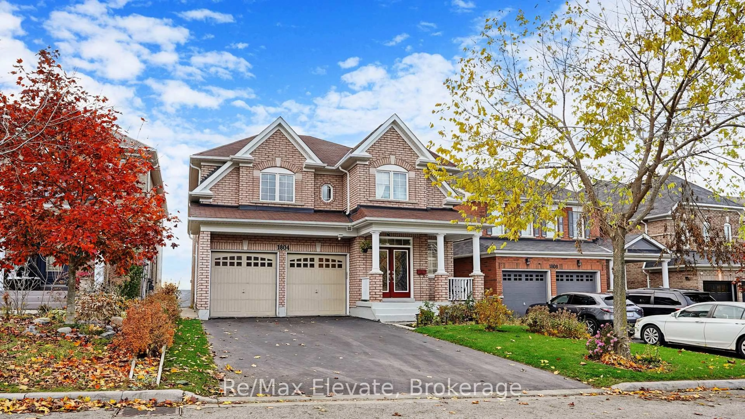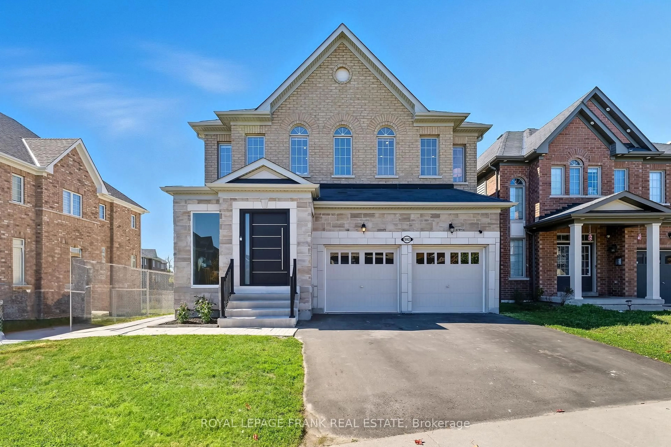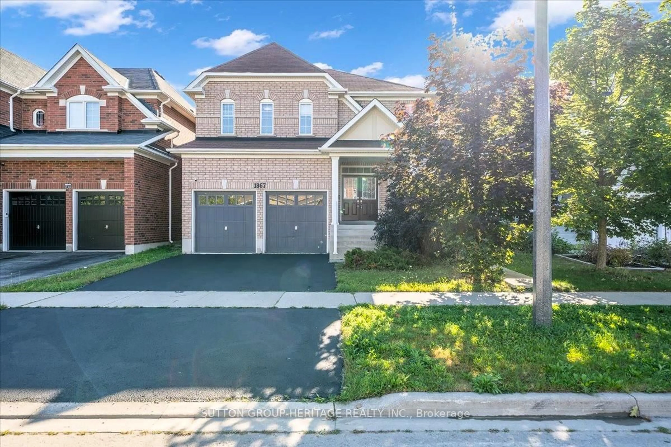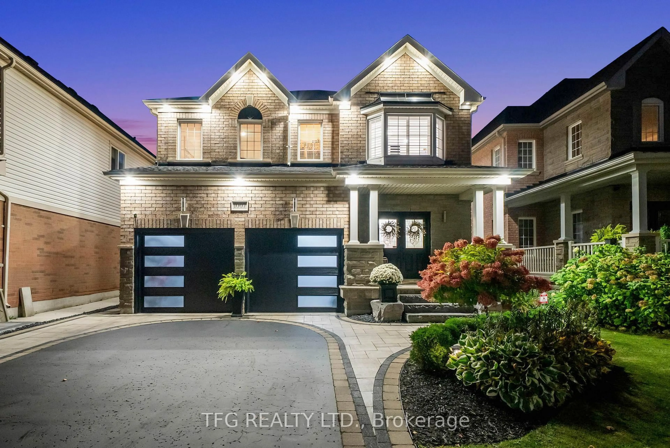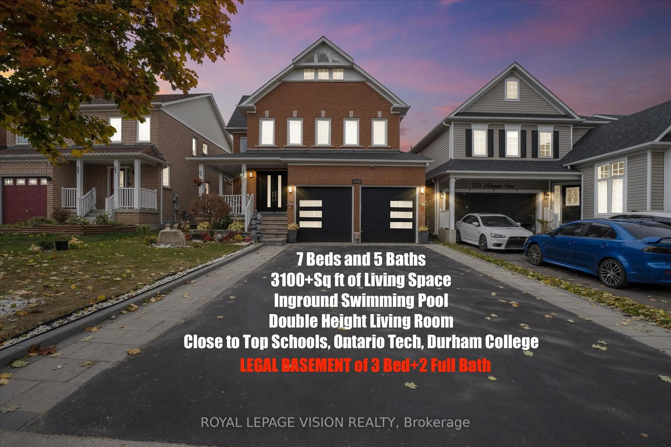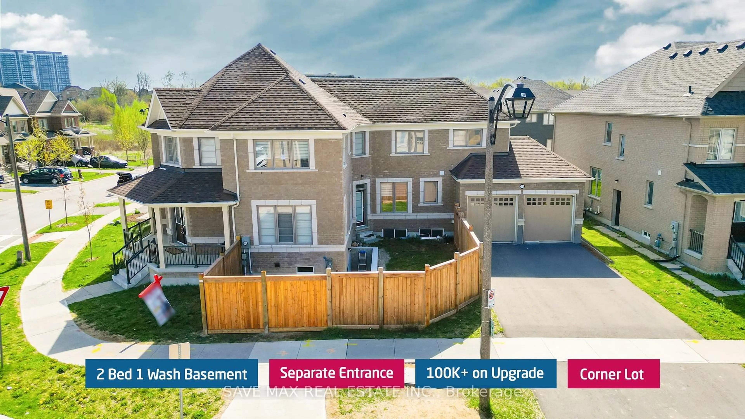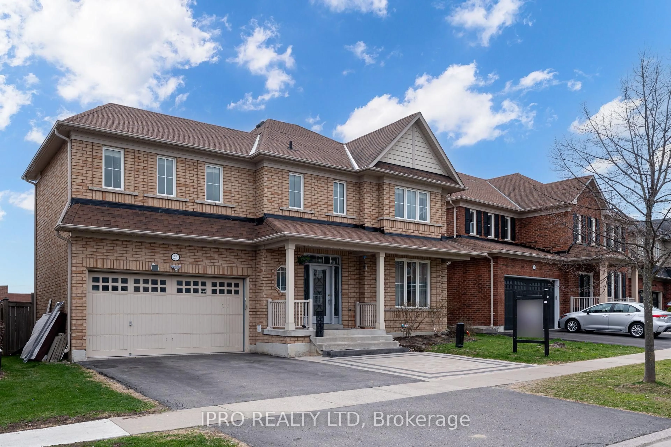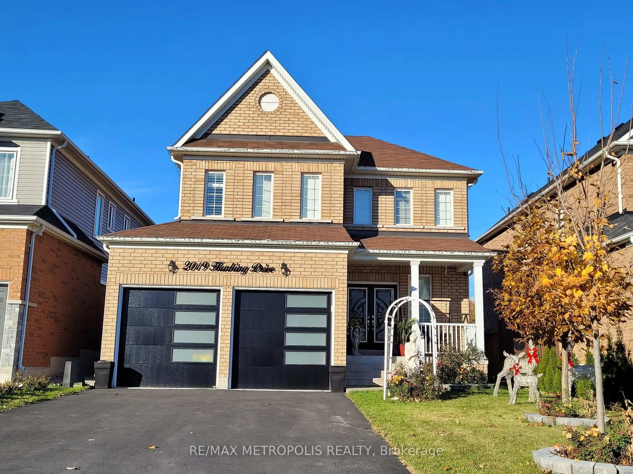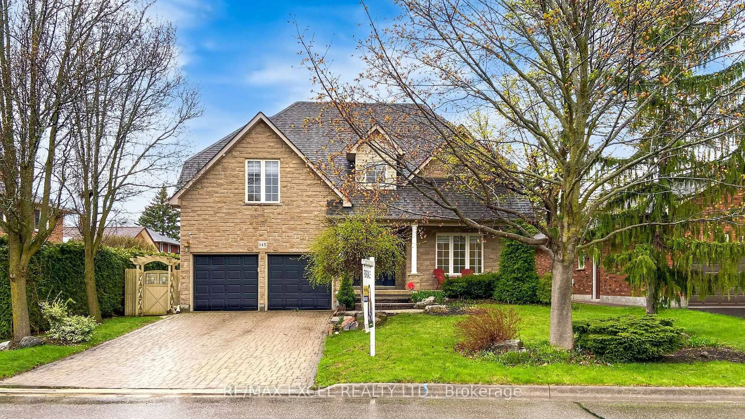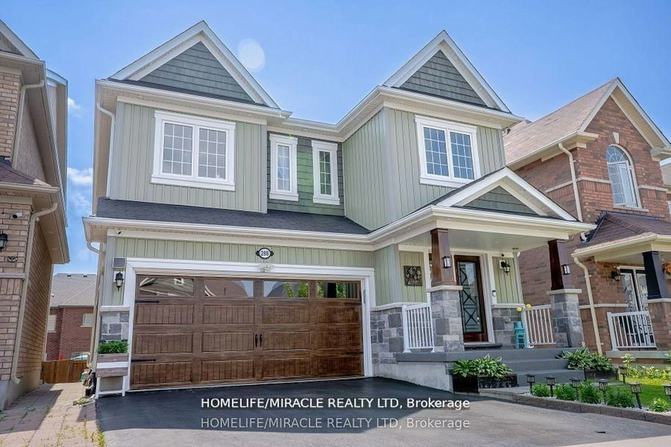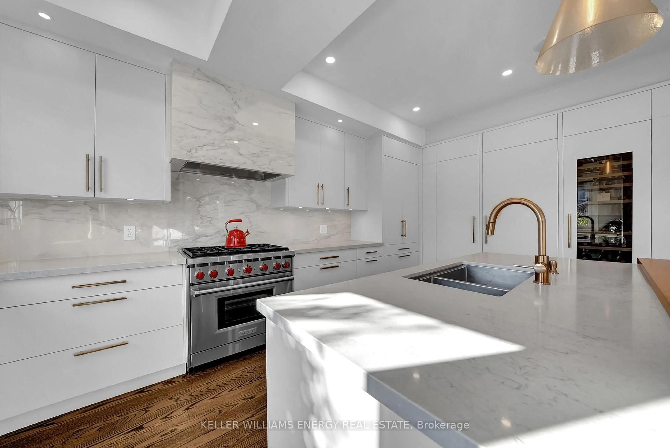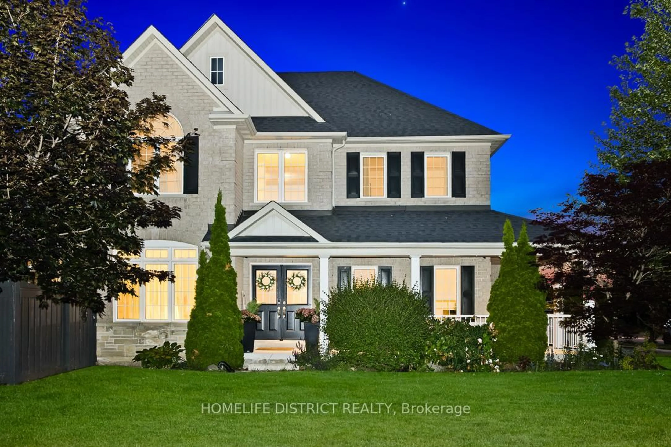Look no further, discover this gorgeous customized executive home with an open concept design. Completed with custom blinds and shutters, 9' ceilings on the main floor, porcelain tiles in the foyer, laundry room, and all bathrooms. Heated floors in all bathrooms upstairs, heated floors in all bathrooms upstairs, solid hickory hardwood floors throughout, custom oak stairs with large solid handrails and metal spindles. Zoned LED energy efficient pot lights and chandeliers on dimmers, Nest smart home fire and carbon monoxide detectors with built-in night light features. Water filtration system plus reverse osmosis unit. Custom chef's kitchen marble backsplash with first choice grade Ceasarstone quartz, multilevel island with oversized sink and prep sink, stackable ovens, pot filler, extra wide drawers with customized built-in storage. Oversize refrigerator and freezer, (Two pantries: food and appliance), natural maplewood high-end cabinets. Upgraded installation in attic and garage.Large storage shed. Large composite deck with gazebo for your enjoyment.
Inclusions: Stainless Fridge, Stove, BI Dishwasher Wine Fridge, Stackable Oven, All Blinds and Shutters. All upgraded Light Fixtures.
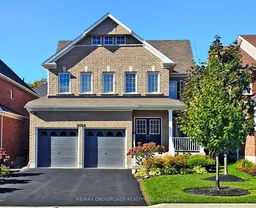 43
43

