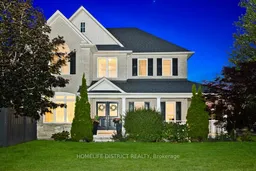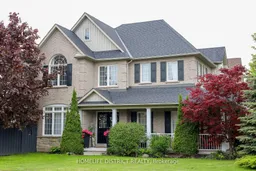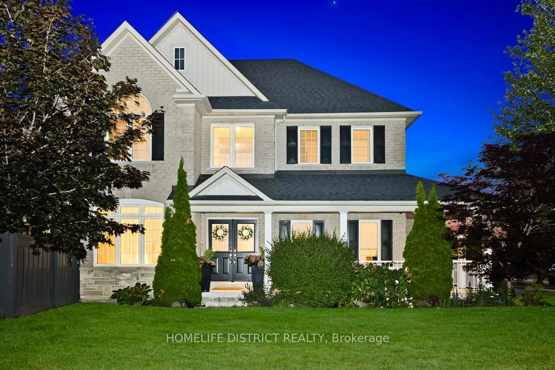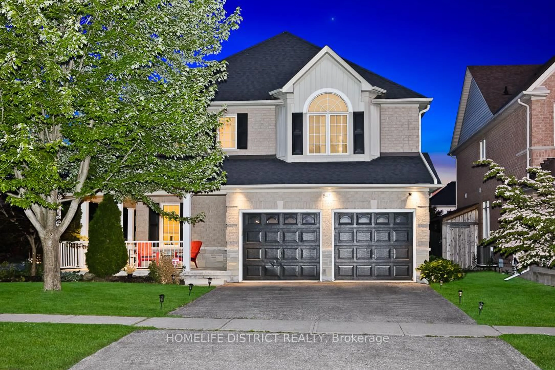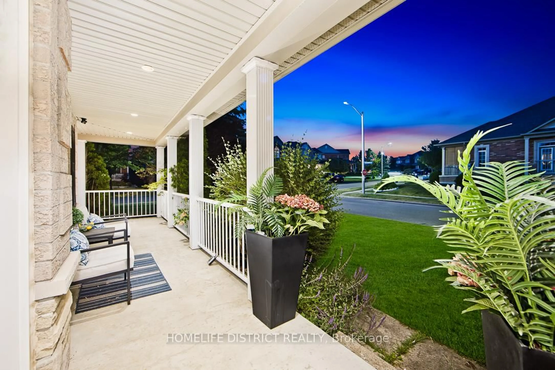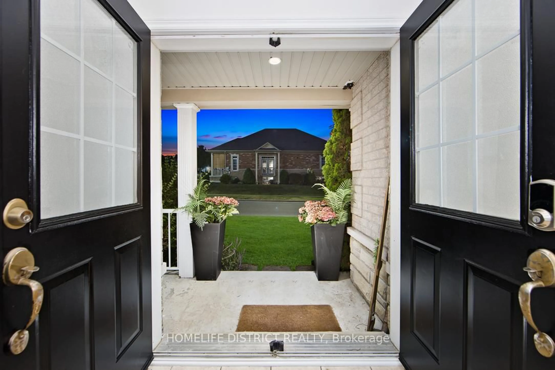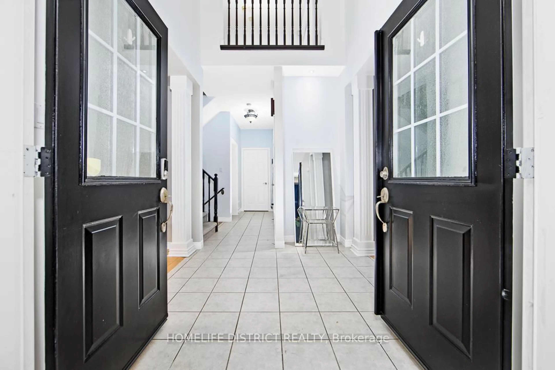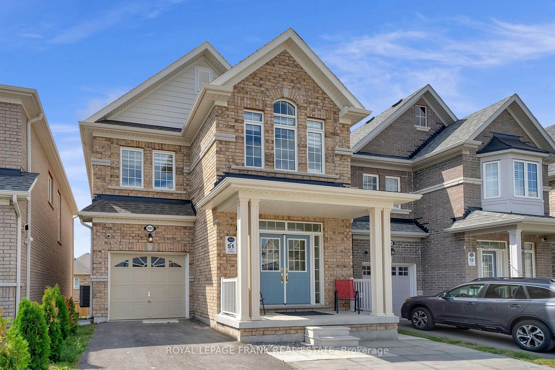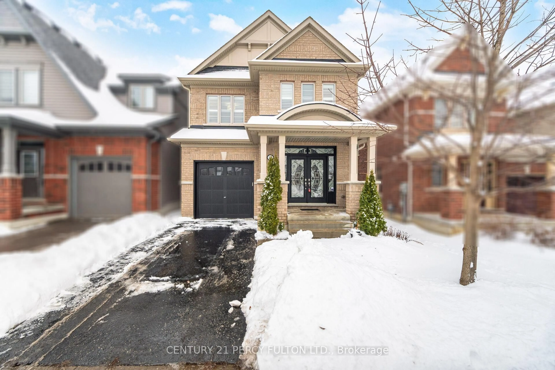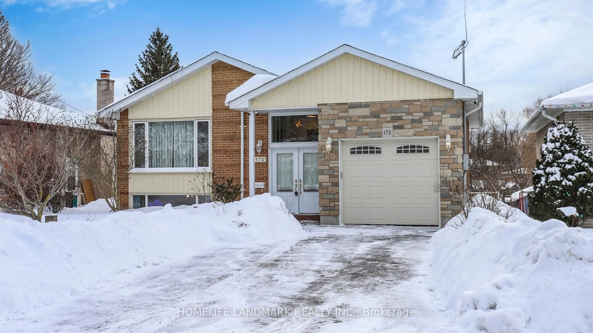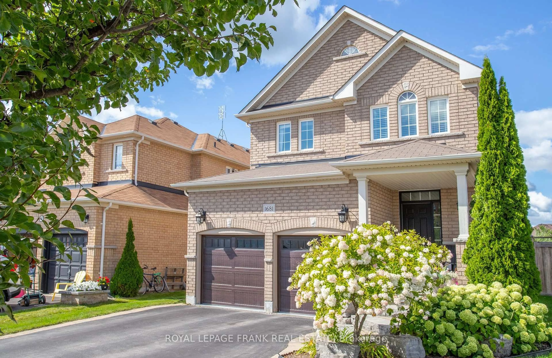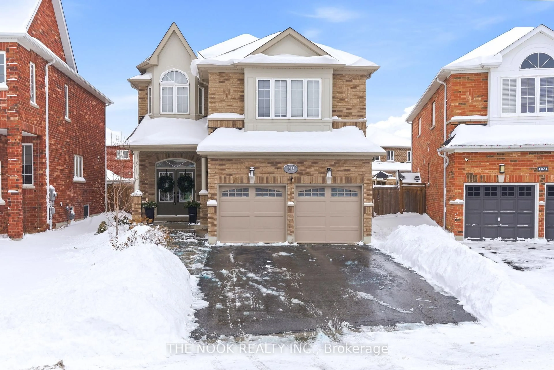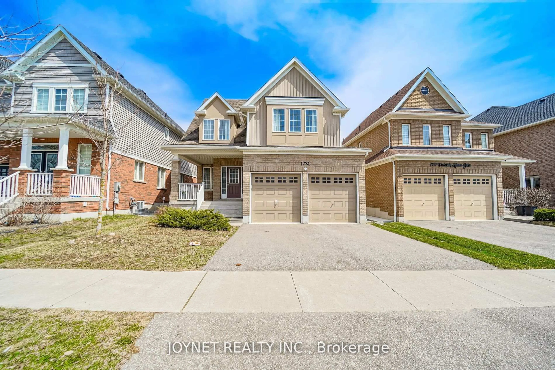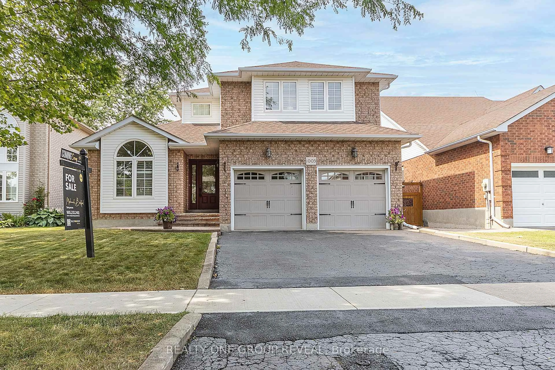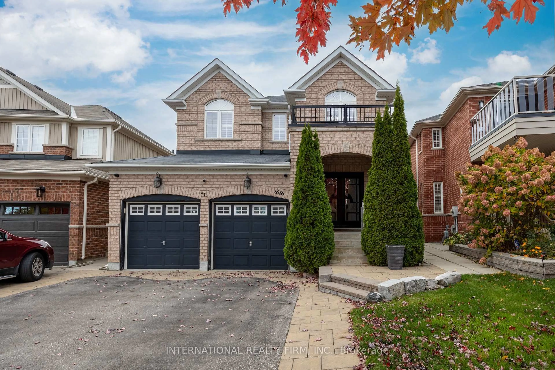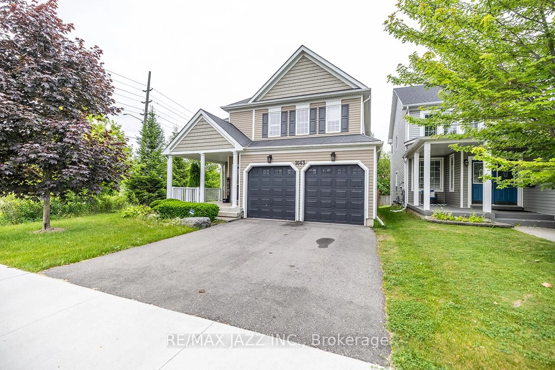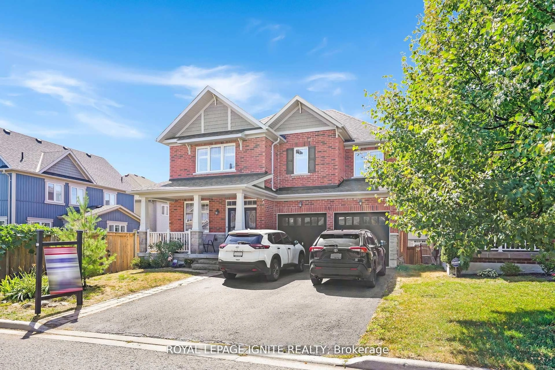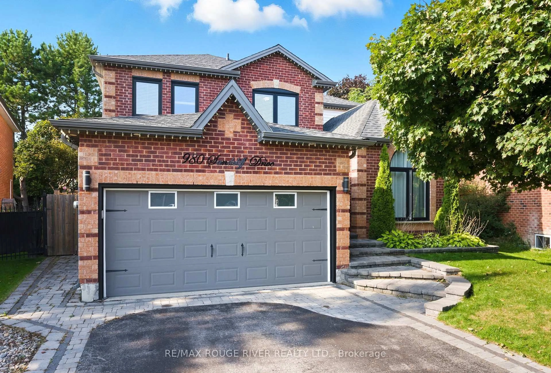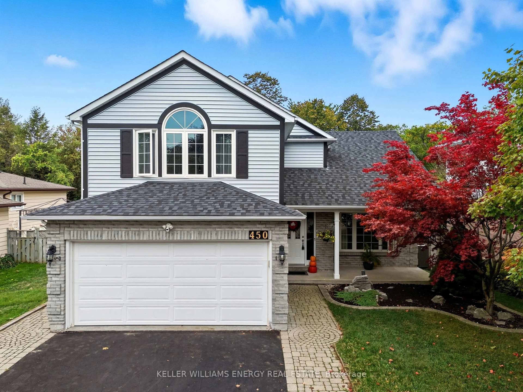847 Greenleaf Circ, Oshawa, Ontario L1K 2W7
Contact us about this property
Highlights
Estimated valueThis is the price Wahi expects this property to sell for.
The calculation is powered by our Instant Home Value Estimate, which uses current market and property price trends to estimate your home’s value with a 90% accuracy rate.Not available
Price/Sqft$421/sqft
Monthly cost
Open Calculator
Description
Stunning 4-bedroom home on a quiet cul-de-sac in a highly sought-after, family-friendly neighbourhood. Nearly 3,000 sq ft of bright living space featuring soaring ceilings, Palladian windows in the foyer and family room, and 9-ft ceilings on the main floor (kitchen, office & dining). Spacious family room with two-storey ceiling, gas fireplace, and open-concept layout to a gourmet kitchen-ideal for entertaining. Features include central A/C, central vacuum, whole-home water purification system 2025 , new induction stove 2025, new fridge 2026, washer & dryer 2024, freshly painted interior, and a spa-inspired primary ensuite with new plumbing & electrical. Walk-out to a custom covered patio with pot lights and patterned concrete, plus outdoor pot lights front & back. Walk to public & Catholic schools, parks, trails, shopping, restaurants & rec centre.
Property Details
Interior
Features
Main Floor
Family
3.72 x 3.36hardwood floor / Cathedral Ceiling
Dining
4.79 x 3.05hardwood floor / Coffered Ceiling
Office
3.38 x 3.59Hardwood Floor
Kitchen
6.66 x 4.63Walk-Out
Exterior
Features
Parking
Garage spaces 2
Garage type Attached
Other parking spaces 2
Total parking spaces 4
Property History
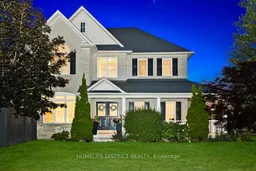 25
25