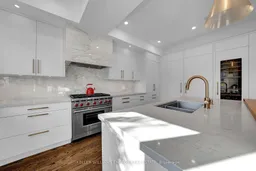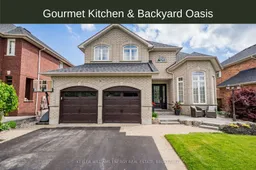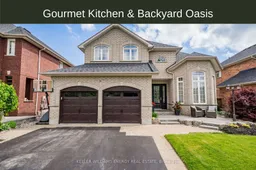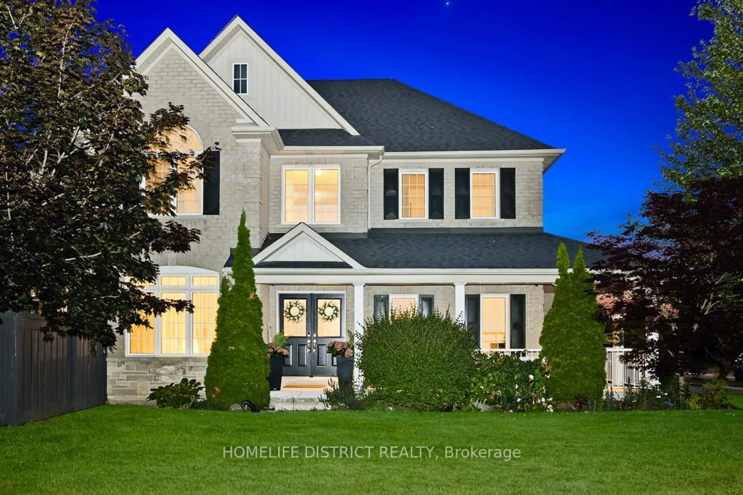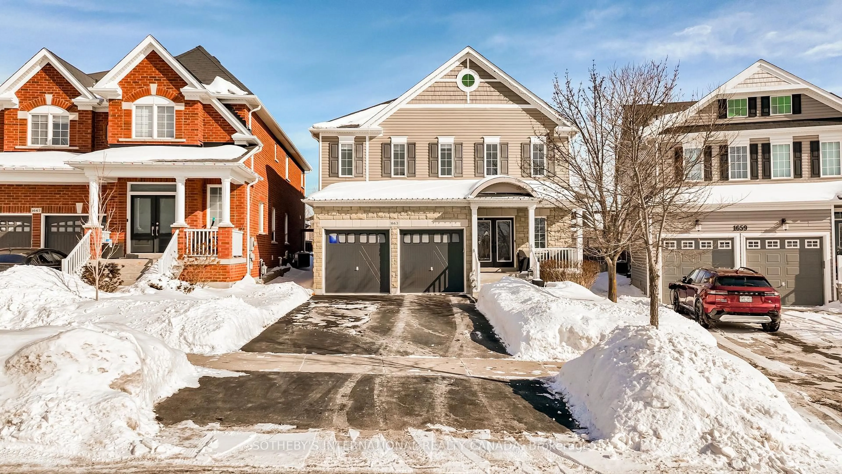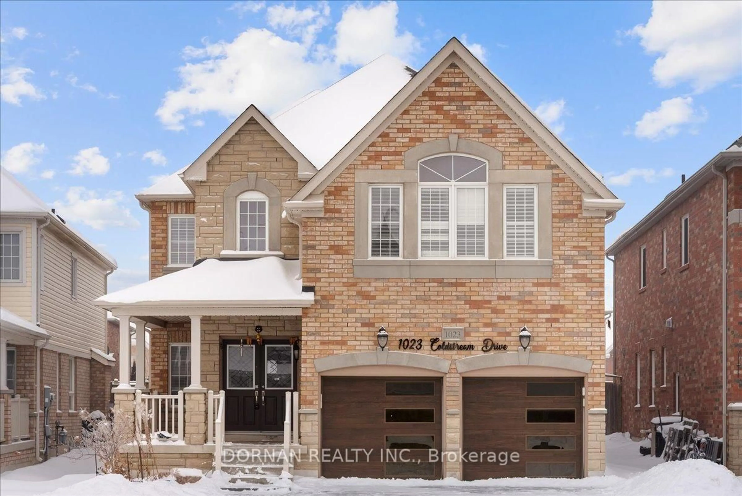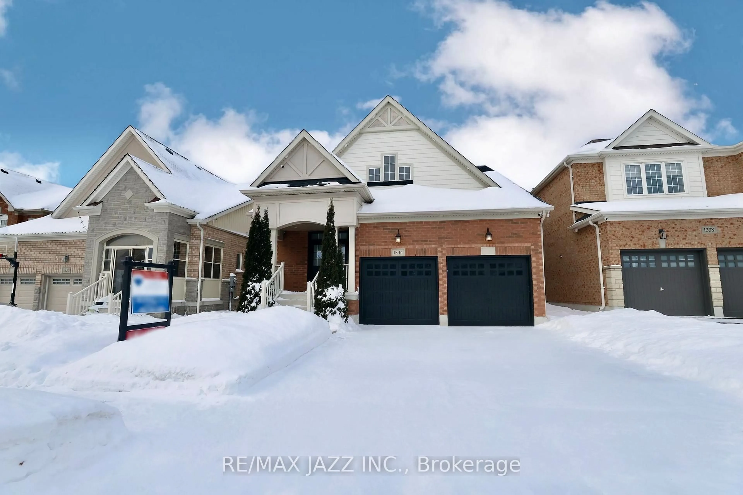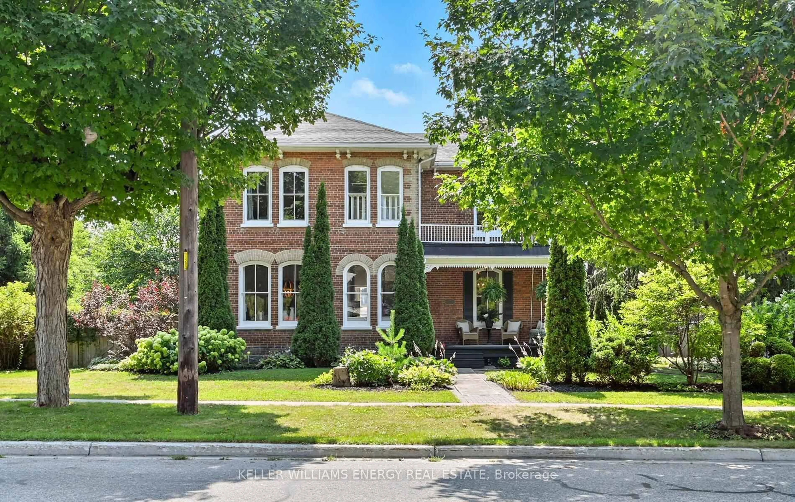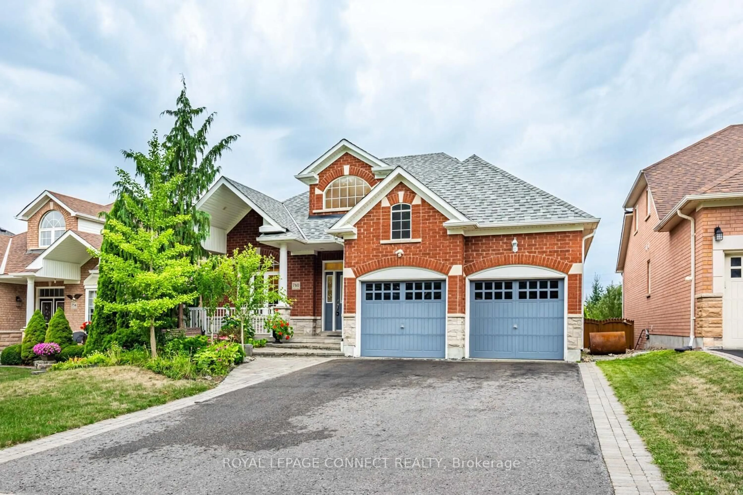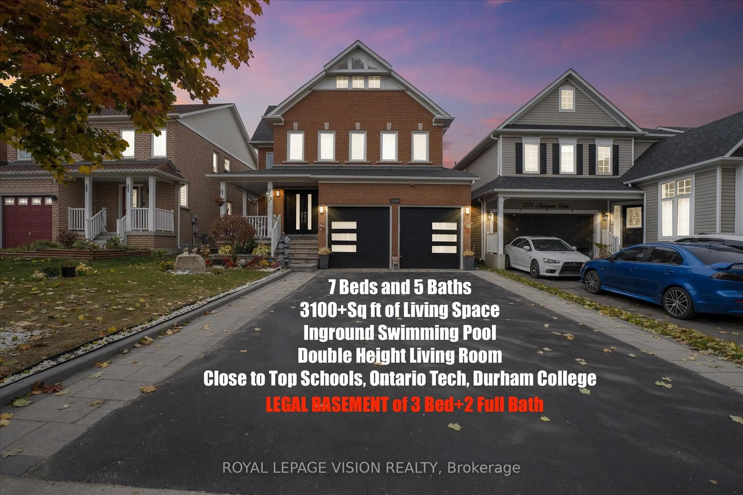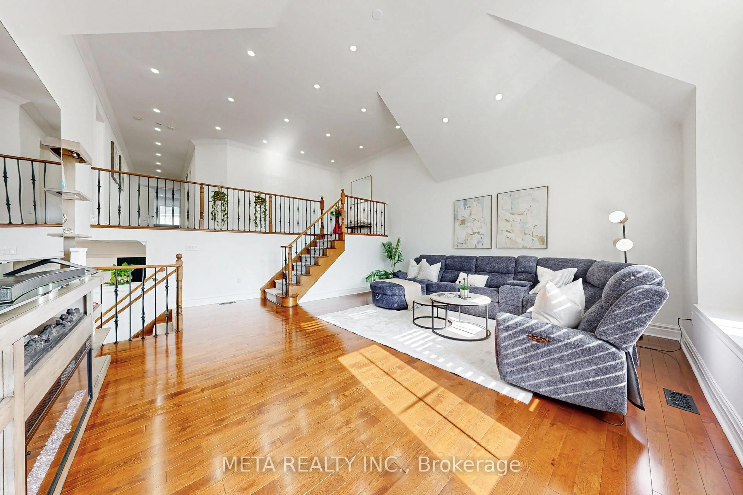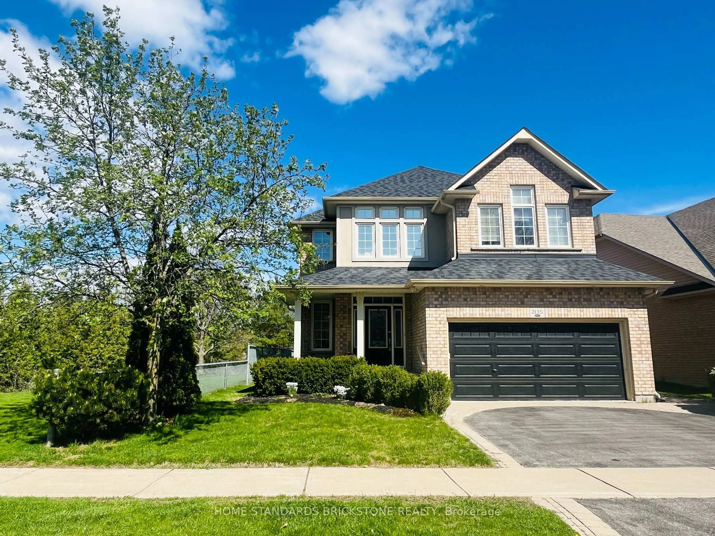Larger than it looks in Kedron Park. Extensive updates throughout, with over 3700 sq' of living space, this turn-key executive home offers an exceptional mix of comfort, quality, and style in every corner. The main floor is bright and spacious with 9' smooth ceilings, hardwood flooring, the family room boasts a sleek linear gas fireplace that creates a welcoming, relaxed atmosphere. With the kitchen the star of the show, this home features custom cabinetry, premium built-in appliances, and waterfall quartz counters. With ample workspace for cooking and gatherings, it flows seamlessly into the dining and living areas, making it effortless to spend time with family or friends, preparing dinner or catching up at the island. Step outside and you'll immediately appreciate the backyard, complete with a saltwater pool (all shallow), putting green, gas fireplace, and outdoor television, an ideal space to relax or entertain. The front yard is fully landscaped with a charming sitting area, and the absence of a sidewalk means less snow shovelling and allows for parking for up to four vehicles. Upstairs, the primary suite is a true retreat with two separate walk-in closets and a stunning ensuite bathroom. The other bedrooms offer generous space, double-sized closets, natural light, and quality window treatments that add a touch of sophistication. The fully finished lower level provides a large recreation area perfect for movie nights, workouts, sports on the big screen, or giving teenagers their own space. It also includes a fifth bedroom and a full bathroom with heated floors. Every detail has been thoughtfully designed for comfort and function. Located close to excellent schools, parks, a golf course, and everyday amenities, this home delivers style, convenience, and effortless living. *Ask your agent for the Attachment of additional features*
Inclusions: Extensive updates throughout. Kitchen (2020, $145K) with custom Pale Oak cabinets, quartz waterfall counters, Liebherr fridge/freezer/wine fridge ($45K), Wolf gas stove ($10K), pot lights, hardwood, and built-in speakers. Living room (2020) features linear gas fireplace ($13K), hardwood, Hunter Douglas blinds. Powder room (2021, $18K) fully redone. Mudroom (2020) with custom storage and garage access. Basement finished (2018, $85K) with 5th bed, 4th bath, heated floors, laundry, and rec space. Ensuite refreshed (2024, $8K). Exterior: front door (2019), shingles (2022), pool pump (2022), gas fireplace burner (2023), pool glass filter (2025). Garage epoxy floor, quartz counters, garage insulation (2017). Includes 4 TVs, bar fridge, garage freezer, and all kitchen appliances washer and dryer
