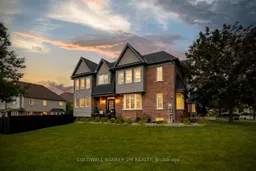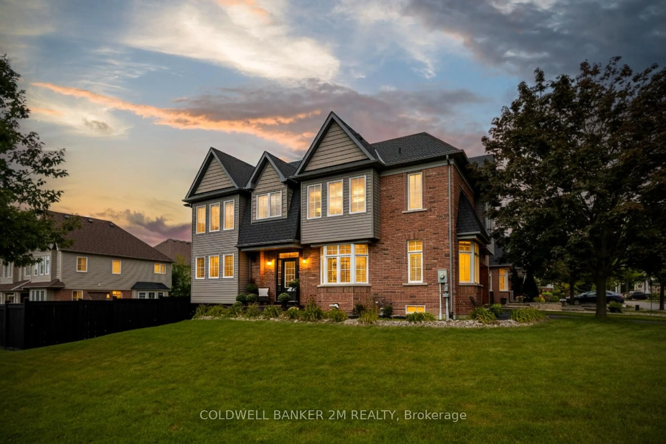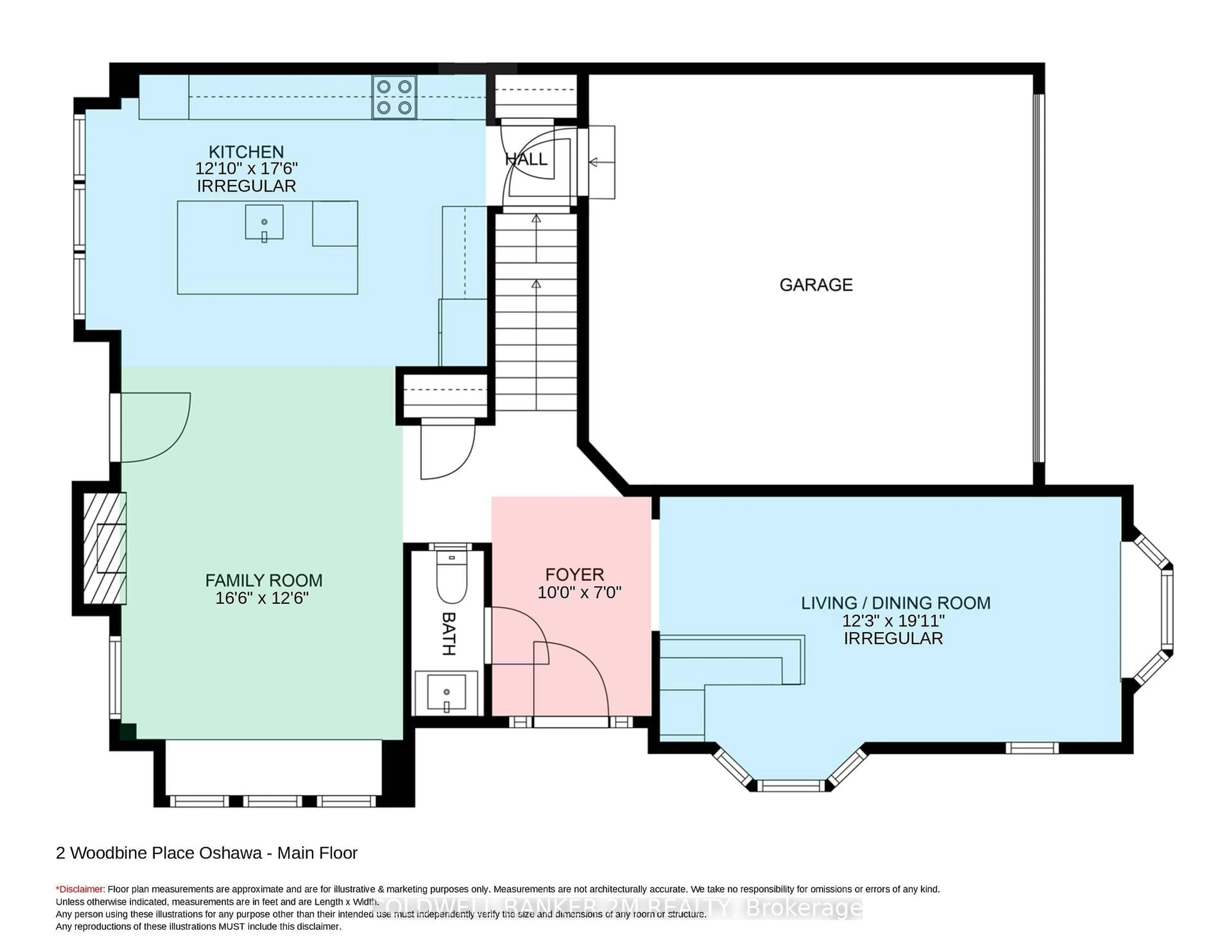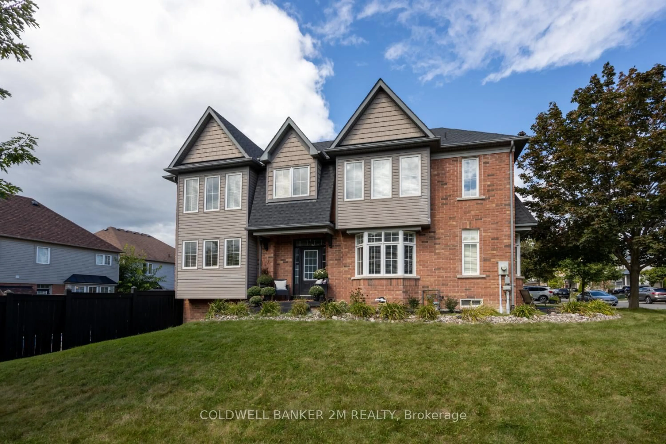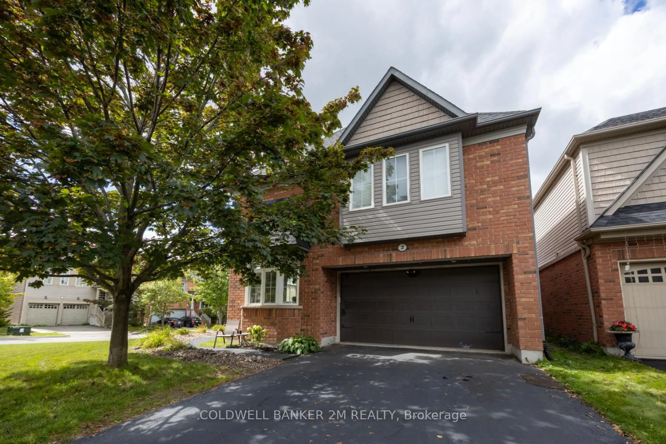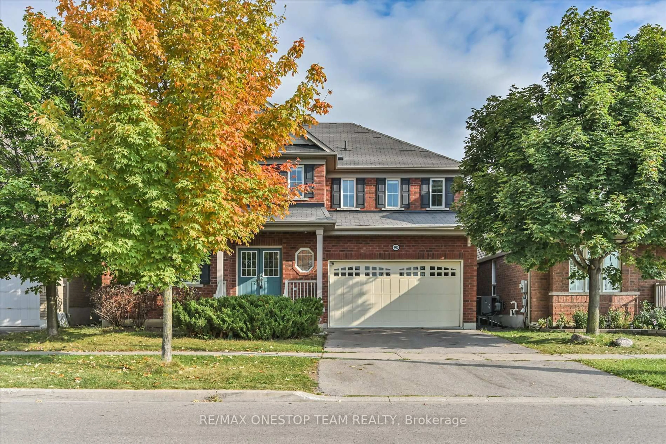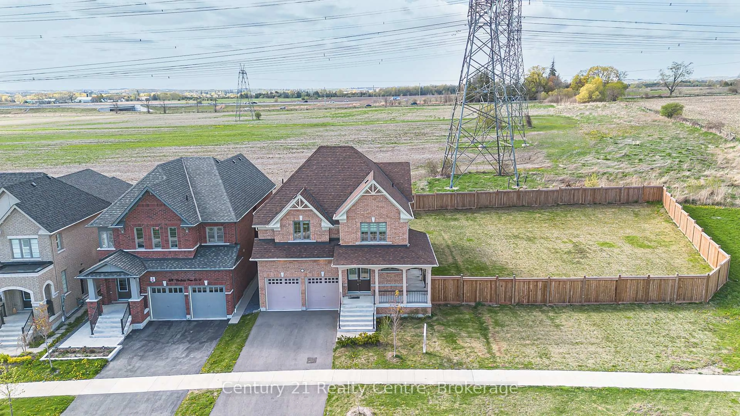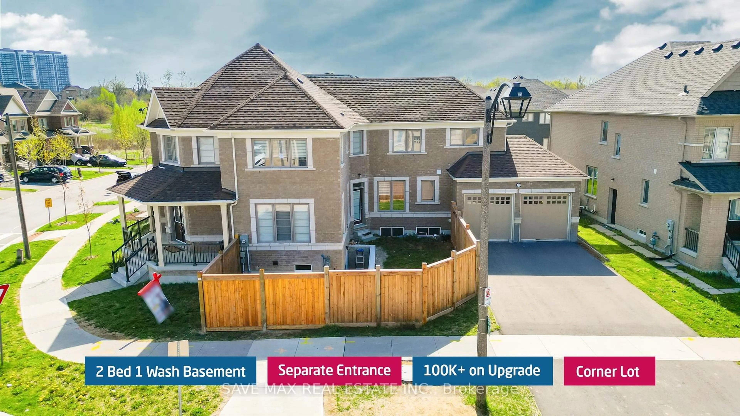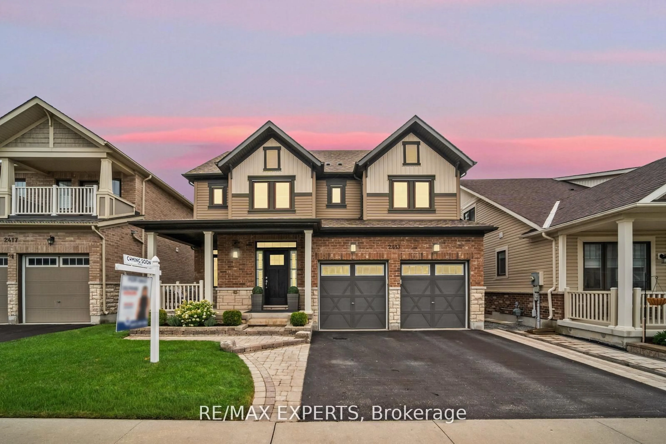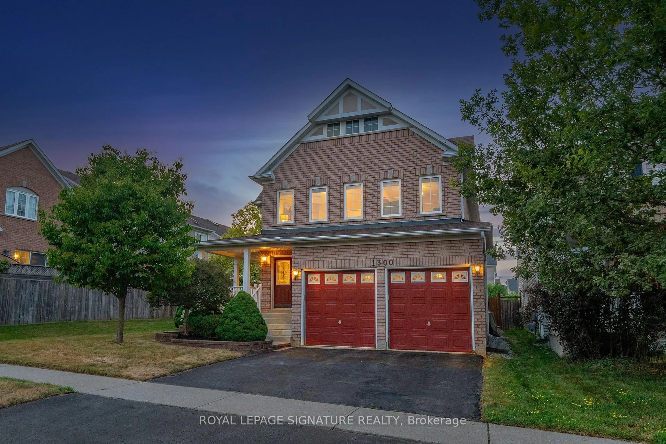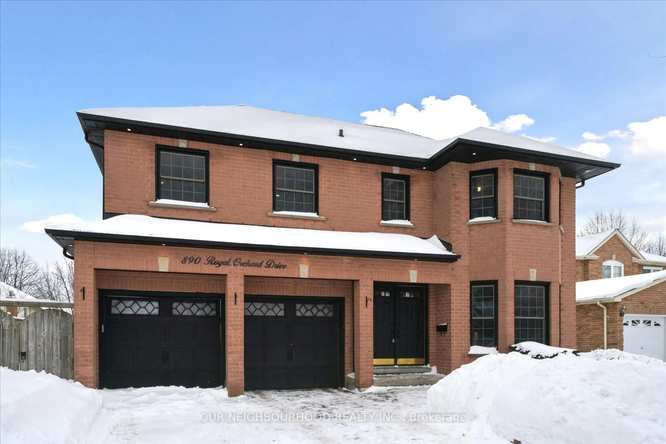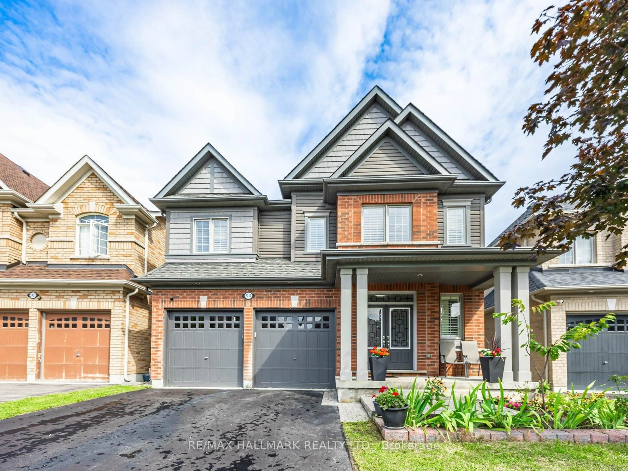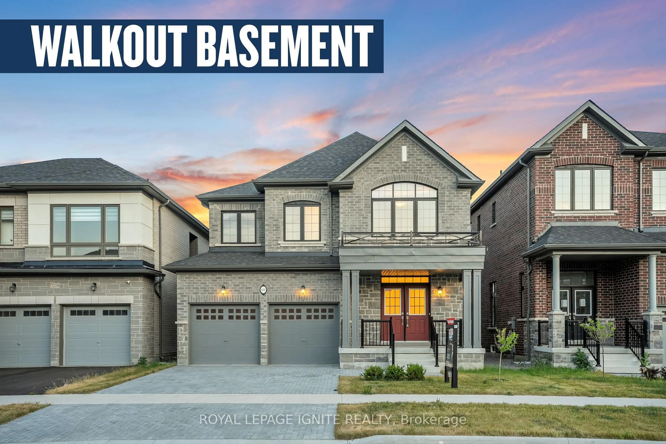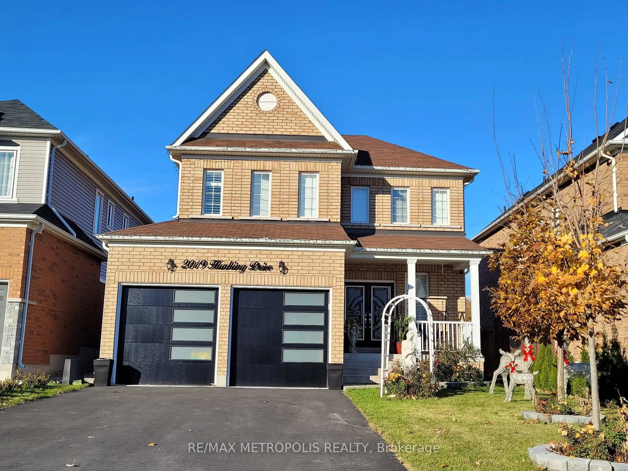2 Woodbine Pl, Oshawa, Ontario L1L 1C5
Contact us about this property
Highlights
Estimated valueThis is the price Wahi expects this property to sell for.
The calculation is powered by our Instant Home Value Estimate, which uses current market and property price trends to estimate your home’s value with a 90% accuracy rate.Not available
Price/Sqft$539/sqft
Monthly cost
Open Calculator
Description
Welcome to this stunning 4+1 bedroom, 4-bath, 2-storey home in highly sought-after North Oshawa. Boasting over 3,200 sq. ft. of finished living space, this property sits on a generous corner lot with no sidewalk, offering a double car garage and parking for four in the driveway. The renovated kitchen (2020) is the heart of the home, featuring a large centre island with waterfall quartz counters, a built-in beverage fridge, and an open-concept design flowing into the spacious family room perfect for everyday living and gatherings. The living/dining areas have been transformed into a stylish lounge space complete with a bar, ideal for hosting friends and family. Sellers will remove bar if the new buyers wish, prior to closing. Upstairs, all bedrooms are generously sized, while the primary suite boasts his and her walk-in closets and a beautifully renovated ensuite. You'll also love the convenience of upper-level laundry. Freshly painted throughout with new flooring (2025) on the upper level, this home offers ample storage including two linen closets.The finished basement extends the living space with a second kitchen, 5th bedroom, and full bath - ideal for an in-law suite or extended family. Outside, enjoy your private backyard oasis featuring a heated in-ground saltwater pool (installed 2017, new salt cell 2025). Major updates include shingles (2023), furnace (2019), and AC (2021), giving you peace of mind for years to come. Conveniently located close to excellent schools, shopping, transit, and Hwy 407 for an easy commute.
Property Details
Interior
Features
Main Floor
Living
6.09 x 3.73hardwood floor / Combined W/Dining / Bay Window
Dining
6.09 x 3.73hardwood floor / Combined W/Living / B/I Bar
Kitchen
5.33 x 3.92hardwood floor / Quartz Counter / Walk-Out
Family
5.05 x 3.82hardwood floor / Gas Fireplace / Bay Window
Exterior
Features
Parking
Garage spaces 2
Garage type Attached
Other parking spaces 4
Total parking spaces 6
Property History
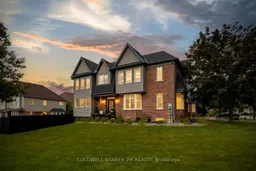 50
50