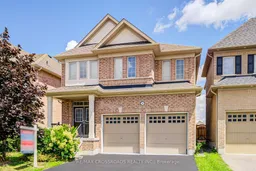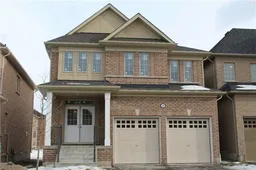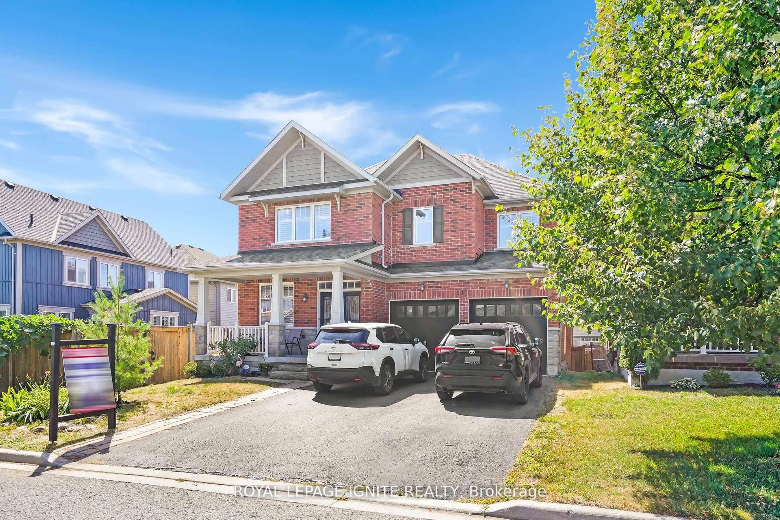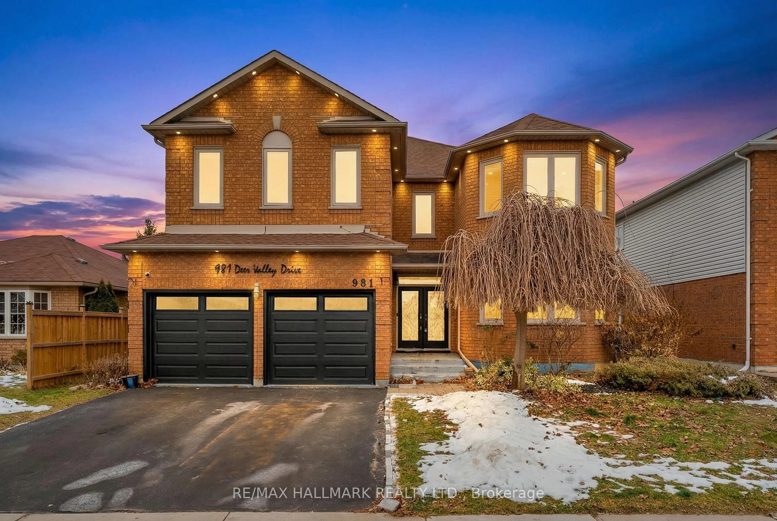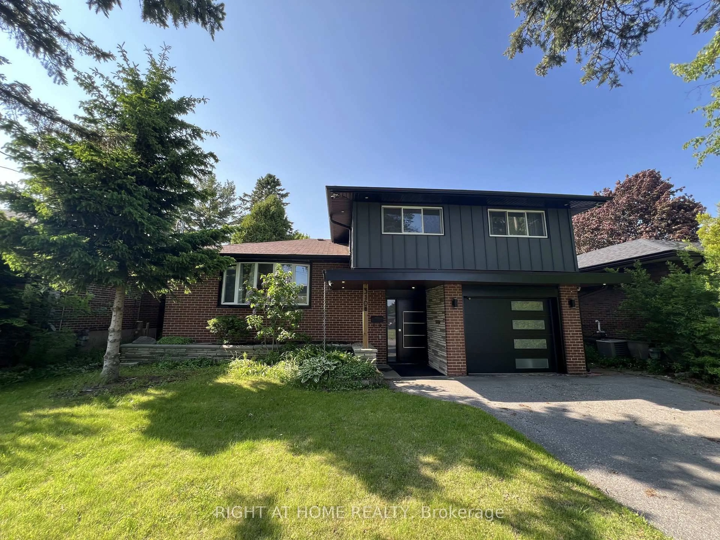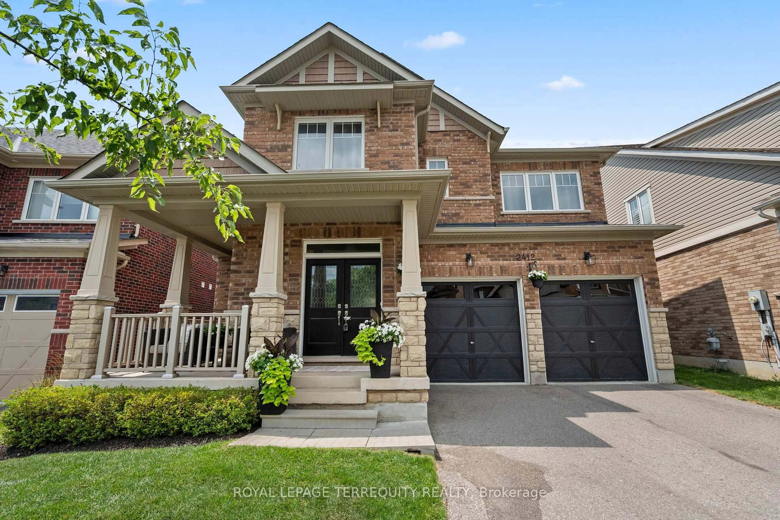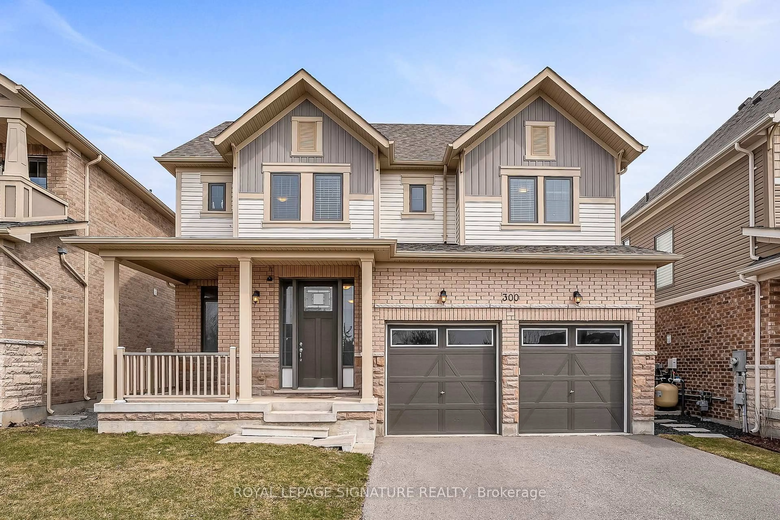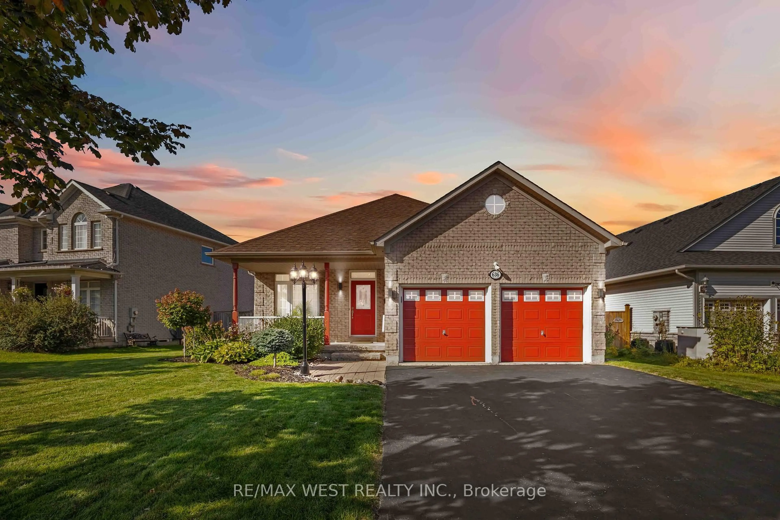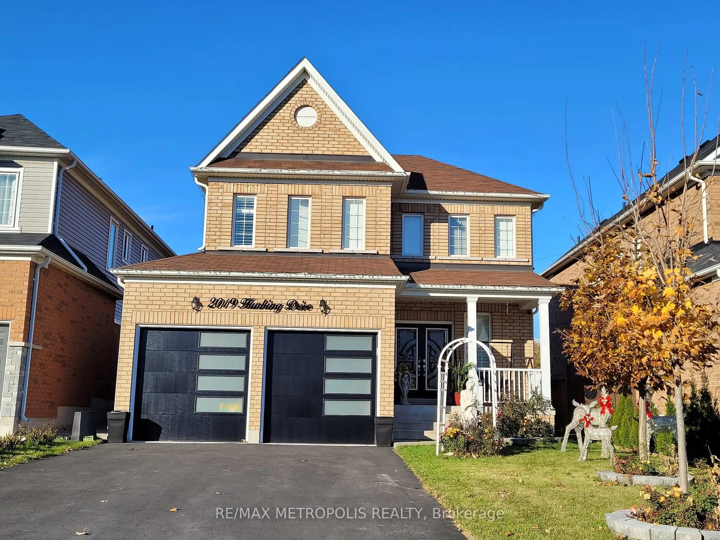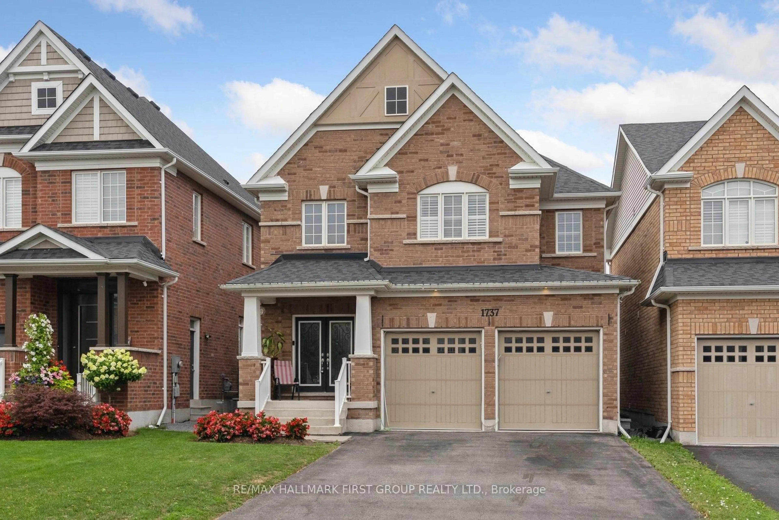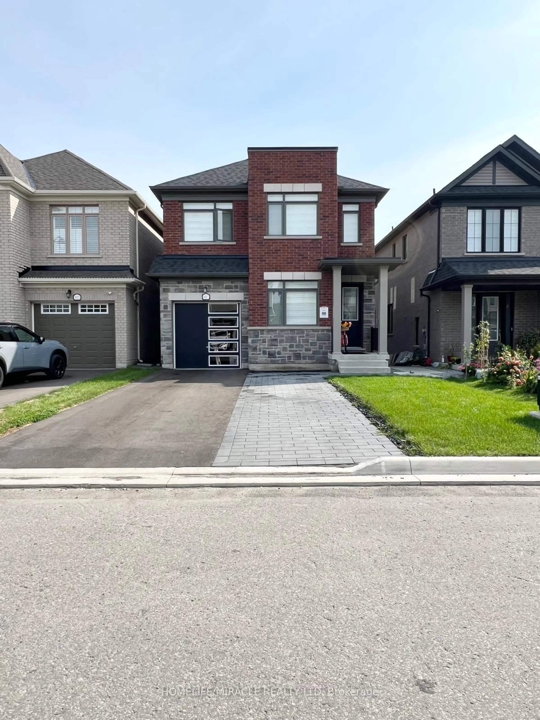WOW !! BEST BUY OF THE AREA * Absolutely STUNNING, TRIBUTE built, "TAYLOR" MODEL- 2518 sq ft with Double Door Entrance with Foyer and closet, Double Garage with two doors **Entrance from Garage to the house** Upgraded, Clean, Modern Home** Demand Windfields community ** Freshly Painted thru out ** New quality HARDWOOD floors on the Second floor ** New Quartz Counter top and Quartz Back splash in Kitchen** New Pot Lights thru out ** New quartz counter top in Primate Ensuite ** Quality Shutters on all windows ** Cosy Family room with Gas Fireplace ** Open concept - Living, Dining and Great room ** SEPARATE SIDE ENTRANCE "FROM THE BUILDER" FOR POTENTIAL BASEMENT APARTMENT ** 9 Ft ceiling on Main floor * Hardwood Staircase with Iron Pickets ** Kitchen with Breakfast Bar and Brand New appliances** Tall Cabinetry ** Three washrooms on second floor ** Convenient Laundry on second floor ** $$$ spent on all recent upgrades ** LIKE A BRAND NEW HOME ** Conveniently located near Highways 407 and 412, UOIT, Durham College, Costco, shopping, parks, top-rated schools, and the GO Train ** Floor plans, Survey attached ** SEE VIRTUAL TOUR **
Inclusions: Brand New: S/S Fridge, Stove, Dishwasher, Rangehood,( under full warranty) Existing: All Electrical light fixtures, all window blinds, Washer, Dryer, Garage door opener + two Key pads ** $$$ Spent ** Just 8 years old house**
