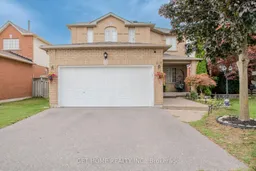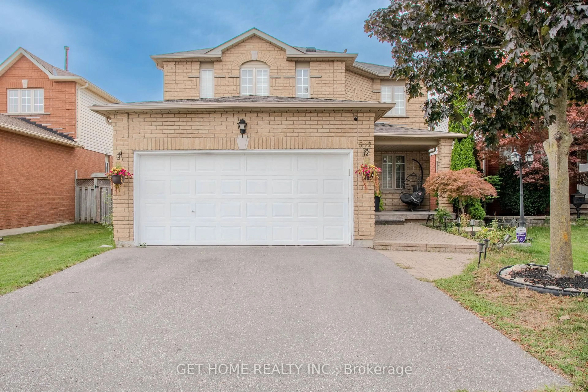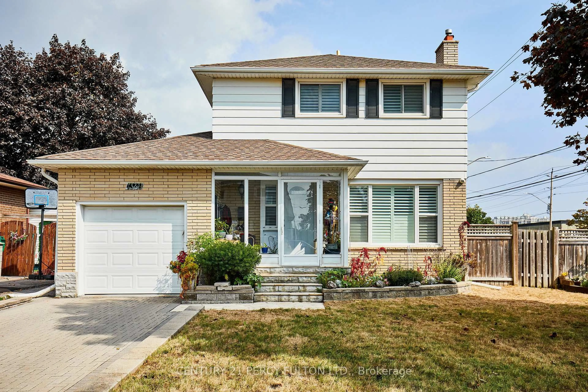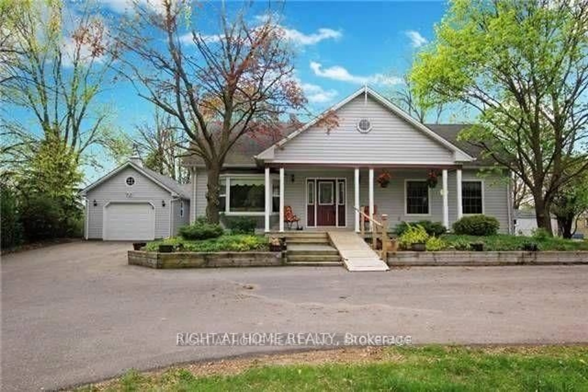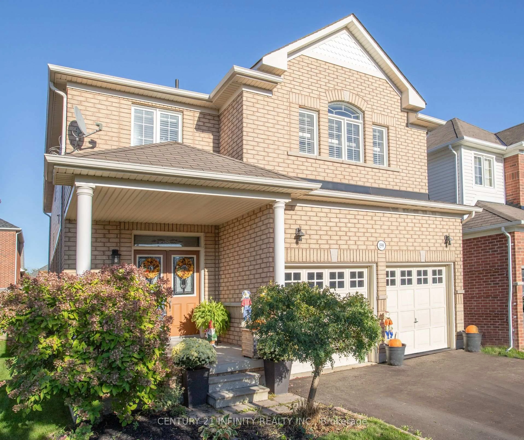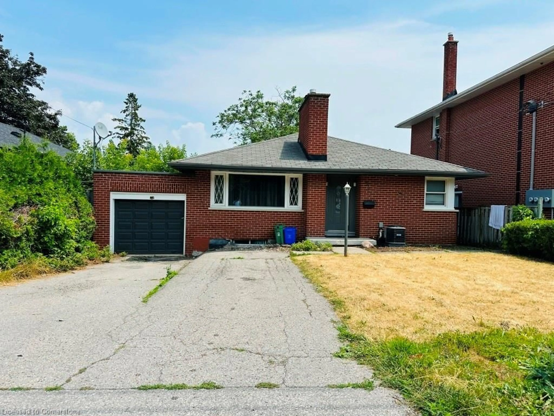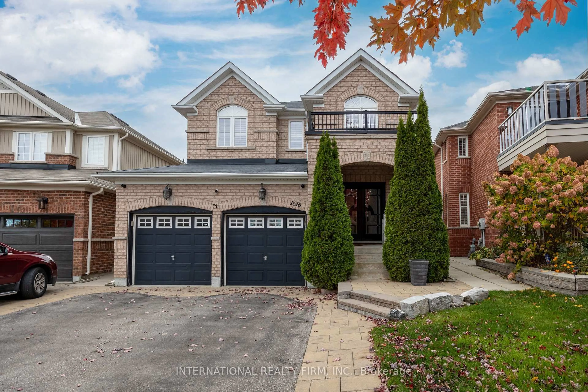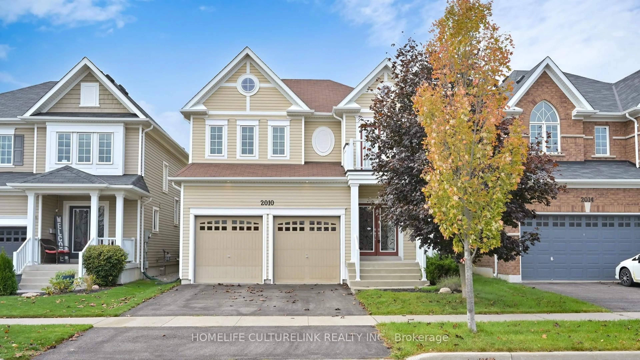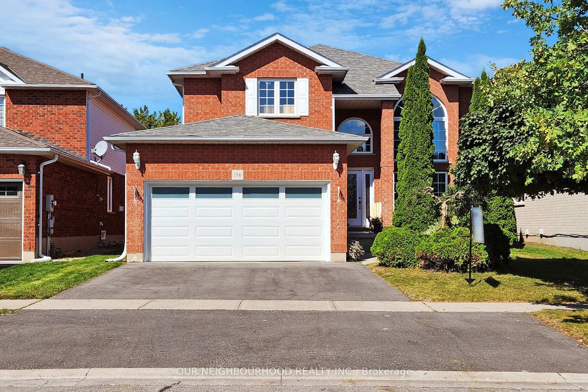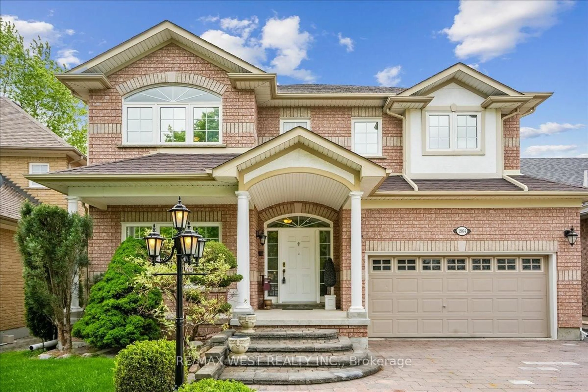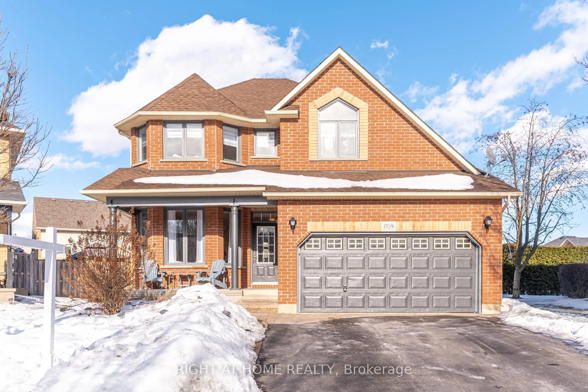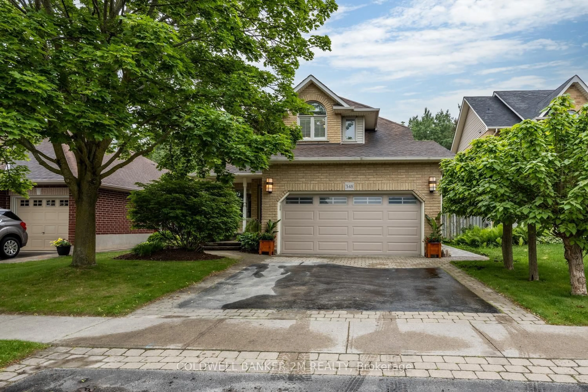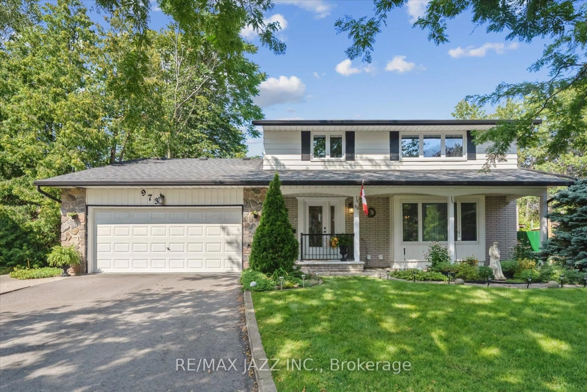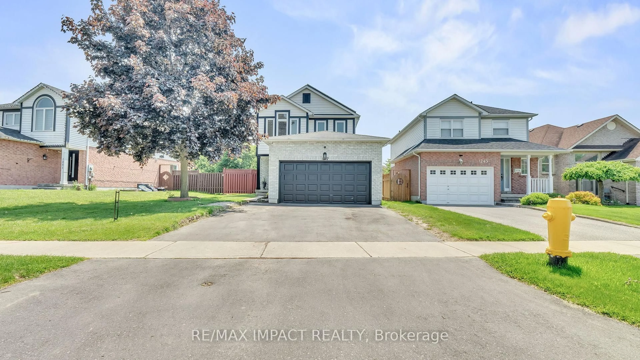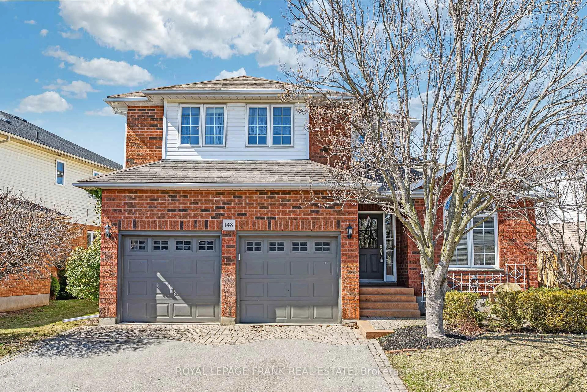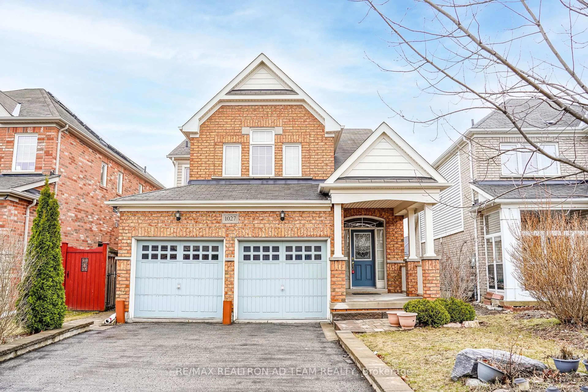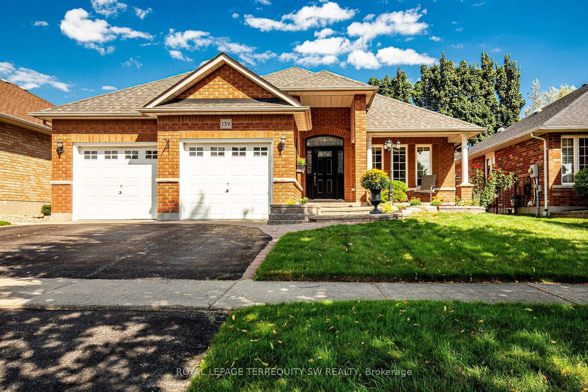532 Ormond Dr, Oshawa, Ontario L1K 2L7
Contact us about this property
Highlights
Estimated valueThis is the price Wahi expects this property to sell for.
The calculation is powered by our Instant Home Value Estimate, which uses current market and property price trends to estimate your home’s value with a 90% accuracy rate.Not available
Price/Sqft$427/sqft
Monthly cost
Open Calculator

Curious about what homes are selling for in this area?
Get a report on comparable homes with helpful insights and trends.
+15
Properties sold*
$900K
Median sold price*
*Based on last 30 days
Description
This beautifully upgraded EAST FACING family home is located in a sought-after North Oshawa neighbourhood, close to schools, parks, transit, and easy access to a full range of shopping and amenities. The bright, open-concept main floor features a high ceiling, a cozy fireplace, a modern eat-in kitchen with quartz countertop, and a centre island, walkout to a landscaped backyard and deck, plus a convenient laundry room featuring an updated washer and dryer by the current owners with garage access. Upstairs offers 3 spacious bedrooms and renovated bathrooms, while the finished basement adds a large recreation area, a guest bedroom/home office room, a 4-piece bath with jacuzzi, and plenty of versatility. The current owners have tastefully upgraded the home, including premium main-level flooring, painting, pot lights and modern light fixtures with smart dimmable switches throughout, stylish kitchen upgrades (Countertops, and appliances), custom blinds, an energy-efficient heat pump, and exterior landscaping. This home is meticulously maintained and combines comfort, elegance, and functionalityperfect for family living and entertaining.
Property Details
Interior
Features
Main Floor
Family
5.07 x 4.64hardwood floor / Large Window / Fireplace
Kitchen
4.43 x 2.98Eat-In Kitchen / Quartz Counter / Tile Floor
Breakfast
4.25 x 2.0Tile Floor / Centre Island / W/O To Deck
Living
3.82 x 3.34Open Concept / Pot Lights / hardwood floor
Exterior
Features
Parking
Garage spaces 2
Garage type Attached
Other parking spaces 2
Total parking spaces 4
Property History
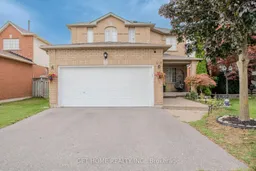
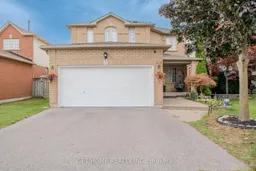 42
42