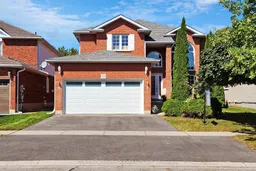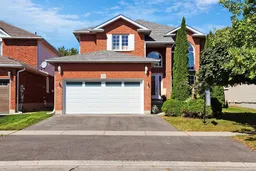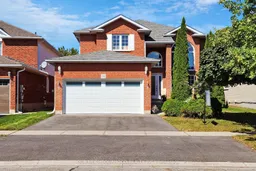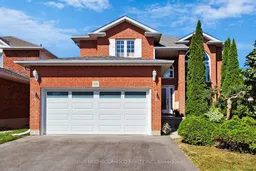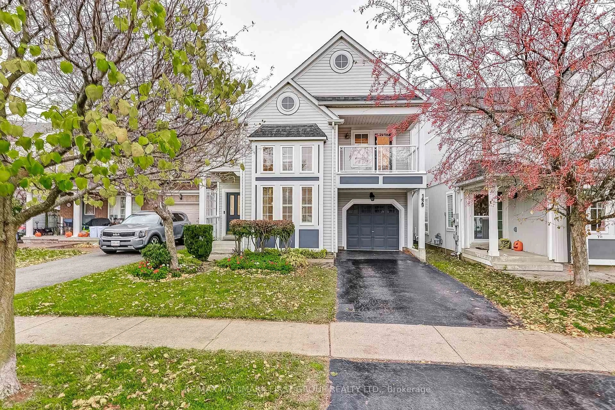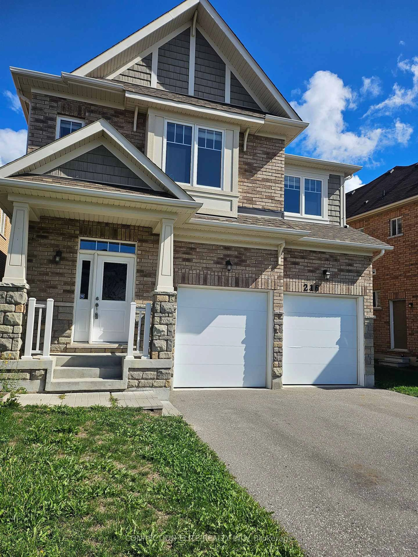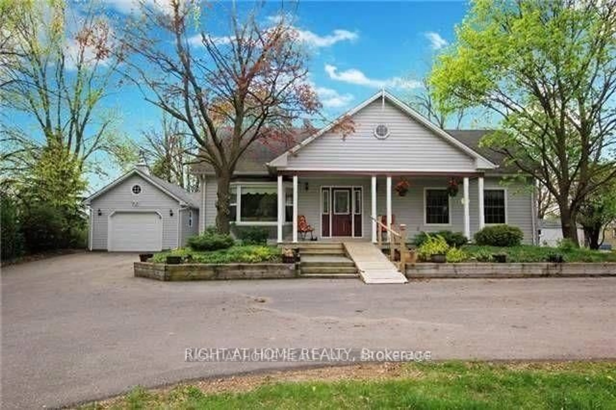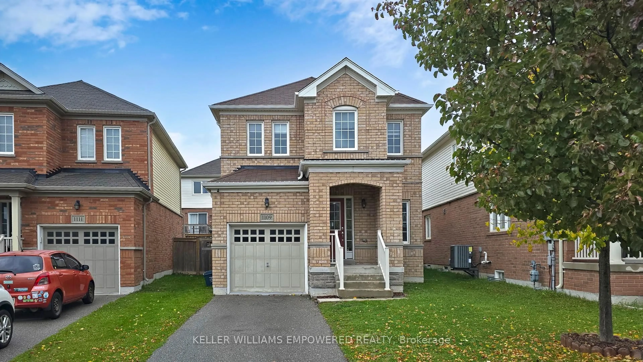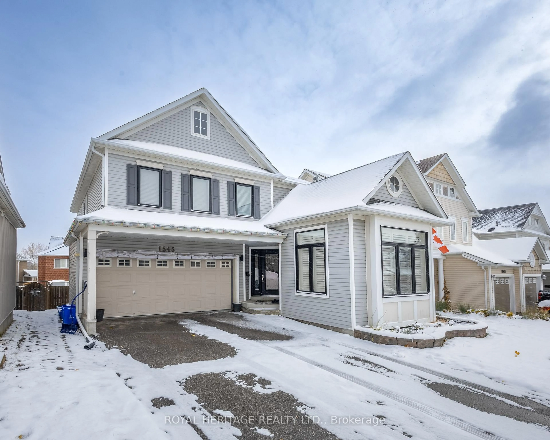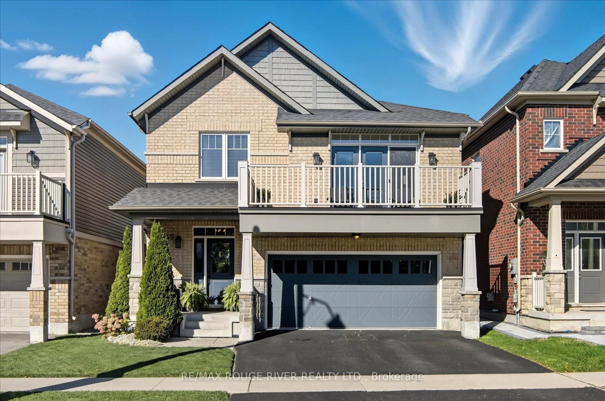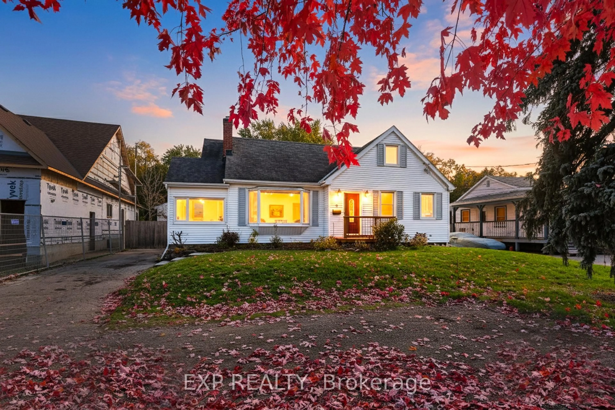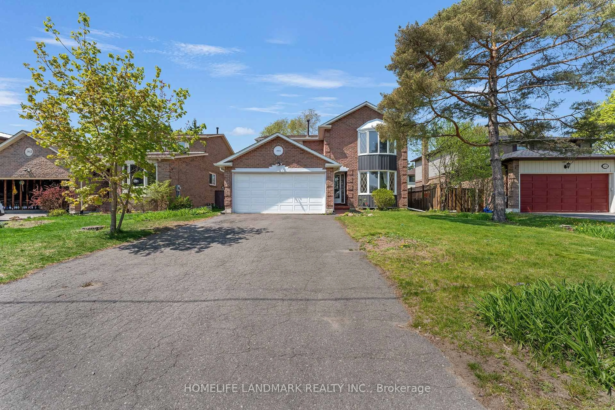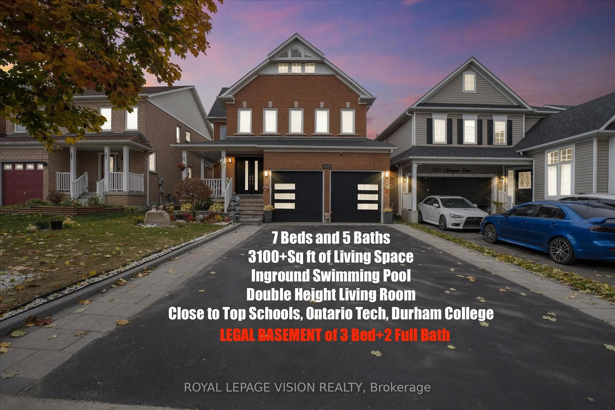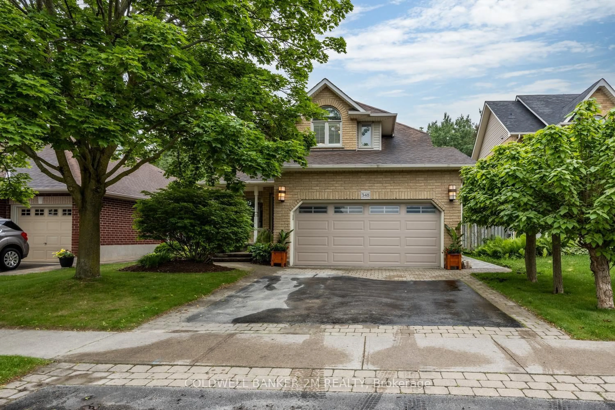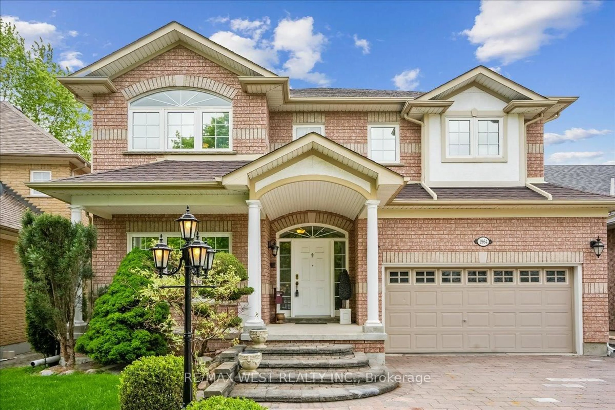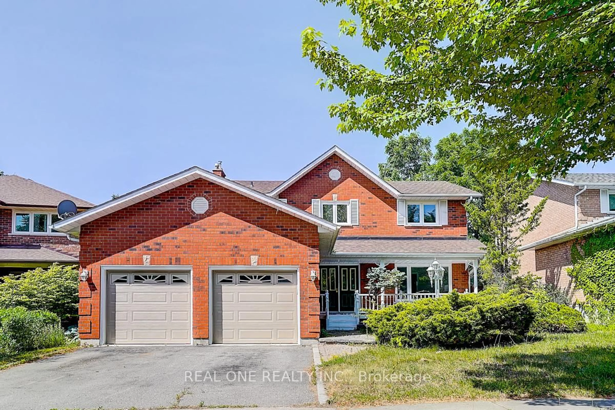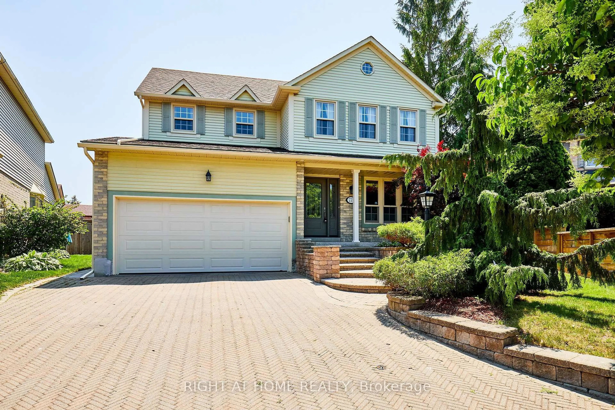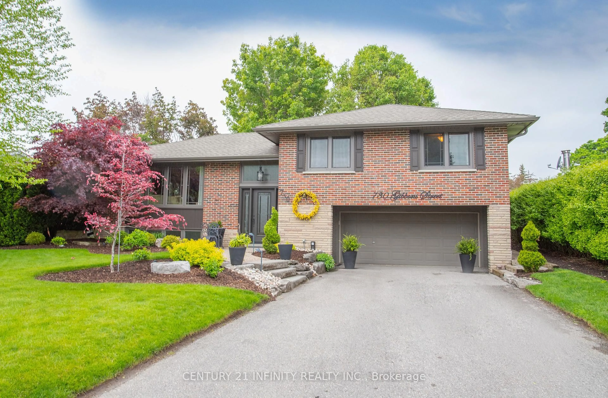Welcome Home! Spacious And Lovingly Maintained 2 Storey All-Brick Detached Home in Sought-After Family Friendly Community of North Oshawa. Conveniently Located on a Quiet Street just Steps from Niagara Park, Cedar Valley Conservation Area & Trails, Transit & More. Short Drive to local Amenities including Costco, Shopping & Restaurants, and Easy Access to 407/412/401. Enter and be greeted by Soaring Cathedral Ceilings Adorned with Natural Light from the Lofty Front Windows, Rich Hardwood Floors, and a Dramatic Stairway to the Upper Level. Open Concept Main Level Features Spacious Kitchen+Living Area with Walkout to Sprawling Rear Deck w/ Hookup for Hut Tub and Tranquil & Fully-Fenced Yard. Generously Sized Primary Bedroom Features a Spacious Ensuite Bath w/ Soaker tub, and Walk-in Closet. Finished Basement Features an Extra Bedroom, and an open Rec/Living Area with a Wet Bar Area; Well-Suited for Entertaining, Or In-law Suite Potential for Multigenerational Family Living. A Can't-Miss Opportunity! Furnace+AC 2015, Roof 2016, Gas FP Insert 2023, HWT 2023, Insulated Garage Door & Opener 2022.
Inclusions: S/S Refrigerator, S/S Stove, S/S Dishwasher, Washer, Dryer, all ELFs & Window Coverings
