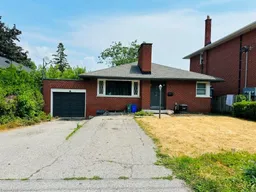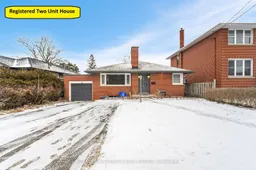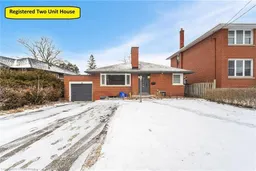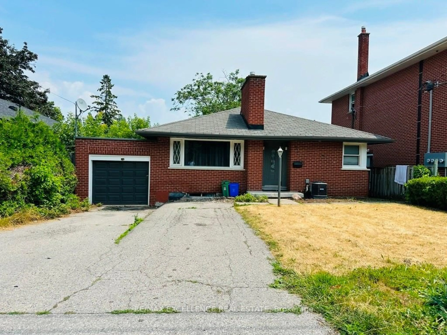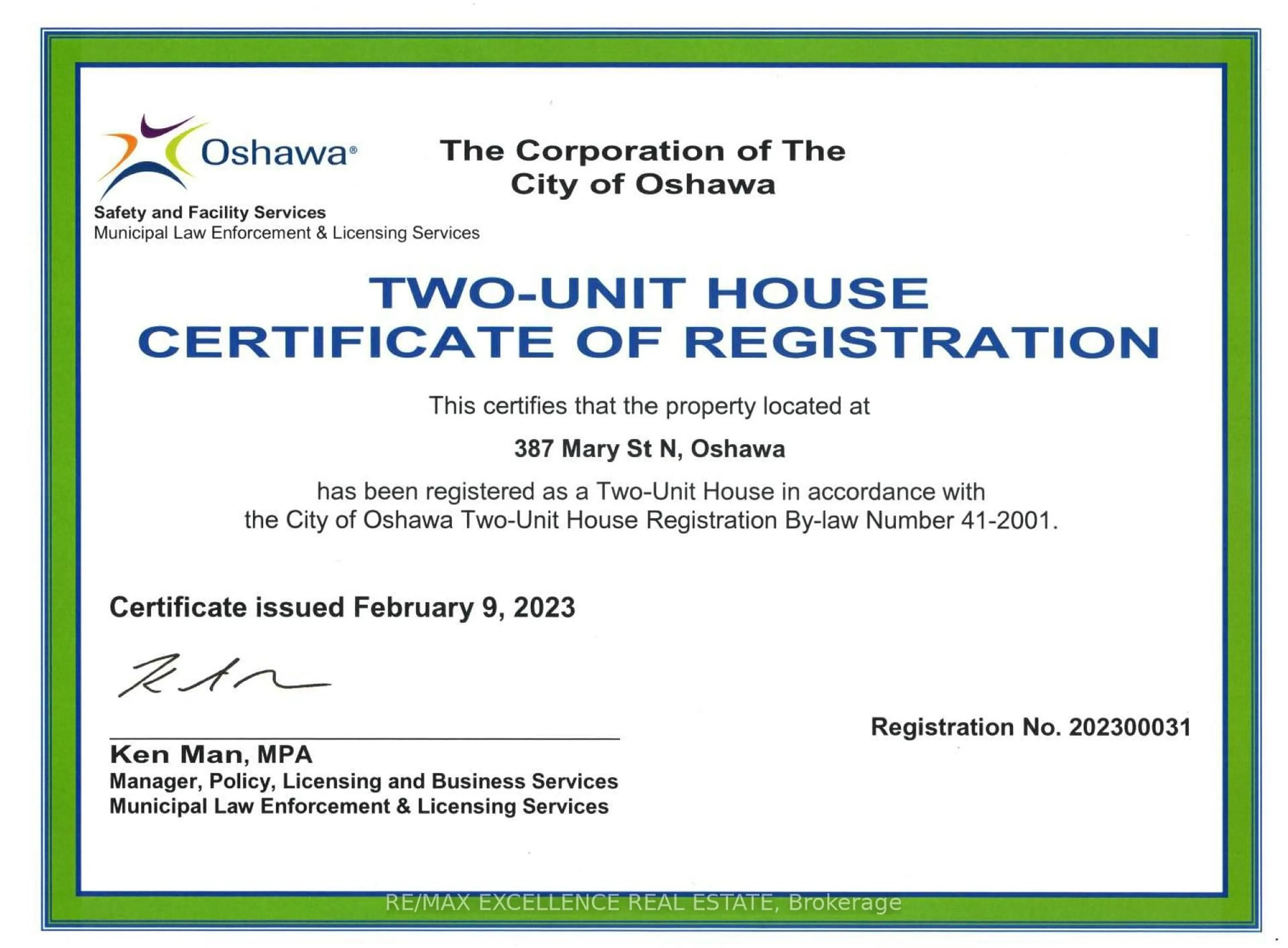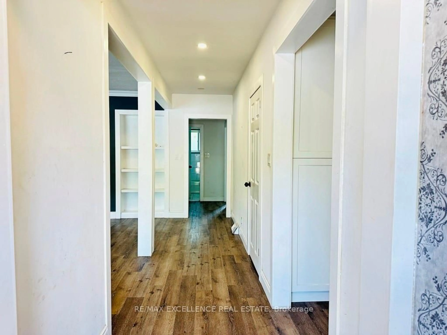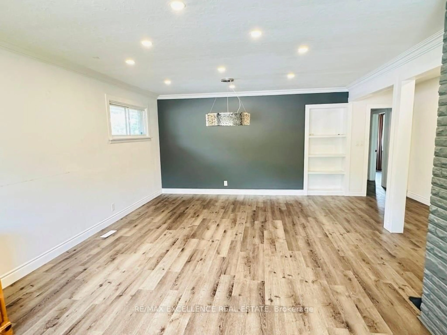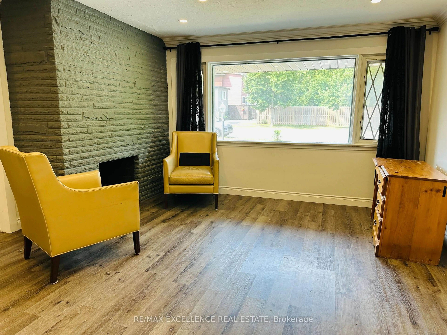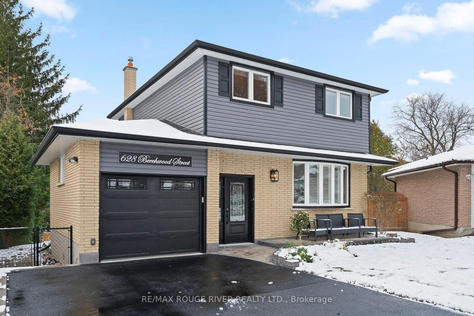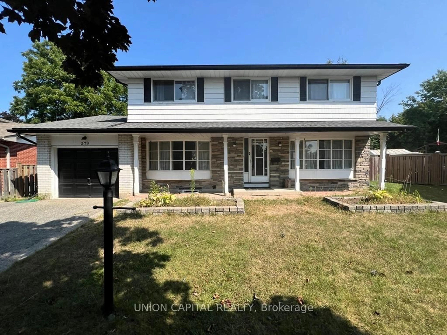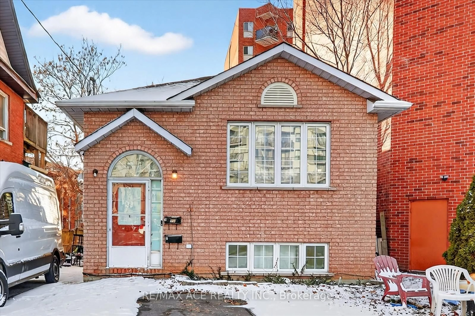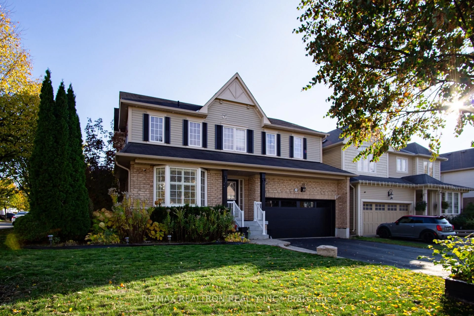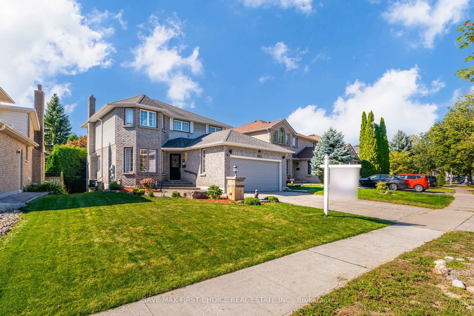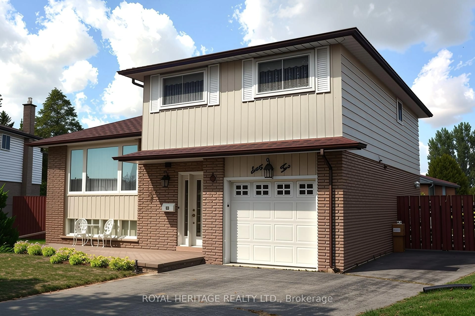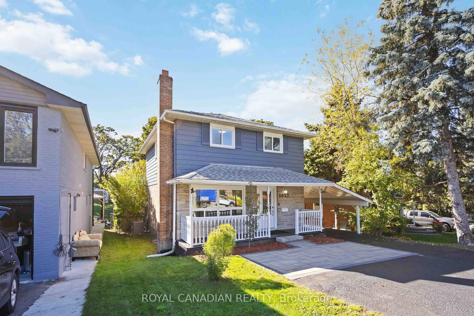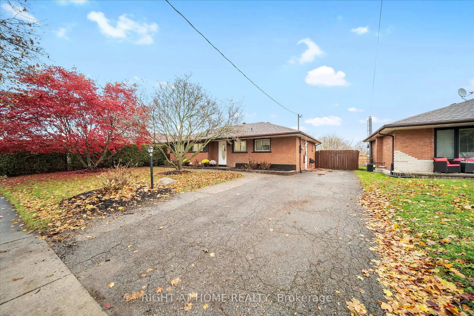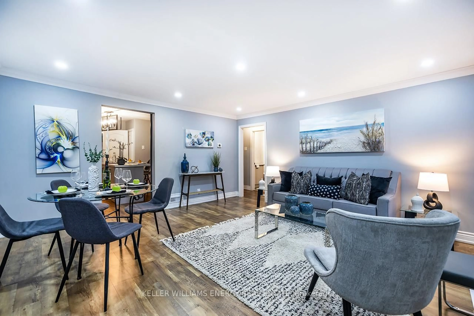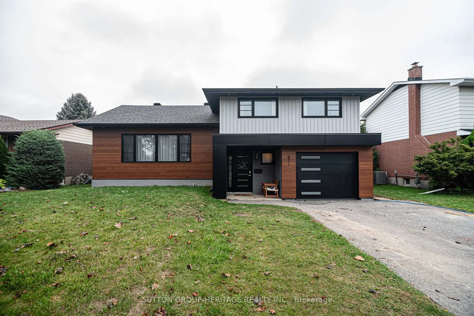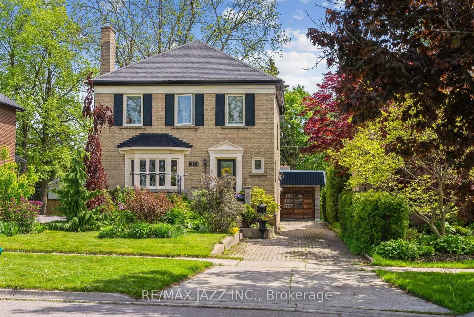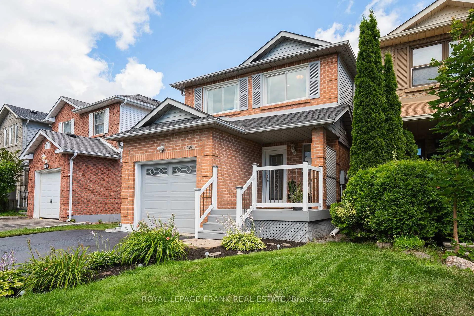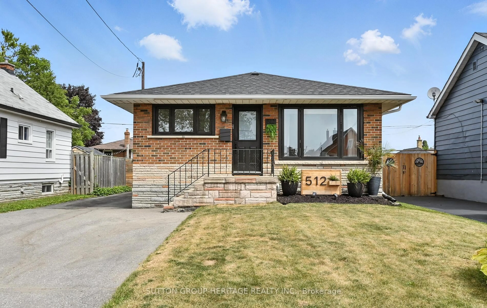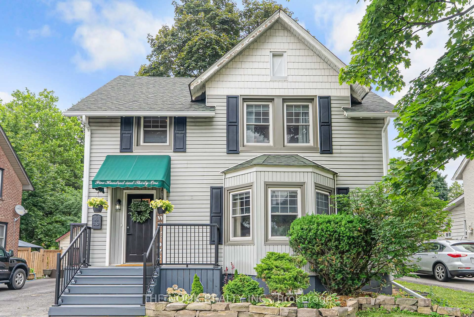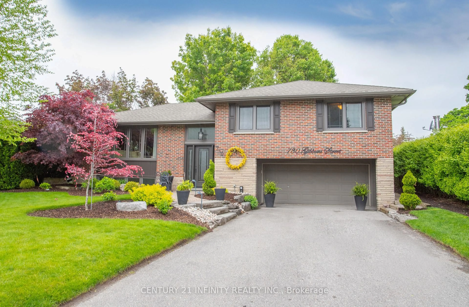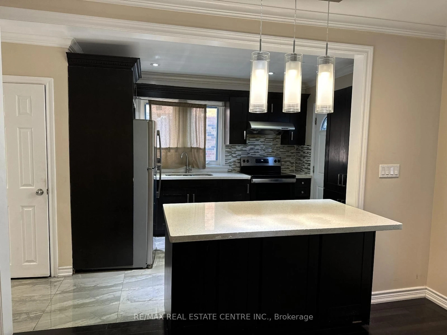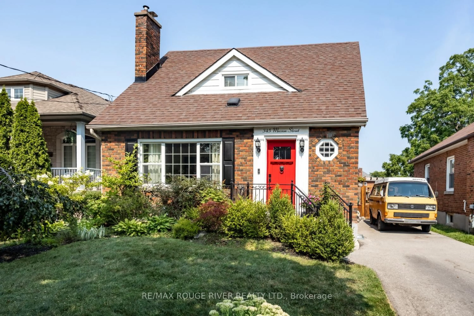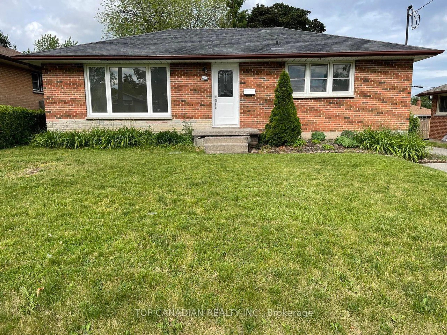387 Mary St, Oshawa, Ontario L1G 5C9
Contact us about this property
Highlights
Estimated valueThis is the price Wahi expects this property to sell for.
The calculation is powered by our Instant Home Value Estimate, which uses current market and property price trends to estimate your home’s value with a 90% accuracy rate.Not available
Price/Sqft$721/sqft
Monthly cost
Open Calculator
Description
Location, Location! Spacious 3+2 Bedroom & 3 washroom Bungalow With LEGAL Bsmt Apartment (Two-Unit House Certificate of Registration attached) on Premium Lot 50'ft X 121.41'ft, In Sought After "O'neill" Neighborhood. Located In The Centre Of "Olde Oshawa", With Top-Rated S J Phillips Public School And O' Neill Collegiate. Steps To Lakeridge Health, Alexandra And Connaught Parks, The Michael Starr Trail, And The Parkwood Estate (Originally The Mclaughlin Mansion, Used In Dozens Of Film Shoots And Now A National Historic Site). Stay In One Unit And Rent The Other Unit To Pay Your Mortgage. Amazing opportunity for 1st time home buyer, a family home or for an Investor.
Property Details
Interior
Features
Main Floor
Living
4.4 x 4.0Window / Vinyl Floor
Dining
4.4 x 2.46Vinyl Floor
Kitchen
3.64 x 3.02Window / Quartz Counter / Stainless Steel Appl
Primary
4.45 x 3.473 Pc Ensuite / Vinyl Floor / W/O To Deck
Exterior
Features
Parking
Garage spaces 1
Garage type Attached
Other parking spaces 2
Total parking spaces 3
Property History
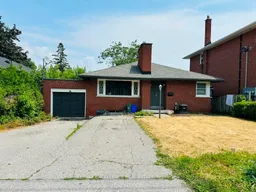 22
22