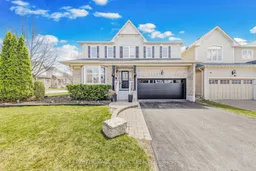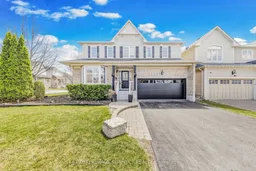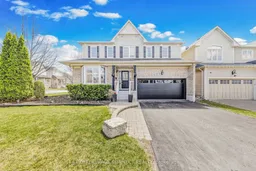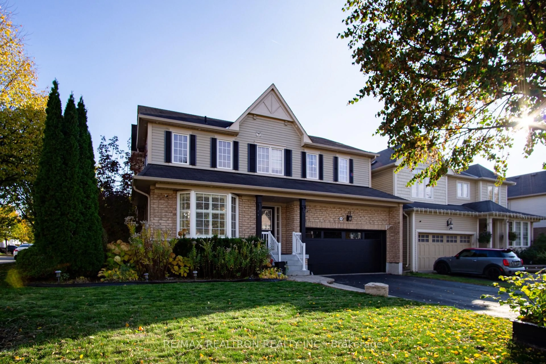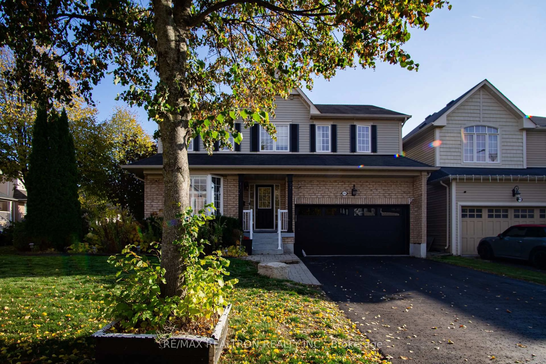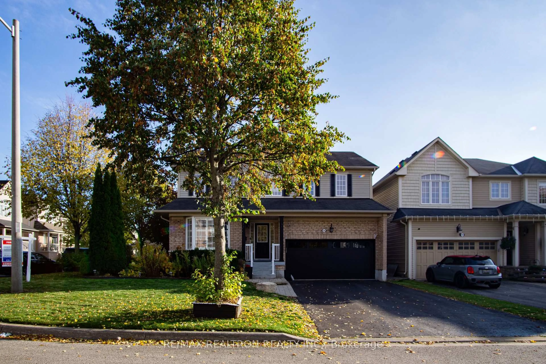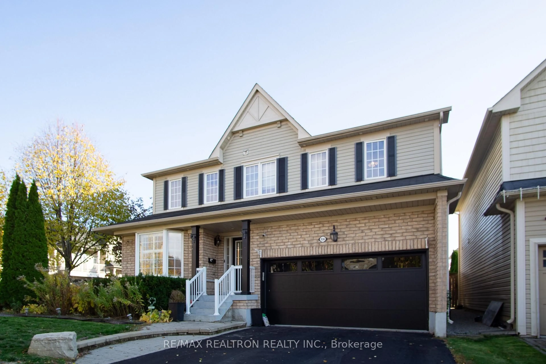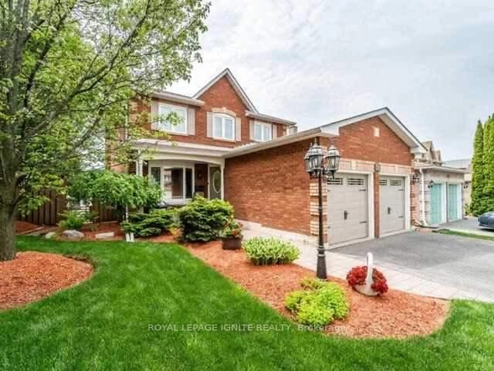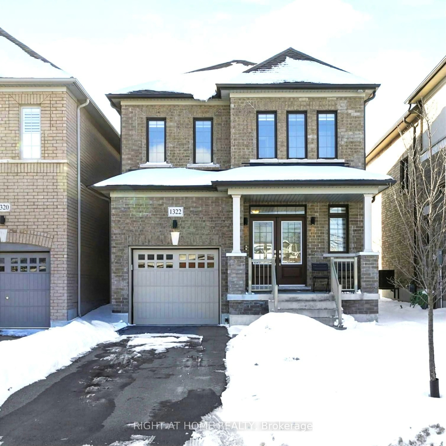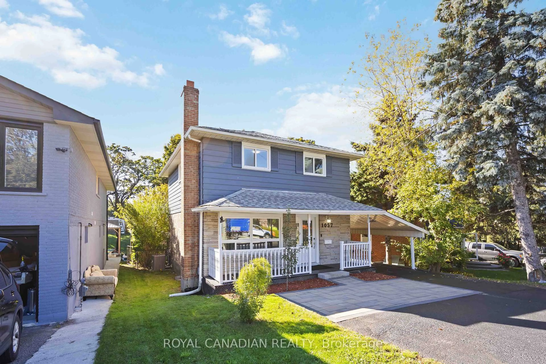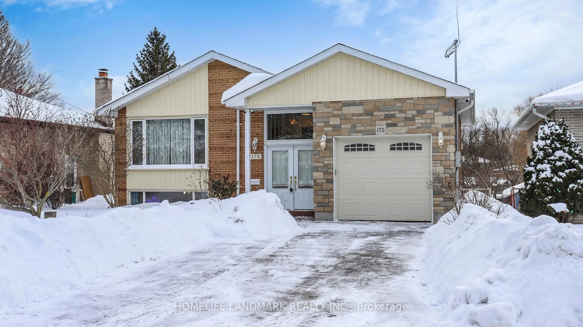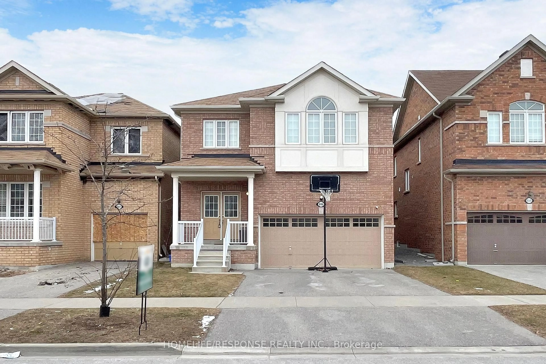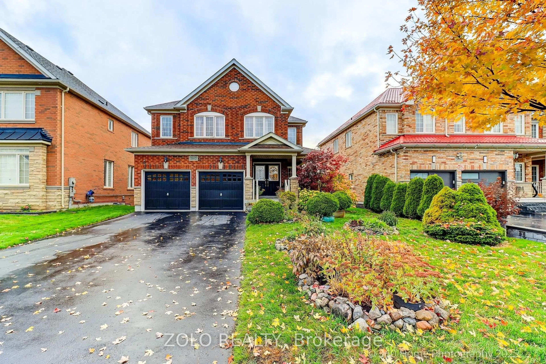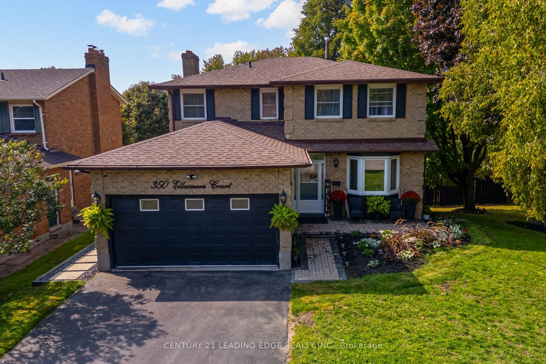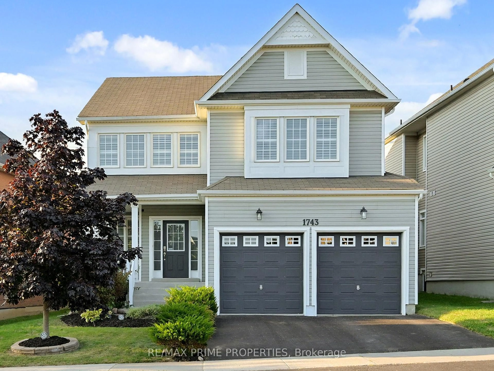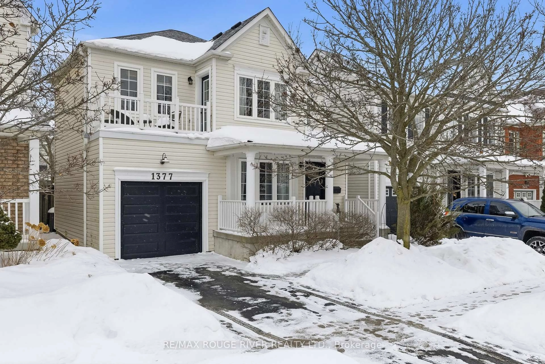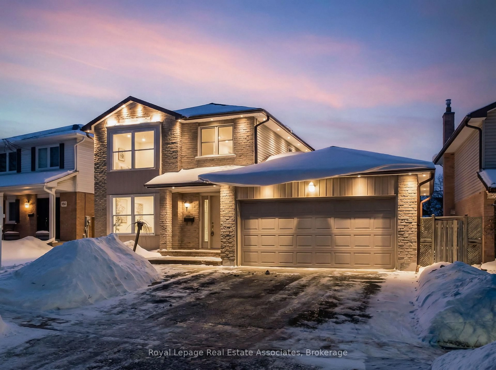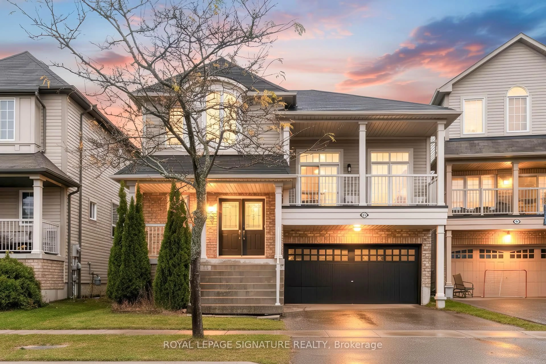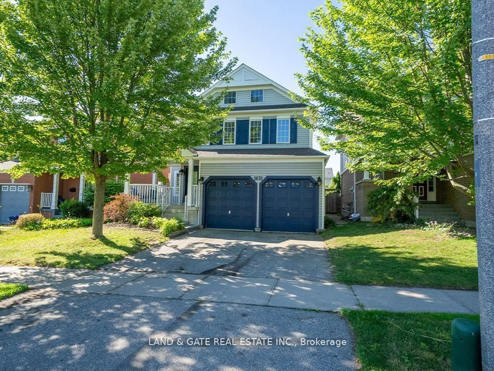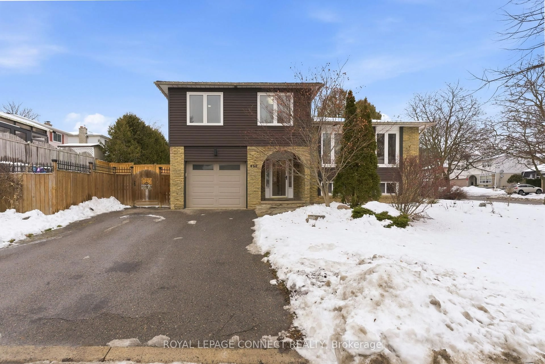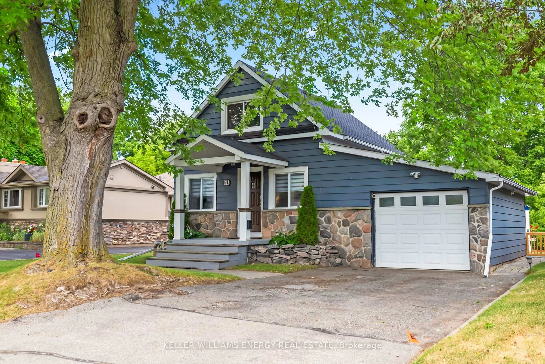936 Langford St, Oshawa, Ontario L1K 0A4
Contact us about this property
Highlights
Estimated valueThis is the price Wahi expects this property to sell for.
The calculation is powered by our Instant Home Value Estimate, which uses current market and property price trends to estimate your home’s value with a 90% accuracy rate.Not available
Price/Sqft$405/sqft
Monthly cost
Open Calculator
Description
WELCOME TO THIS 4 + 1 BEDROOM GEM CONVENIENTLY LOCATED IN THE EASTDALE AREA OF OSHAWA. THIS HOME FEATURES SPACIOUSLY AND ELEGANTLY DESIGNED ROOMS GRANITE COUNTERS AND ATTENTION TO DETAILS. THE MASTER BEDROOM INCLUDES HARDWOOD FLOORING, A WALK-IN CLOSET AND A LUXURIOUS EN-SUITE BATHROOM WITH FEATURES A LARGE SOAKER TUB AND STANDING SHOWER. THE ADDITIONAL BEDROOM IN THE BASEMENT IS GENEROUSLY SIZED WOULD BE PERFECT FOR A IN-LAW SUITE. BASEMENT HAS SPACE FORA HOME OFFICE A MEDIA ROOM OF JUST AN AREA FOR SOME REST AND RELAXATION. OVERALL, ITS A SPACE THAT COMBINES COMFORT, STYLE AND FUNCTIONALITY SEAMLESSLY. THIS HOME IS LOCATED CLOSE TO TOP RATED SCHOOLS, PARKS PLAYGROUND, LIBRARY AND LOTS OF SHOPPING.
Property Details
Interior
Features
Main Floor
Living
6.4 x 4.94hardwood floor / Combined W/Living / California Shutters
Dining
6.4 x 4.94hardwood floor / Combined W/Living / California Shutters
Family
5.49 x 3.35hardwood floor / Fireplace / California Shutters
Kitchen
3.6 x 2.44Granite Counter / Pot Lights / W/O To Deck
Exterior
Features
Parking
Garage spaces 2
Garage type Attached
Other parking spaces 4
Total parking spaces 6
Property History
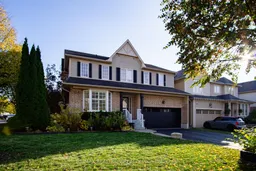 45
45