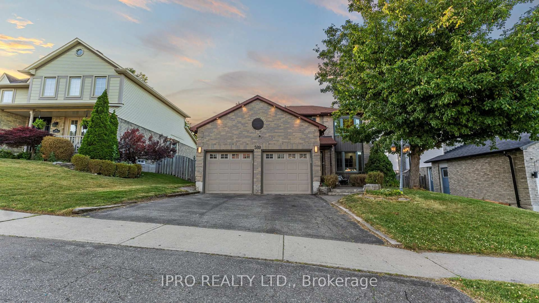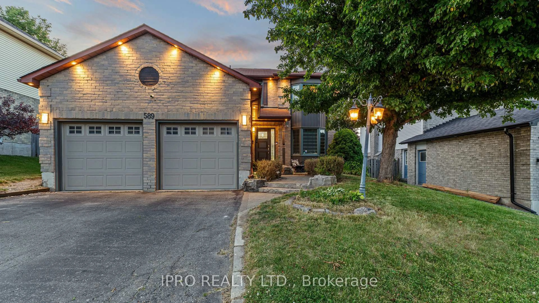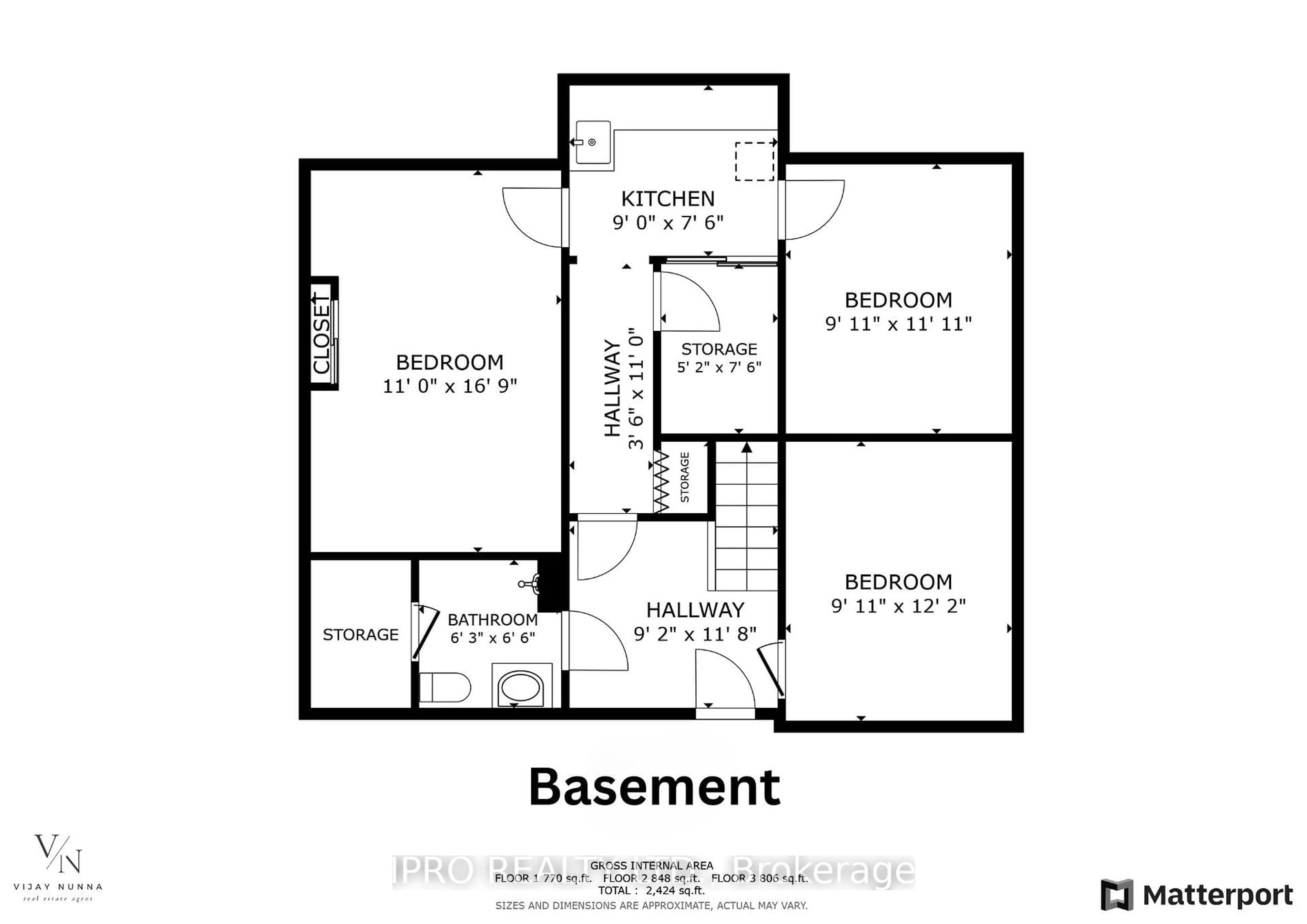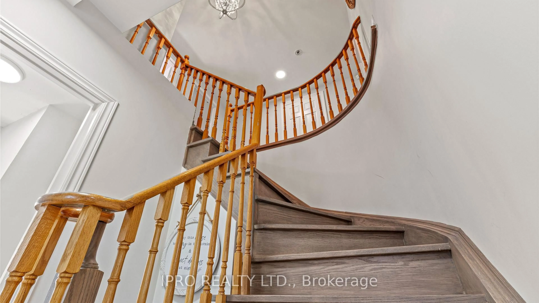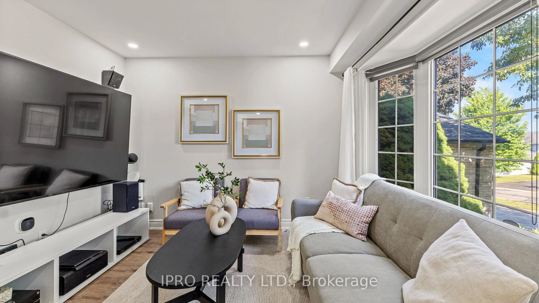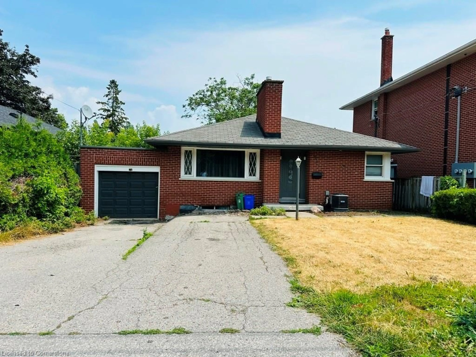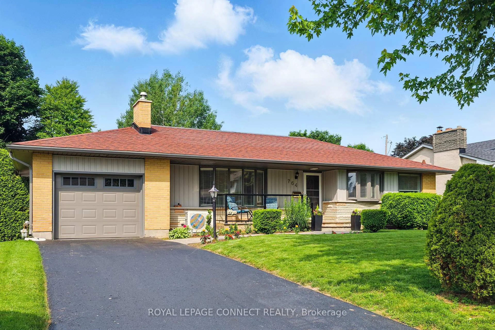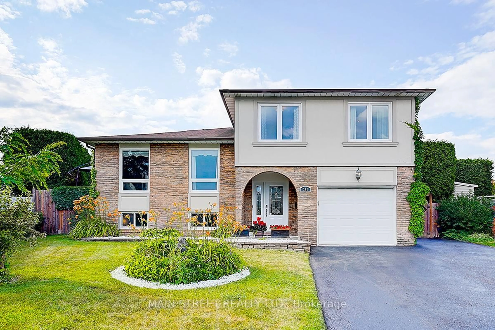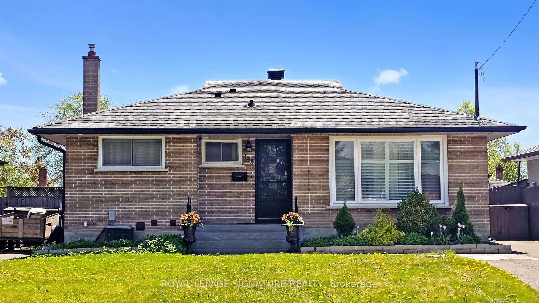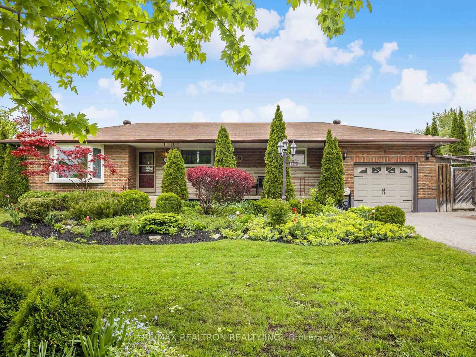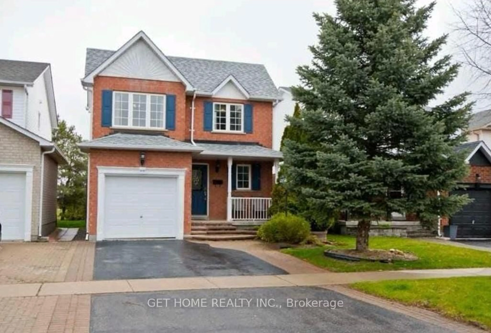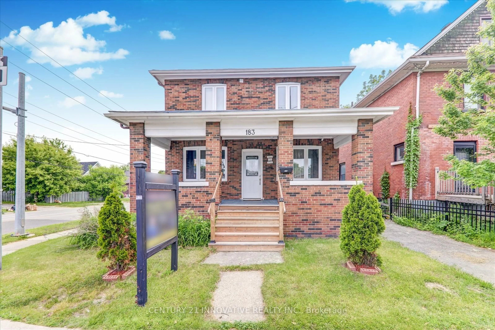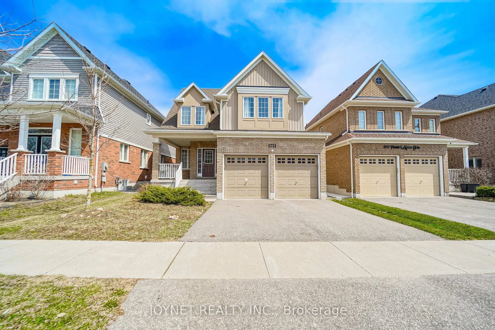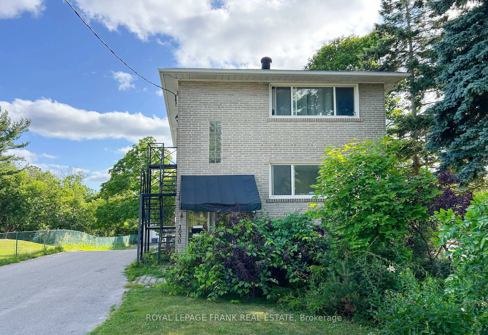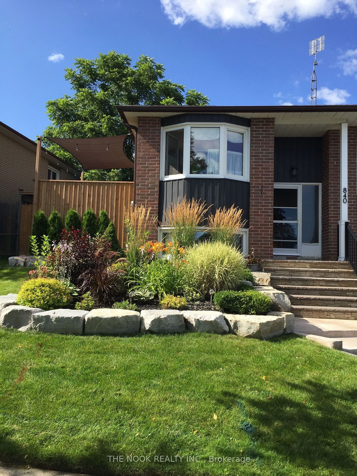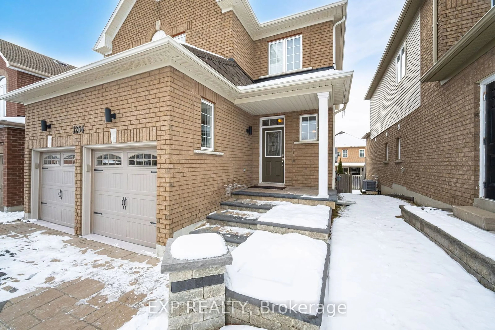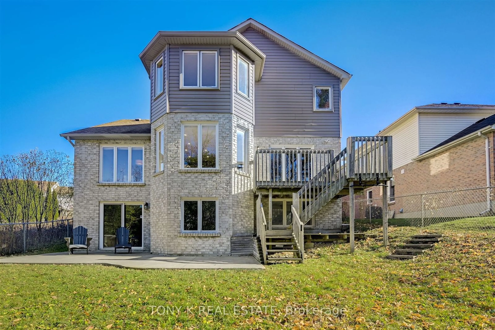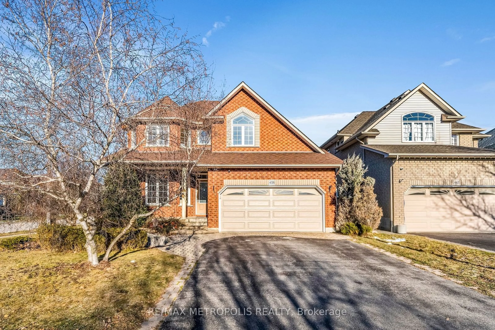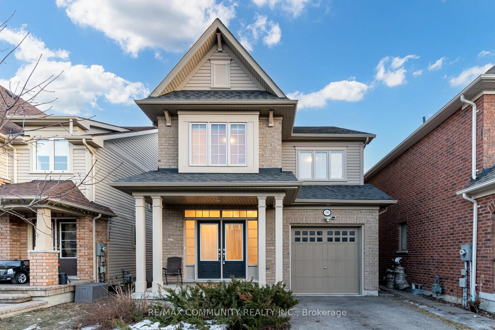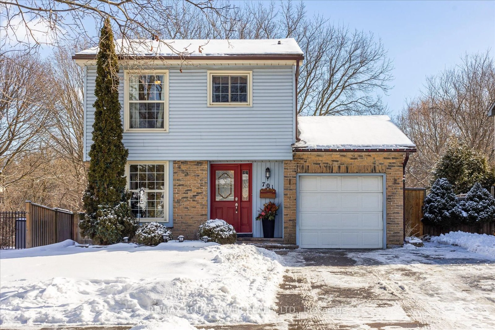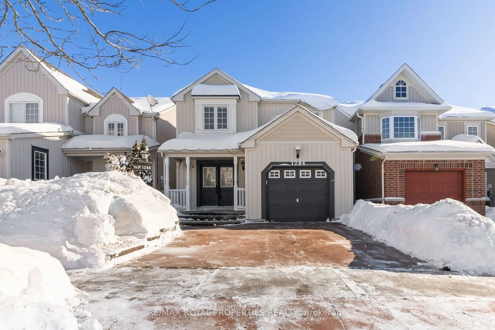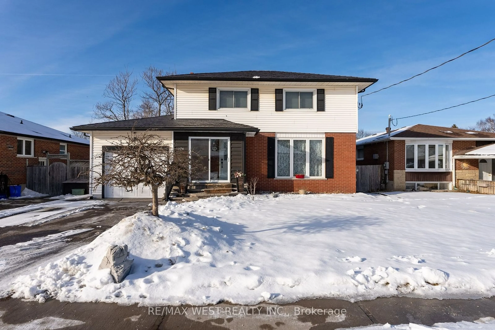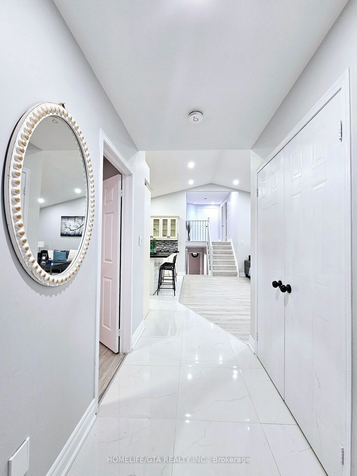589 Prestwick Dr, Oshawa, Ontario L1J 7P5
Contact us about this property
Highlights
Estimated valueThis is the price Wahi expects this property to sell for.
The calculation is powered by our Instant Home Value Estimate, which uses current market and property price trends to estimate your home’s value with a 90% accuracy rate.Not available
Price/Sqft$583/sqft
Monthly cost
Open Calculator

Curious about what homes are selling for in this area?
Get a report on comparable homes with helpful insights and trends.
+33
Properties sold*
$820K
Median sold price*
*Based on last 30 days
Description
Welcome to 589 Prestwick Dr in the sought-after McLaughlin neighborhood of Oshawa! This spacious 4+3 bedroom, 4 full bath detached home with double garage offers incredible versatility for families or investors. With 1750 sq ft above grade, the home features a remodeled main floor, hardwood stairs, updated flooring on the second level, and no popcorn ceilings throughout.The fully finished basement has a separate entrance, Seperate laundry, 3 bedrooms, a kitchen, and full bath ideal for student rentals. Potential rental income from basement: $2300-$2500/month.The main level family room has been converted into a private suite with a full ensuite, kitchenette, and separate entrance from the backyard, perfect for in-law use or rental at $1000-$1200/month. If desired, it can be easily reverted to a family room. Combined, the property offers up to $3500/month in rental potential. Additional highlights include: 1) 54' x 115' lot with a spacious backyard Finished deck for entertaining 2) Extended driveway permitfits up to 4 cars 3) 200 AMP electrical panel 4) Whole-home water purification system (3-year warranty) 5) Pot lights inside and exterior 6) Sauna room (currently used as storage; can be restored) 7) Freshly finished hardwood flooring on stairs and 2nd level. Convenient location just 5km to Durham College & Ontario Tech University. 100m walk to plaza with Tim Hortons, National Bank, dental & animal clinics. Surrounded by green space and parks. A rare opportunity to own a versatile, income-generating property in a prime Oshawa neighborhood. Don't miss out!
Property Details
Interior
Features
Main Floor
Br
3.5 x 4.35W/O To Patio / 3 Pc Ensuite
Kitchen
4.26 x 3.96Granite Counter / hardwood floor / Pot Lights
Breakfast
1.37 x 2.16hardwood floor / Picture Window / Pot Lights
Living
3.35 x 3.1hardwood floor / Picture Window / Pot Lights
Exterior
Features
Parking
Garage spaces 2
Garage type Attached
Other parking spaces 3
Total parking spaces 5
Property History
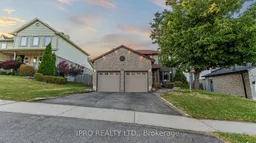 32
32