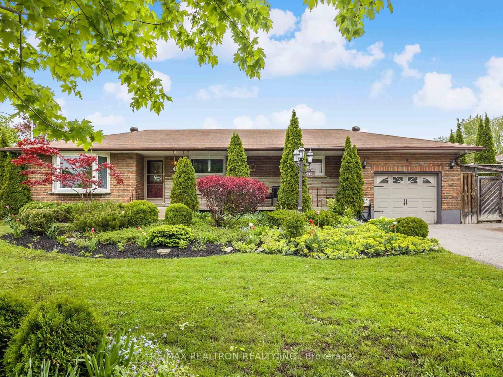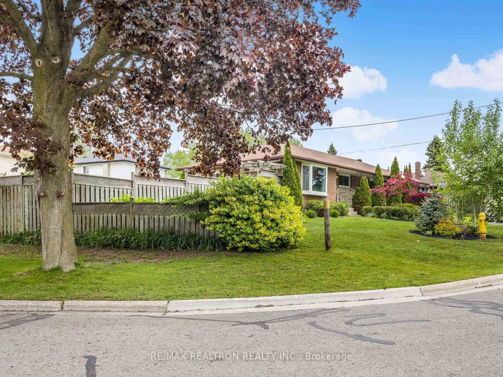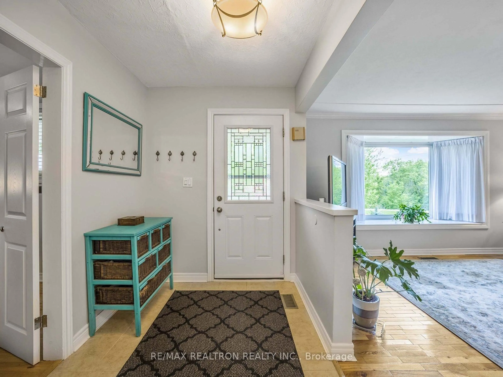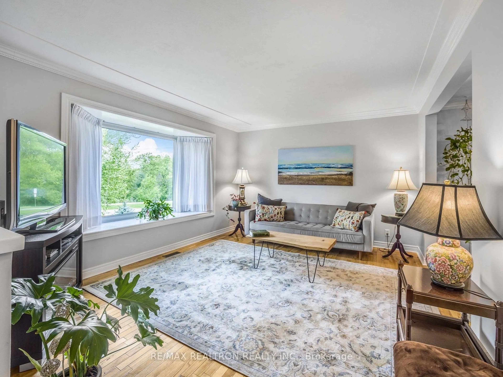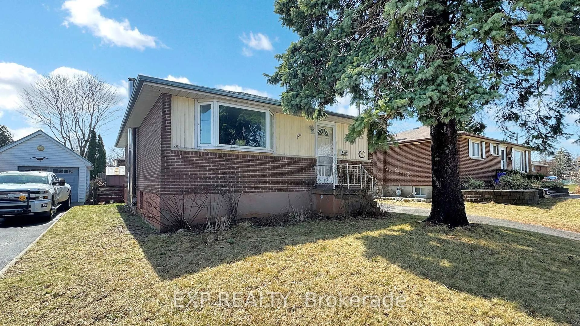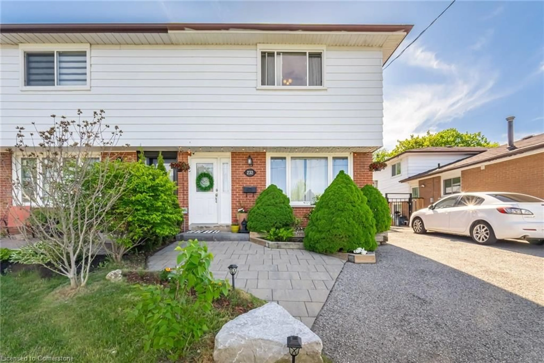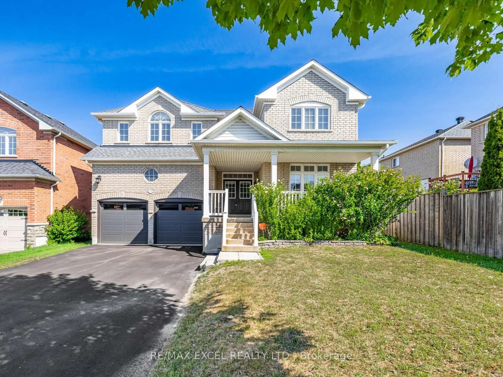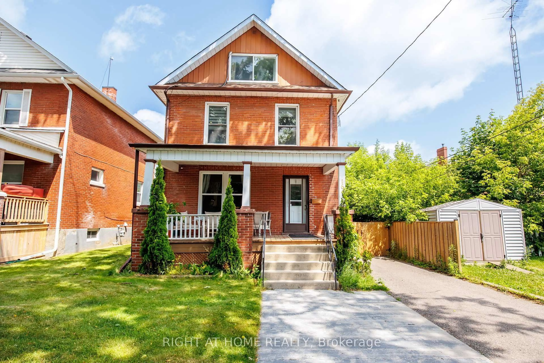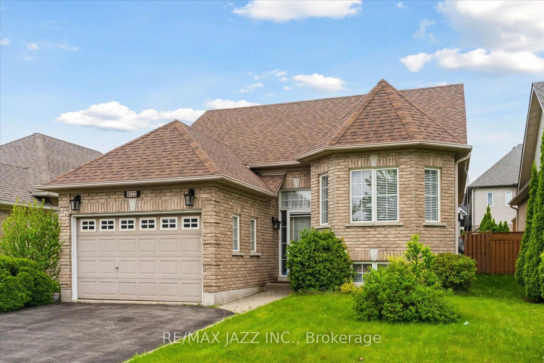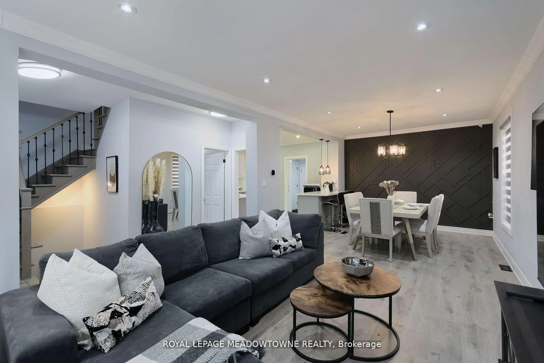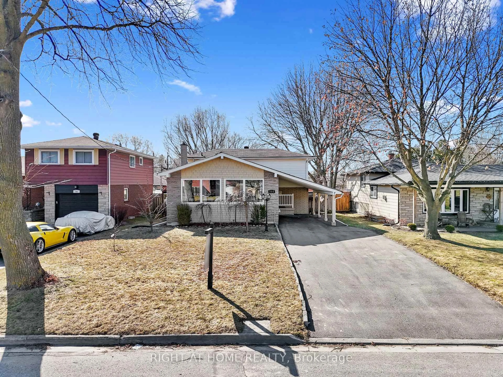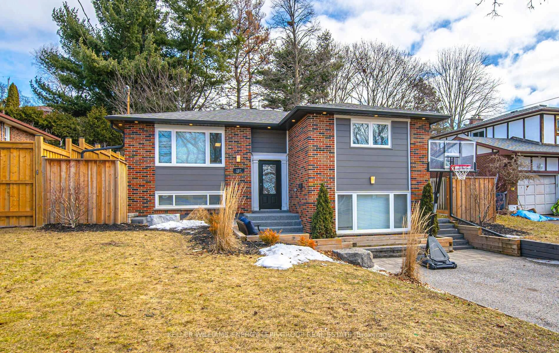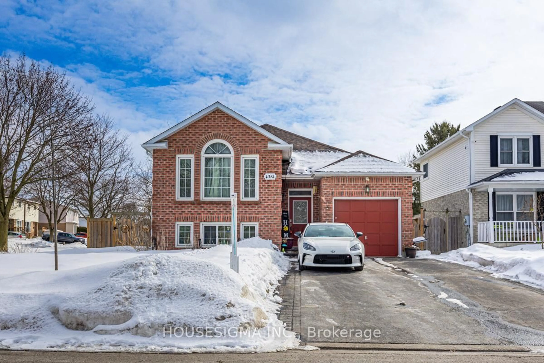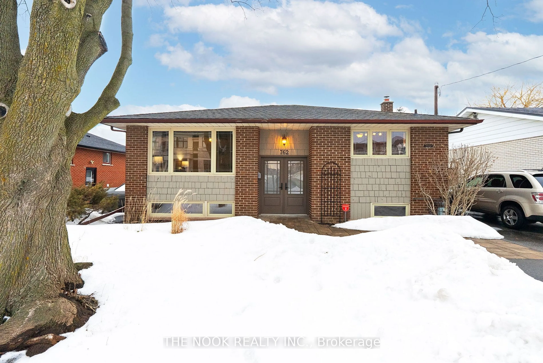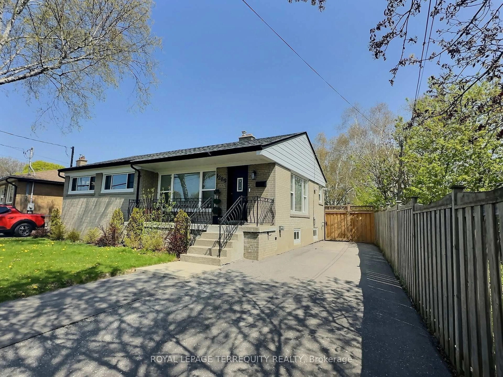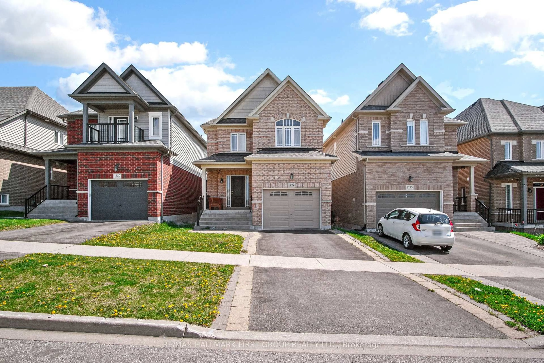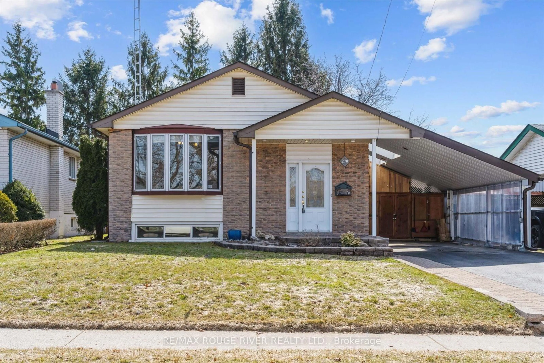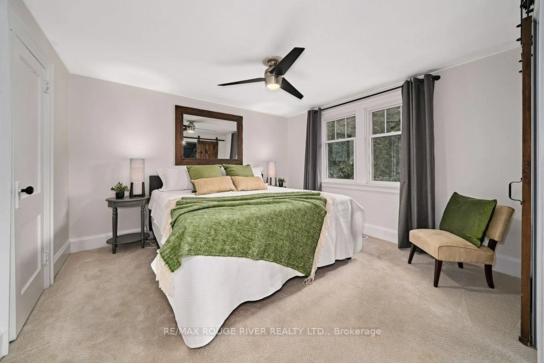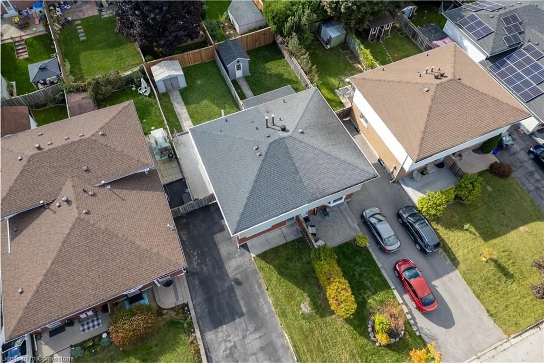914 Willowdale Ave, Oshawa, Ontario L1H 1W2
Contact us about this property
Highlights
Estimated valueThis is the price Wahi expects this property to sell for.
The calculation is powered by our Instant Home Value Estimate, which uses current market and property price trends to estimate your home’s value with a 90% accuracy rate.Not available
Price/Sqft$970/sqft
Monthly cost
Open Calculator

Curious about what homes are selling for in this area?
Get a report on comparable homes with helpful insights and trends.
+25
Properties sold*
$819K
Median sold price*
*Based on last 30 days
Description
*Custom Ranch Bungalow built in 1962 when quality was paramount* *Beautifully landscaped grounds on a quiet curve of Willowdale Avenue and across from treed ravine and walkway* *Steps to Willowdale Park and playground and Donevan Recreation Centre and Sports Field* *Featuring a gorgeous bay window, hardwood floors and crown mouldings in the living room and a double French door Walkout to a deck, patio and privacy fenced garden from the dining room* *The modern white Kitchen features Stainless Steel appliances, ceramic backsplsh, upgraded lighting and plenty of cabinetry* *The Primary bedroom is combined with the original 3rd bedroom and features multiple clothes closets and a sliding glass door Walkout to the garden* *A wall could easily be reinstalled to provide three bedrooms on the main floor* *The updated 4 pc. main bath has a custom vanity with plenty of storage and ceramic tiles t/out* *A separate rear entrance to the lower level is ideal for the in-laws or extended family - featuring an open concept living room with modern kitchen, laminate floors, pot lights, above grade windows, a gorgeous 3 pc. washroom with custom vanity and double glass shower totally gutted and redone this year (2025), another bedroom with sliding barn door and a finished laundry area with laundry tub* *Are you a handy person? Enjoy working in the oversize (1.5 car deep) garage with heat and electricity* *A rear garage door leads to the vegetable garden along with a multitude of garden areas on this pie-shaped lot* *A dog walkers delight with trails across the road* *Minutes to a variety of churches, parks, the Rec centre and sports field, schools, shopping and Hwy. 401*
Property Details
Interior
Features
Main Floor
Dining
3.43 x 3.05hardwood floor / Crown Moulding / W/O To Deck
Kitchen
4.22 x 2.36Updated / Stainless Steel Appl / Ceramic Back Splash
Primary
6.27 x 2.92Combined W/Br / Double Closet / W/O To Garden
2nd Br
3.23 x 2.69hardwood floor / Ceiling Fan / Window
Exterior
Features
Parking
Garage spaces 1
Garage type Attached
Other parking spaces 5
Total parking spaces 6
Property History
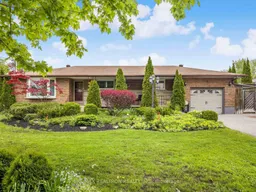 31
31