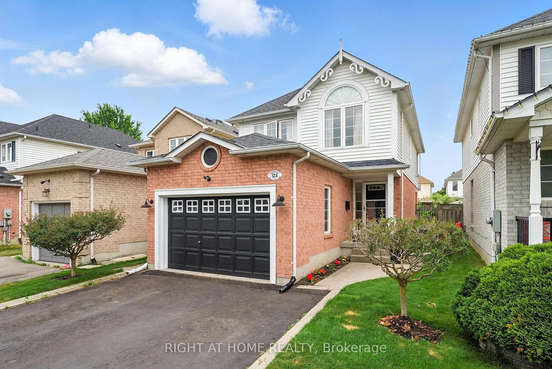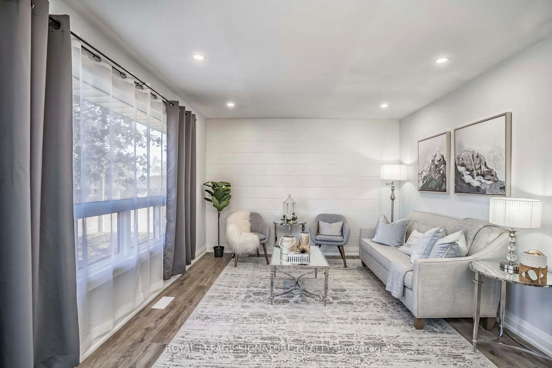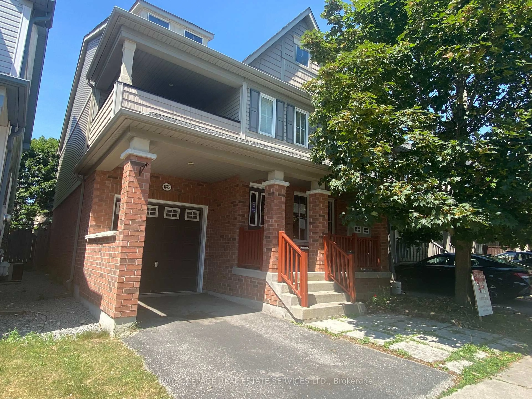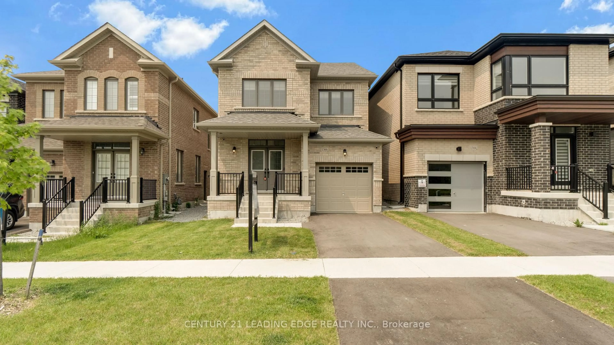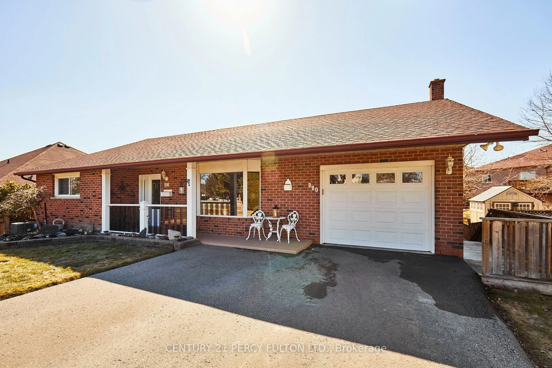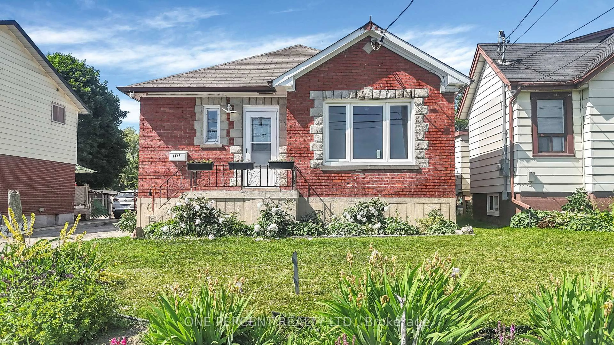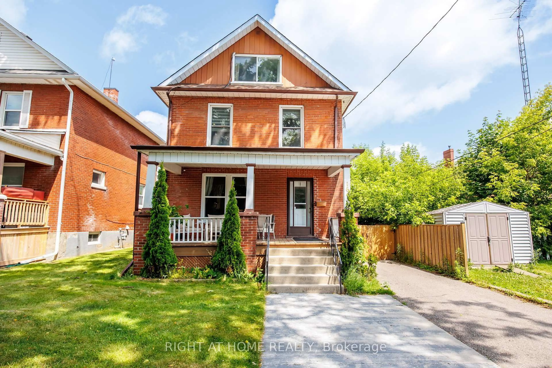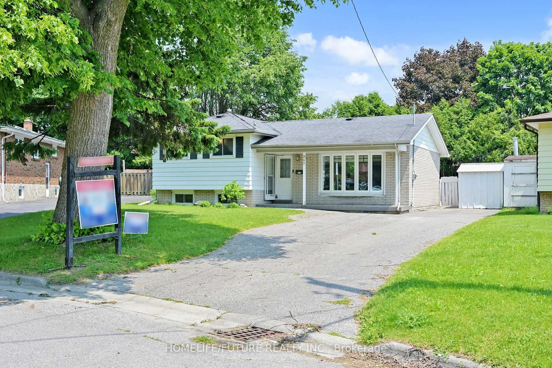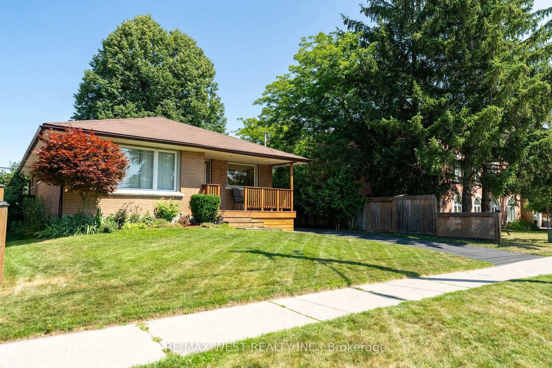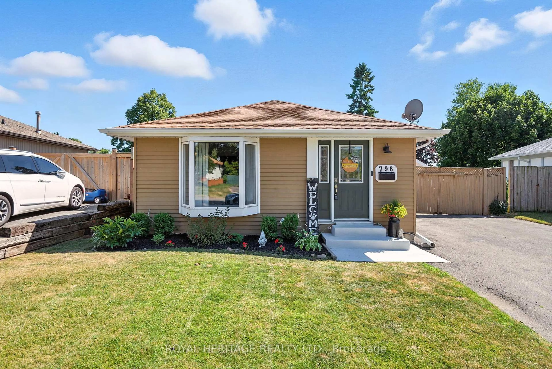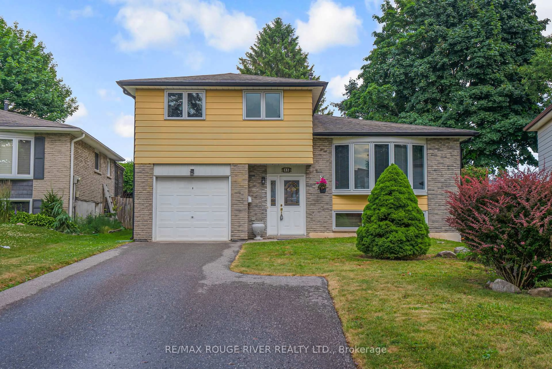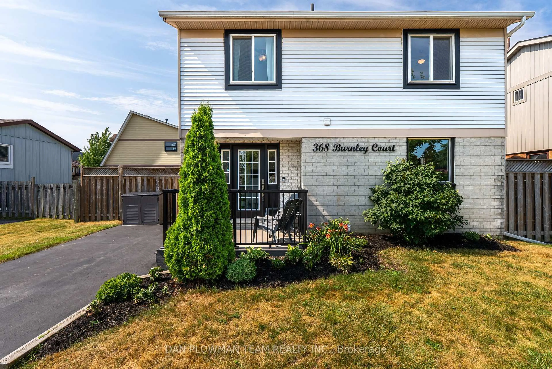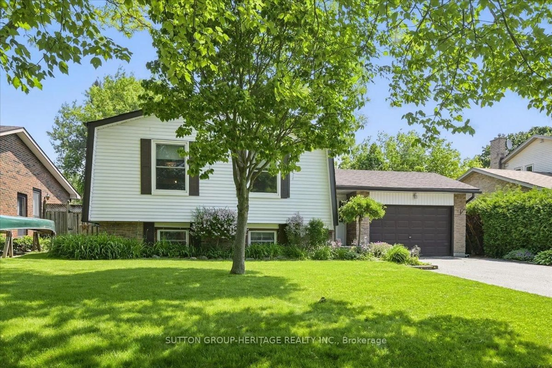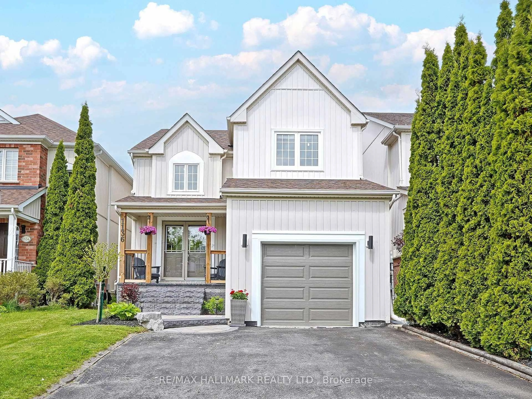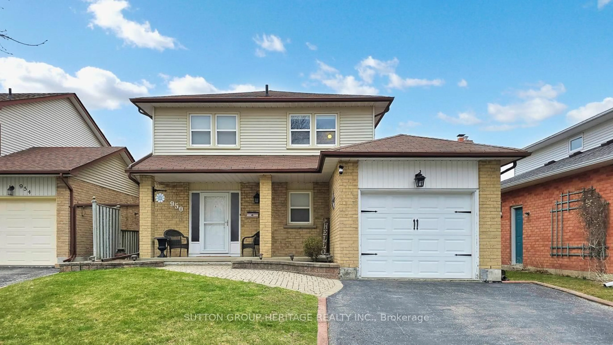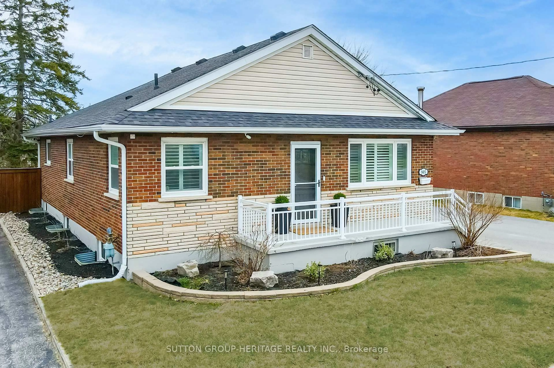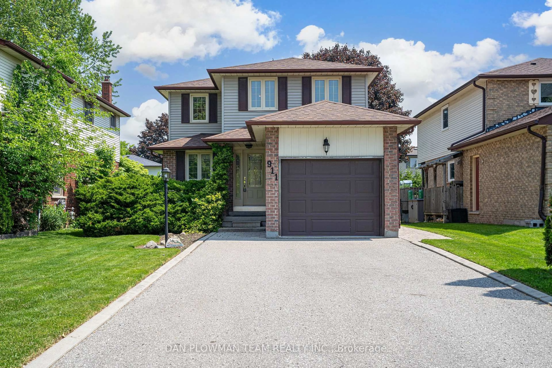Bright & Spacious 4 Bedroom Detached Home Nestled on a huge 50ft x 120ft lot. This well-laid-out home features 4 generous bedrooms & Updated 4 Pc Bath upstairs, a Beautifully Renovated Kitchen W/ Granite Counters, S/S Appliances & Backsplash with a breakfast area, Living room overlooks the front yard, Family and Dining Rooms convenient walkout to a deck and massive backyard perfect for entertaining! features a perfect for savoring leisurely weekend mornings with a cup of coffee in hand. Backyard oasis designed for entertainment and relaxation for outdoor dining or lounging, while the inground pool and hot tub beckons on hot summer days, providing a refreshing escape from the urban bustle. Perfect for entertaining in those warmer months ahead! Surrounding trees provide privacy and create a serene ambiance, transforming the backyard into a tranquil retreat in the midst of the city. The enclosed front porch adds extra charm and the private driveway can park 2 cars. A separate entrance leads to the lower level, featuring a 3-piece bath, kitchen, den, rec room, and laundry facilities. This setup is ideal for in-law suite & multi-generational living. Hassle-free Metal Roof. Hot water tank (owned) installed in 2024. Furnace (owned) installed in 2014, Just minutes from Shopping Centre, Schools, Hospital, Parks, 401, and GO Transit, offering seamless access to downtown Toronto. This home is ideal for families, investors, or those looking for a peaceful yet convenient lifestyle. Don't miss the opportunity to make this exceptional property your own. The sellers and the listing agent make NO representations or warranties regarding the retrofit status of the basement and measurements. The buyer and their representatives conduct their Due Diligence.
Inclusions: All Appliances, Electrical Light Fixtures, Owned Hot water Tank, Central air-conditioning, Furnace, Pool pump and equipments, and Hot Tub.
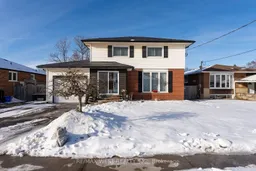 40
40

