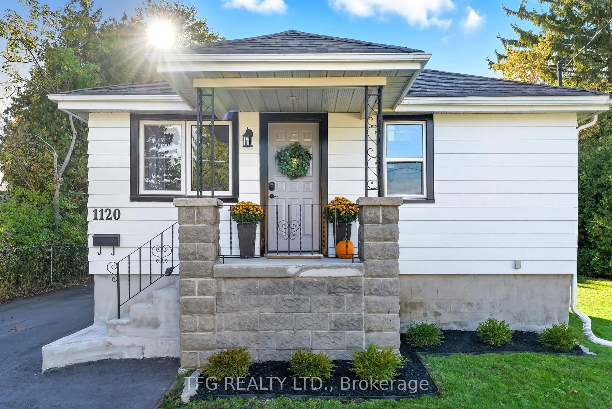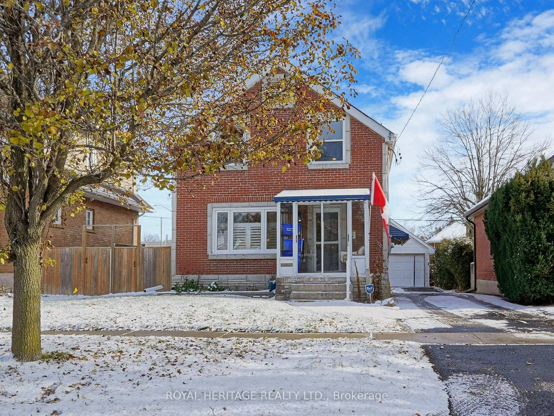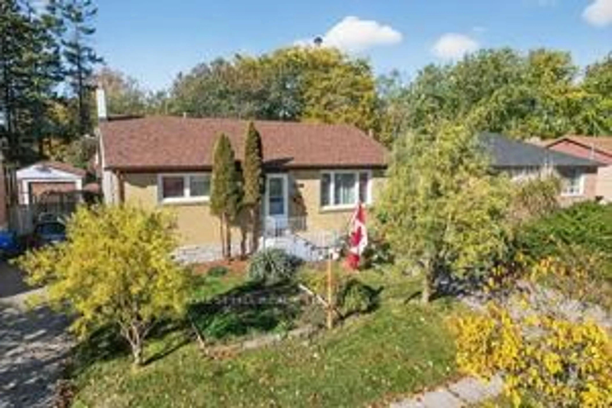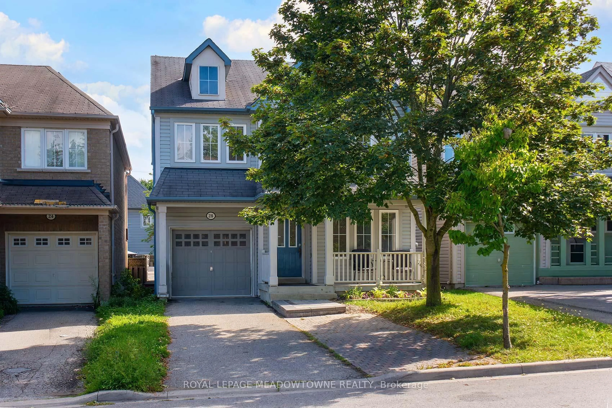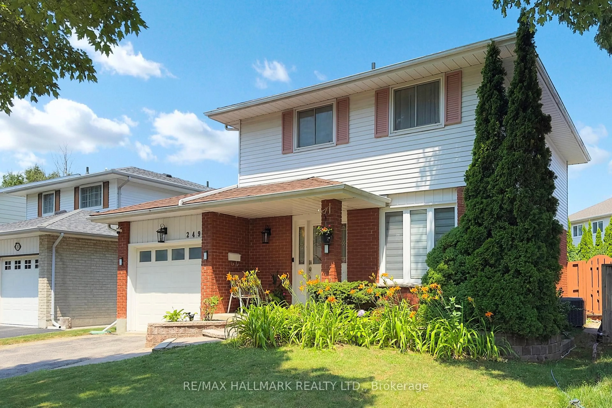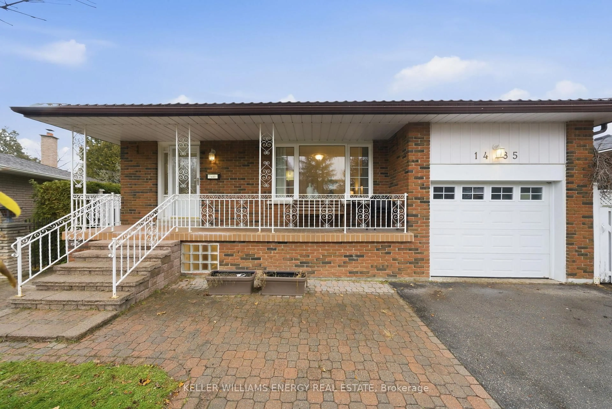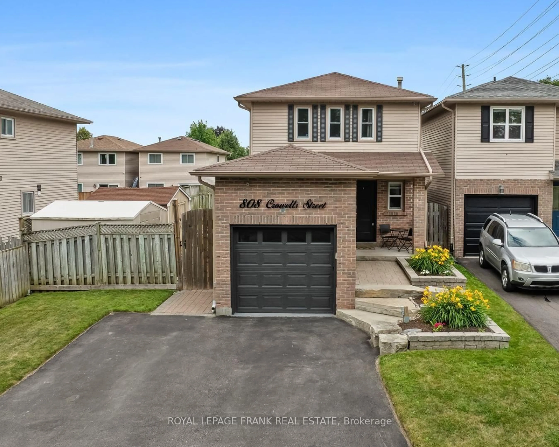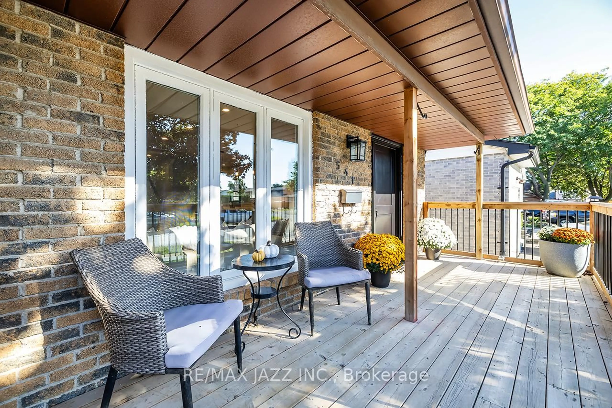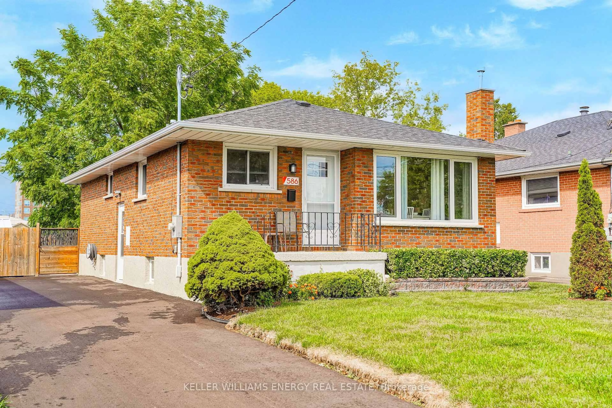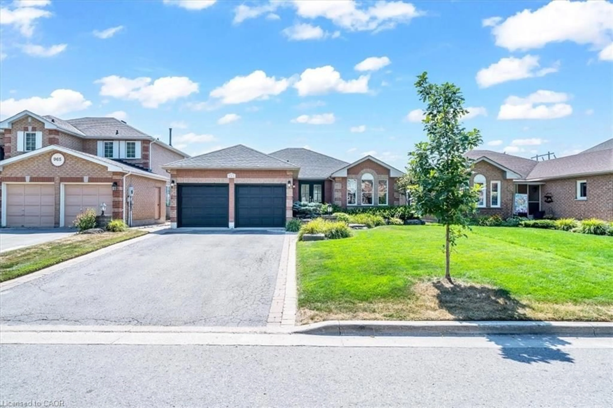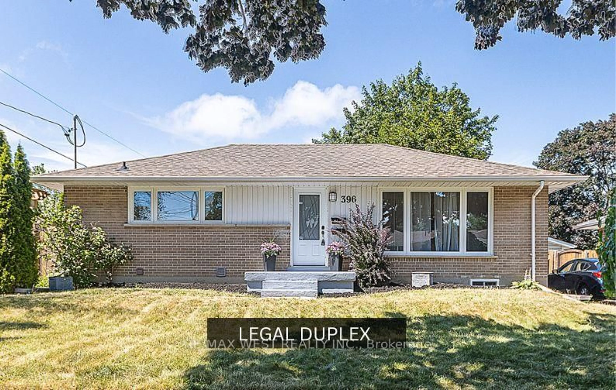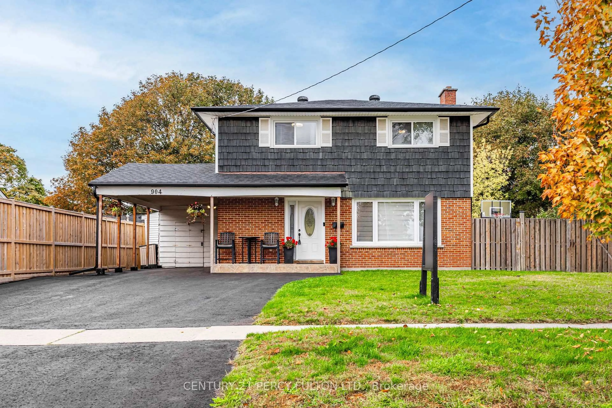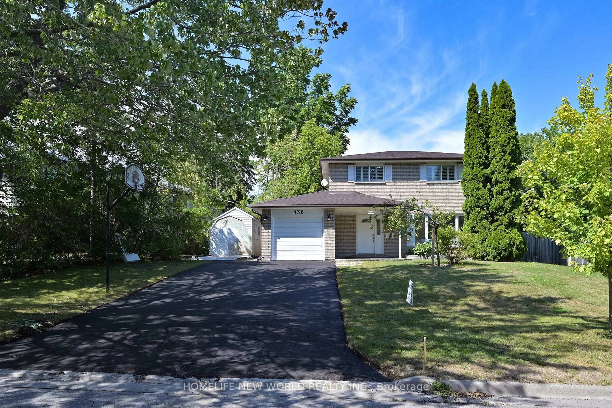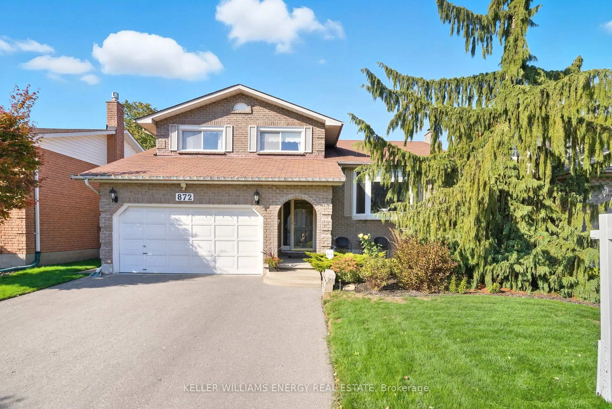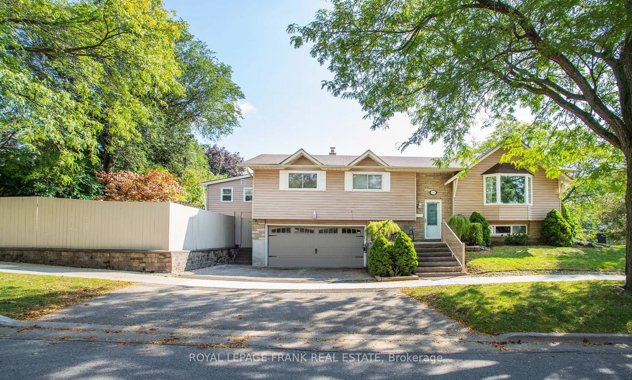A House That Checks Off All The Boxes! This Stunning Detached Two-Storey Home Is Perfect For Families, Entertainers, Or Anyone Looking For Ample Space And Comfort. With Four Spacious Bedrooms, 3 Bathrooms And Plenty Of Natural Light, This Property Offers A Warm And Welcoming Atmosphere. The Main Floor Features A Bright And Airy Open Concept Living/Dining Area, Perfect For Relaxing Or Entertaining. In Addition To The Modern Kitchen Equipped With Stainless Steel Appliances, An Island And Custom Quartz Countertops, You Will Also Find A Convenient 2-Piece Bathroom. The Upper Level Boasts Four Generously Sized Bedrooms And A 5-Piece Bathroom. There Is Additional Living Space In The Fully Finished Basement That Features A Large Rec Room With Pot Lights, A 4-Piece Bathroom And Laundry Room. The Real Fun Is Spent On The Expansive Wrap Around Deck In The Backyard, Perfect For Dining, BBQs, Or Simply Enjoying The Outdoors. Imagine Spending Warm Summer Evenings With Family And Friends, Surrounded By Nature And Tranquility. This Home Offers The Perfect Blend Of Space, Comfort, And Outdoor Living.
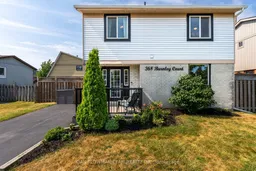 50
50

