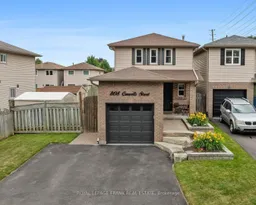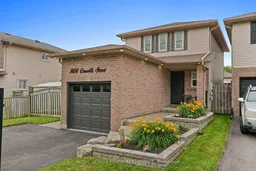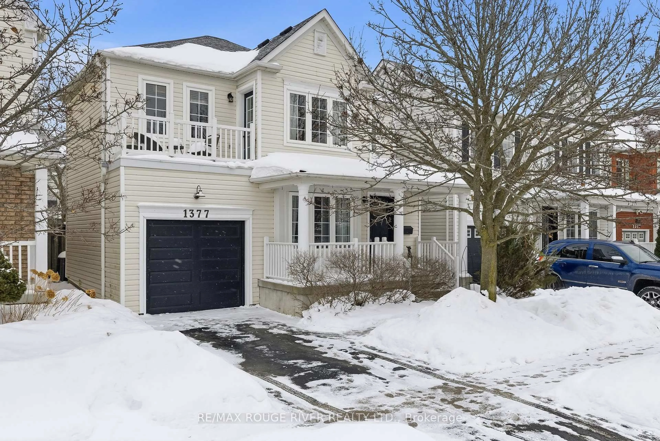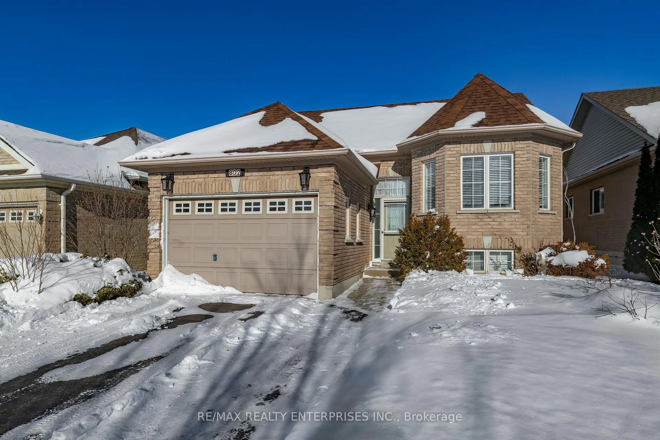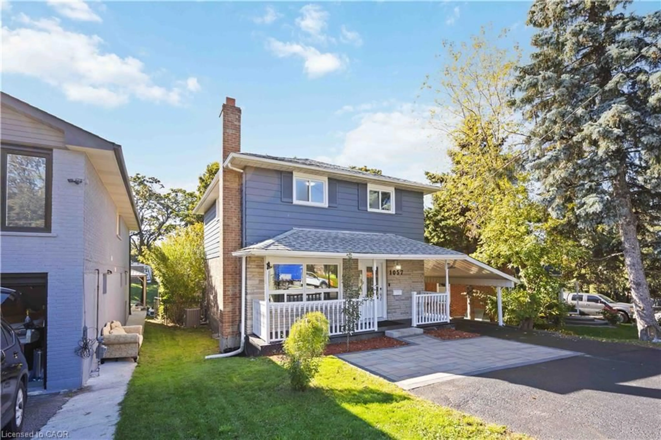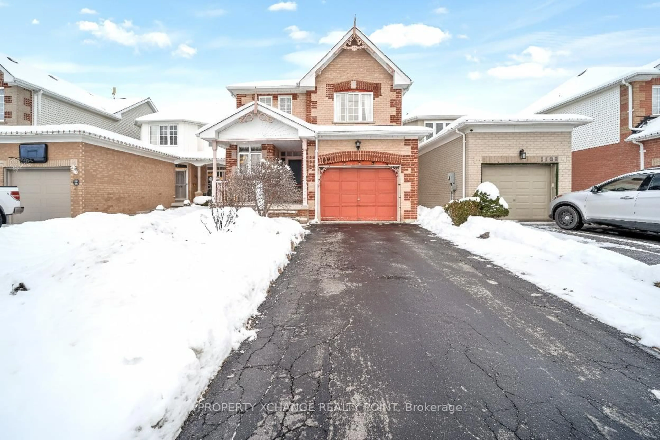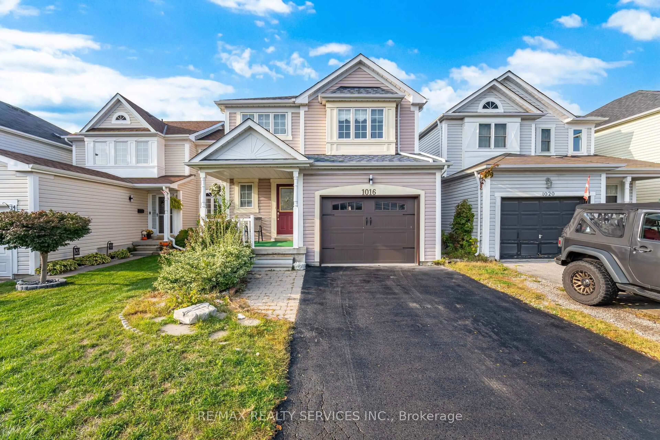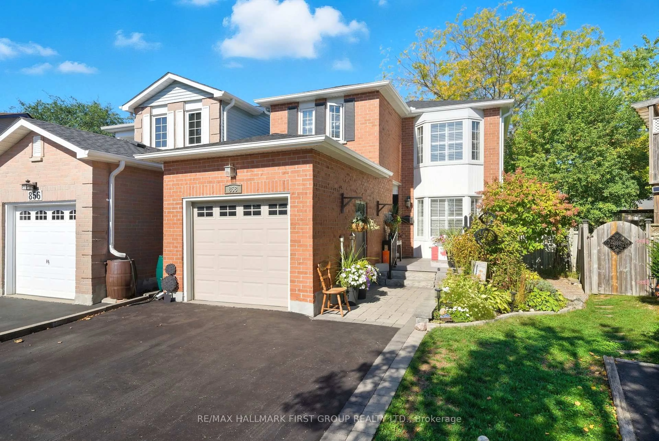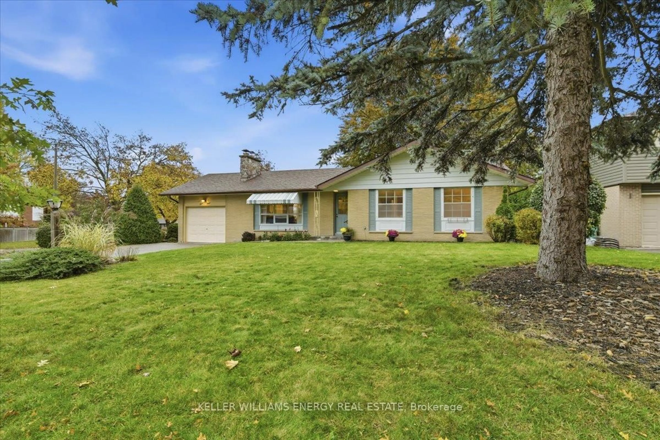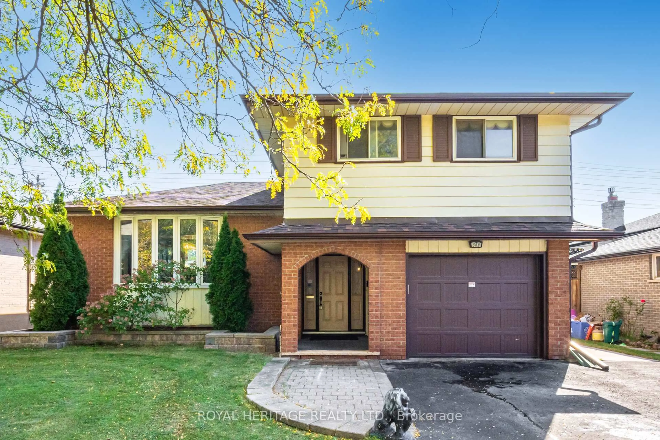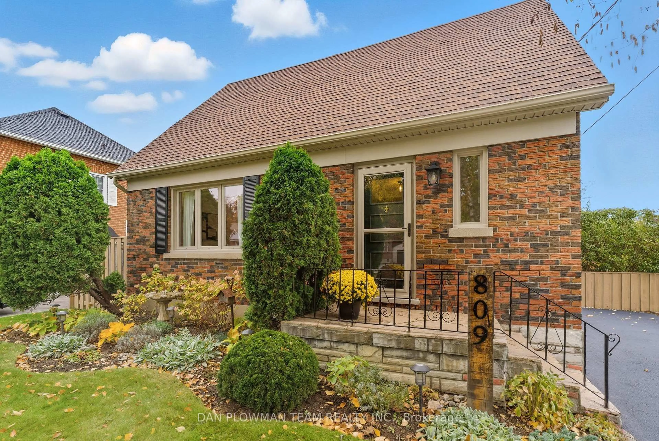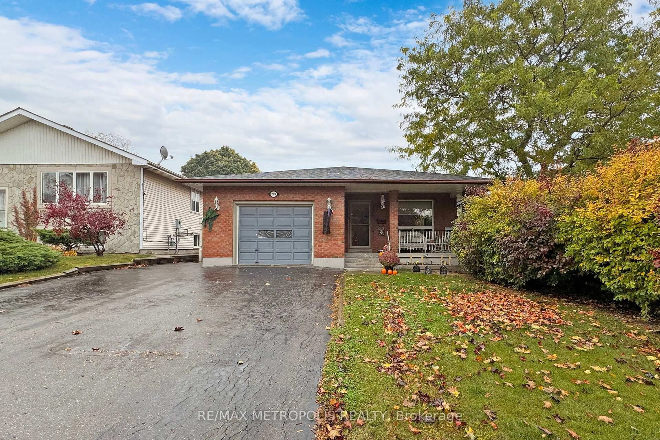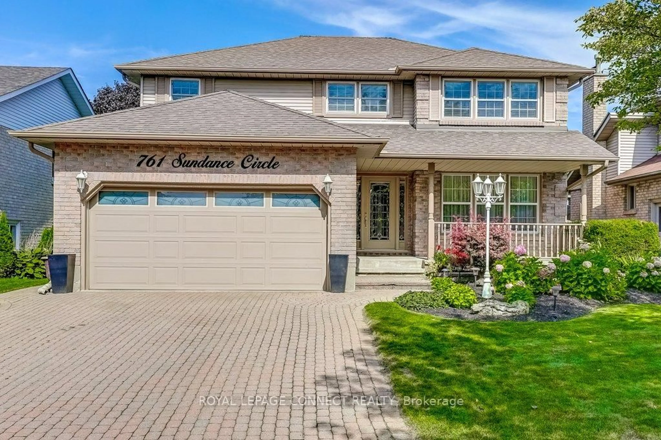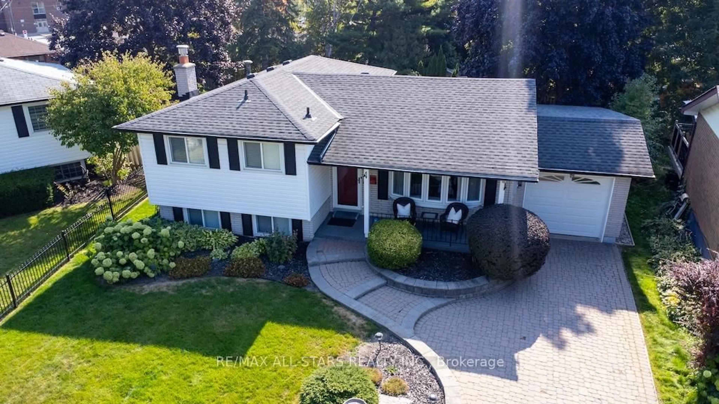Welcome to this beautifully finished, move-in-ready home offering comfort, functionality, and impressive upgrades throughout. Perfect for an outdoor enthusiast, this home sits on a larger than normal 42.8 foot wide lot! The beautifully landscaped front yard boasts a double driveway & attached garage providing ample parking and eye-catching curb appeal. The backyard features a sparkling above-ground pool, a large deck with designated eating area and BBQ spot (with gas hookup), and plenty of room for gardening. It is the perfect place for entertaining or family fun. Step inside to a bright, modern interior featuring pot lights and sleek vinyl flooring throughout the house. The main floor also offers a walk-out to the backyard, new baseboards, and a white kitchen extension (perfect coffee station!) completed in 2024. The large & bright main floor laundry room has potential to be turned into a home office if needed. A beautiful hardwood staircase with modern railing leads to the second floor where you will find the 3 bedrooms and a renovated main bathroom (2021), offering a clean, contemporary design. The finished basement includes a beautiful 3-piece bath (2022) ideal for guests or additional living space with plenty of room for a home office or gym, and family movie nights. Additional highlights: main floor laundry, central vacuum, updated front door (2022), alarm system(2021), washer/dryer (2022), furnace (2017). Outdoor features include two 10x10 garden sheds with hydro, outdoor pot lights, a stylish address sign on a timer, a backyard hot water tap for added convenience, and 4-camera security system that records through a DVR & connects through HDMI to television. This is the perfect opportunity to own a meticulously maintained and thoughtfully upgraded family home in a desirable neighborhood. Don't miss it! (NOTE: This home is linked underground.)
Inclusions: Fridge, Stove, Built-In Dishwasher, Microwave Hood Vent, Washer, Dryer, All Electrical Light Fixtures, Window Coverings(except for curtains on main floor), 2 Garden Sheds, Pool and Equipment, 2 Wardrobes in Upstairs Bedrooms, Storage Cabinet in Laundry Room, Storage Cabinet in Basement, 10x10 Gazebo, Central Vacuum and Equipment
