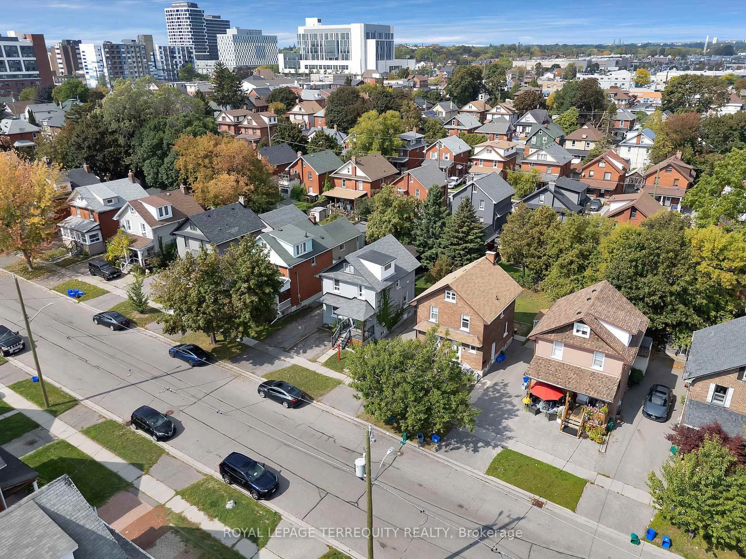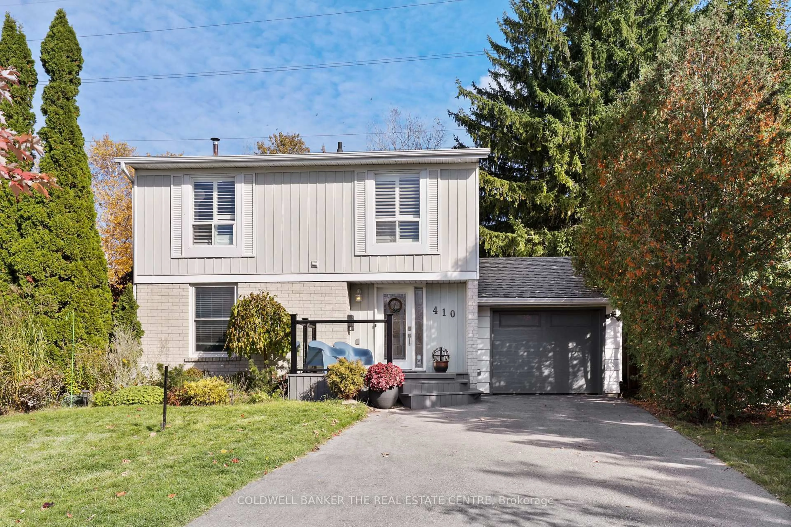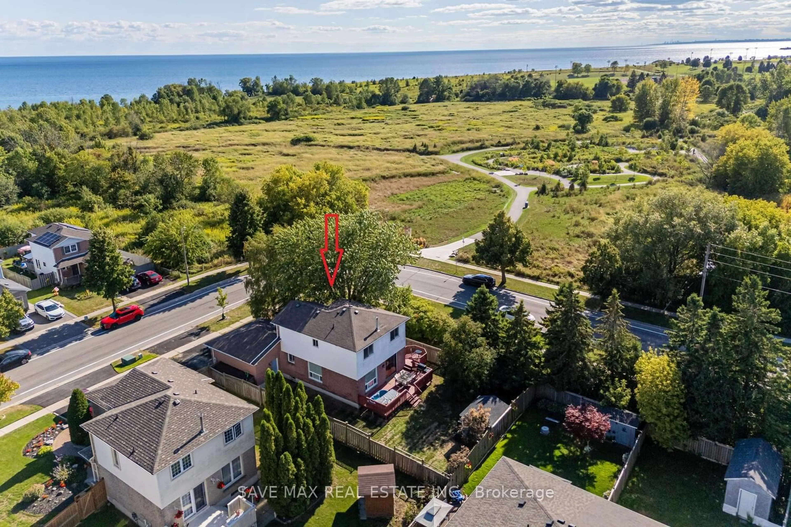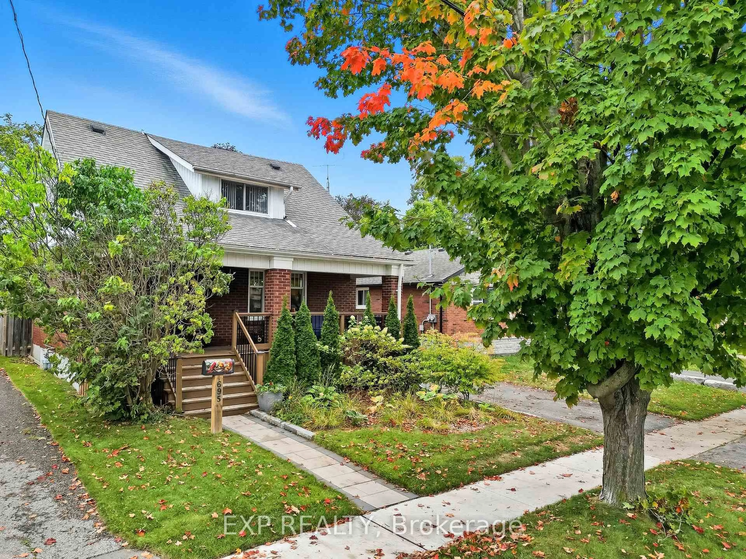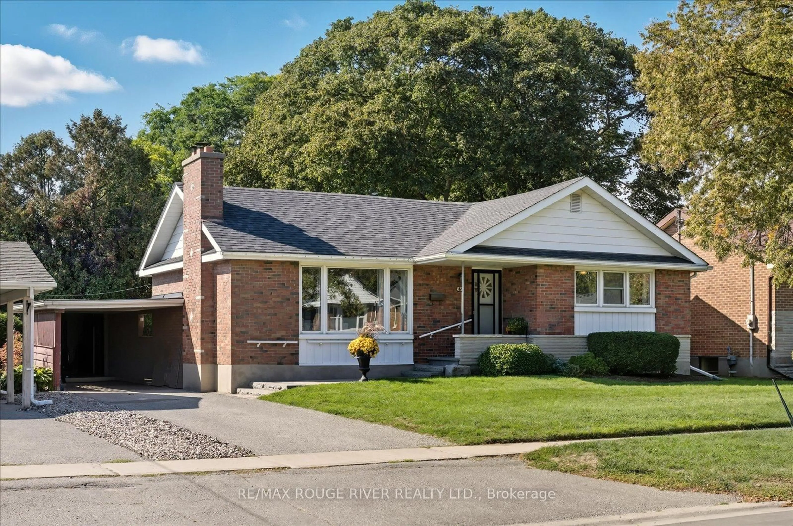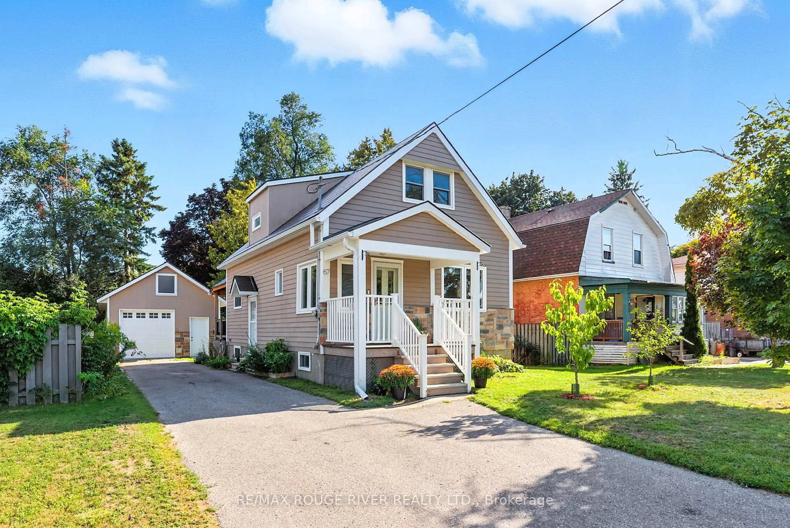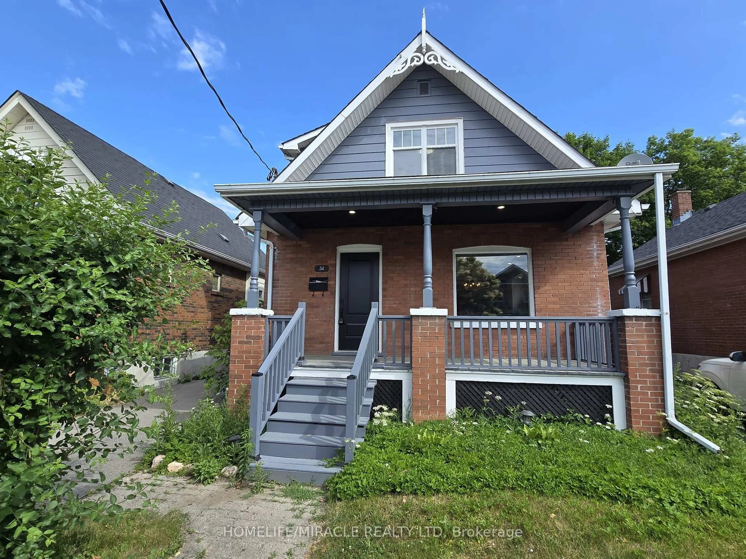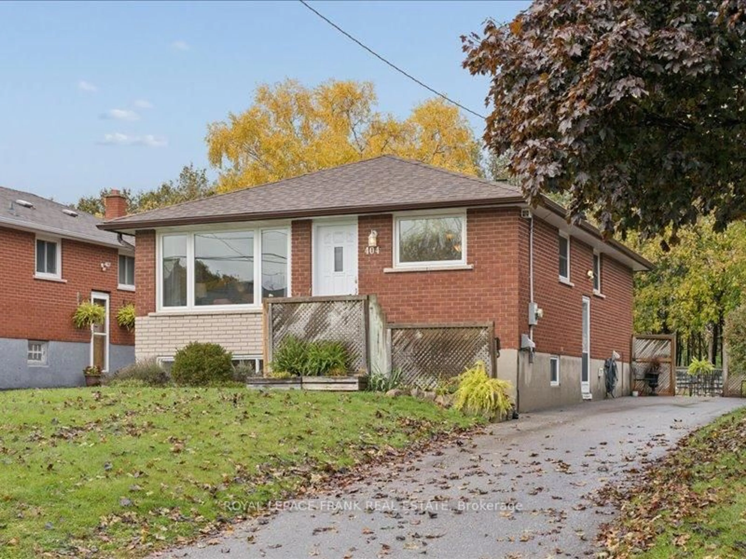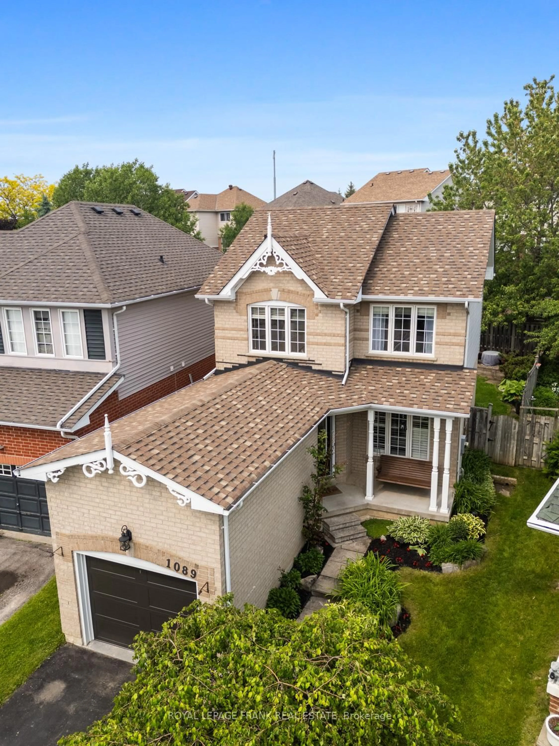Welcome to 586 Montcalm Ave.! A turnkey gem in prime Oshawa! This beautifully renovated 3-bedroom detached home perfectly blends modern style with functional living. The spacious finished basement offers endless possibilities whether for a cozy family room, private gym, or home office, making it ideal for todays lifestyle. Inside, you'll find updated flooring, professionally painted rooms, and new interior doors, all adding to the homes warm and inviting feel. The bright, refreshed kitchen features quality appliances including a Samsung glass-top stove and Frigidaire Gallery fridge, while the renovated bathroom provides a modern touch. Step outside to a home that shines with curb appeal featuring an updated roof, refreshed gutters, new driveway, and front porch. The large, private backyard is a true retreat, complete with mature perennials and plenty of space for entertaining or family fun. Located close to schools, public transit, the Oshawa Civic and Recreation Complex, Oshawa Centre, and Ontario Tech and Trent University campuses, this property offers the perfect balance of comfort, convenience, and community. Don't miss the opportunity to call this move-in ready home your own!
Inclusions: Fridge, Stove, Dishwasher, Washer, Dryer, Freezer, Gas Fireplace in Basement (AS IS)
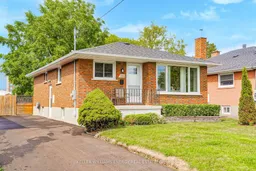 23
23

