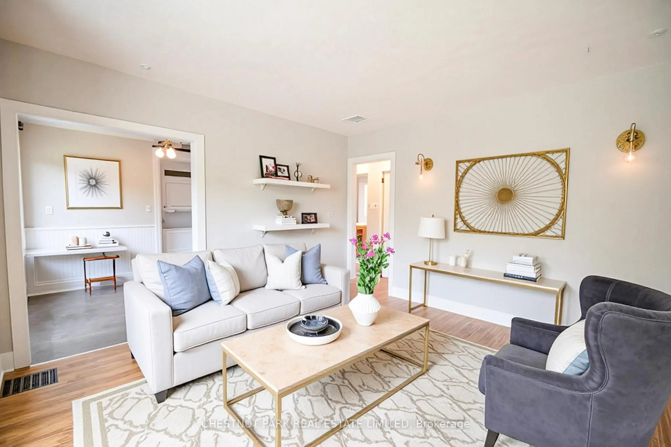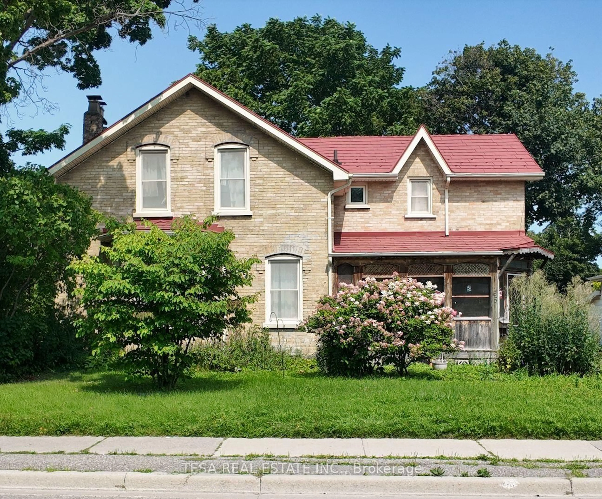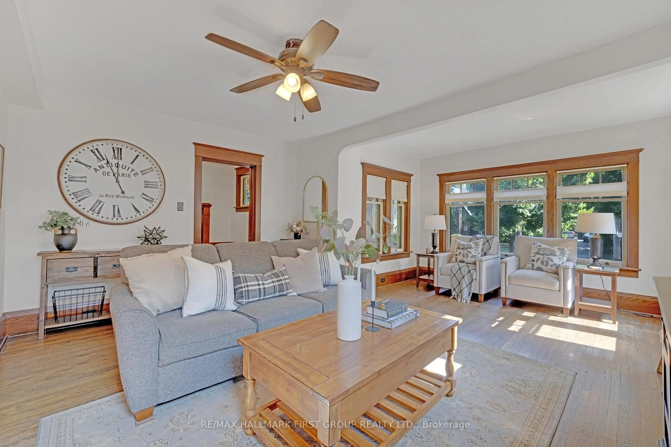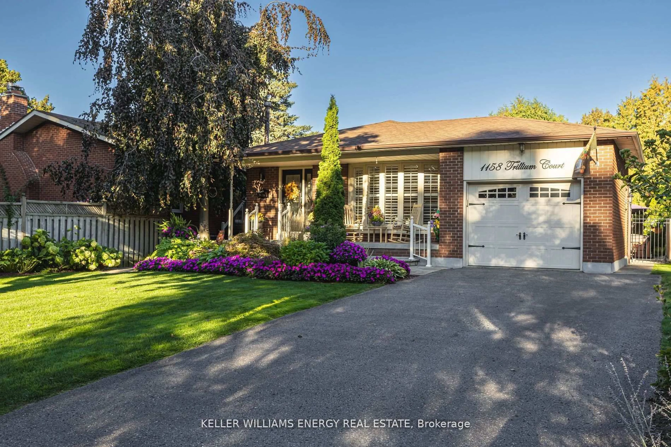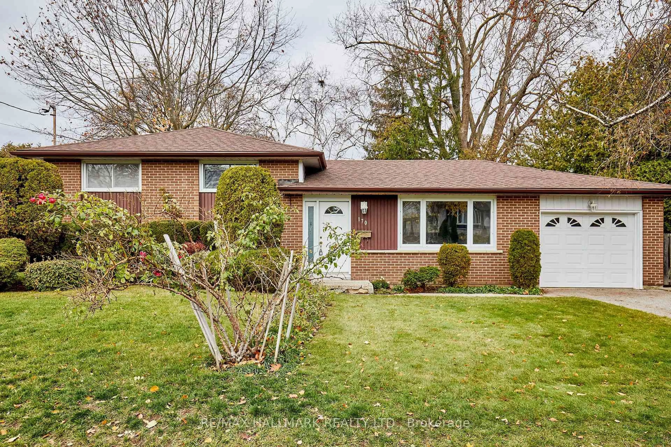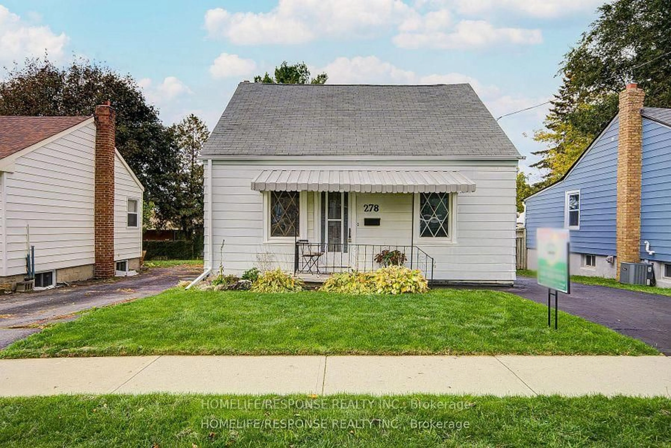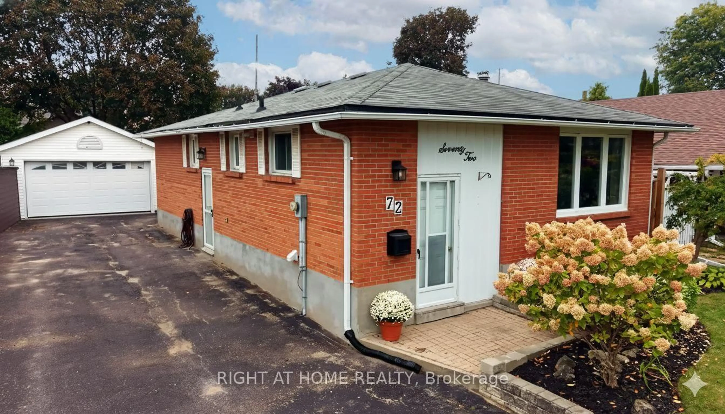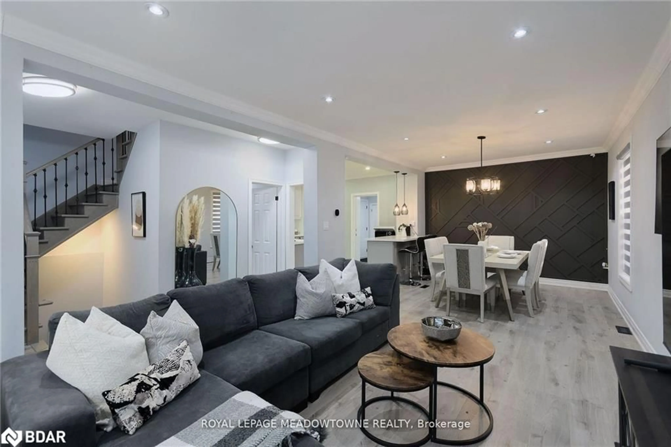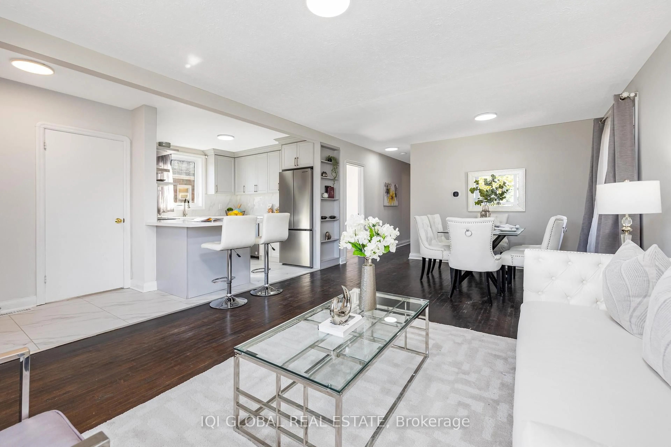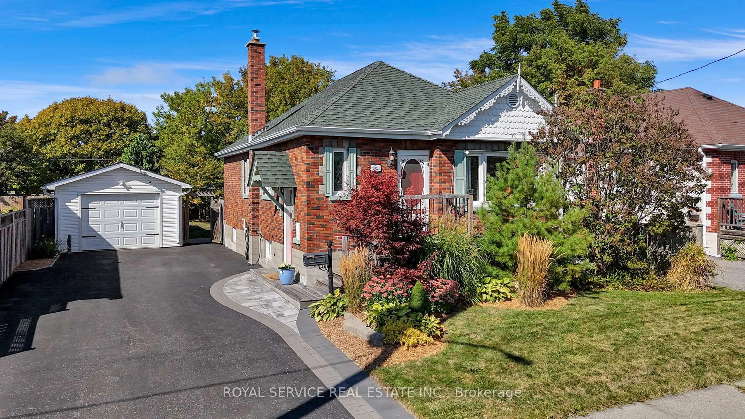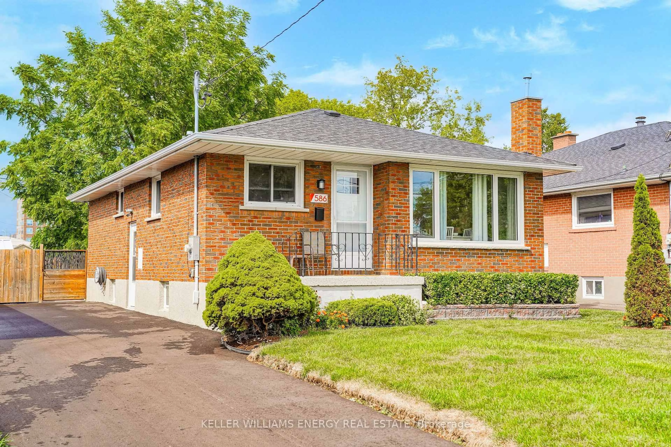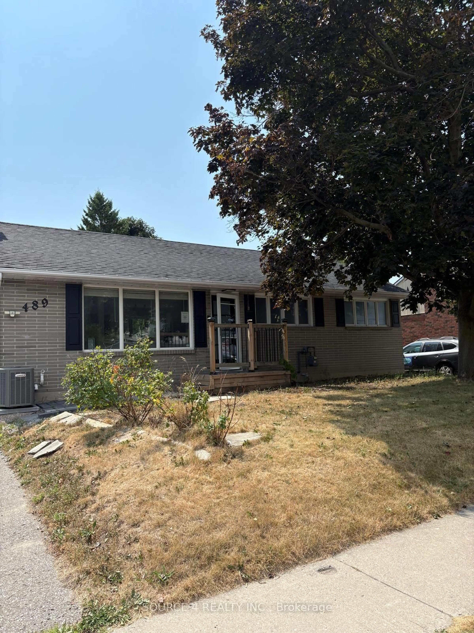Welcome to this Adorable 2-bdrm bungalow nestled on a beautiful tree-lined street in one of Oshawa's most desirable areas. With Great curb appeal, the home is ideal for first-time buyers, downsizers, or investors. Beautiful Large West Facing Backyard, great for gardening or family fun. Inside, you'll find a freshly painted interior that blends modern updates with original charm. The open concept spacious living and dining room features hardwood floors, a cozy wood-burning fireplace(as-is), large front window that fills the space with natural light. Front closet w/sliding barn door. The kitchen offers solid wood cupboards, open sightlines to the living/dining room, and a window overlooking the private backyard-perfect for entertaining or relaxing. Both bedrooms are generously sized with hardwood floors, double closets and bright windows. The primary bedroom boast a large front facing window, while the 2nd bedroom overlooks the backyard. The 4-piece bathroom has been refreshed with a new bath surround. The basement offers excellent potential with separate entrance, good sized windows, and plenty of room to create an in-law suite or additional living space for family. Outside, enjoy a private backyard with patio and garden shed. Convenient carport for 1 car and 2 car driveway parking. Roof 2021, Furnace 2016, A/C 2024. This Gem is located within walking distance to schools, shops, transit, place of worship and all amenities, location can't be beat, wonderful neighbors.
Inclusions: All Electrical Light Fixtures, All Existing Window Coverings, All Existing Appliances, Gas Furnace, Central Air Conditioner
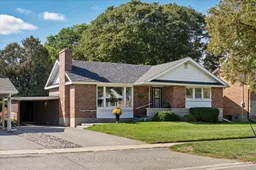 37
37

