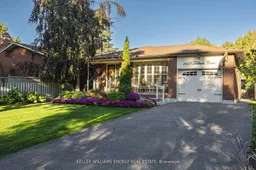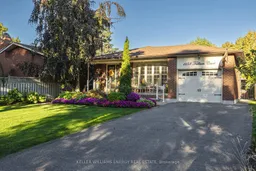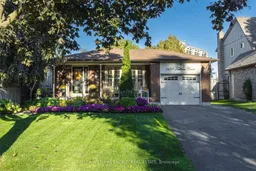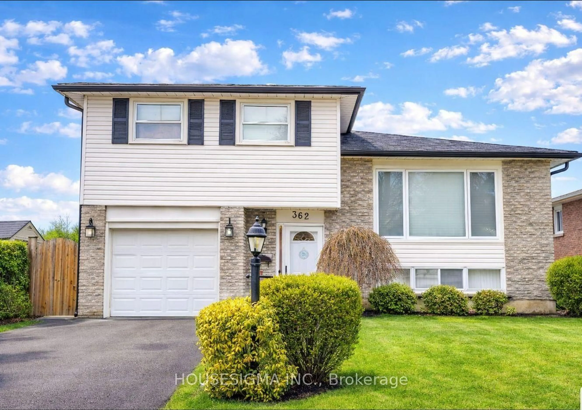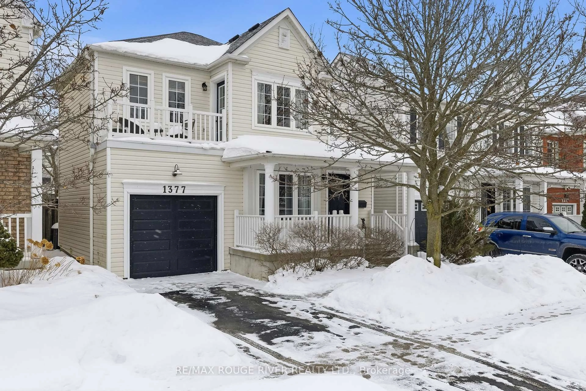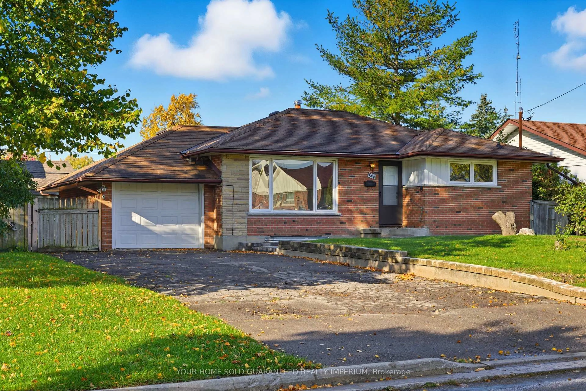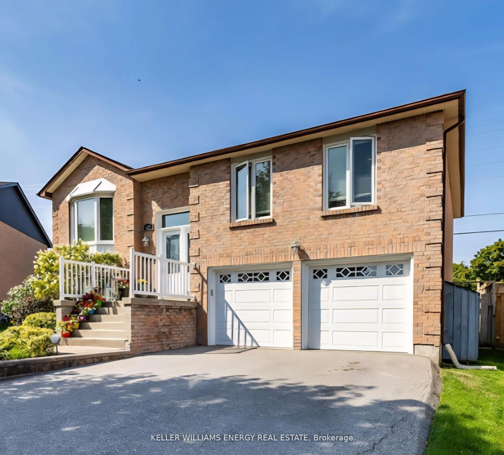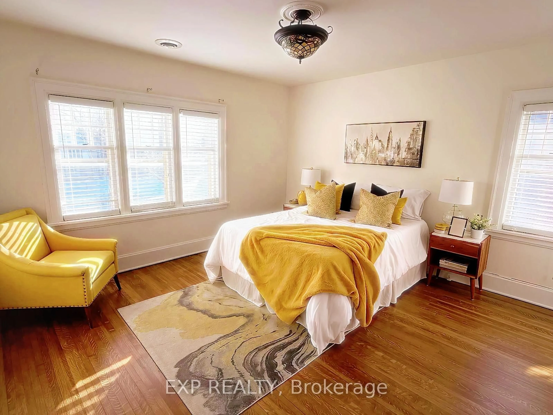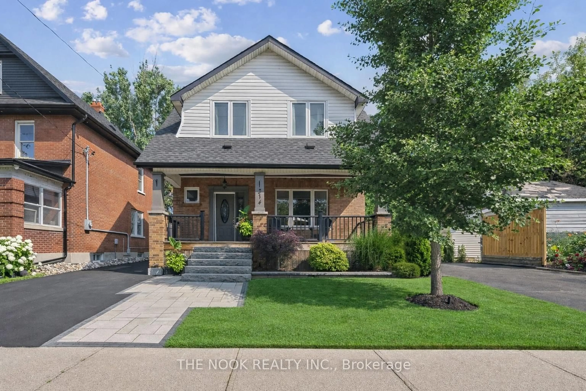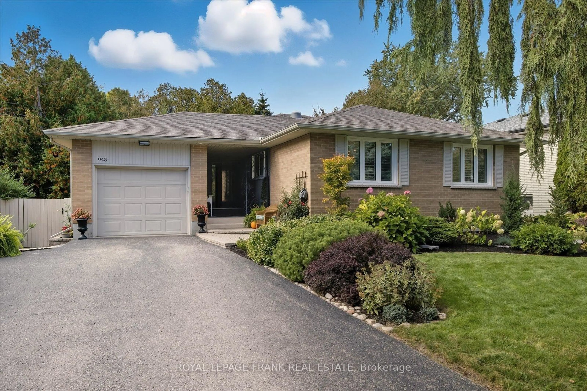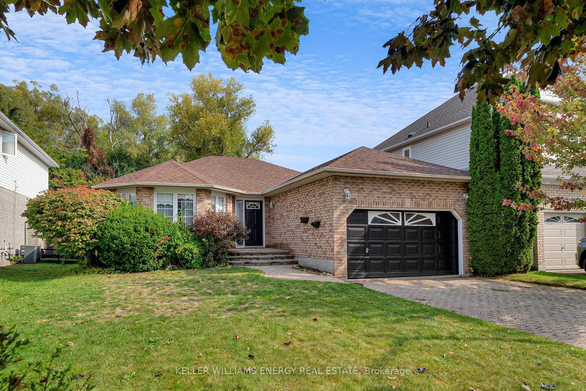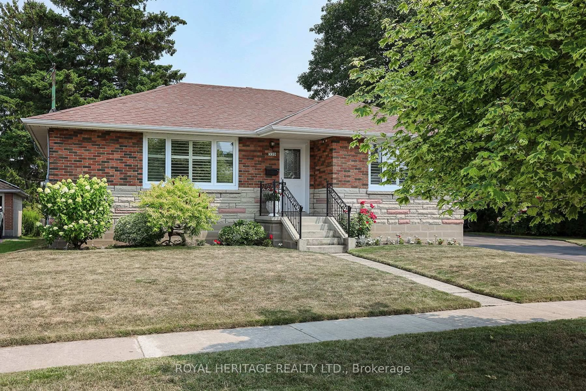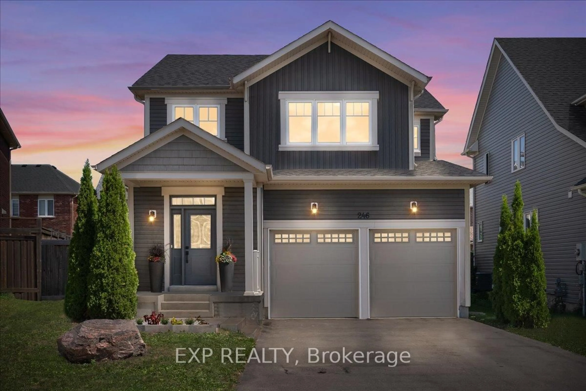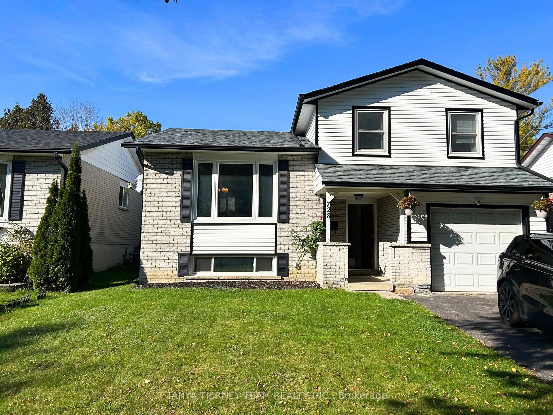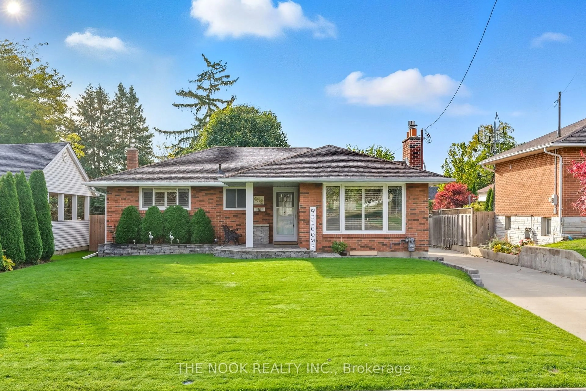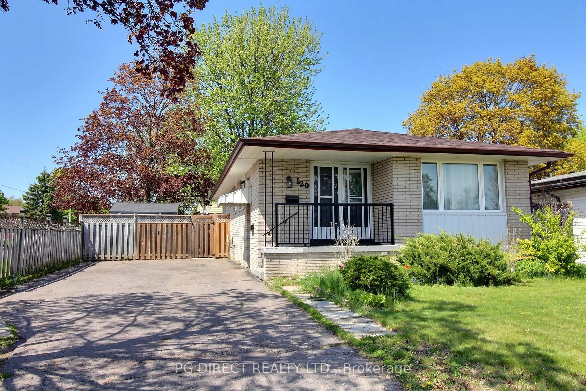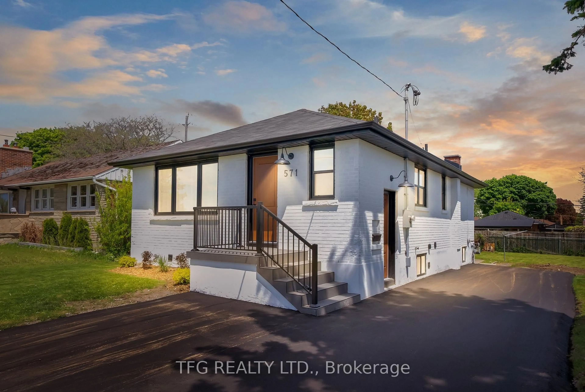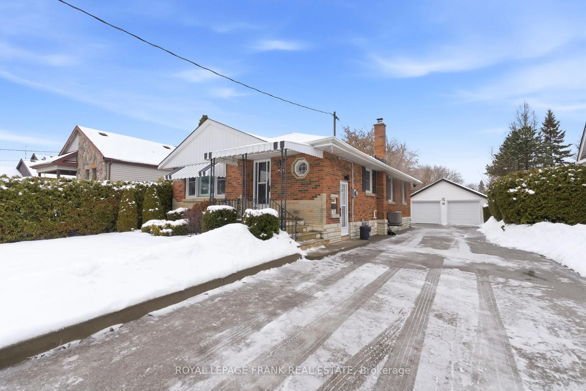Welcome to this gorgeous 4-level backsplit located on a family-friendly court in the North Oshawa. This home is move-in ready and features 4-bedrooms, 2 full-bathrooms a bright open-concept main floor with large windows throughout that fill the space with natural light, hardwood floors, California shutters and a spacious living/dining room combo great for your family dinners. Enjoy your modern eat-in kitchen complete with granite countertops, stainless steel appliances and breakfast bar. Upstairs, you'll find three generously sized bedrooms and a renovated 4-piece bathroom with a glass walk-in shower and double vanity. The lower level offers a spacious family room with a cozy gas fireplace, large windows with automatic remote controlled blinds, a fourth bedroom and 3-piece bathroom. The finished basement is perfect for entertaining or watching the game!The side entrance leads you to your fully fenced private backyard retreat featuring a hot tub, large brick patio and a beautifully landscaped yard. Enjoy green grass all summer long with irrigation systems in both the front and backyard, keeping lawns lush and gardens vibrant with low maintenance. Located close to parks, top-rated schools, the library, community centre, Durham College/Ontario Tech, shopping, Hwy 407/401 and all amenities. A move-in ready home in a desirable neighbourhood, this one checks all the boxes
Inclusions: Window coverings, hot tub with accessories, backyard shed, fridge, stove, dishwasher, washer, dryer, garage door opener and remotes
