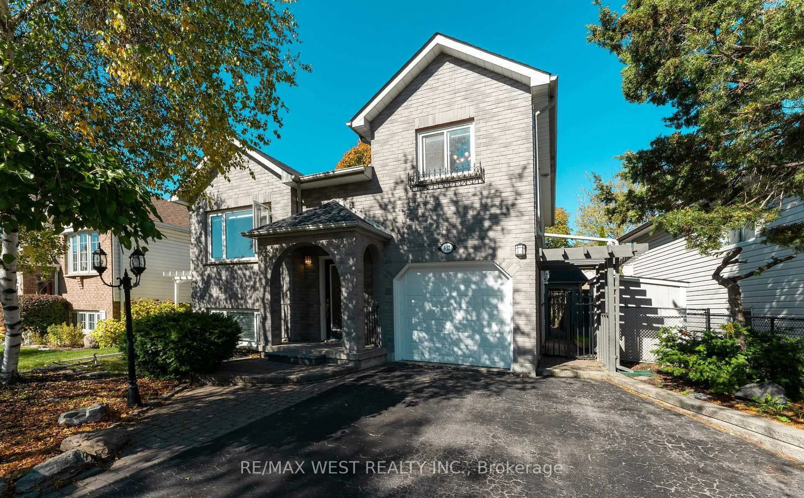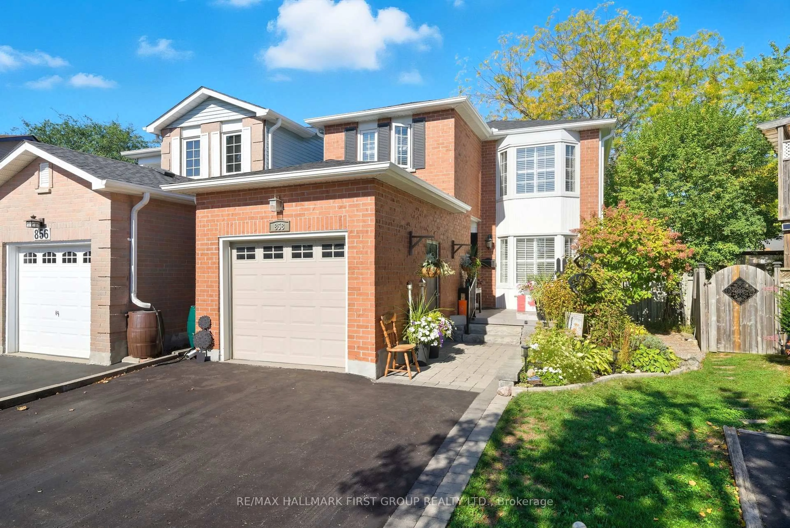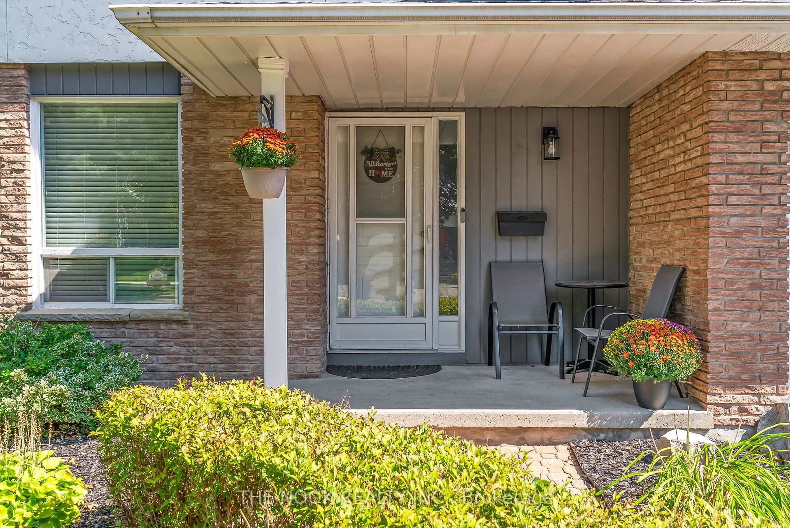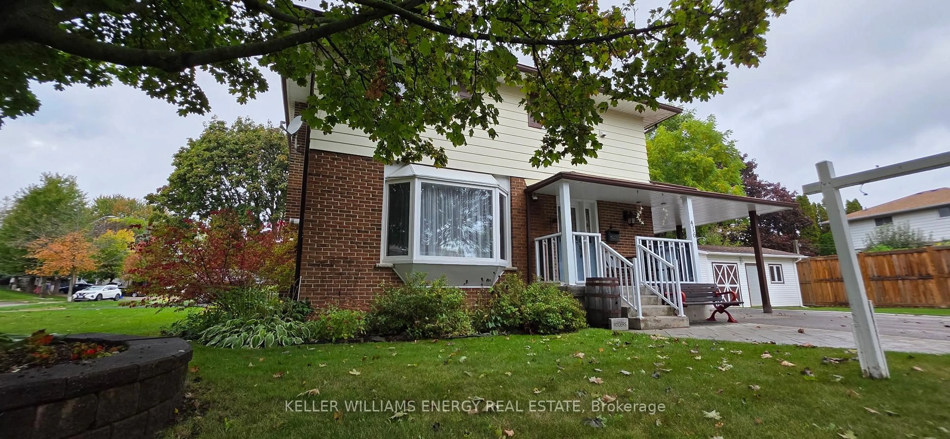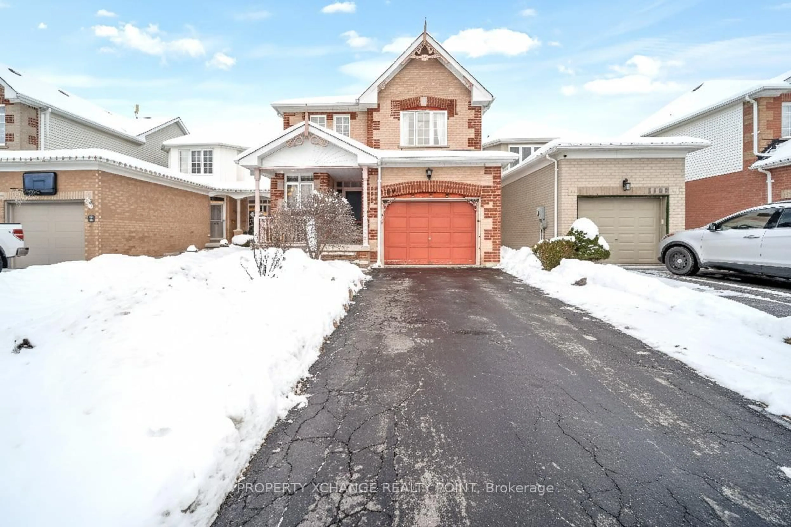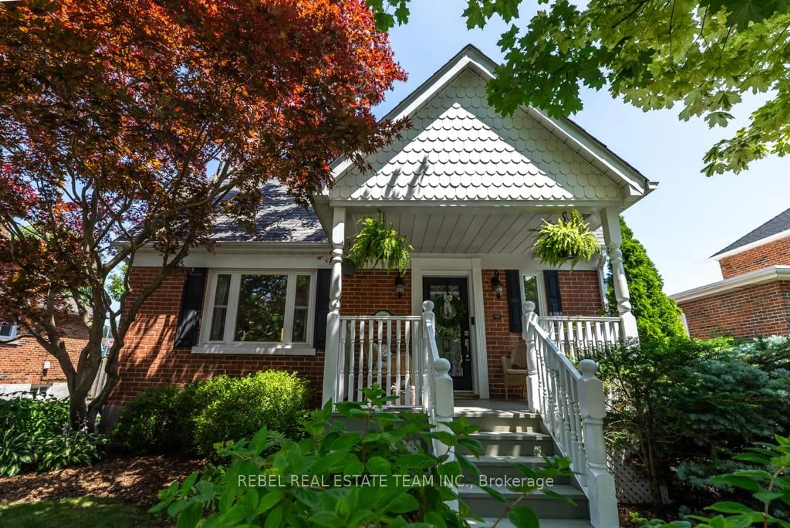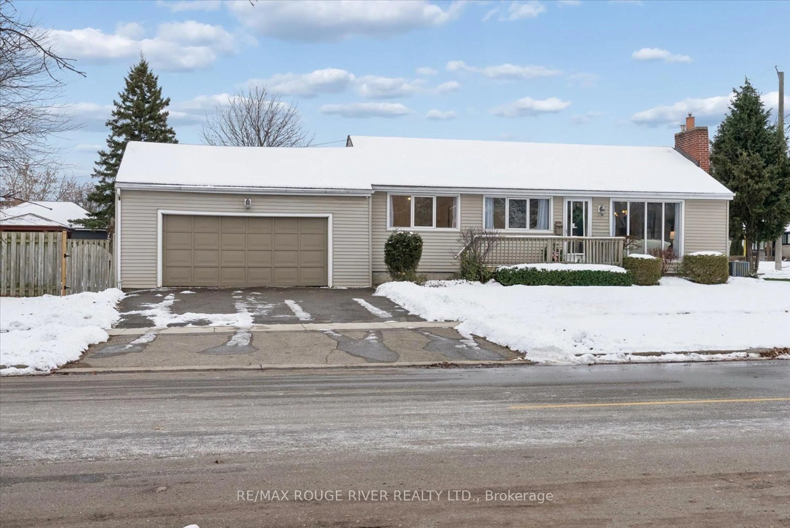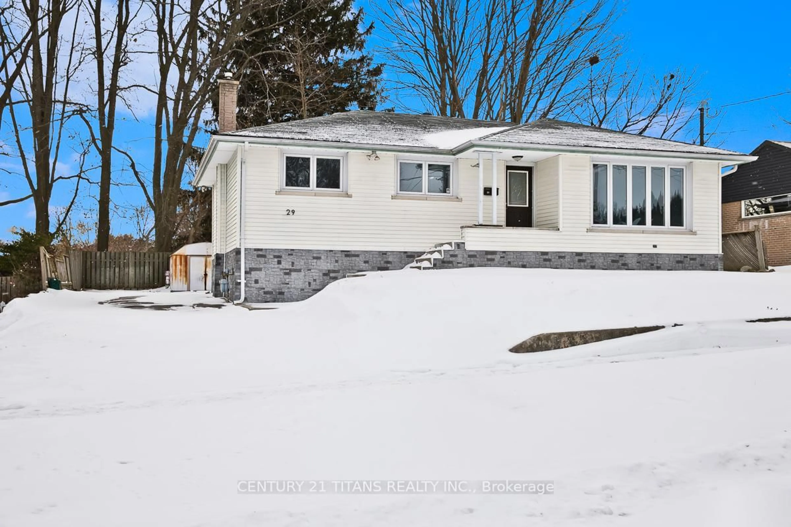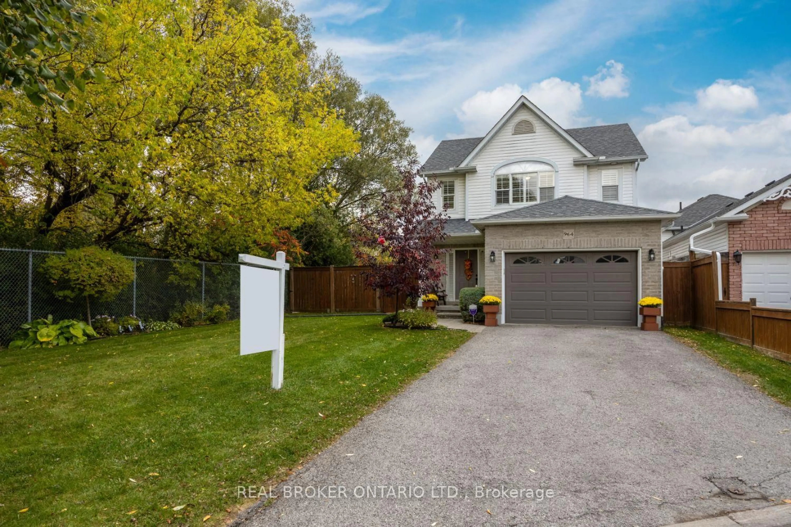Welcome to this charming 1.5-storey home offering 2+1 bedrooms, 3 bathrooms, and a fully finished basement with a separate entrance perfect for extended family or income potential. Step inside to find hardwood flooring throughout the main and second levels, custom-built woodwork on doors, closets, cupboards, and window frames, and thoughtful details throughout, giving the home a one-of-a-kind feel. The bright living room features wall sconce lighting and views of the front yard flowing seamlessly into the dining area with a large window and open-concept design. The kitchen is equipped with custom hardwood cabinetry, ceramic flooring, a stylish backsplash and a walkout to the composite deck overlooking the large backyard. Upstairs, you'll find two spacious bedrooms, each with built-in shelving and drawers, plenty of natural light and a full 4 piece bathroom. The finished basement includes a cozy living area, third bedroom, 3-piece bathroom and a kitchenette with granite countertops, making it an ideal in-law suite or secondary living space. Outside, the property boasts a detached garage with a full heated shop, complete with its own attic and attached shed ideal for hobbyists, storage, or workshop use. The backyard is a gardeners paradise, featuring 7 mature fruit trees (3 apple, 2 pear, 2 cherry), a thriving raspberry patch, and 3 custom-built vegetable and flower beds. Whether you're harvesting fresh fruit or cultivating your own garden, this outdoor retreat perfectly blends beauty with productivity. Additional highlights include custom-built eaves storage for added functionality, central vacuum system with inlets on both main and top floors and quality craftsmanship throughout. This home is more than just a place to live, its a versatile property with character, practicality, and endless potential. This residence is truly a rare find!
Inclusions: Fridge, stove, dishwasher, microwave, washer, dryer, basement fridge, all electric light fixtures, all window coverings, hot water tank, furnace, central air conditioner and additional ductless wall unit air conditioner.
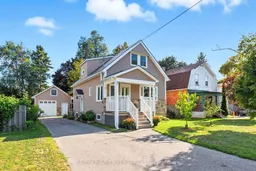 50
50

