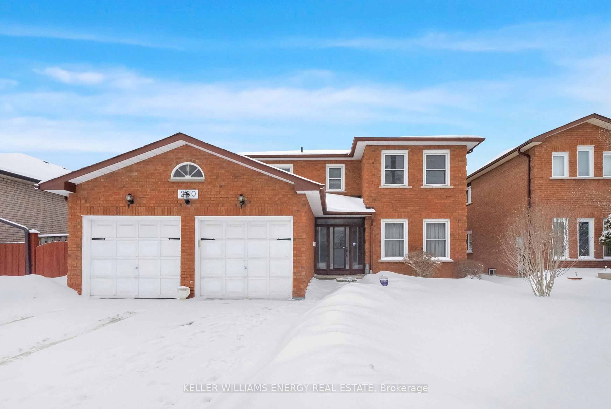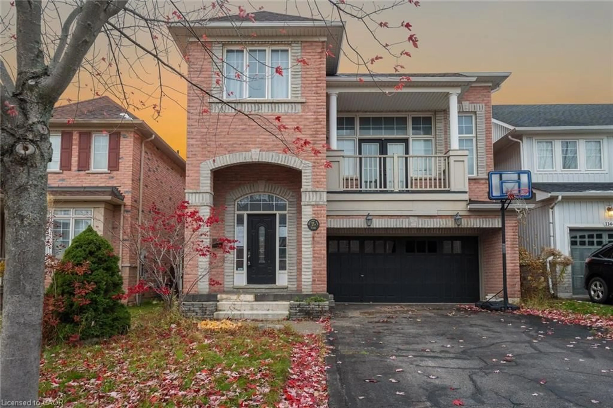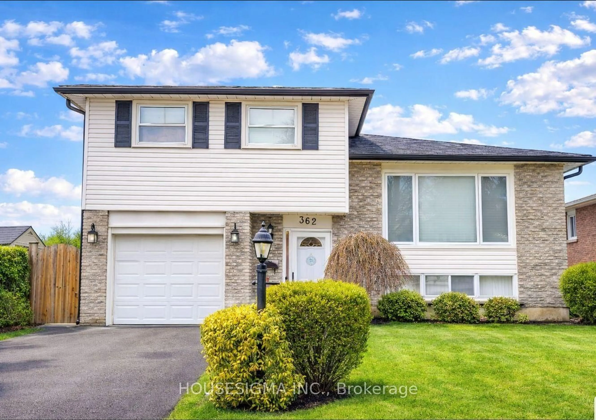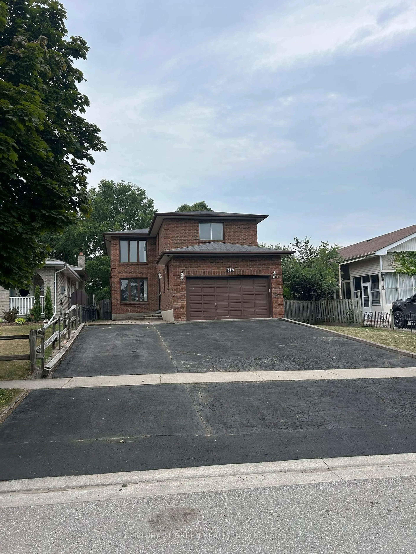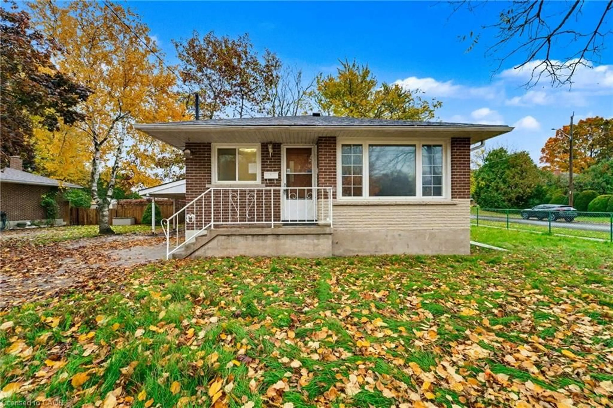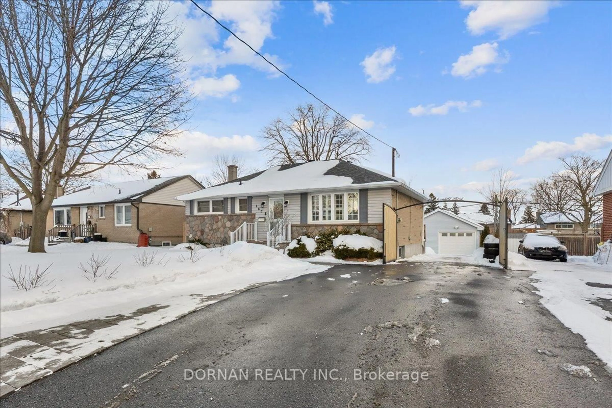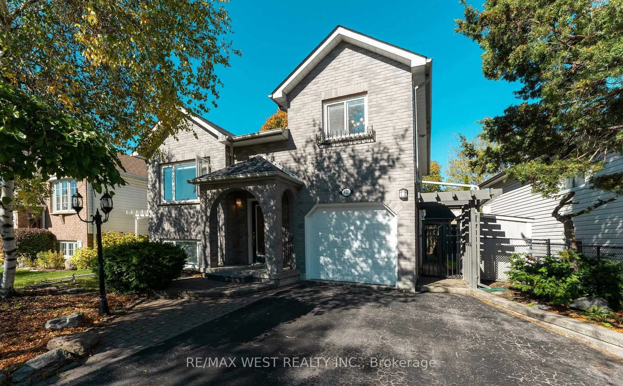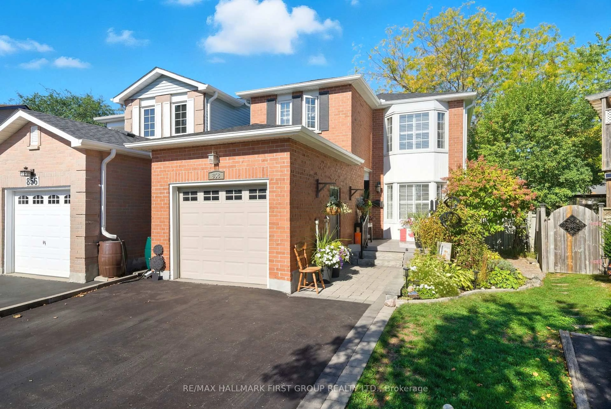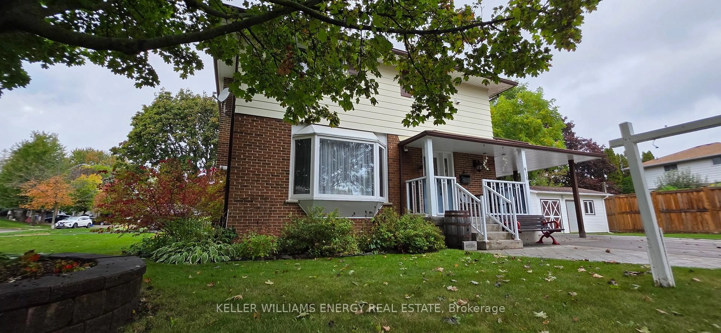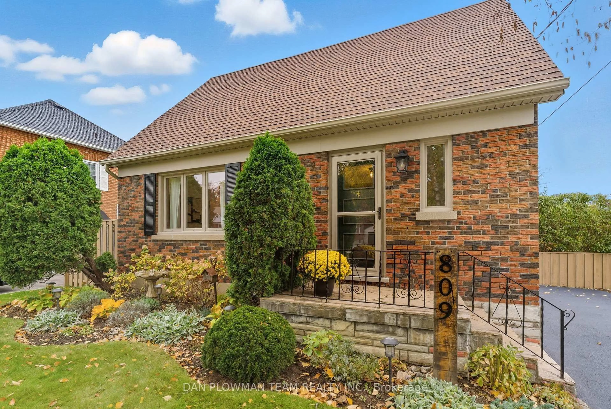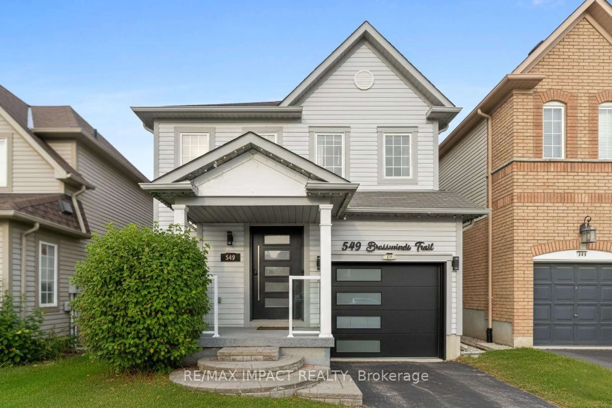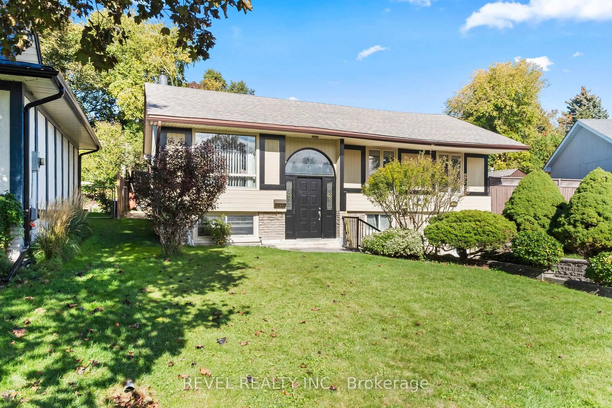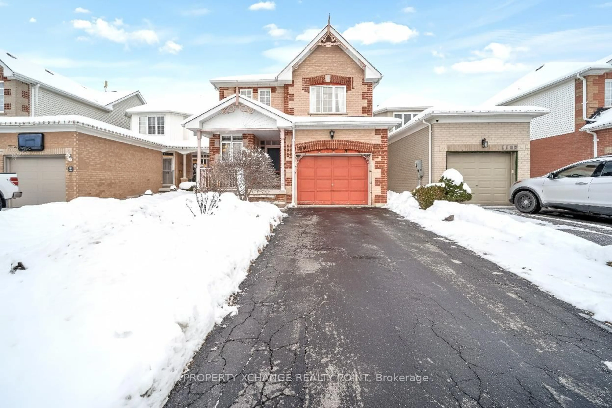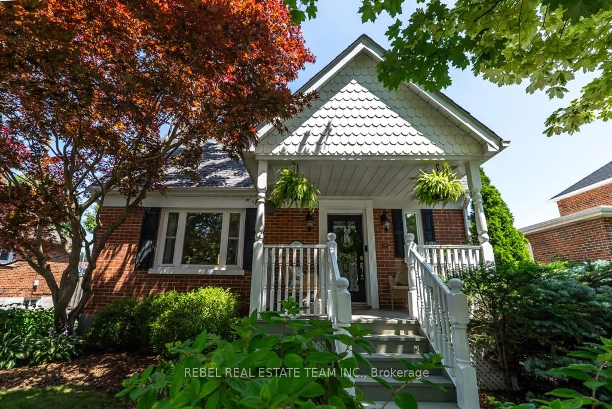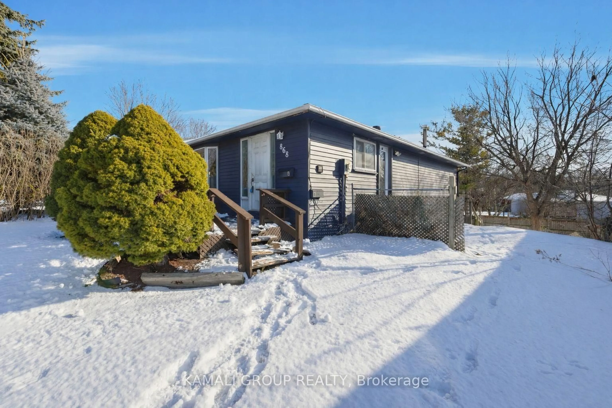Welcome to this beautifully maintained, 3-bedroom home on a court location, with a stunning, private, and deep, fully fenced backyard. Enjoy peaceful mornings or summer evenings on the large deck, offering tranquil views and the ideal space for entertaining or relaxing. A convenient shed provides extra storage for all your outdoor essentials.The property features a covered front porch and no sidewalk which means no extra shovelling required and with parking for up to four cars in the driveway. Step inside to a spacious foyer with a closet that opens to a warm and inviting main floor. The kitchen boasts hardwood flooring, a convenient breakfast bar, and a lovely view of the dining area, which also features hardwood floors and a walk-out to the deck. The bright and airy living room is highlighted by large windows with California shutters, filling the space with natural light. Upstairs, you'll find three good-sized bedrooms, each offering ample closet space. The finished basement provides additional living space with a cozy rec room, a 3-piece bath, laundry area, and plenty of storage.This home truly combines comfort, functionality, and privacy-perfect for families or anyone seeking a peaceful retreat close to everyday conveniences.
Inclusions: Existing fridge, gas range, dishwasher, over the range microwave, washer, dryer, shed, shelving in garage, shelving in furnace room
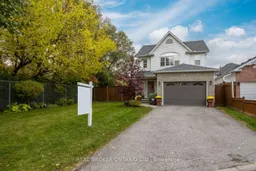 39
39

