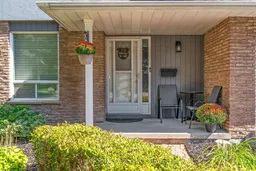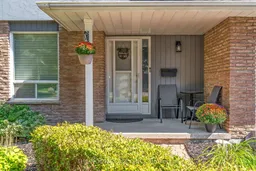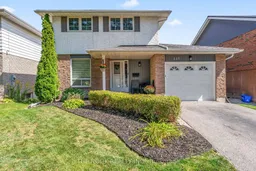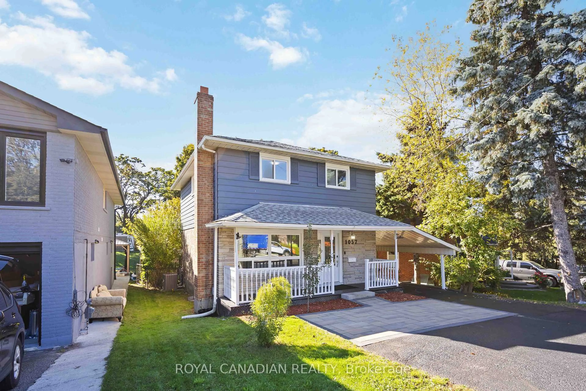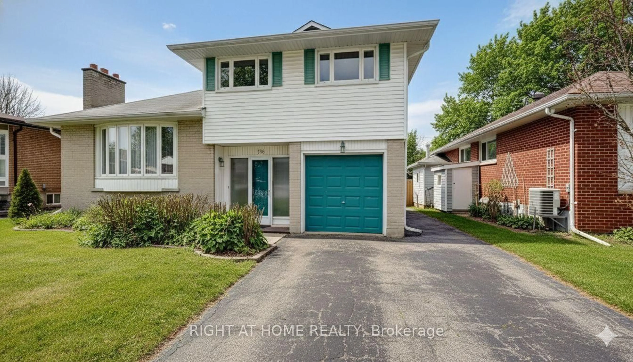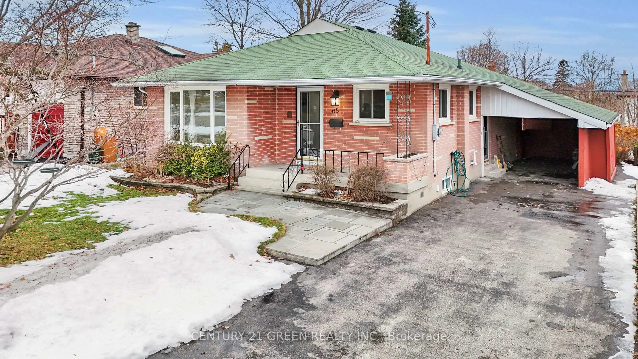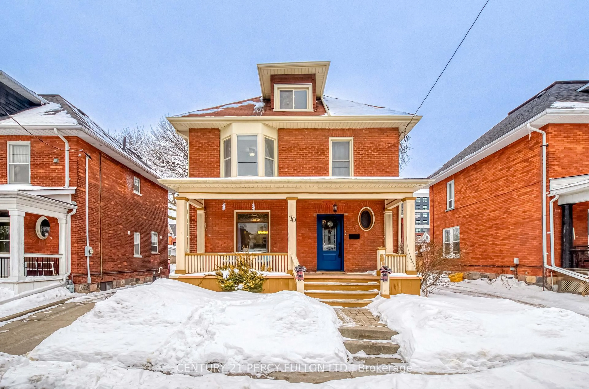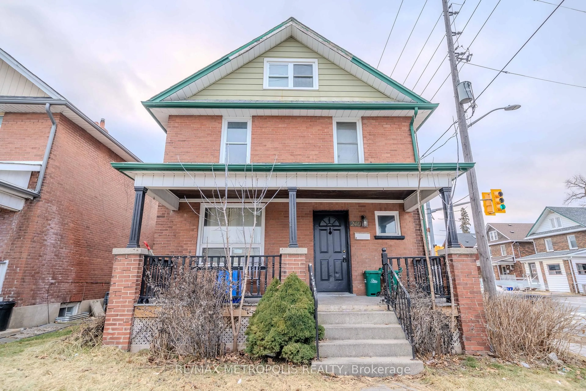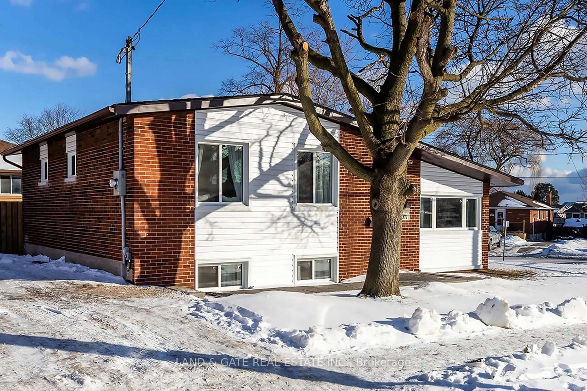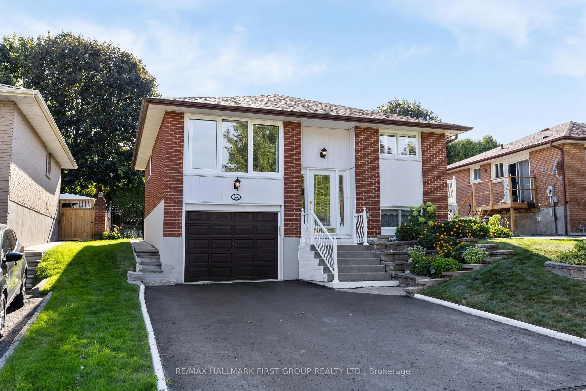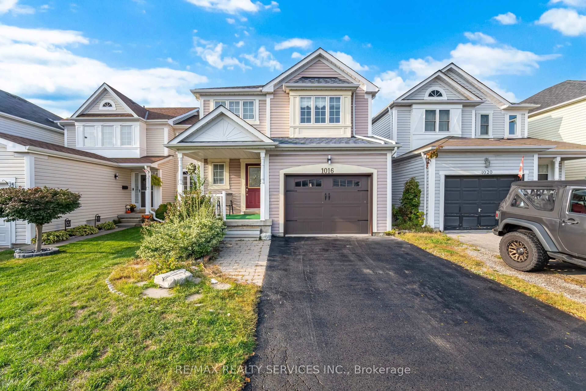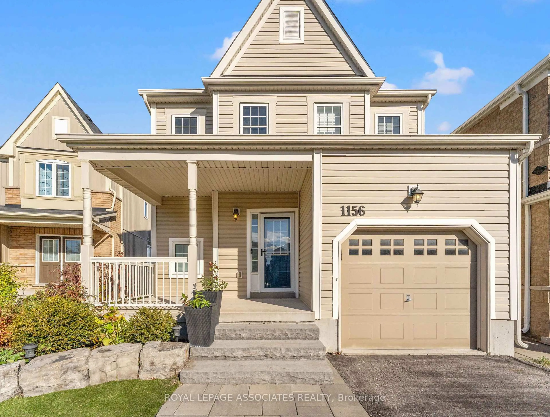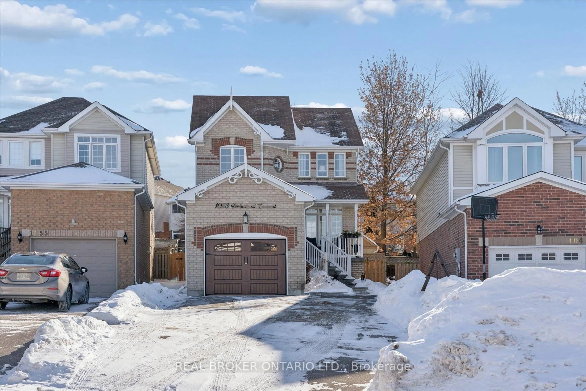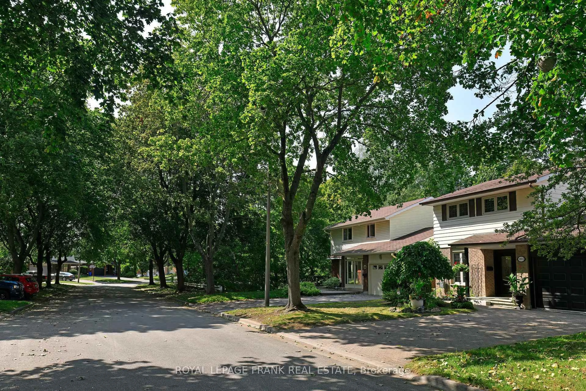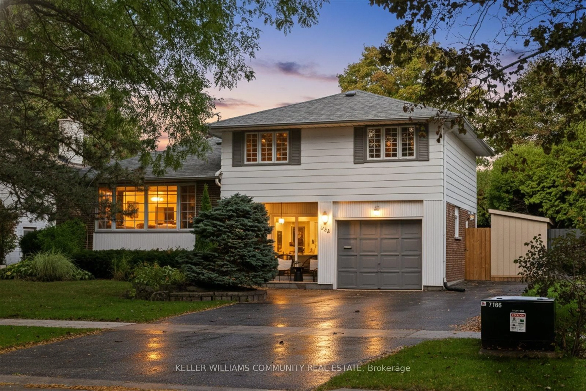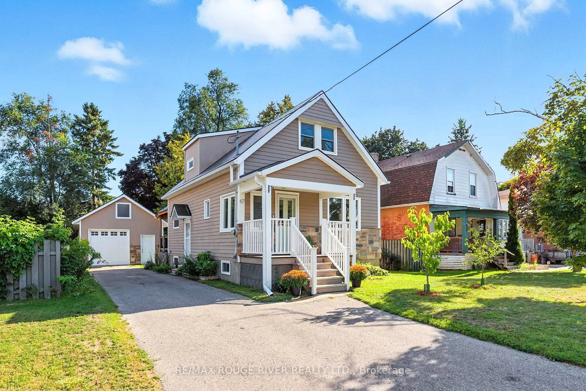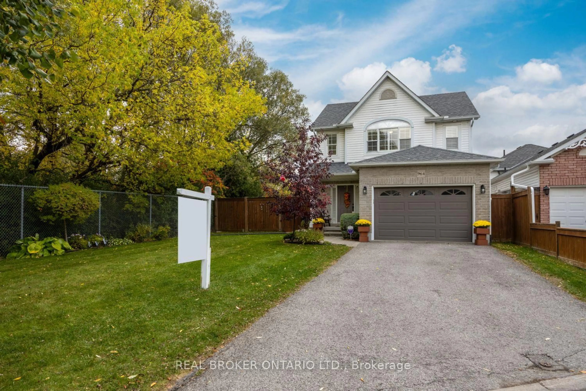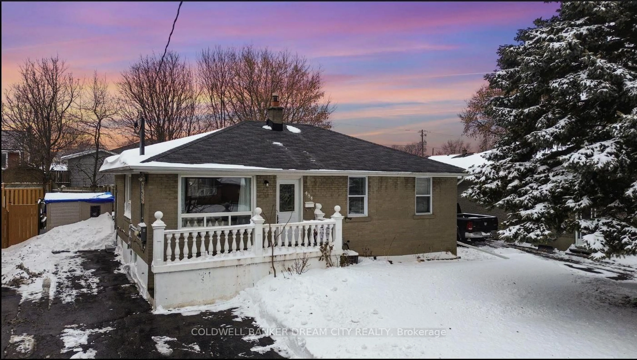Welcome to 441 Charrington Avenue, a beautifully maintained 3-bedroom, 2 bathroom home nestled in a desirable Oshawa neighbourhood. This inviting property offers a functional layout designed for both comfort and convenience, with a bright and spacious living area where large windows bring in an abundance of natural light. The kitchen is thoughtfully laid out, with efficient workspace and a cozy dining area perfect for everyday meals. Upstairs, you'll find three generously sized bedrooms, including a primary suite with plenty of closet space. The fully finished basement provides even more living space, featuring a versatile rec room that can serve as a home office, playroom, or media area. Step outside to enjoy a private backyard with space for barbecues, play, and gardening. Ideally located close to schools, parks, shopping, and transit, this home offers the perfect blend of comfort and convenience. With its warm character, smart use of space, and move-in ready condition, 441 Charrington Avenue is a wonderful place to call home.
Inclusions: Fridge (2025), stove (2022), dishwasher (2023), microwave (2022), washer (2025), and dryer. Electric fireplace in basement. All electric light fixtures. All window coverings.
