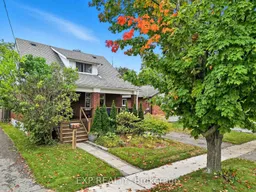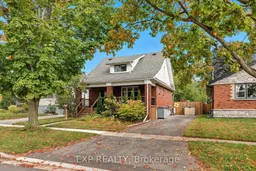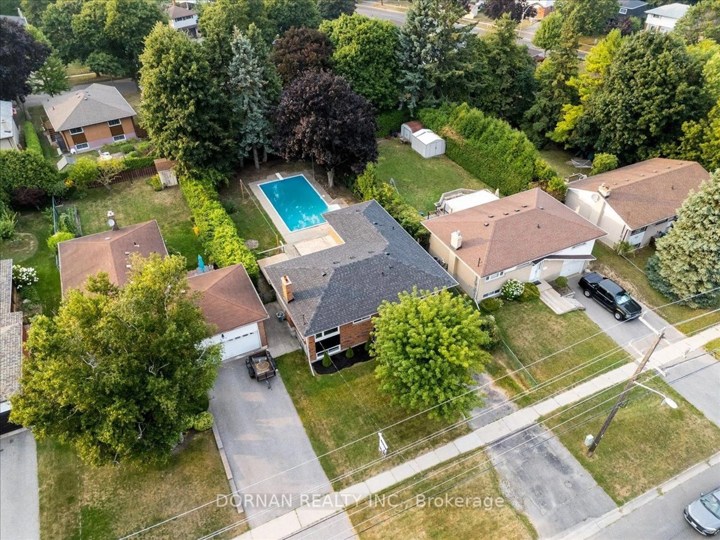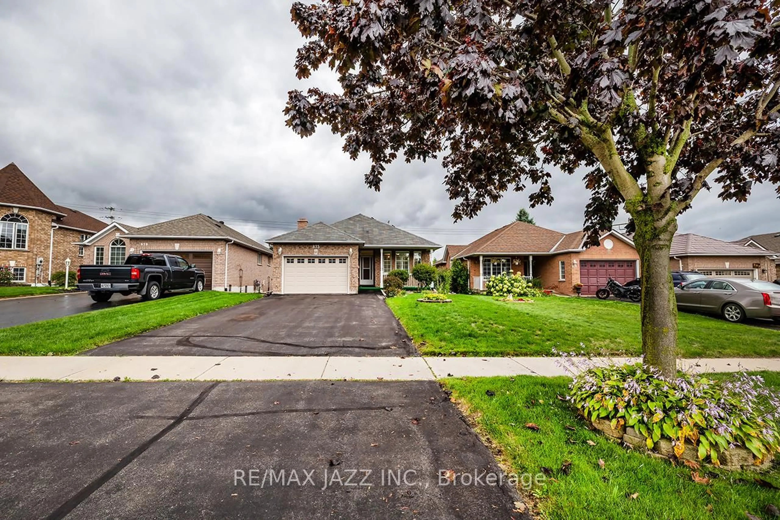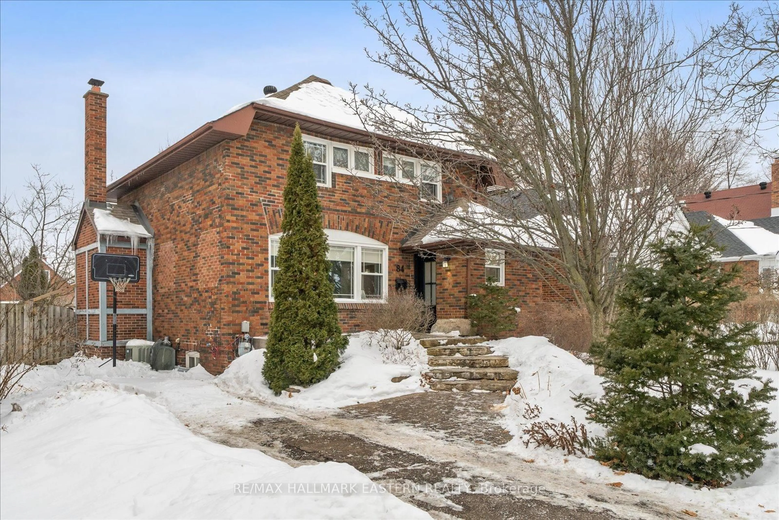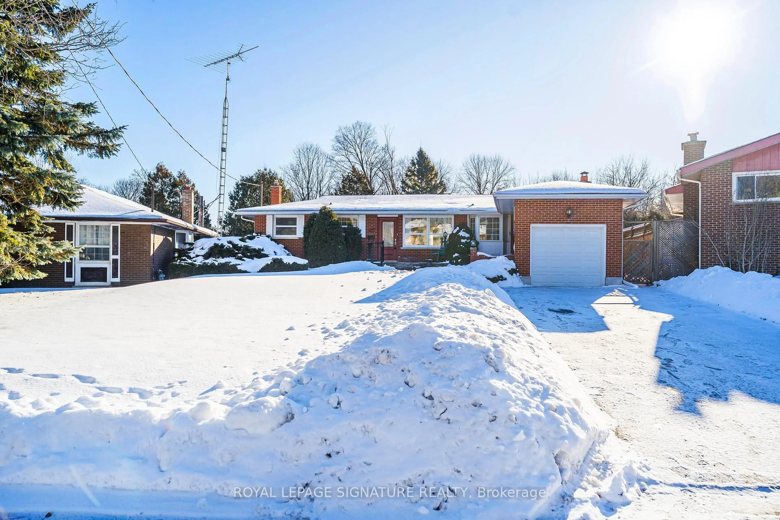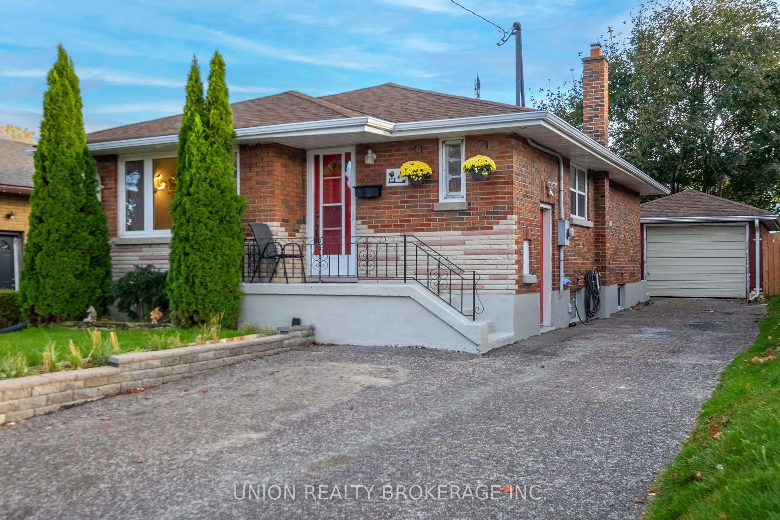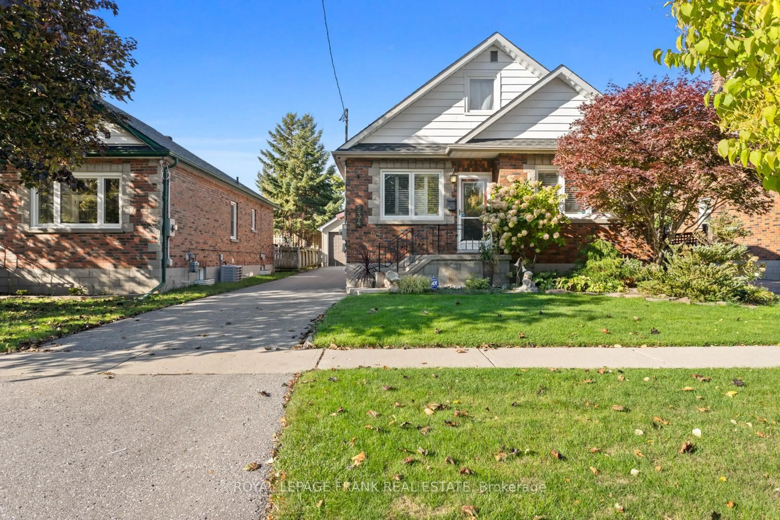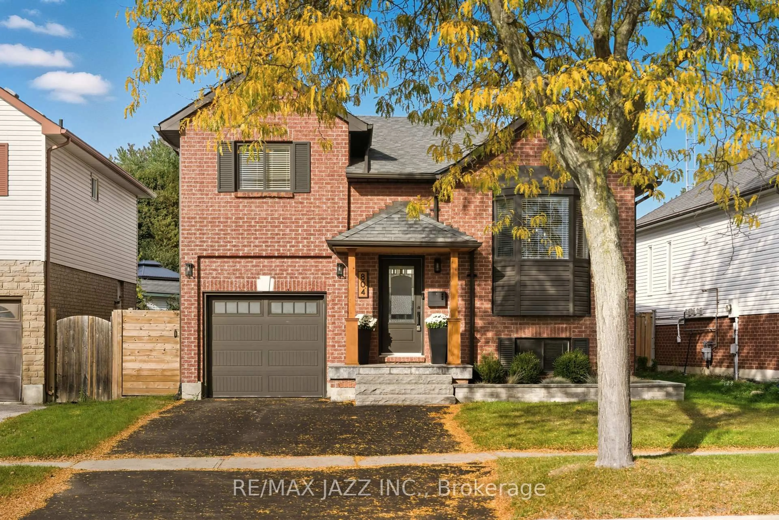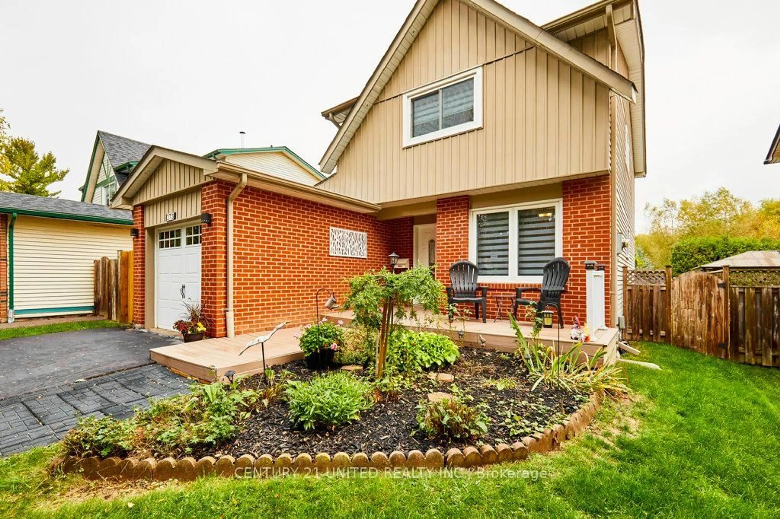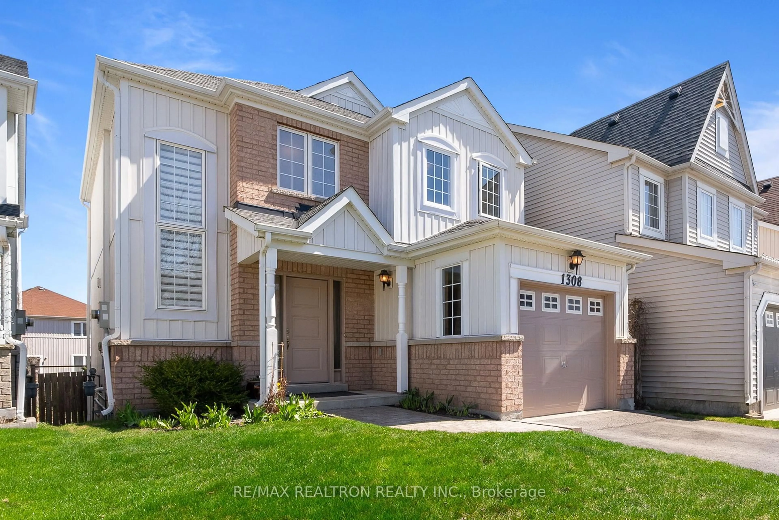Set on a quiet, treelined street, this brick home welcomes you with a tidy front garden, a stone walkway, & a large, sheltered front deck, perfect for morning coffee under the mature maples. From this elevated perch, you'll enjoy a friendly, look-out-for-each-other community, with sidewalks that make it a genuinely good walking neighbourhood. In a great school district & surrounded by well kept homes, the setting feels calm, connected, & inviting from the moment you arrive. The main floor blends charm & function with a partial open-concept layout that's perfect for entertaining. A bright Living Room with large windows & timeless trim flows to the elegant Dining Room, highlighted by a full built-in China cabinet. At the back, the updated gourmet Kitchen shines with high-end '23 appliances, quartz countertops, solid-wood cabinets, subway-tile backsplash, pot lights, & updated tile flooring, plus a convenient walkout to the covered deck so cocktails can move effortlessly from prep to patio. Upstairs hosts 3 bright bedrooms & a full 4-pc bath, all with warm wood-style floors & generous windows. The bathroom blends cottage charm with modern updates: a Bathfitter tub/shower combo, fresh Moen fixtures & sink '23, & updated tile flooring '15. The versatile 3rd bedroom is a standout, complete with a built-in desk niche & a fun ladder leading to a cozy loft for reading, play, or extra storage. Thoughtful closets & shelving keep everything organized, making this level equal parts stylish & practical. Out back, a large, sheltered deck off the kitchen steps down to a stone patio & gazebo, wrapped by perennial beds, a flowering crabapple, & mature greenery your own secret garden. The fully fenced yard is perfect for pets & play, with the patio & all gardens professionally installed by Michal Durham Landscaping. Practical updates elevate the exterior, too: gutter guards '25, all windows replaced in the early 2000's, plus both exterior doors updated in '24. Just move in & enjoy.
Inclusions: Existing: Stainless Steel - Fridge, Stove, Built-In Dishwasher and Microwave. One Grey and one White- Front loading Washer and Dryer. White Deep Freezer and shelving in the basement. Patio furniture on property. Kitchen island cart and shelving unit in kitchen. Built-In China cabinet in Dining Room
