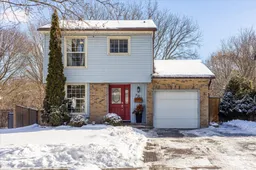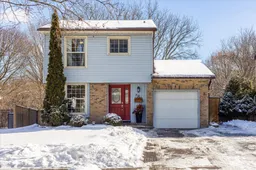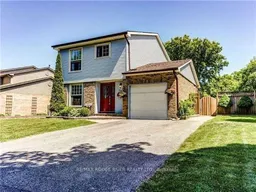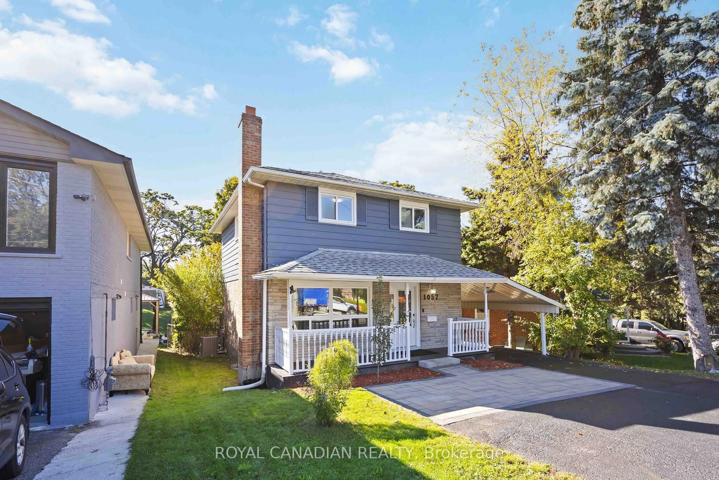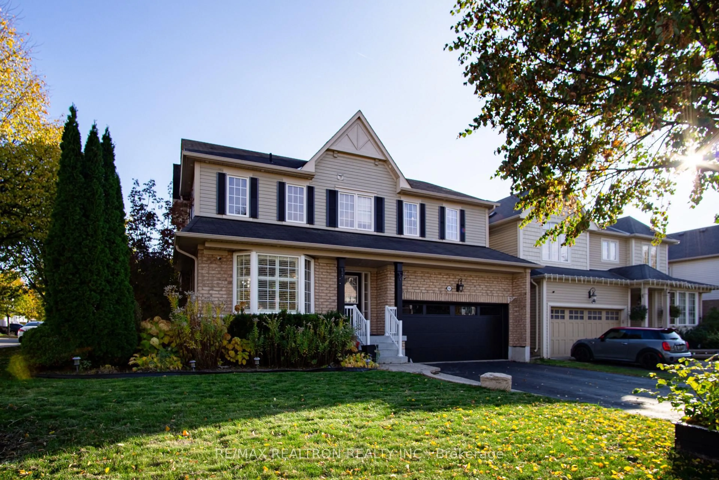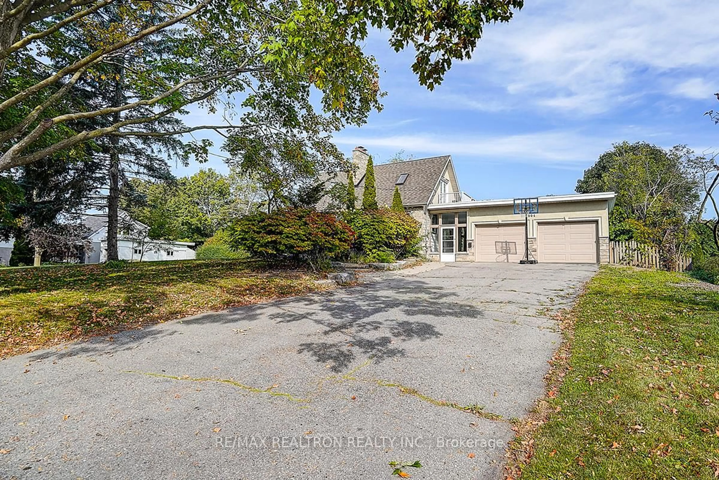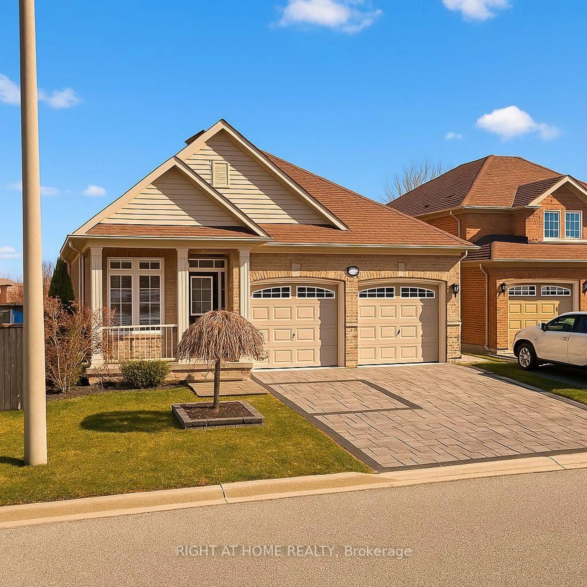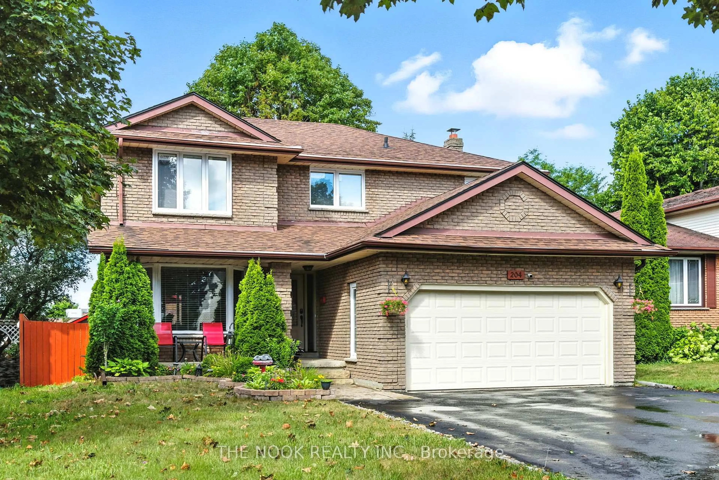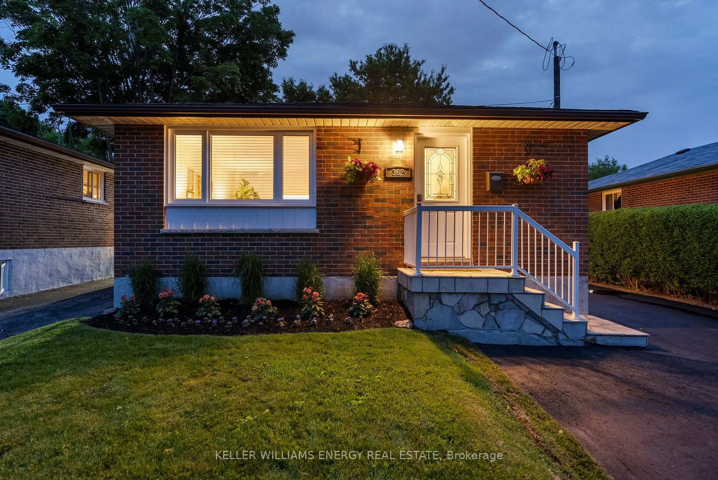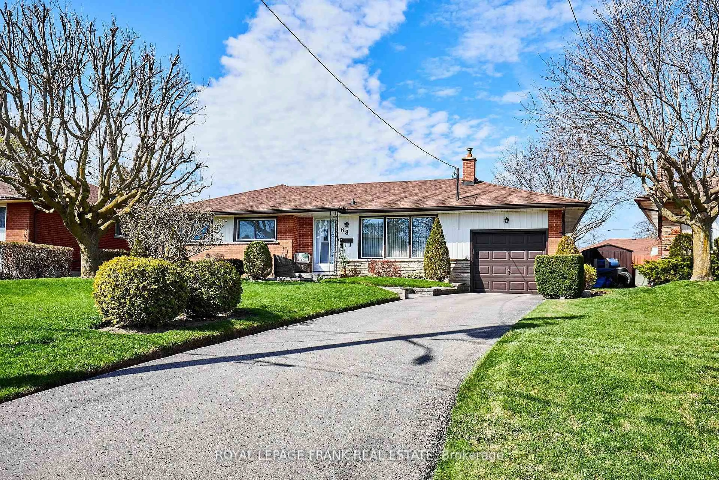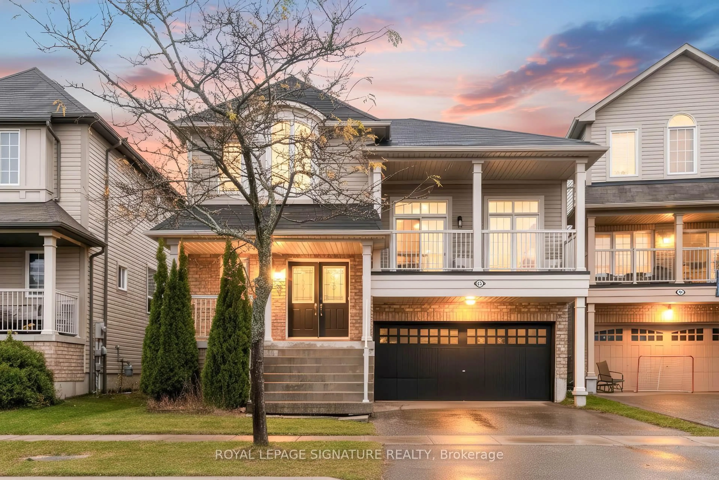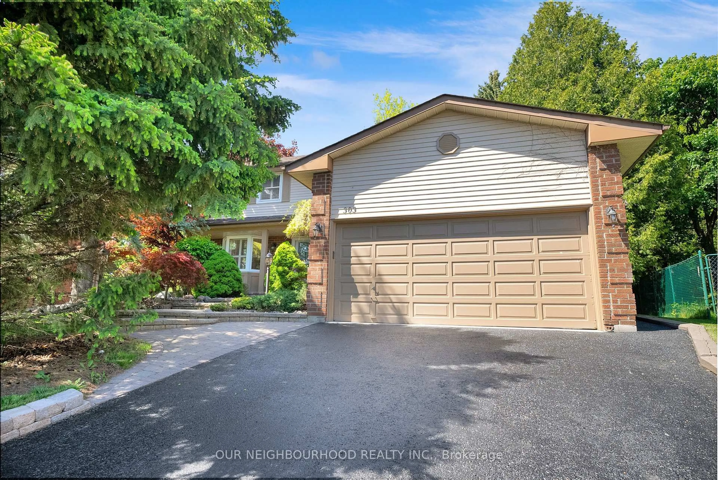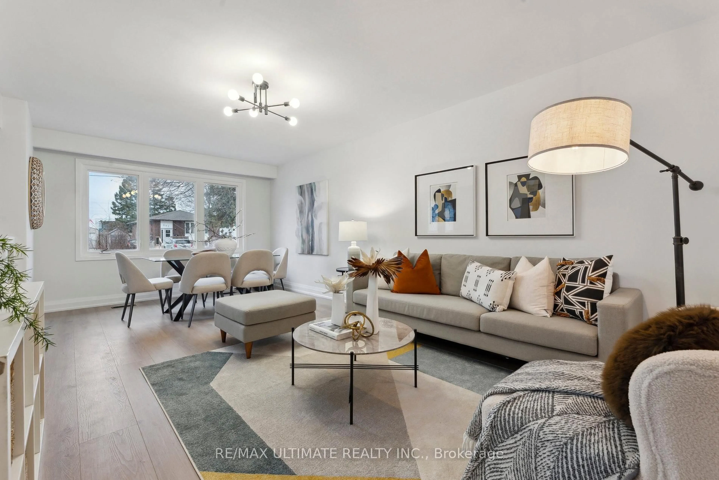Welcome to this move-in-ready home, nestled in a vibrant, family-friendly neighbourhood. This spacious 4+1 bedroom home backs onto a brand new park, with pathways leading to a scenic walking and biking trail perfect for outdoor enthusiasts! As you step inside, you'll be greeted by a bright and functional L-shaped kitchen, complete with an eat-in area that overlooks the front yard. A separate dining room offers additional space for family meals or gatherings. The cozy living room features a large window with a view of the lush backyard and ravine, offering complete privacy with no neighbors behind you. Upstairs, you'll find four generously sized bedrooms, each with ample closet space ensuring everyone has room to store their belongings. The home also includes a convenient 2-piece bathroom on the main floor, plus an updated 4-piece bathroom on the second level. A separate side entrance leads to a mudroom with main floor laundry, plus easy access to the basement and garage. The basement is a great bonus, with an additional bedroom, a 3-piece bathroom, and a bright living area with gas fireplace that walks out to the backyard flooded with natural light. Step outside to your private backyard oasis, complete with a large in-ground heated pool and hot tub, spacious deck, and a gate that leads directly to the park and walking path for even more outdoor enjoyment. This home offers the perfect blend of space, privacy, and updates. Don't miss your chance to see it in person! Some outdoor photos taken from previous listing.
Inclusions: Fridge x2, Stove, Dishwasher, Washing Machine, Dryer, all electric light fixtures, all window coverings, garage door opener (as-is), gas fireplace unit in basement.
