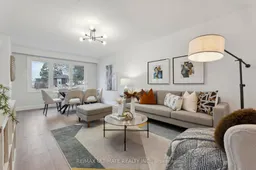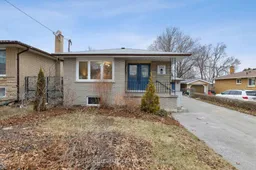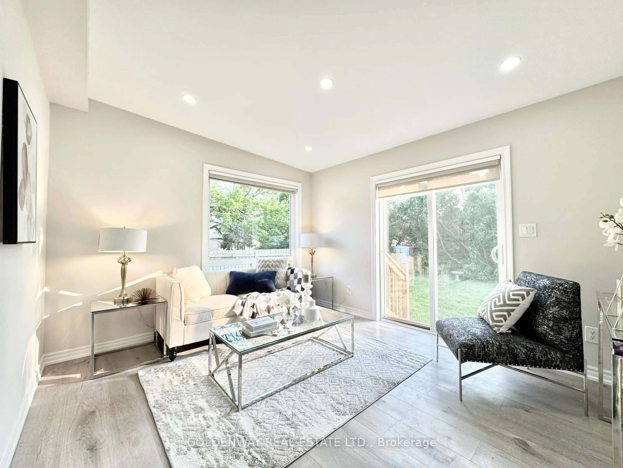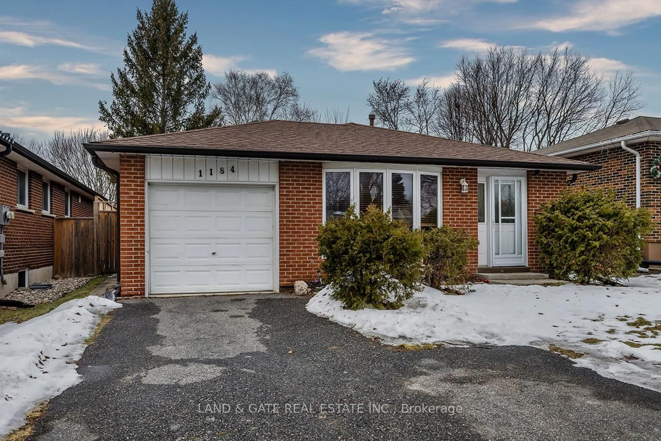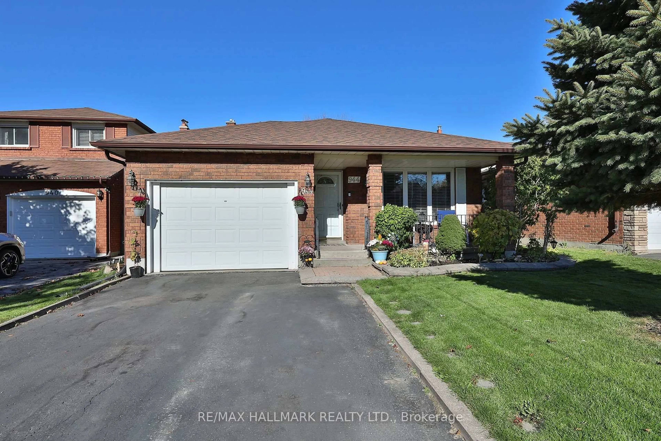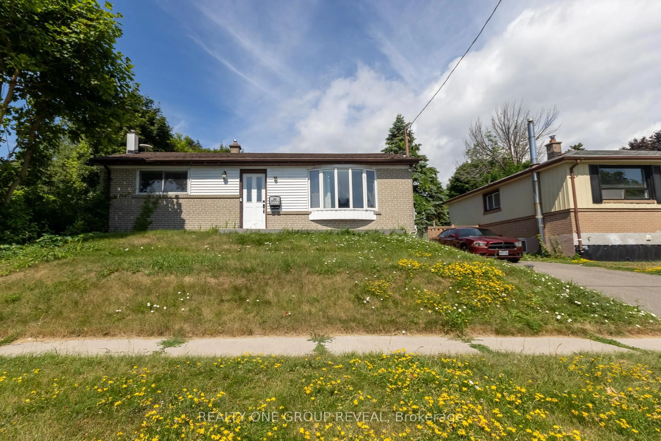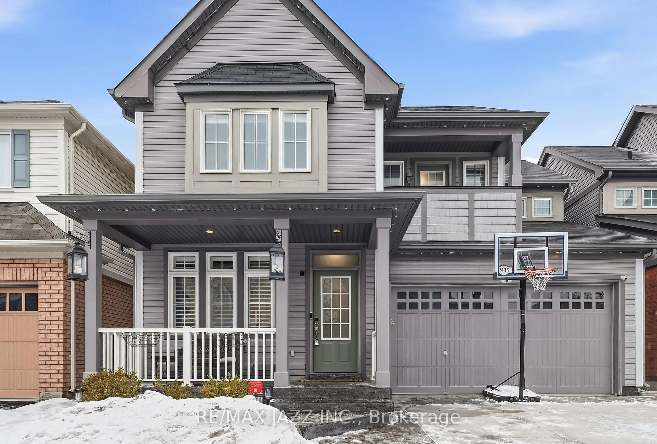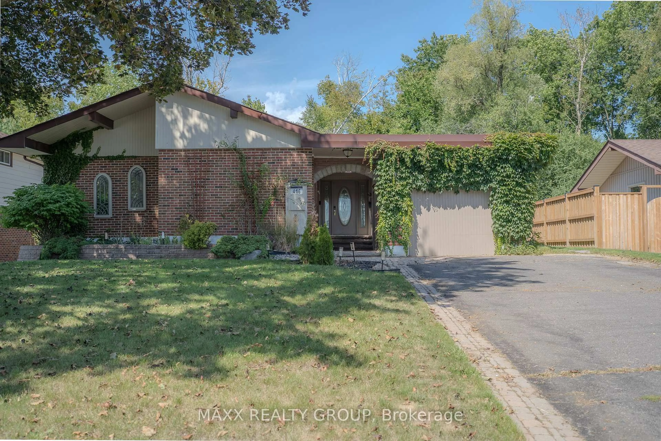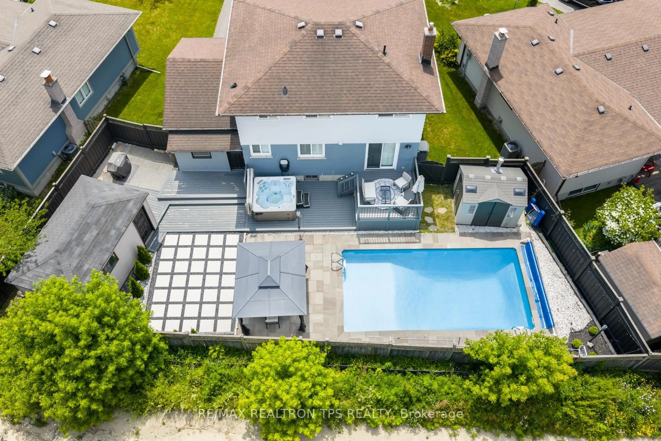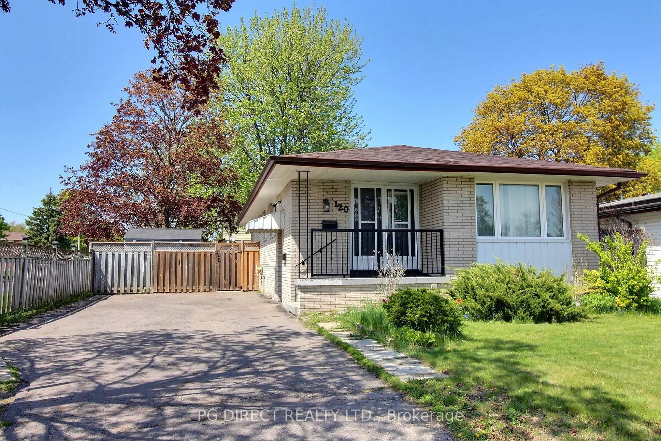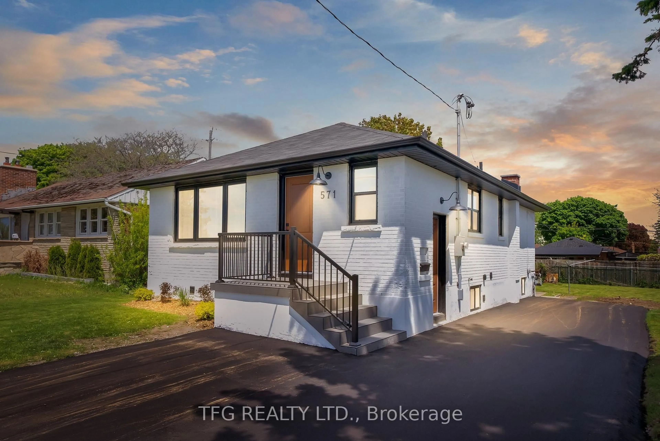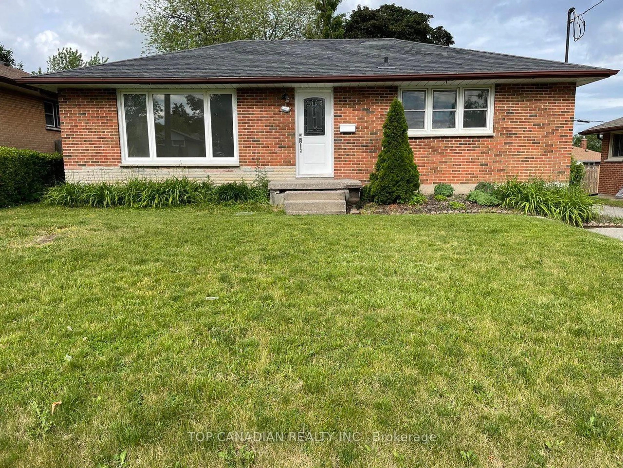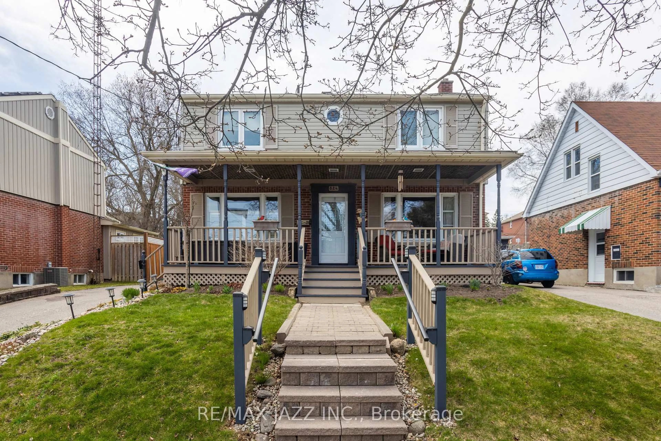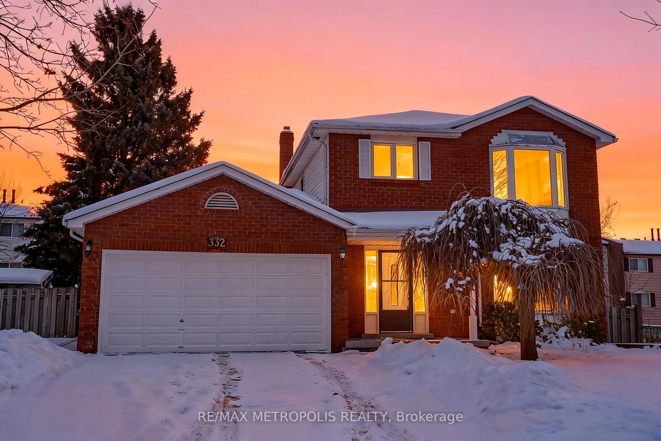Welcome to 362 Trafalgar Ave, Oshawa! This oversized (1,141sq ft Main house + 1,188sq ft Lower level legal apartment) bungalow has it all, a spacious lot (47.79 x 174.79 ft), parking for up to six cars, and a large (442 sq ft) detached garage. Inside, you'll find a beautifully updated interior, including a renovated kitchen (3 years), brand new waterproof laminate floors and baseboards, and smooth flat ceilings, creating a fresh and modern feel. The main floor features a welcoming foyer with a large closet, a bright and open living/dining area with oversized windows, and a spacious eat-in kitchen designed for both style and function. The primary bedroom includes a customizable closet nook and a walkout to the backyard, plus two additional generously sized bedrooms, each with closets and natural light. The fully renovated, city-certified legal 2-bedroom basement apartment (renovated in 2018) provides fantastic income potential or is ideal for multi-generational living. This home is move-in ready, with many big-ticket updates already done, including: Furnace (8 years), Central Air Conditioning (8 years), Owned Water Heater (8 years), New Bathtub in Upper Unit, 200 Amp Electrical Panel (8 years), West Roof of House (7 years), Garage Roof (3 years). Step outside to your private backyard oasis, featuring a gas line for BBQs, an interlock sitting and dining area, and a large green space, perfect for gardening, play, or relaxation, plus a detached garage for extra storage or a workshop. Situated in a prime, family-friendly neighborhood, this home is just minutes from Highway 401, GO Transit, Costco, schools, parks, walking trails, and all major amenities. Don't miss this incredible opportunity, your dream home or investment awaits!
Inclusions: Upper unit: (Stove(8 years), Fridge(3 years), Dishwasher(2 years), Hoodfan, Washer/Dryer(1 year)), microwave, bed frame, bbq on deck. Lower unit: (Fridge(8 years), Stove, Dishwasher (As Is), Hoodfan, Washer & Dryer), Microwave, 3 Bar Stools, Furnace (8 years), Hot water heater owned(8 years), AC(8 years), All Electrical Light Fixtures, All Curtain Rods, Curtains and Blinds. Trampoline, Conversation set in backyard, Clothing line, Fire pit, Garbage Shed, Arbour Clematis & Honey Suckle Vines In Backyard. Work benches in garage.
