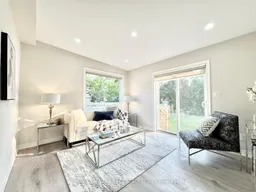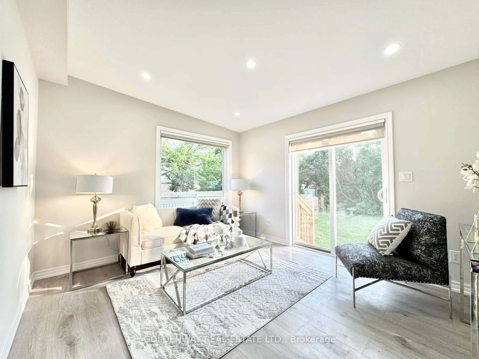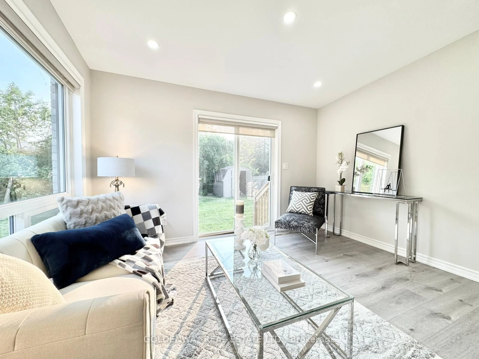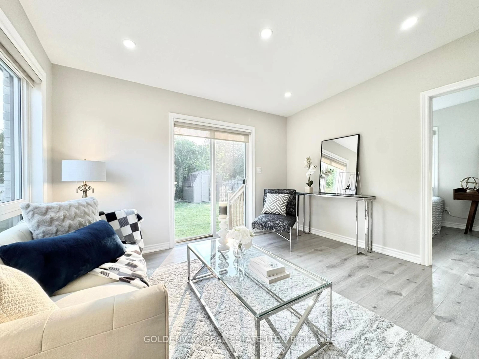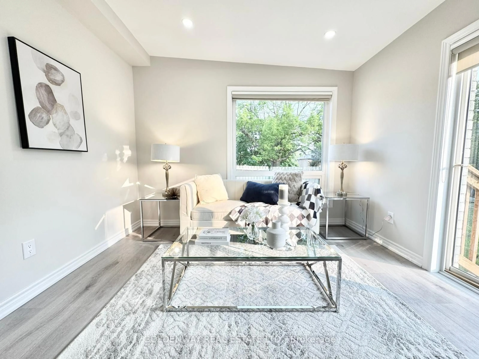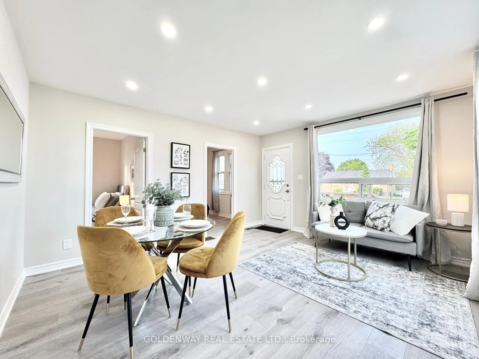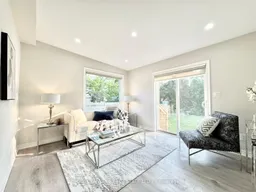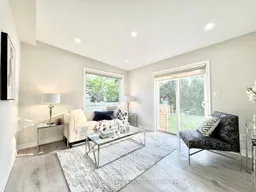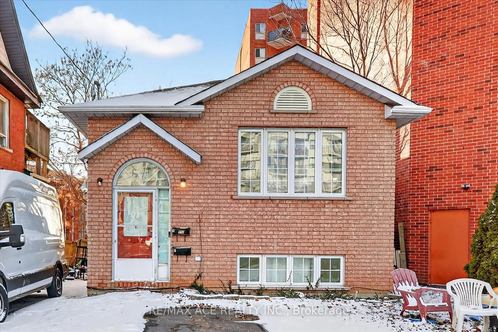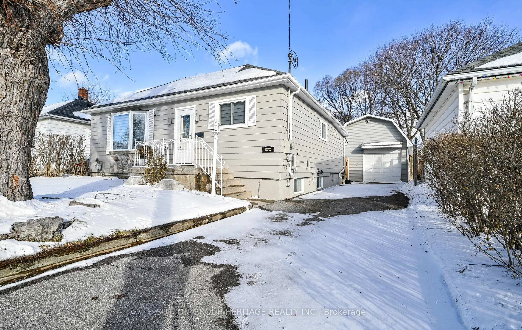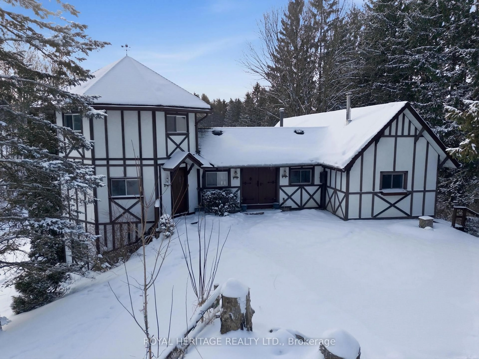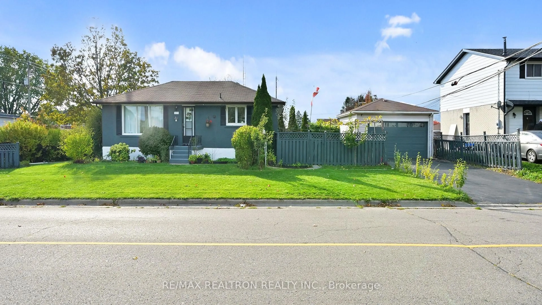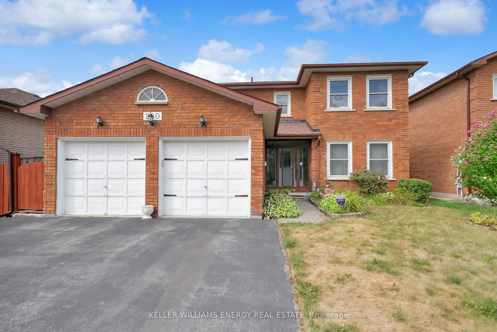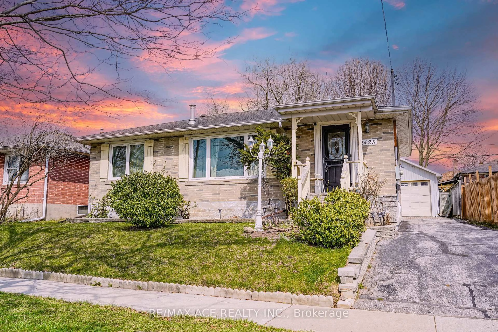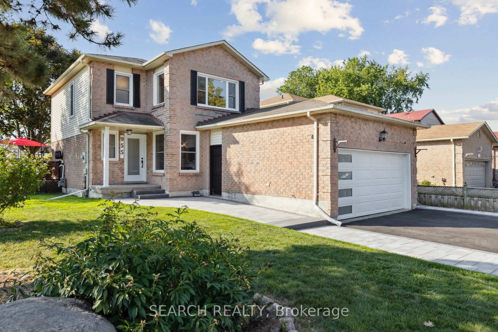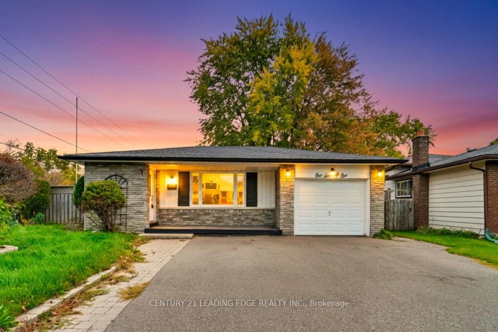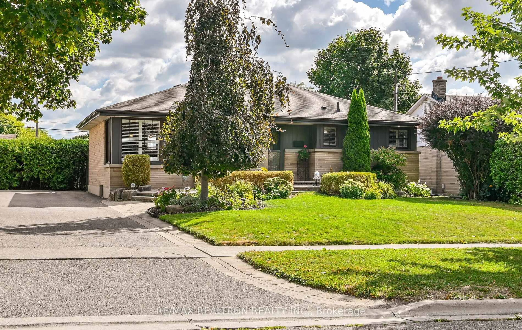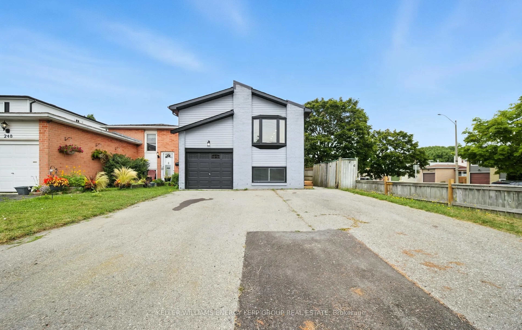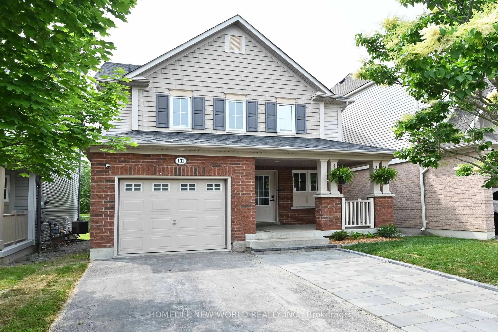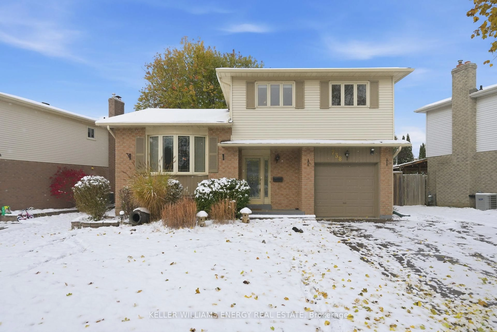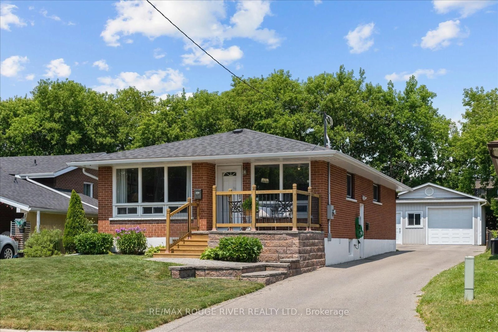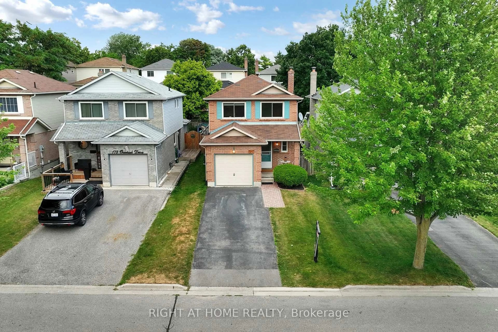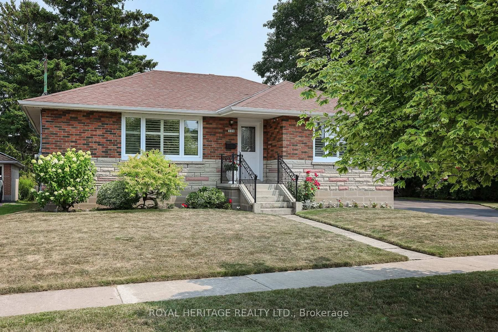1286 Cedar St, Oshawa, Ontario L1J 3S2
Contact us about this property
Highlights
Estimated valueThis is the price Wahi expects this property to sell for.
The calculation is powered by our Instant Home Value Estimate, which uses current market and property price trends to estimate your home’s value with a 90% accuracy rate.Not available
Price/Sqft$852/sqft
Monthly cost
Open Calculator
Description
ATTENTION All Buyers!! **Motivated Sellers** Selling at a loss! Asking $70,000 less than the market price. Never been lived in after extensive renovation in 2025. This updated detached bungalow with 5 bedrooms, 3 washrooms, and a separate side entrance surely appeals to families and investors. Collect up to $4000 monthly rent or live on the main floor and get rental income from the basement to help with your mortgage. Empty-nesters, first-time buyers, and everyone looking for a deal, this is a steal and an absolute good buy. [**Compare neighbourhood sales at $600,000 for 3 bedrooms, 1 bath and $815,000 for 5 bedrooms, 2 baths**] Over 1500 Sq Ft of living space in a quiet and convenient neighbourhood (Mins To The Beach!). Picture windows, freshly painted throughout, laminate flooring throughout, pot lights, new kitchen with quartz countertops, undermount double sinks, and new stainless steel appliances, new bathrooms and glass shower doors, new vanity, new lights, soft closing cabinet doors, some new windows, updated backyard fence... the list goes on and on... Steps to schools, restaurants, supermarket, shopping and public transportation. Long driveway can park 6 cars, plus an additional parking space for a total of 7 parking spots. Book a showing today and become a PROUD owner of this beautiful house.
Property Details
Interior
Features
Main Floor
Primary
2.8 x 2.65Laminate / Closet / Window
2nd Br
2.8 x 2.65Laminate / O/Looks Frontyard / Window
3rd Br
3.33 x 2.7Laminate / O/Looks Backyard / Picture Window
Family
3.77 x 3.33Laminate / O/Looks Backyard / Picture Window
Exterior
Features
Parking
Garage spaces -
Garage type -
Total parking spaces 7
Property History
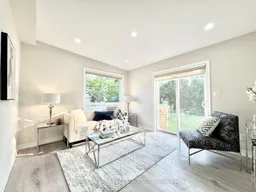 30
30