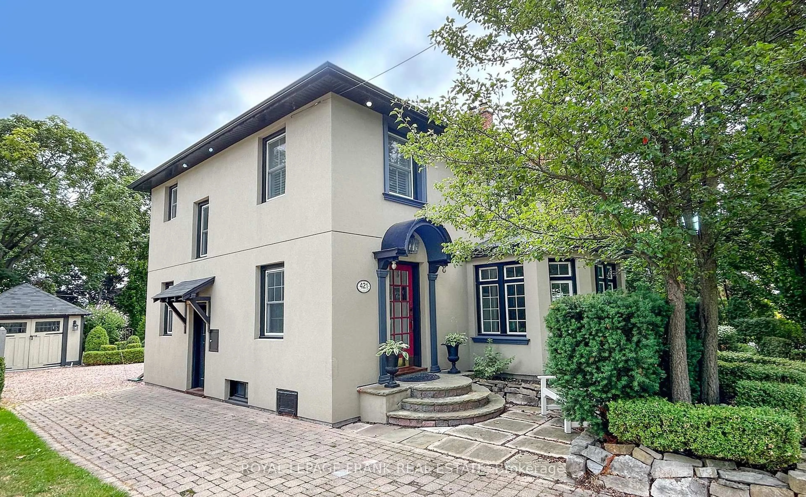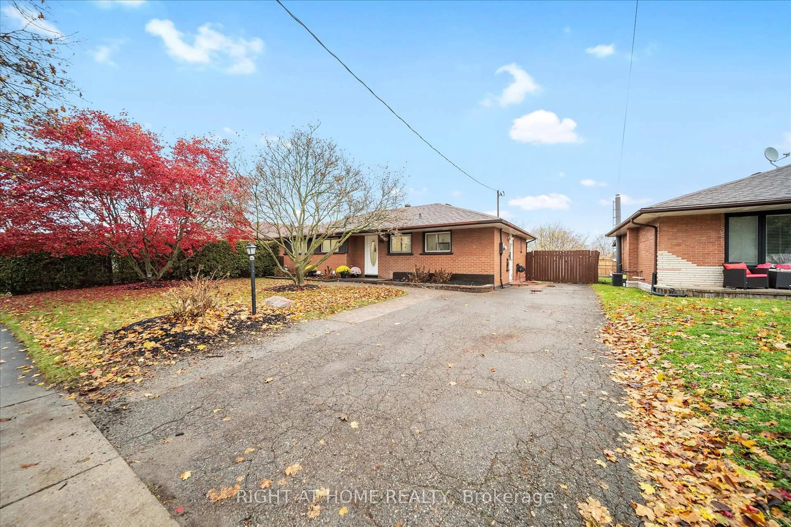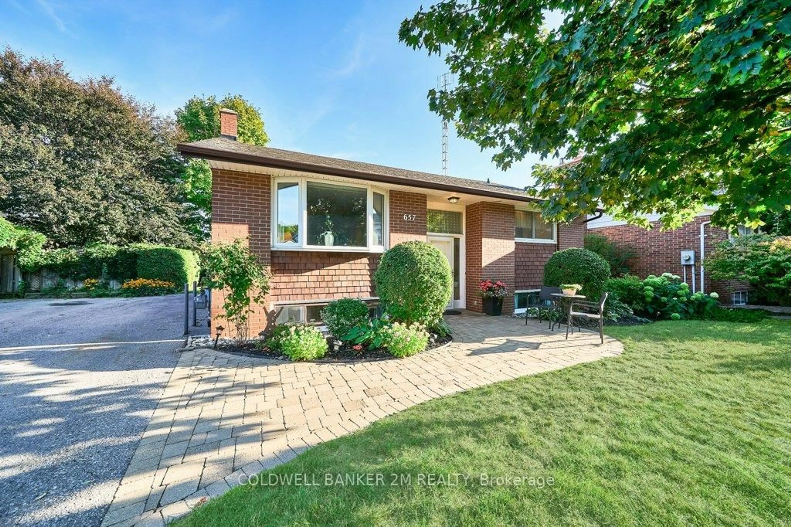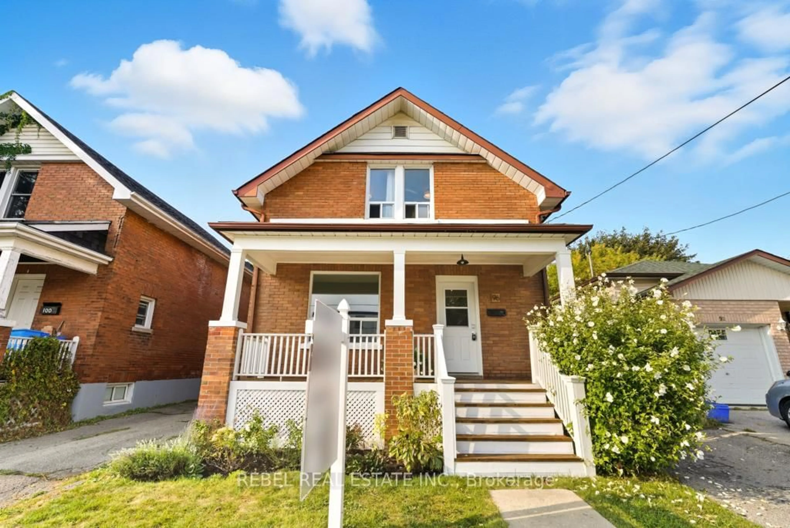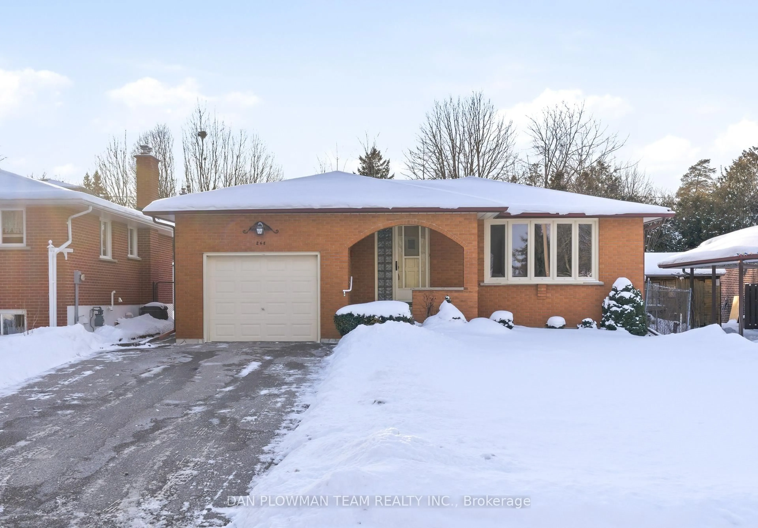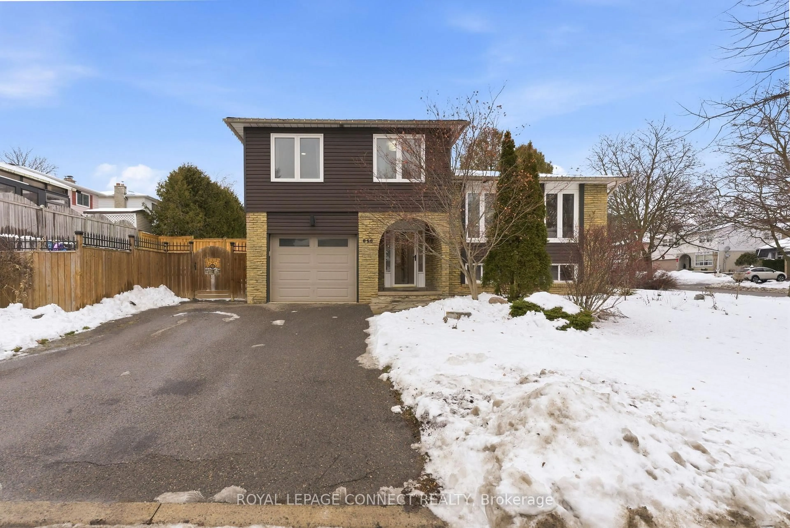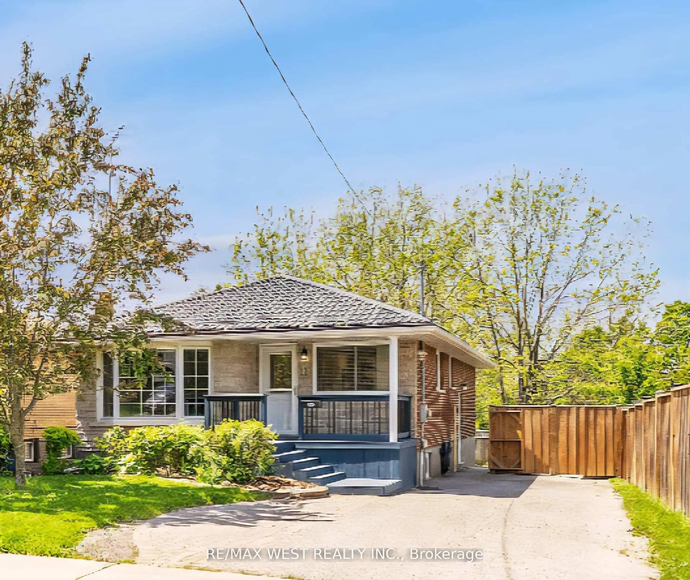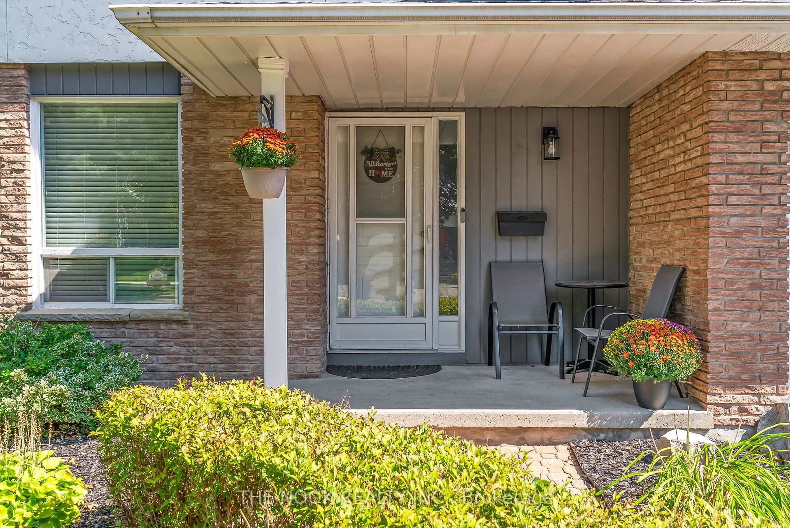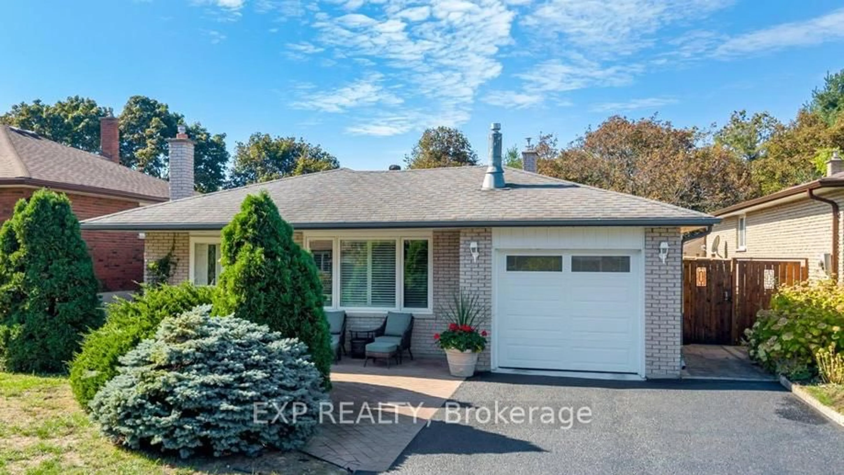Pride Of Ownership!!! Completely Renovated, Top To Bottom "The Glens" Community. Located On One Of The Best Mature Street In The Area. This Home Has A Private Rear Yard With Oversize Garden Shed And 20X30 Foot Deck ( Great for Entertaining ). Steps To Parks, Great Schools And Minutes To 401 And 407. Custom Eat-In Kit W/Granite Counter, Brkfst Bar, Valance Lighting, B/Splash & Ss Appliances. Open Concept Family Rm/Dining Rm W/Large Wndws, Hrdwd Flrs & Crown Moulding And 3 Large Bedrooms. Sep. Entrance To A Finishd Bsmt W/Large Rec Rm & 4Pc Bath. **Upgrades Incl: New Roof, New Eaves And Down Spouts, New Hi-Eff. Furnance/AC, Professionally Landscaped With Inter-Lock Front Entrance Walk Way, All Upgraded Trim And Hardware, California Shutters Thru_Out M/Flr, Pot Lights In Kit. And Thru-Out basement, Both 4Pc Washrooms Are Renovated. Great Curb Appeal.
Inclusions: S/S Fridge, Stove, Micro-Wave Hoodfan, B/I Dishwasher, Washer, Dryer, All Elfs, All California Shutters And Blinds, A/C, Garden Shed
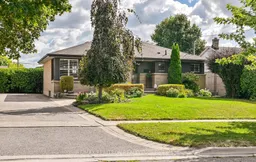 31
31

