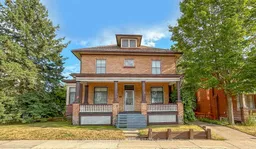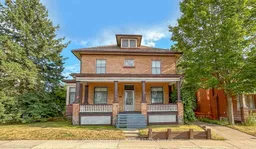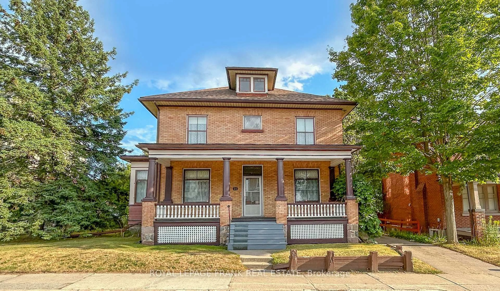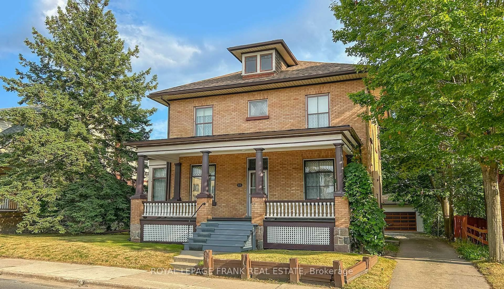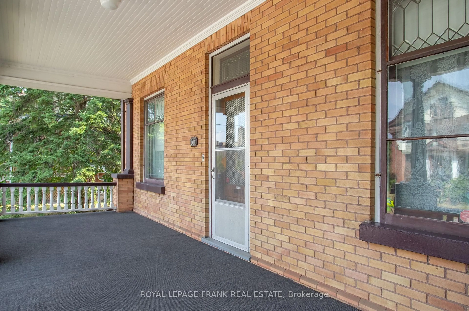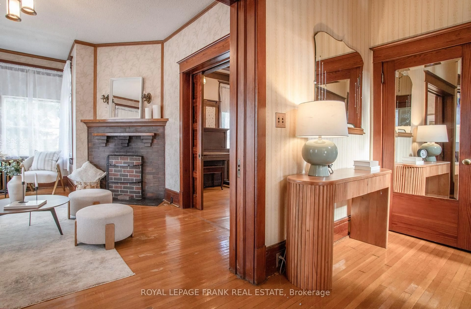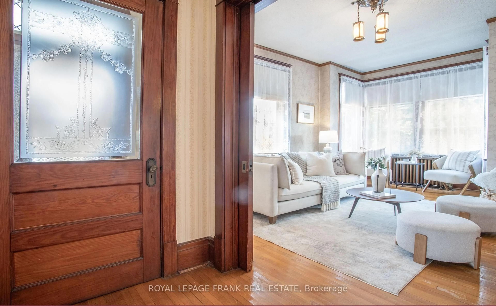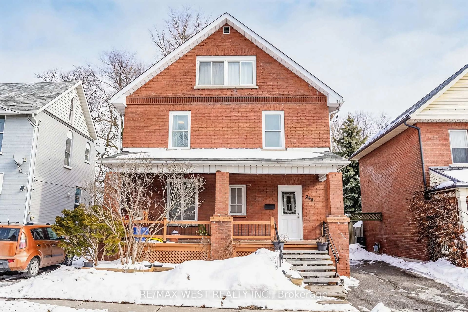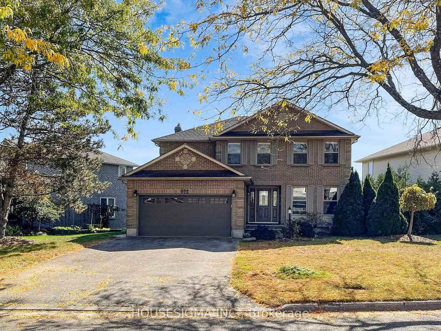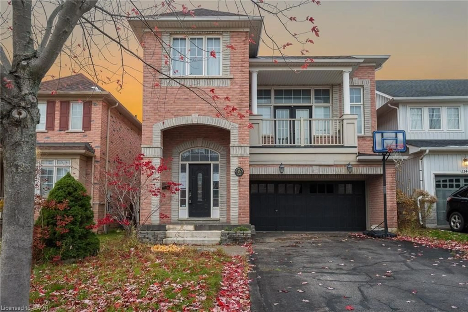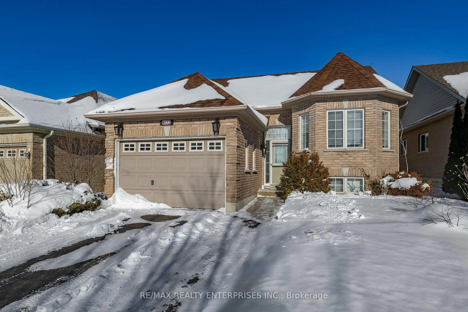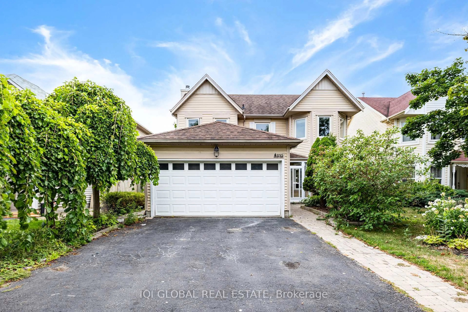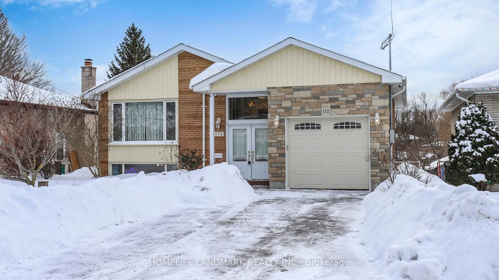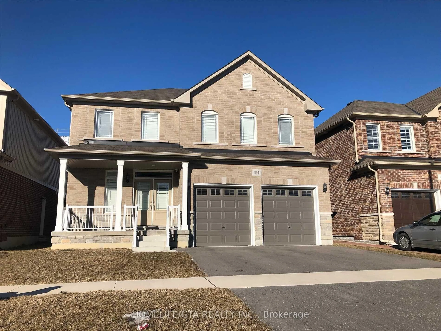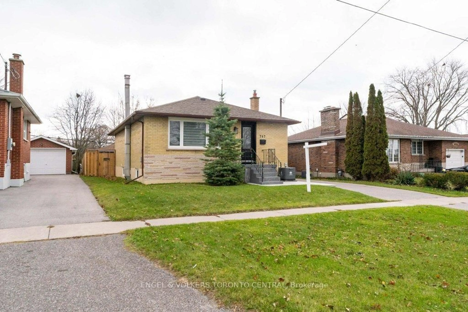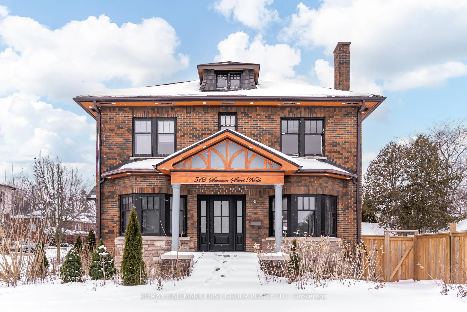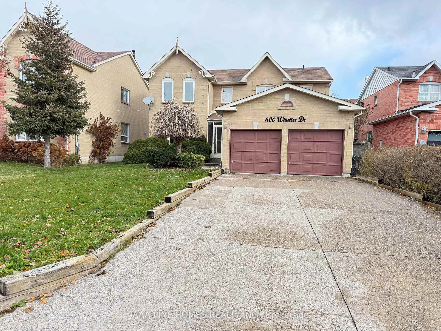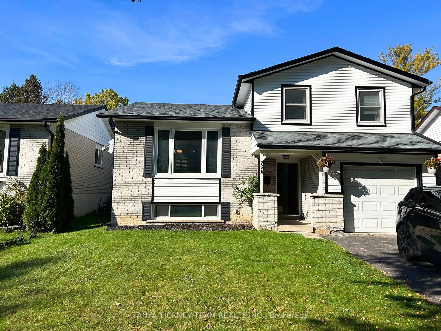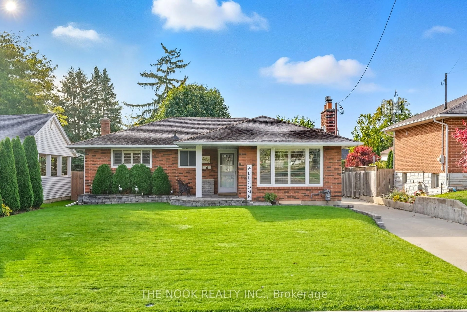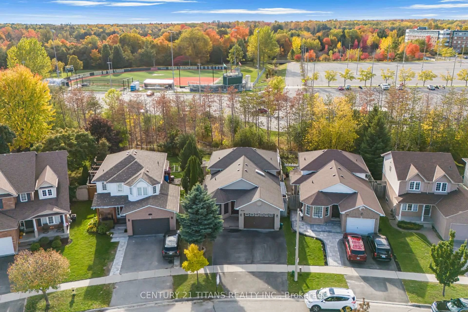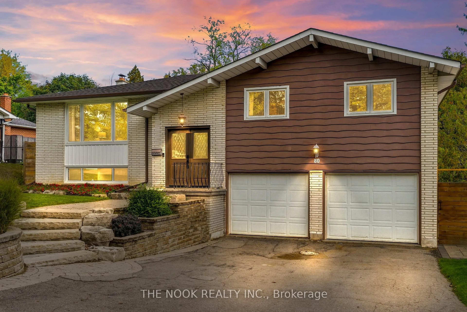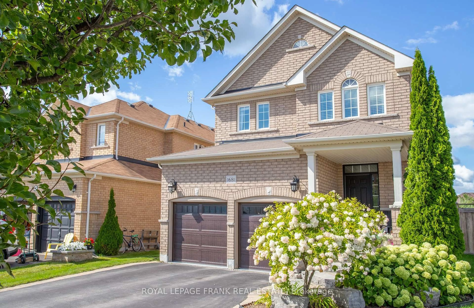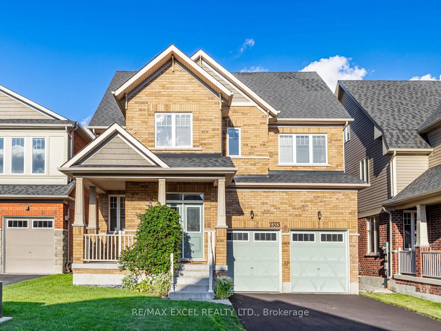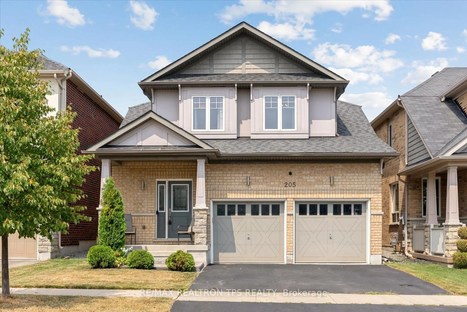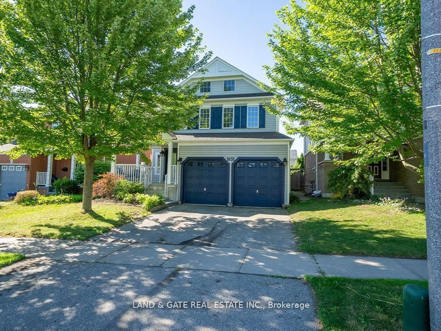33 Fairbanks St, Oshawa, Ontario L1H 2L7
Contact us about this property
Highlights
Estimated valueThis is the price Wahi expects this property to sell for.
The calculation is powered by our Instant Home Value Estimate, which uses current market and property price trends to estimate your home’s value with a 90% accuracy rate.Not available
Price/Sqft$305/sqft
Monthly cost
Open Calculator
Description
Discover Timeless Charm with Endless Potential!! Welcome to this beautifully maintained century home, cherished by the same owner since 1979, a rare offering that reflects pride of ownership and enduring quality. From the inviting facade to the thoughtful layout inside, this two-story brick residence exudes character and warmth at every turn. Sunlight streams through large windows, highlighting timeless architectural details that make this home feel historic and full of life.Inside, flowing spaces invite connection, while private nooks offer quiet retreats, perfect for working, studying, or relaxing. The main level features a large home office with abundant natural light, ideal for working from home. Upstairs, four spacious bedrooms provide comfort for the whole family, enhanced by unique touches that spark the imagination and delight the eye. A large, undeveloped attic offers the potential for a massive third level, adding even more versatility for the future.Outside, the property sits on an expansive lot, almost 75 feet wide and almost 150 feet deep, offering room for outdoor activities, gardening, or entertaining. Practical features include ample parking, a 2.5-car detached garage, and space for hobbies, projects, or gatherings. Its flexible zoning opens doors for creative possibilities, from multi-unit living to alternative uses, making this more than a home, but a canvas for your vision.Located in a vibrant, growing community, you are just steps from future transit options (GO Train), excellent schools, and the conveniences of city living, all while enjoying a street lined with charm and character. This is a home for those who appreciate quality, embrace opportunity, and value a place that truly feels like theirs.
Upcoming Open House
Property Details
Interior
Features
Main Floor
Dining
4.89 x 3.67hardwood floor / Formal Rm / Pocket Doors
Kitchen
5.41 x 3.07Combined W/Br / Window / O/Looks Backyard
Living
4.92 x 3.97hardwood floor / Fireplace / Pocket Doors
Breakfast
5.41 x 3.07Combined W/Kitchen / Window / W/O To Sunroom
Exterior
Features
Parking
Garage spaces 2.5
Garage type Detached
Other parking spaces 10
Total parking spaces 12.5
Property History
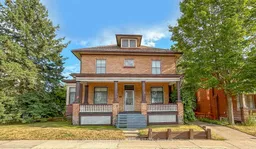 34
34