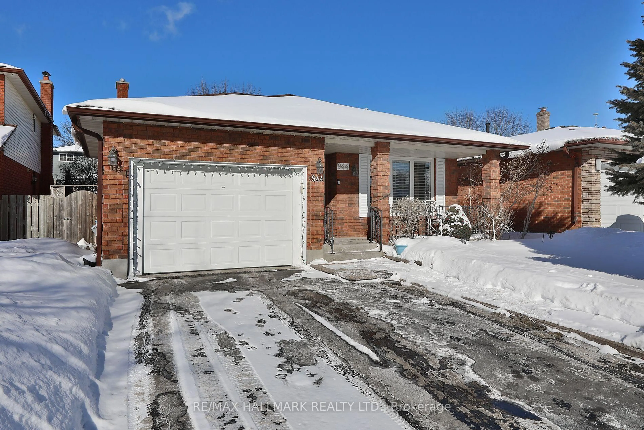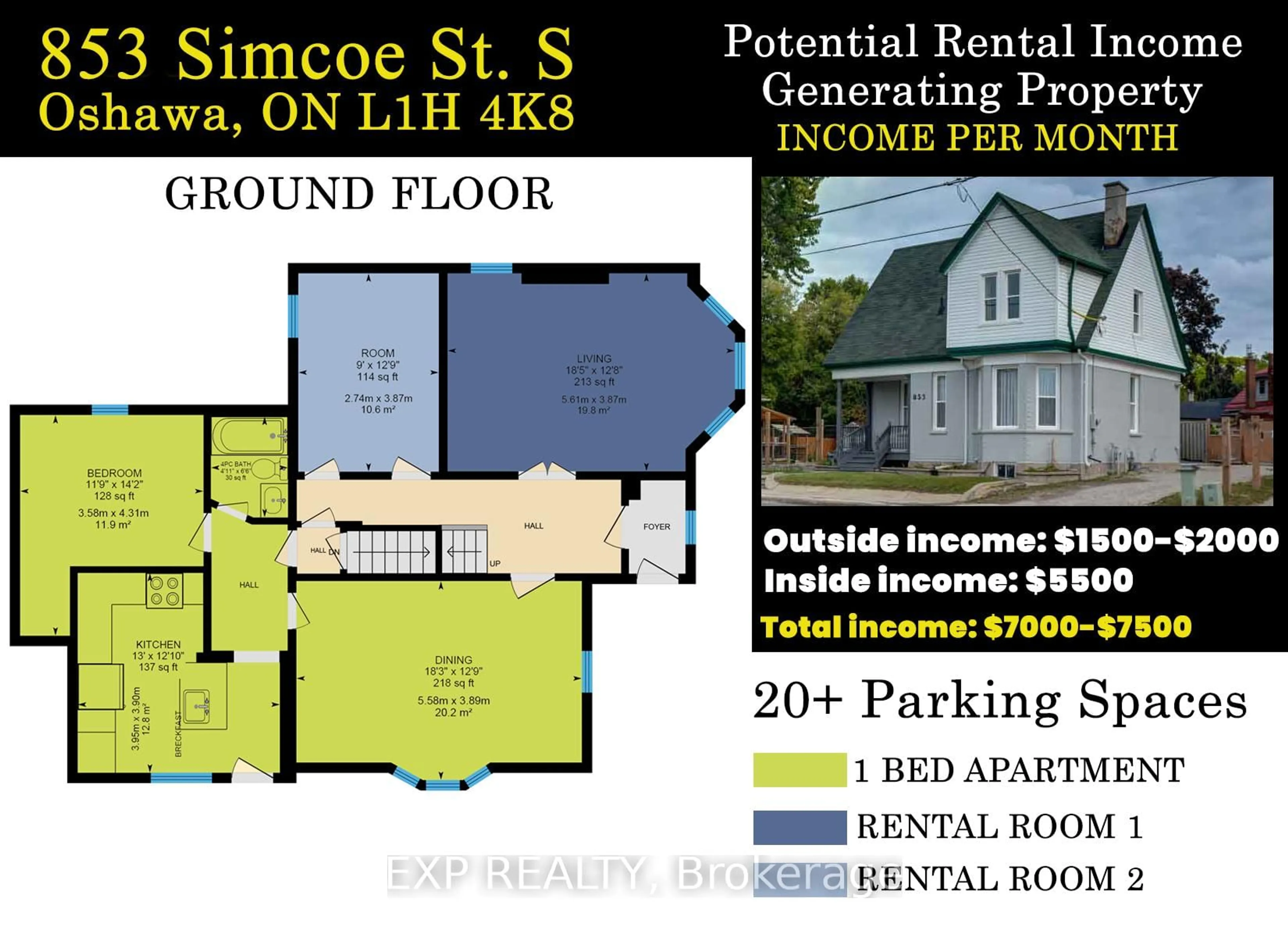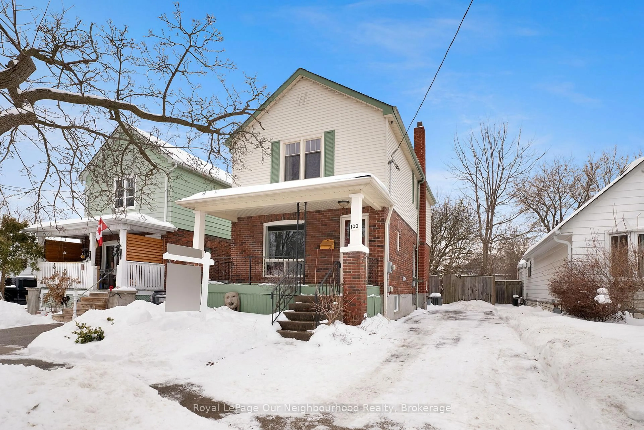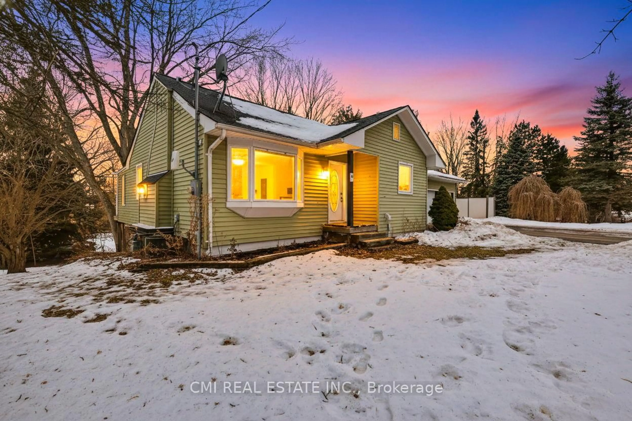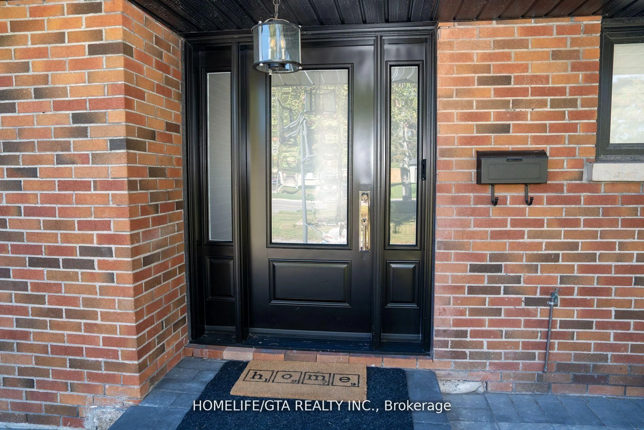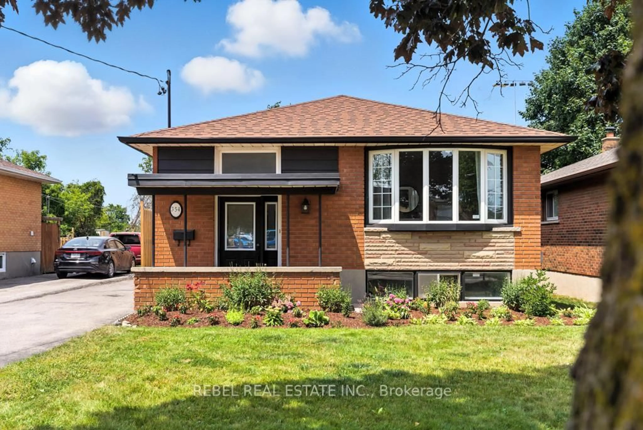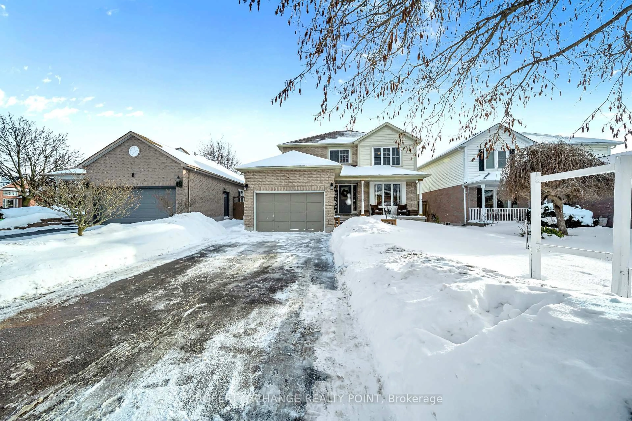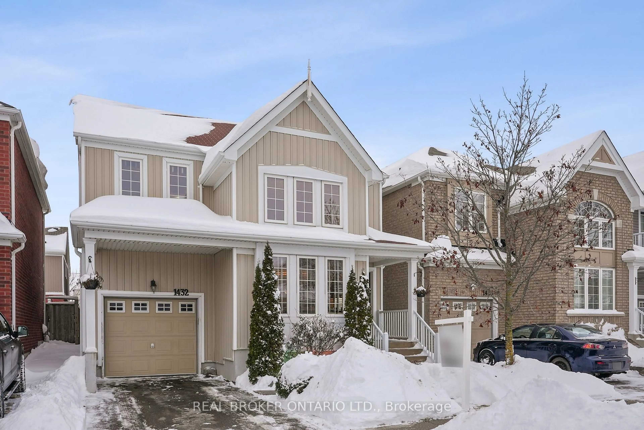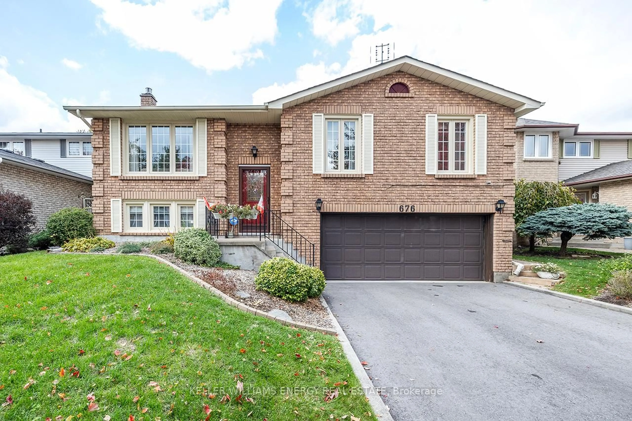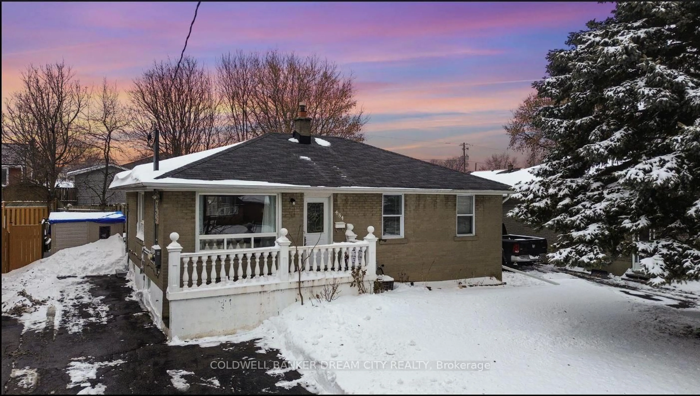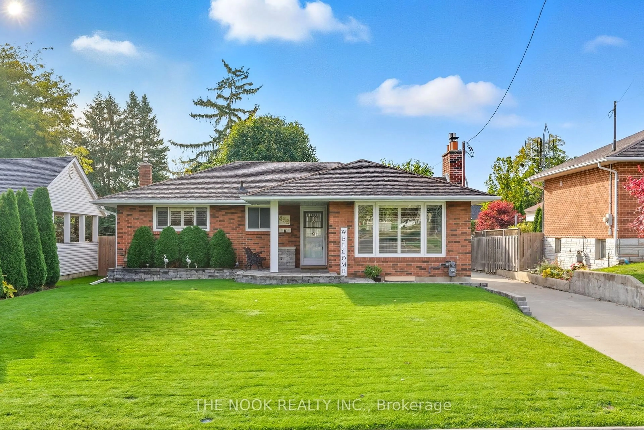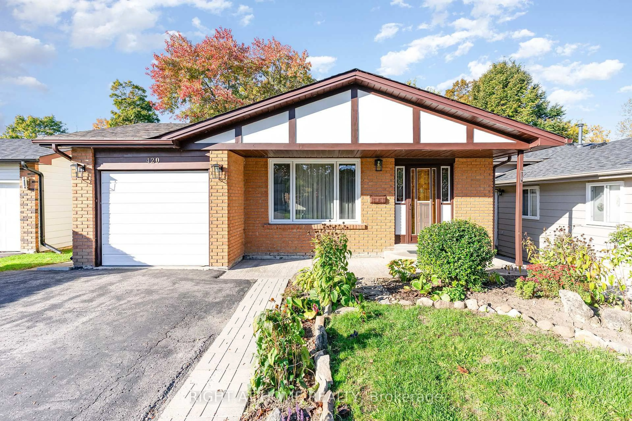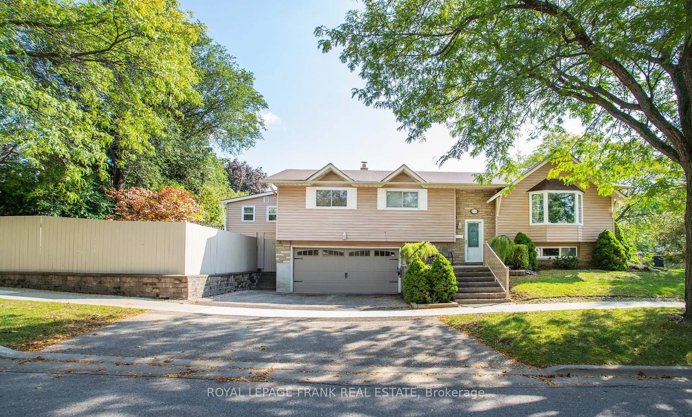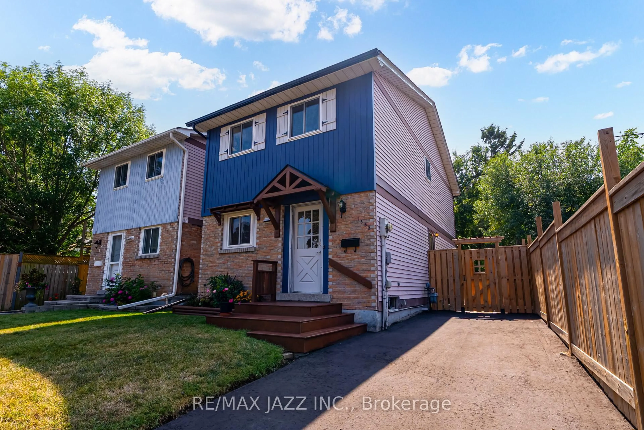Beautifully updated modern raised bungalow 2+3 bedrooms in Oshawa! The upper level features pot lights throughout, updated hardwood floors in the family room with bay windows, and a spacious eat-in kitchen with quartz countertops, backsplash, and stylish flooring. The lower level offers a bright additional living space with a second kitchen, perfect for extended family or rental potential, and features exceptionally ceiling height of over 8 feet. Outside, enjoy a fully fenced yard with a storage shed and ample parking for up to seven vehicles. Conveniently located next to the expansive Lakeview Park and just steps from hiking/biking trails, sports fields, schools, and Lake Ontario. Upgrades: Furnace (2022) A/C unit (2016) Roof (2013) Basement renovation (2021) Basement windows (2013) Top kitchen (2025) Both bathrooms (2022) Main floor hardwood (2023) New upstairs appliances, Basement appliances (2023)
Inclusions: All electronic light fixtures including bulbs, Fridge, Stove, Dishwasher, Washer & Dryer, Fridge, Stove (Basement), Shed in the Backyard (As In)
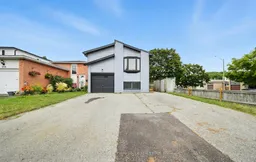 41
41

