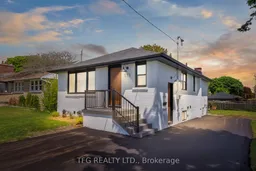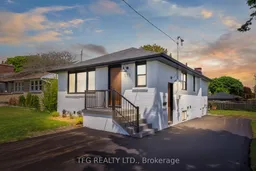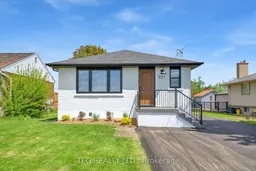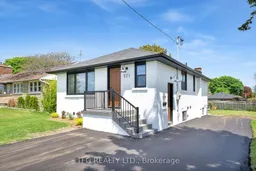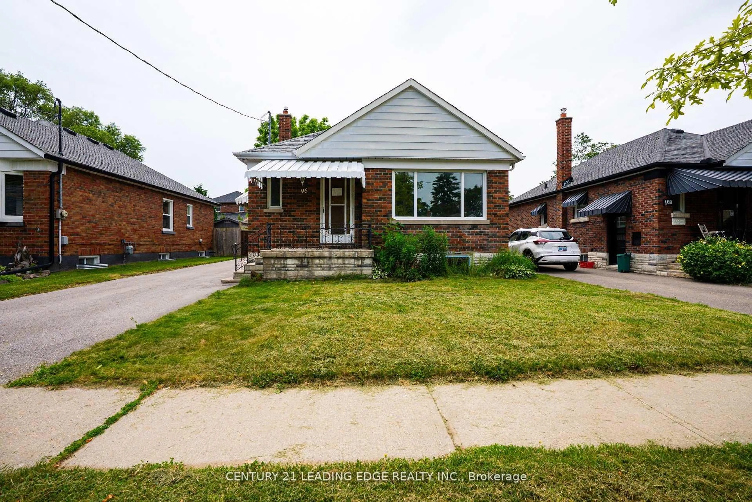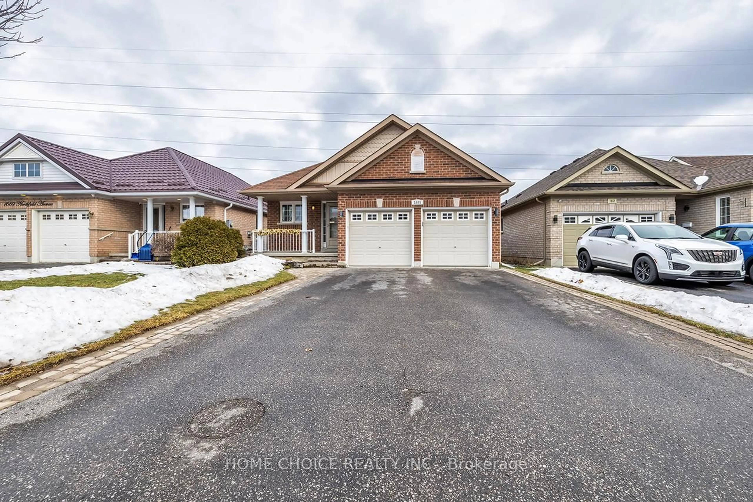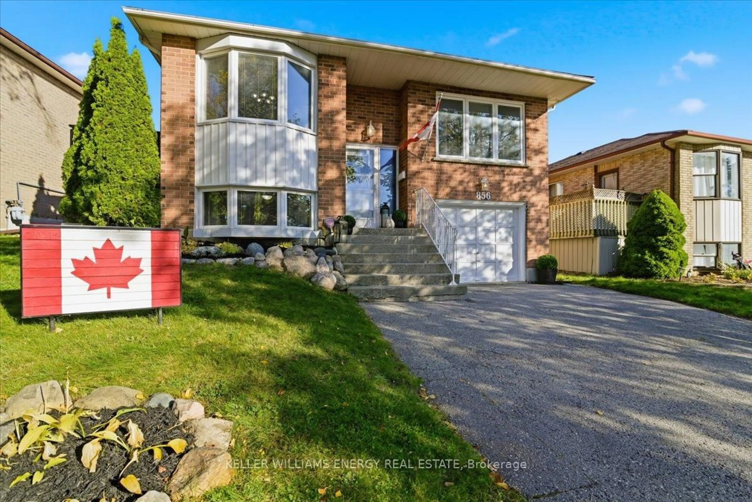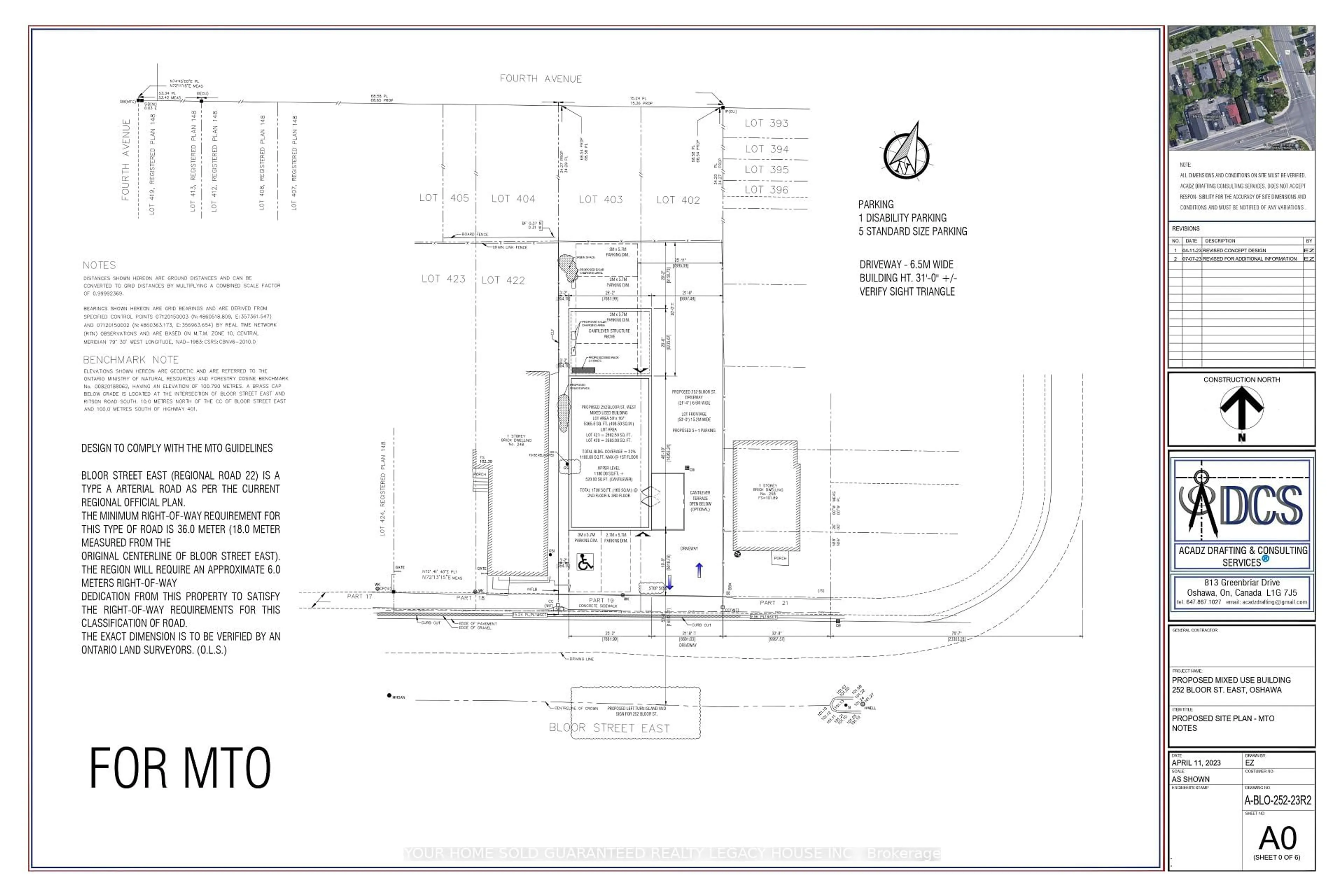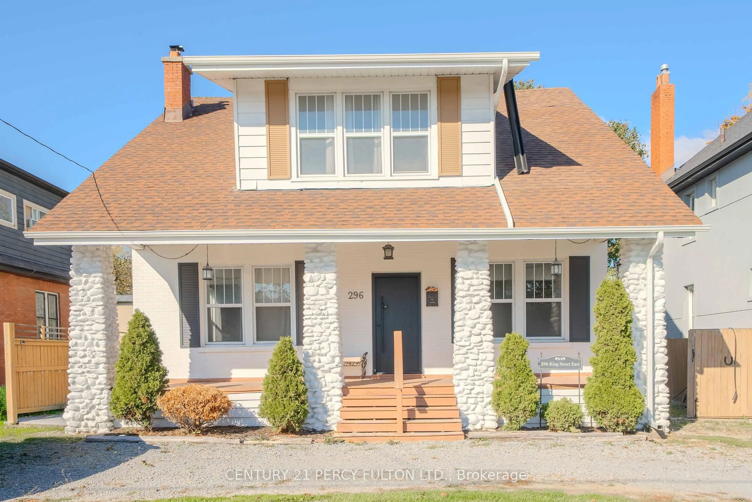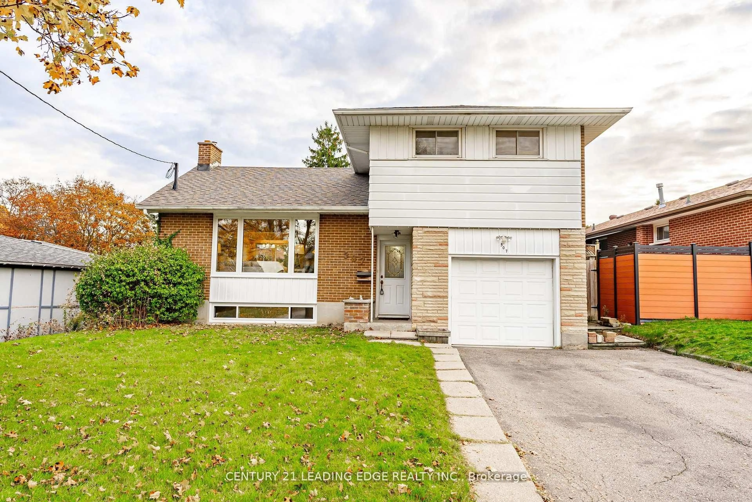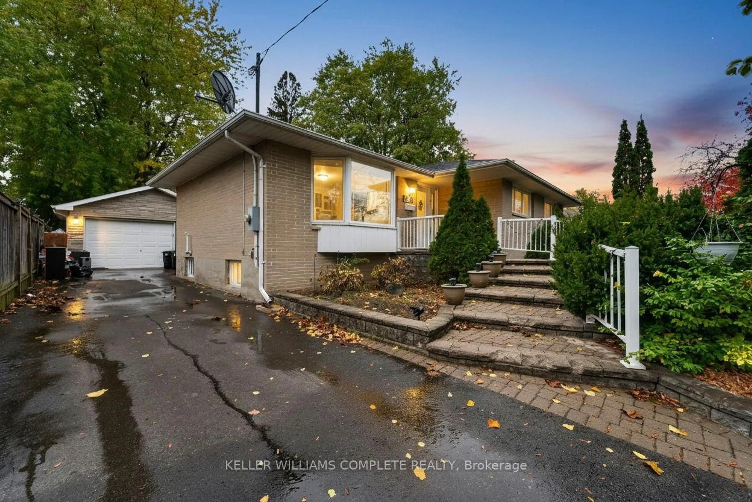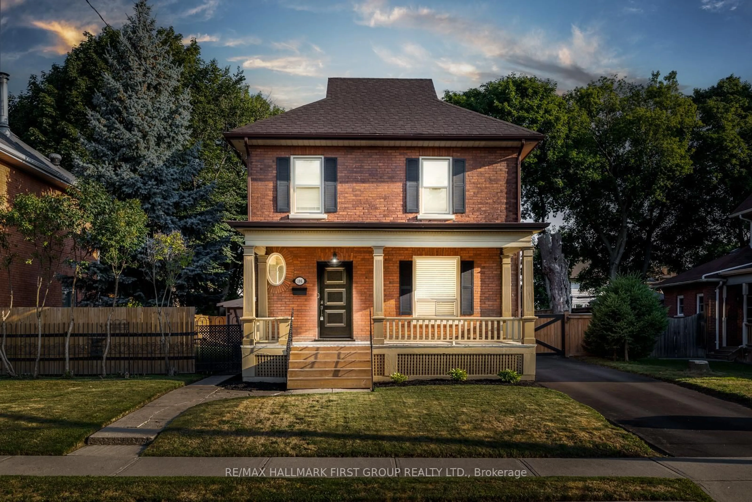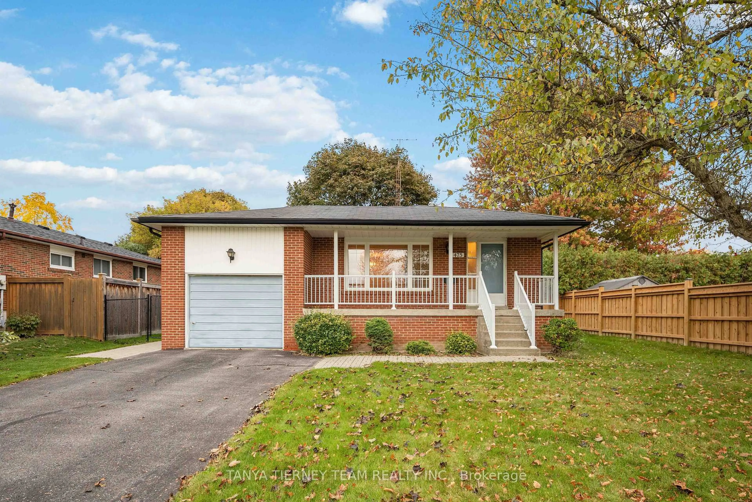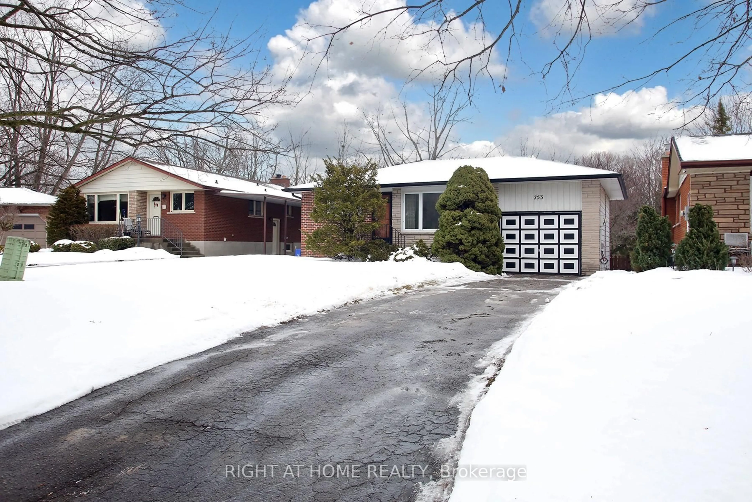Fully Renovated Luxury Home on Oversized Lot Income Potential & Room to Grow! Welcome to this impeccably renovated home that blends modern luxury with practical versatility. Ideally located just minutes from Highway 401, and close to top-rated schools, shopping, and major amenities, this move-in ready property is perfect for extended families, multi-generational living, or potential income generation. Every inch of this home has been thoughtfully updated with high-end finishes and premium upgrades, including: Two beautifully designed three-piece bathrooms Two brand-new kitchens with quartz countertops and new appliances, New 200 AMP electrical panel, full rewiring, and all-new plumbing, New furnace and central A/C for year-round comfort, New flooring throughout, featuring a custom oak staircase, Custom white oak beams and fireplace mantle, with a modern shiplap feature wall, New windows, doors, trim, and designer light fixtures, New plumbing fixtures and bathrooms crafted for everyday elegance, Porcelain tile front steps, new exterior vinyl railing, and a freshly paved driveway. Beyond the stunning interior, this home sits on an oversized lot offering incredible flexibility for the future. Whether you're dreaming of a garden suite, workshop, home office, or expanded outdoor living, the possibilities are endless. This property is not just a home its a lifestyle upgrade with room to grow, invest, and create lasting value.
Inclusions: 2 Stainless Steel Fridges, 2 Stainless Steel Stoves, 2 Stainless steel Dishwashers, 1 Washer, 1 dryer
