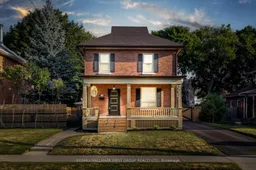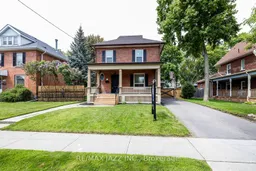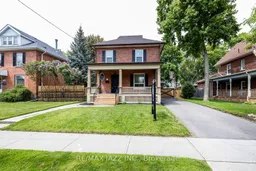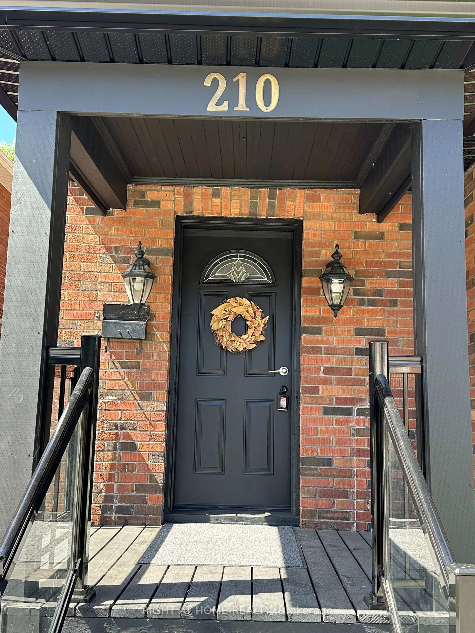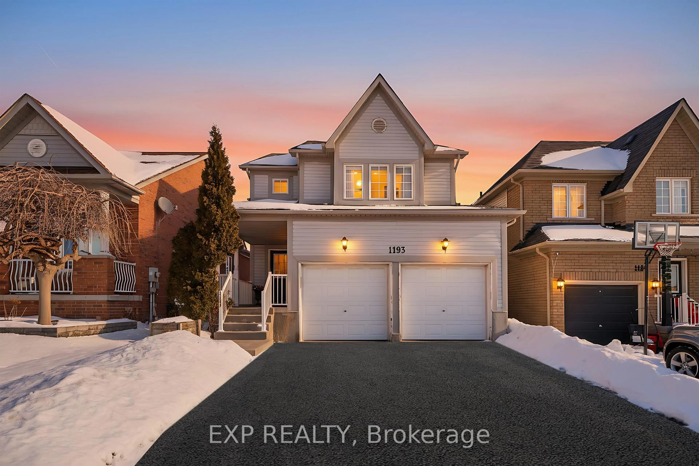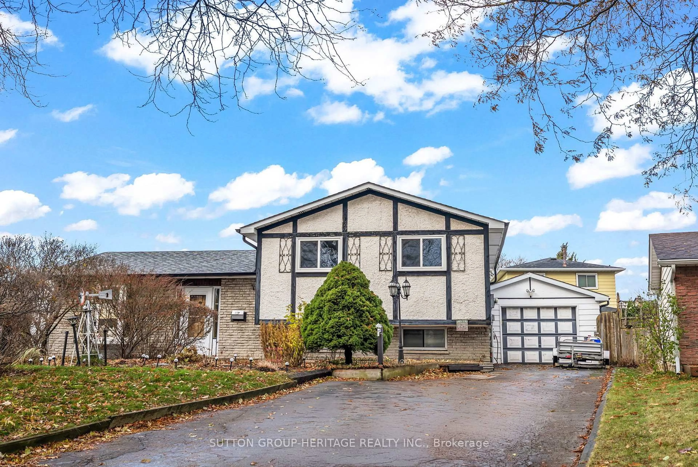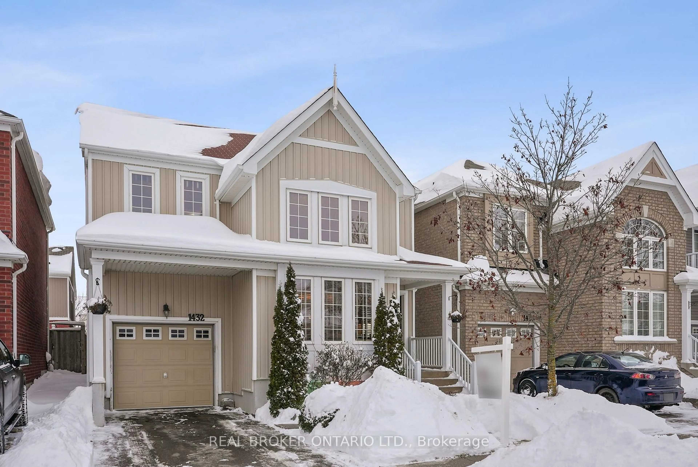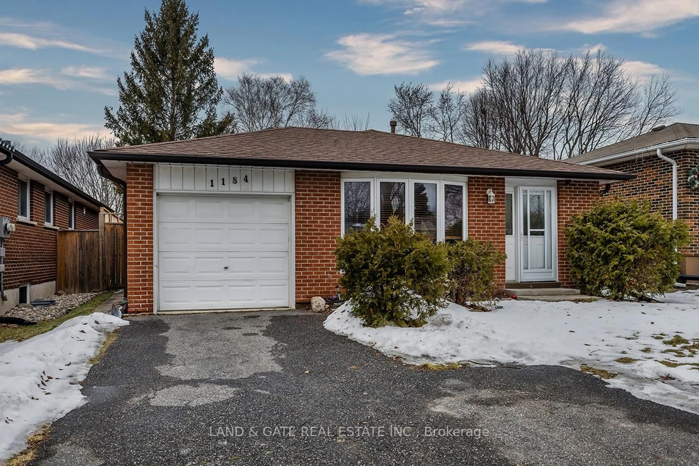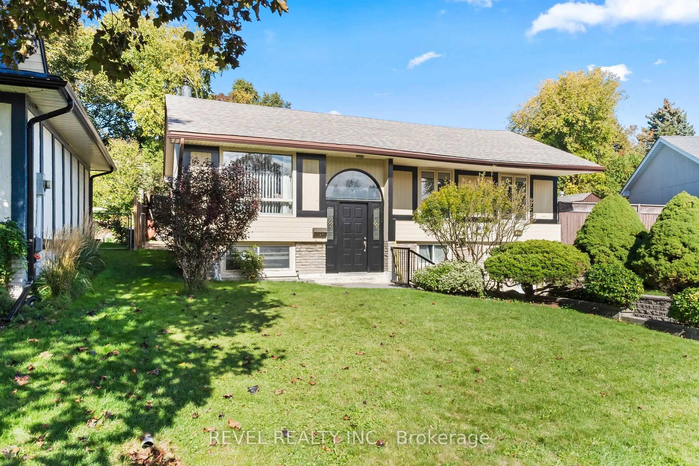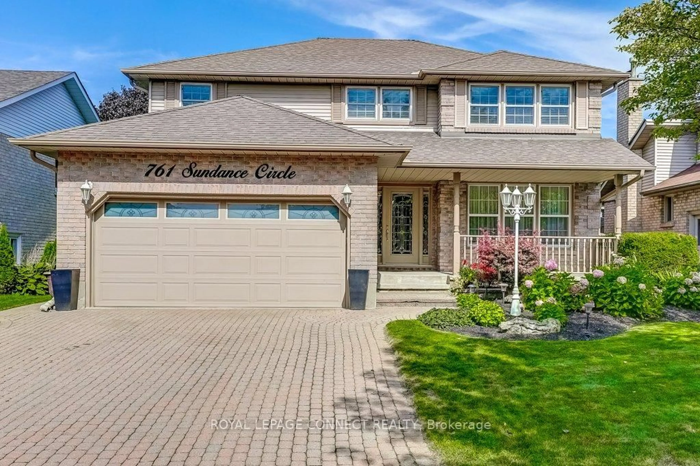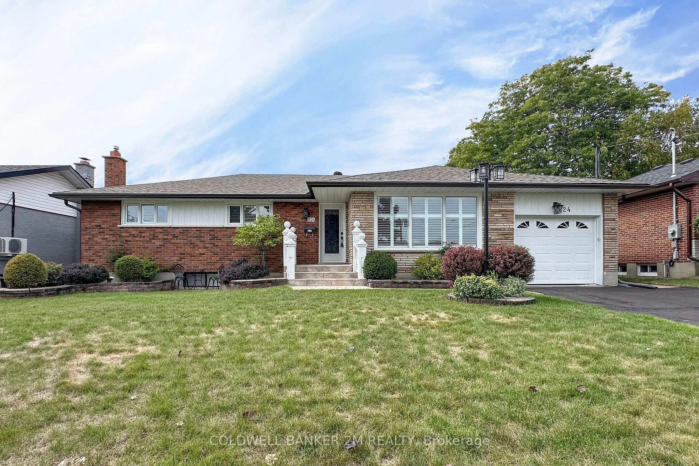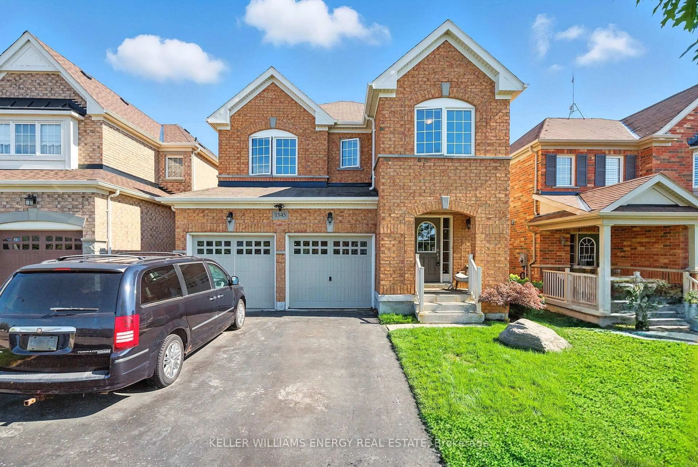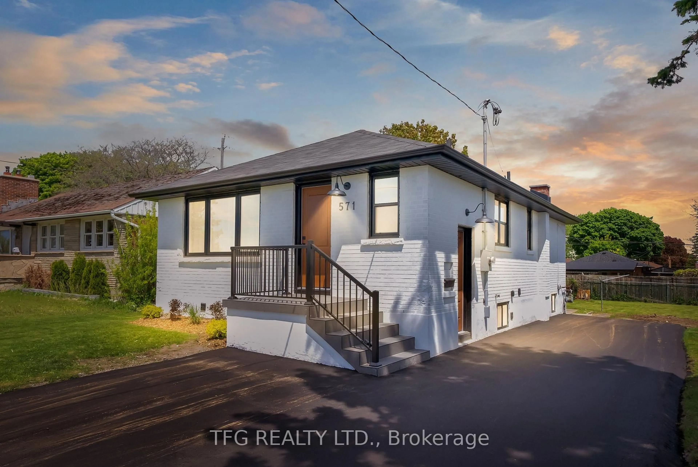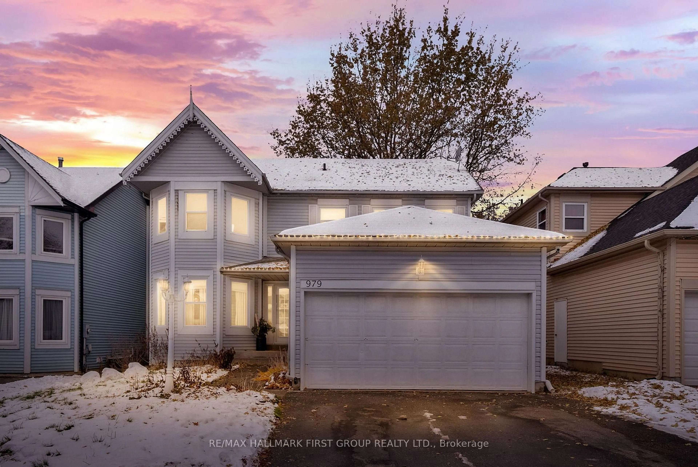Welcome to 106 Elgin Street East - a beautiful detached two-story century home that is full of character, and modern updates. Set on an oversized lot in the heart of O'Neil in Oshawa, this home features a welcoming verandah, gated fencing, and generous parking, just steps from schools, transit, and all the shops you need! Inside, you'll find the home maintains its century home feel with beautiful updates. The main level features original trim and a classic staircase, complemented by shiplap accents and a built-in fireplace. A sliding barn door leads to a den off the spacious dining room, which can be used as a home office, kids play area, or easily converted to a 4th bedroom or even a main floor laundry room! The recently renovated kitchen is bright and modern, complete with white quality cabinetry, quartz countertops, and stainless steel appliances. Upstairs, you'll find three spacious and sunlit bedrooms, along with a recently updated bathroom. A side entrance from the back porch provides separate access to the original, unfinished basement, perfect for storage or future development. Outdoor living is just as inviting, with a beautiful deck for entertaining, a direct gas line for BBQs, and a fully fenced yard offering ample privacy. The historic barn has been converted into a functional workshop space, and the large garage and carport can house three vehicles. Every major system has been updated, including windows, electrical, plumbing, shingles, furnace, decks, doors, and more. Located in prime Oshawa on a quiet street lined with mature trees, you'll be just minutes from the Oshawa Valley Botanical Gardens, The Robert McLaughlin Gallery, and the Oshawa Golf and Curling Club. This Property has Duplex Zoning.
Inclusions: Fridge, Stove, Dishwasher, Clothing Washer, Clothing Dryer
