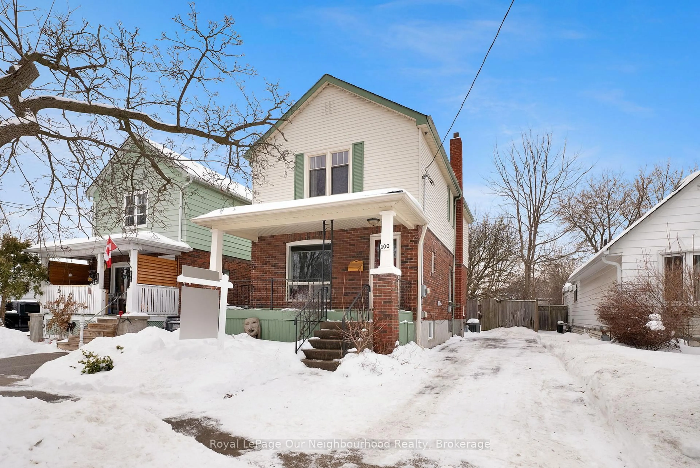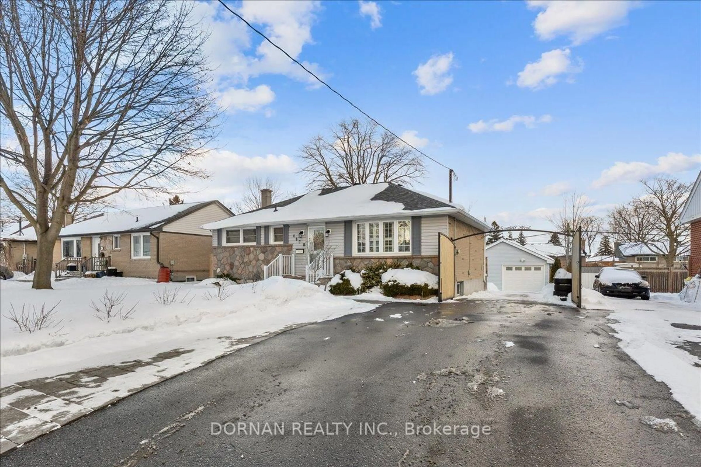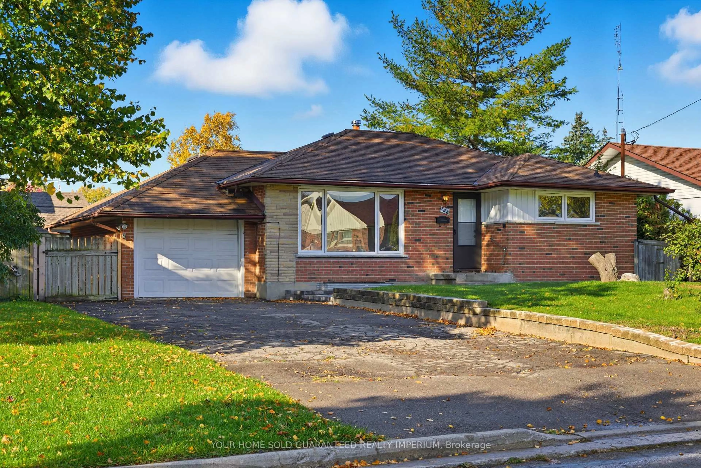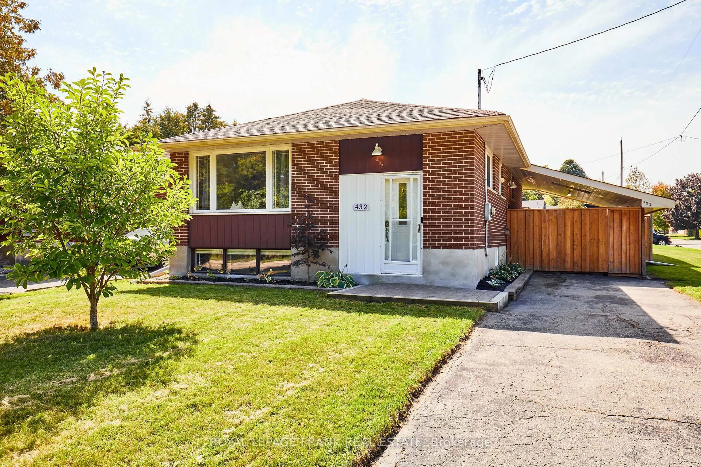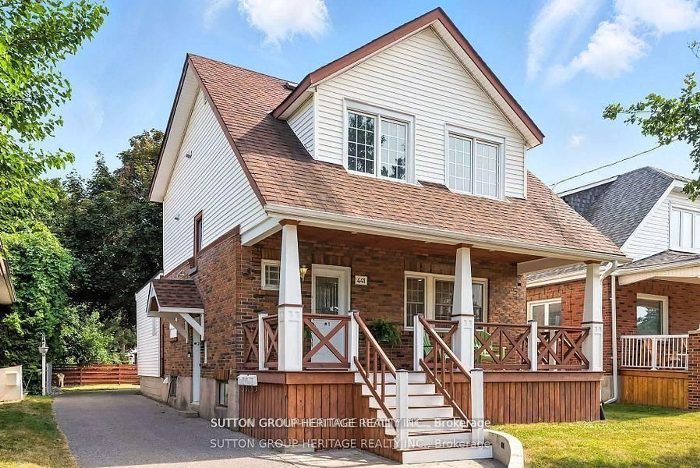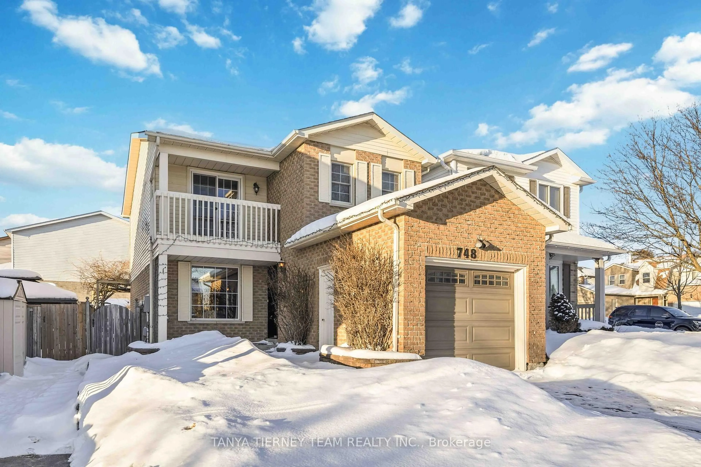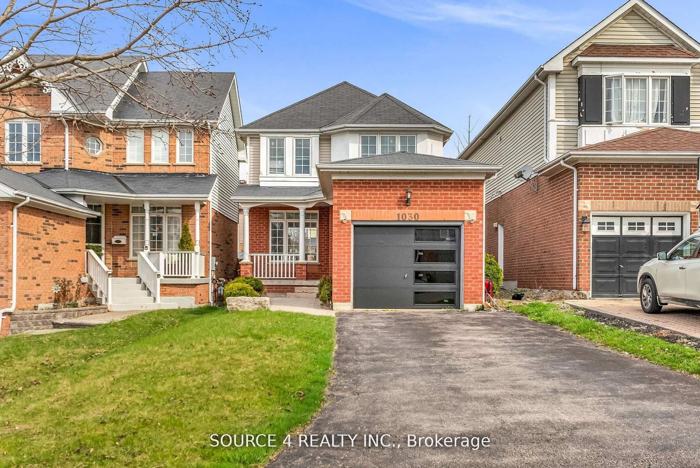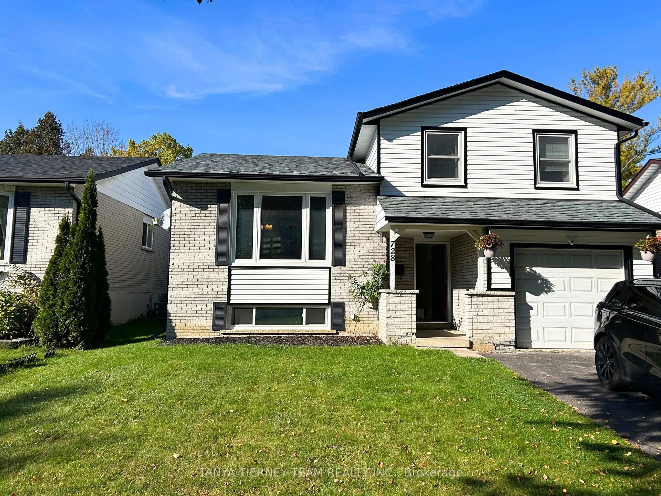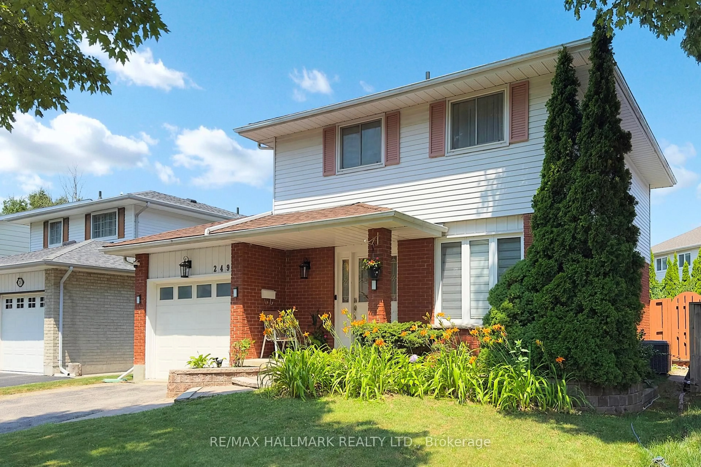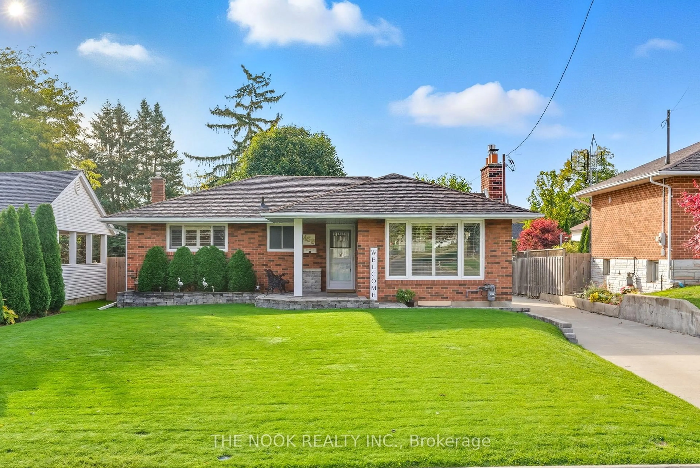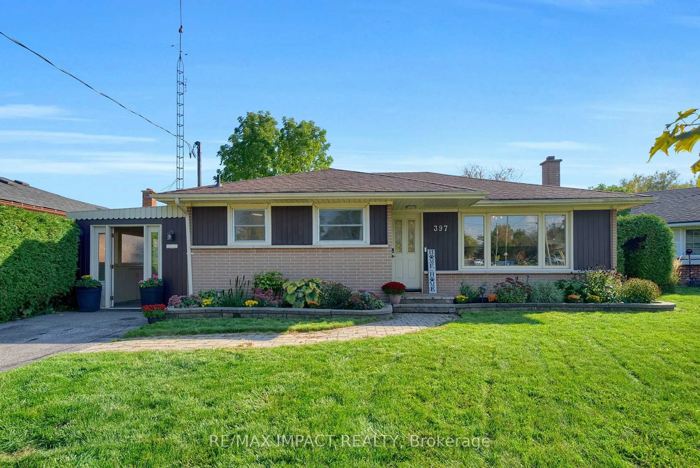Rarely offered and only 1 previous owner, this beautiful all brick bungalow features a large lot, 3+1 bedrooms, and finished lower level with side door access and additional lower bathroom. A great family friendly location with nearby schools, parks and amenities with restaurants, transit and easy access to commuter routes within minutes. Plenty of parking on the double wide driveway and garage with spacious vertical storage options. Fully fenced and private yard with gated access on both sides, and large interlock patio leading to the side door with access to both levels. Inside you'll find a well cared and functional interior, with sunlit spaces, just waiting for a few updates to make it your own. 3 well appointed bedrooms, with a 4 piece bath, large living and dining rooms with large windows, and classic kitchen with breakfast area. The lower level has a huge recreation room, with vintage wall sconce lighting and stone fireplace, a 4th bedroom, and large unfinished area with laundry and a 3 piece bath ready to be finished to your tastes. Updated windows, and all fixtures in good condition with newer and owned tankless water heater.
Inclusions: All electric light fixtures, window coverings, stove, fridge, freezer in basement, washer/dryer, tankless water heater, garage door opener and remotes
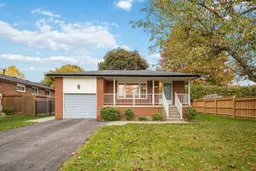 35
35

