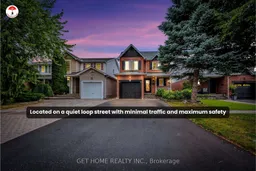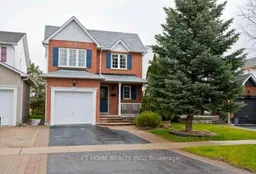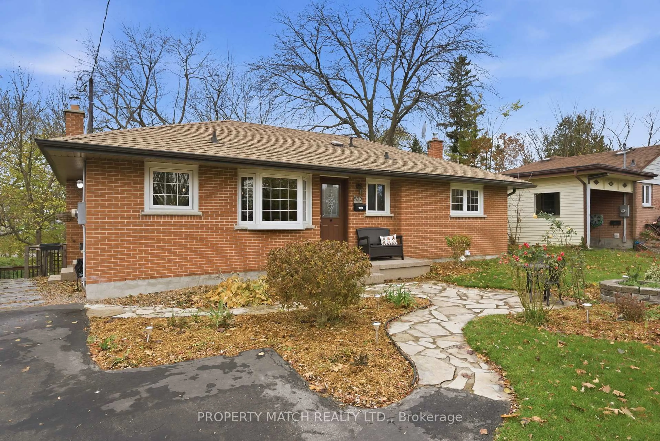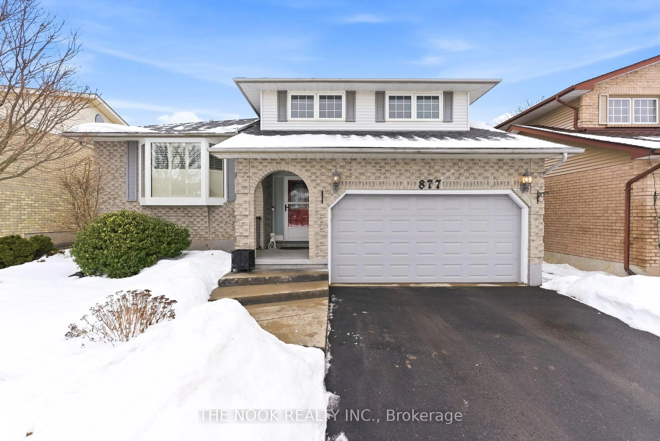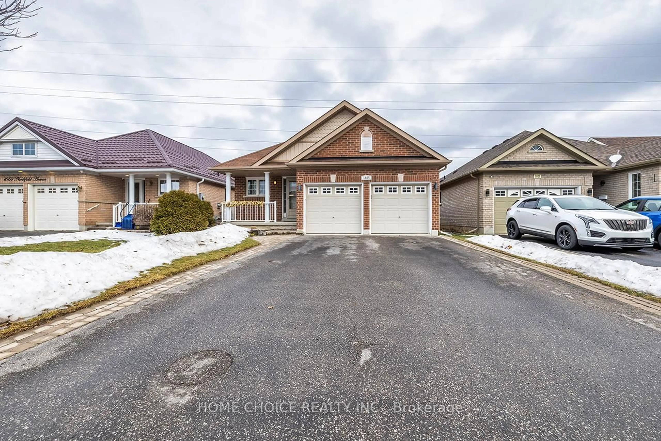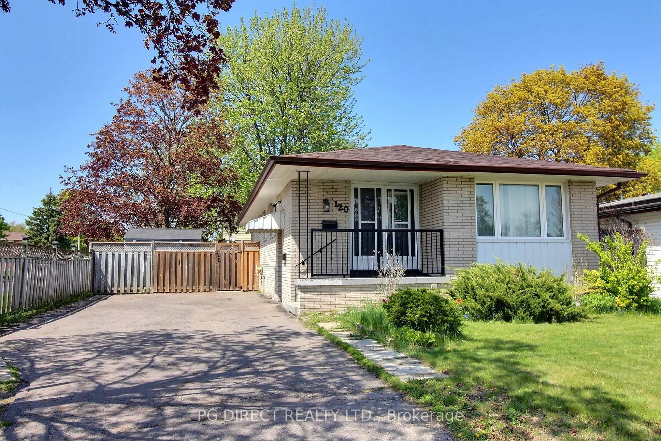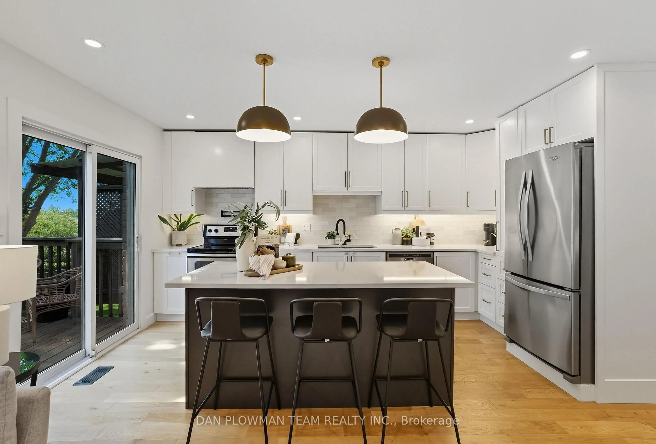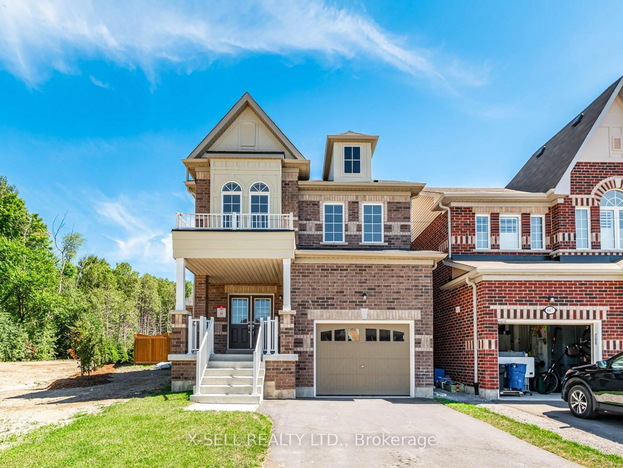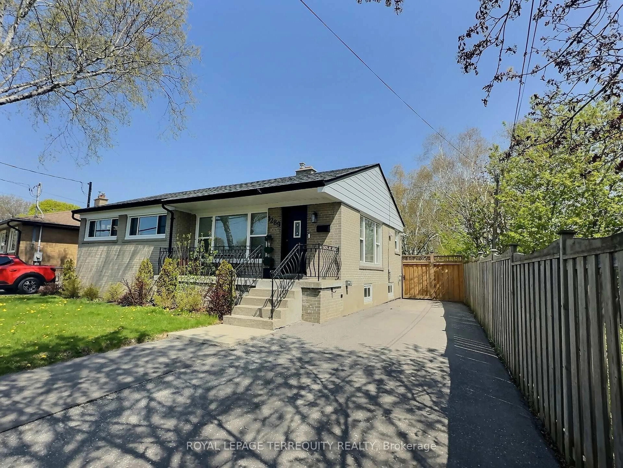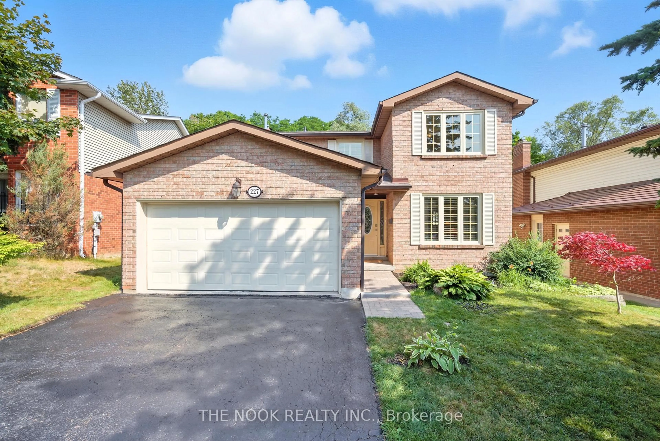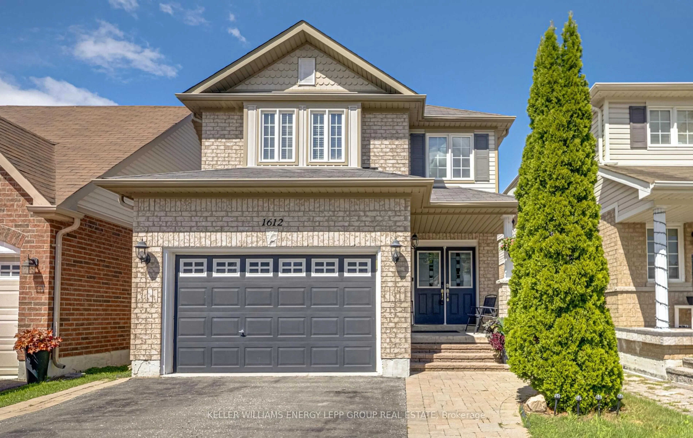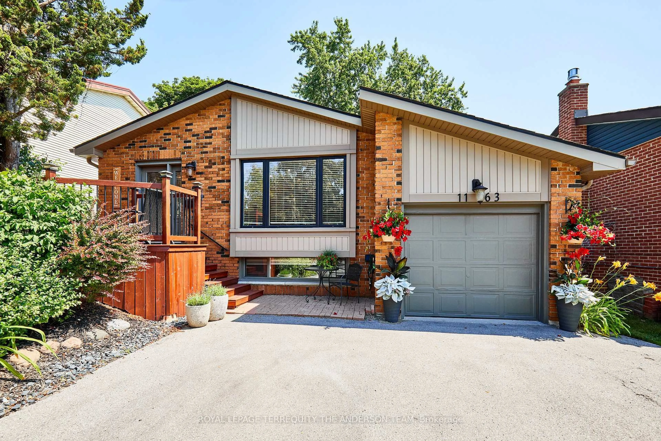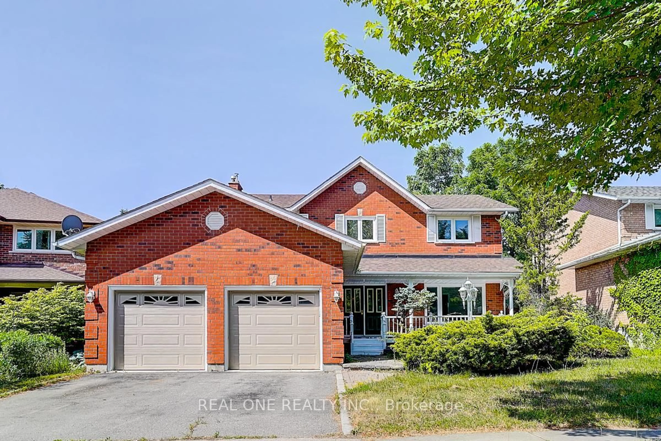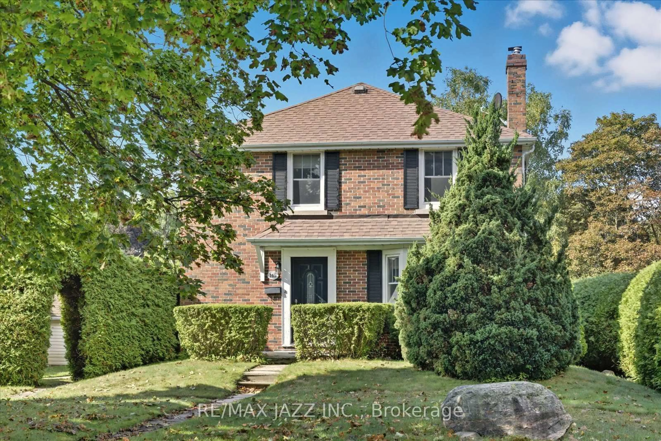Welcome to your opportunity to step into homeownership or add a solid investment to your portfolio on a quiet loop street with minimal traffic, mostly residents only, providing a safe and peaceful environment. This well-maintained detached home is located in a desirable, growing community, offering a comfortable, move-in-ready space with smart upgrades that save you time and money. You will appreciate the brand-new windows (2024), a new front entrance door, renovated washrooms, and an upgraded kitchen (2022), ensuring you can settle in without worrying about major updates. Fresh paint and a 2020 furnace keep your new home feeling fresh and comfortable year-round. The home features sun-filled, spacious rooms perfect for everyday living and hosting friends and family, while the kitchen offers plenty of storage and walkout access to your private backyard with full privacy, ideal for BBQs, kids playing, or quiet evenings outdoors.For first-time buyers, this home offers peace of mind with major updates completed, a functional layout that suits your growing needs, and a location close to Durham College, Ontario Tech University, schools, parks, shopping, transit, and major highways for daily convenience. For investors, the unfinished basement with a separate entrance potential is a rare opportunity to create a two-bedroom legal suite with rental potential of approximately $2,000 per month (buyer to verify zoning and permits), helping you build a steady rental income and long-term value. Other highlights include a driveway and interlocking updated in 2023, a garage and driveway with parking for multiple vehicles, and beautiful landscaping with pampered perennial plants for curb appeal. Whether you are looking for your first home in a family-friendly community or a low-maintenance investment with income potential, this home offers the perfect mix of comfort, location, and opportunity.
Inclusions: Fridge, Stove, Dishwasher, Washer & Dryer, All Window Coverings And Electric Light Fixtures.
