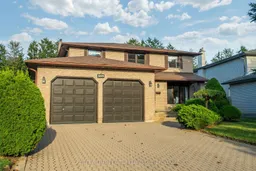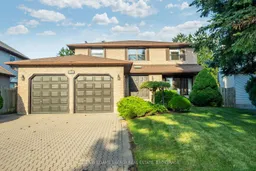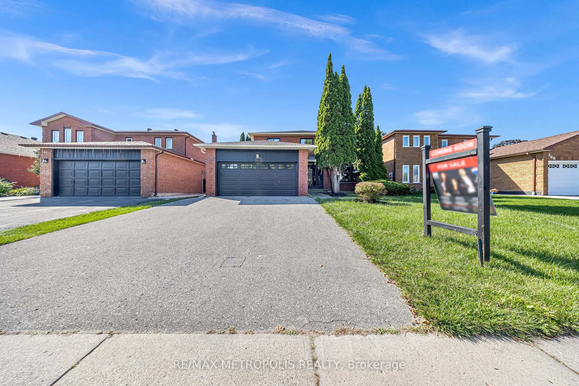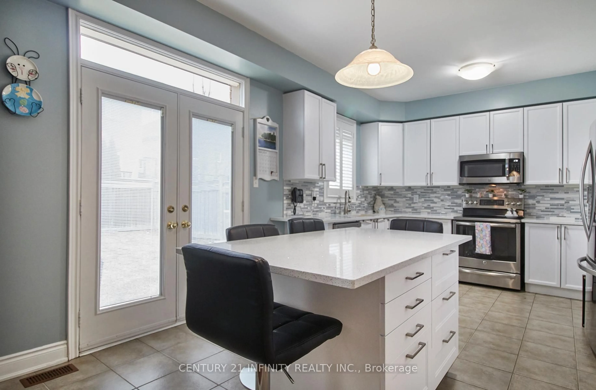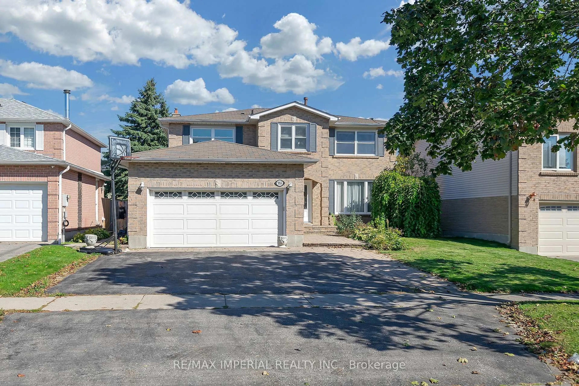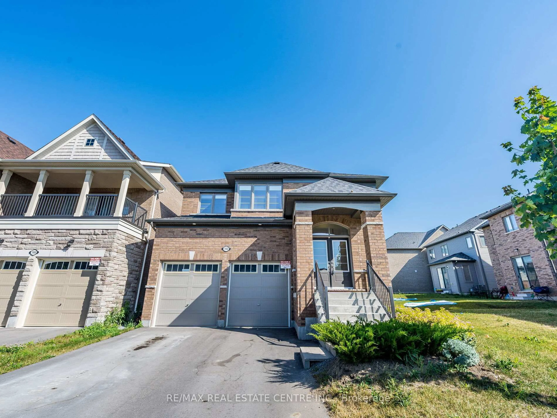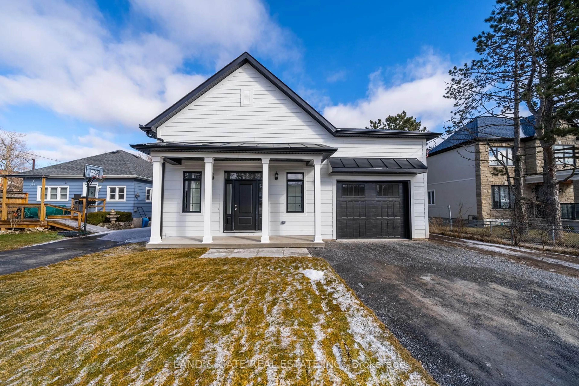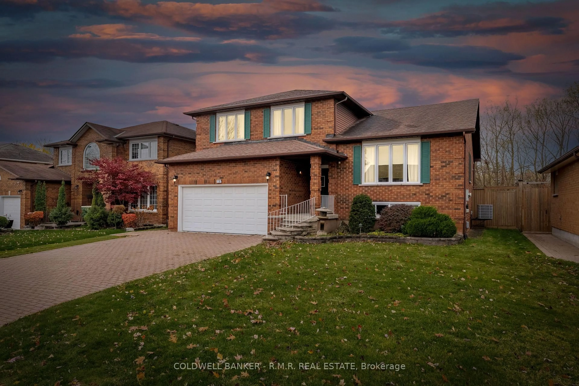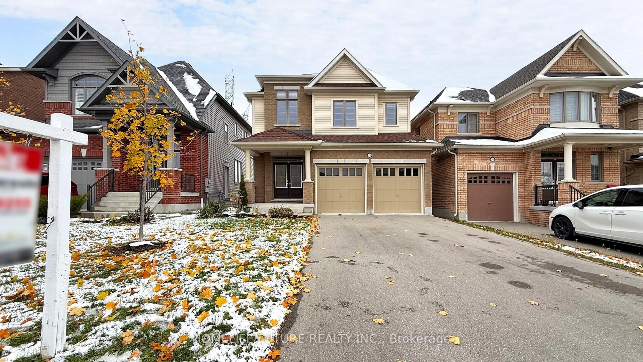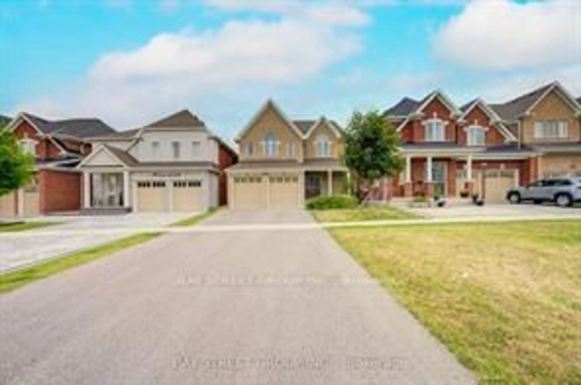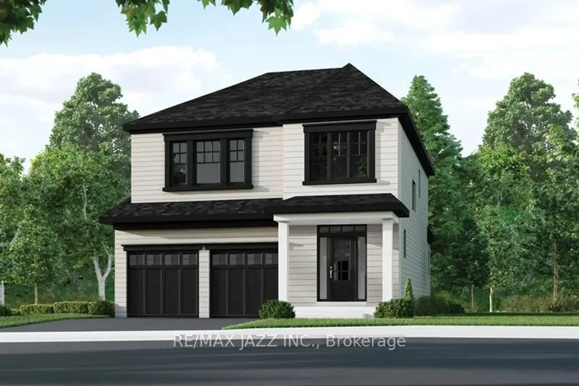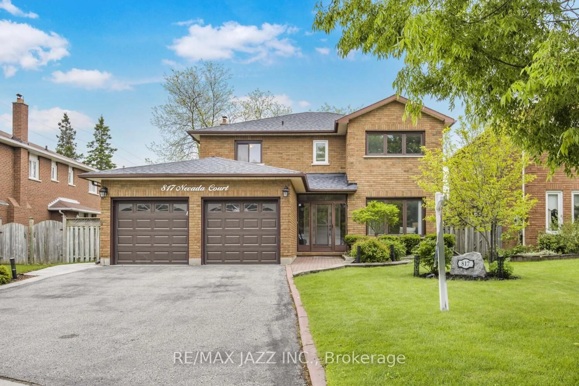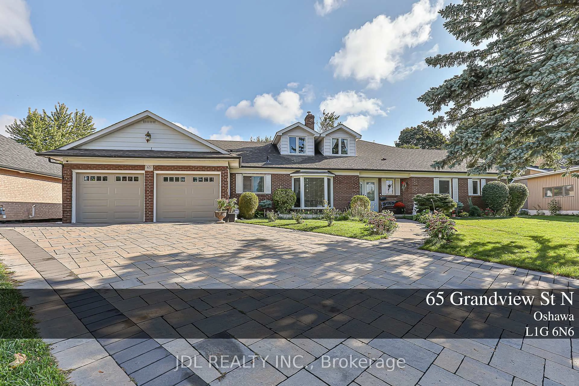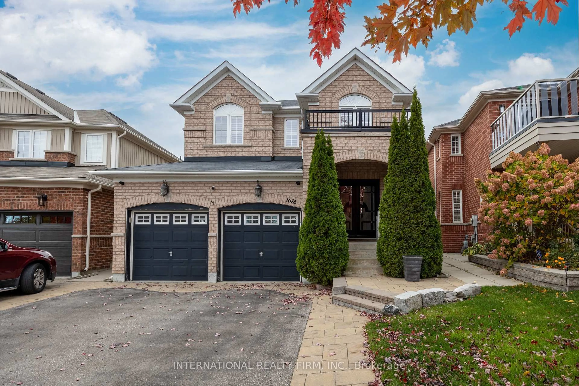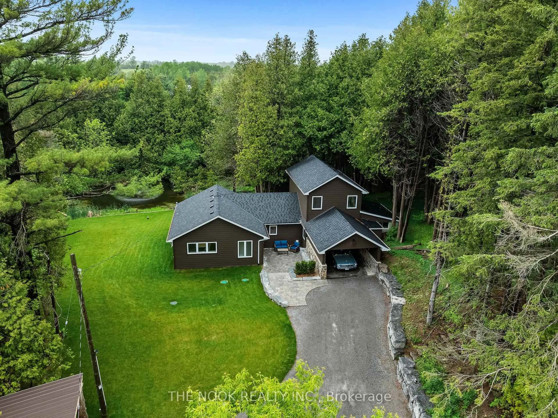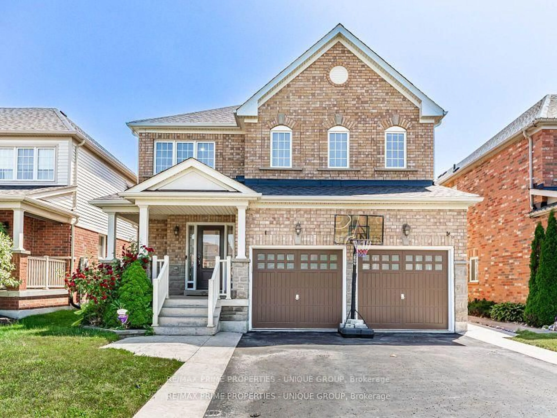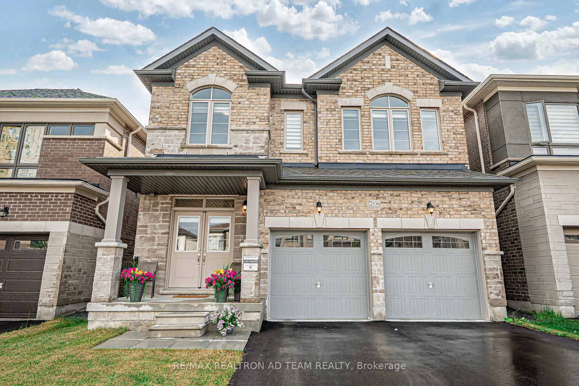Exquisite Custom Home in a Prime Oshawa Location Over 4,100 sq. ft. of Living Space! Discover 569 Prestwick Dr, a move-in-ready, all-brick custom home in a highly sought-after neighborhood. Nestled against a private greenbelt, this stunning property offers serenity, space, and privacy with no rear or front-facing neighbors. With over 4,100 sq. ft. of finished living space, including a 1,400 sq. ft. basement with in-law suite potential, this home is ideal for large or multi-generational families. Home backs onto a lush, nearly private greenbelt with scenic spruce trees; front-facing houses, ensuring added privacy and tranquility. Elegant & Spacious Main Floor: Grand Scarlet OHara staircase leading to both upper and lower levels. Gourmet kitchen with solid wood shaker cabinets, oversized quartz counters, and a walk-in pantry. Expansive 41' x 12' deck, ideal for entertaining or relaxing outdoors. Multiple French & pocket doors for style and functionality. Bright skylights in the kitchen & entryway and a cozy fireplace in the family room. Luxurious 2nd Floor: Primary bedroom retreat with his & hers closets, private balcony, and a 5-piece ensuite featuring a jetted corner tub and bidet. Brand-new high-end Beaulieu Radcliffe broadloom in bedrooms, hall, and stairs. Fully Finished Basement Perfect for Extended Family! Basements includes 3 bedrooms, large kitchen, living, dining & family rooms, and a 3-piece bath. Additional 18' x 5' storage room, 200 Amp panel, and new laminate flooring. High-efficiency Lennox furnace (98%) with air-air heat pump for year-round comfort. Exceptional Parking & Garage Space: Oversized 20' x 20' garage with 8' cedar doors, 2 windows & 3 access doors. Massive driveway with space for up to 9 cars-no city sidewalk restrictions! Recent Upgrades for Worry-Free Living: Kitchen (2014), Roof (2019), HVAC (2010). This is a rare opportunity to own a spacious, private, and beautifully upgraded home in one of Oshawa's best locations.
Inclusions: Hot Water Tank Is Owned
