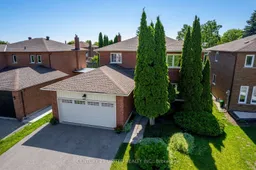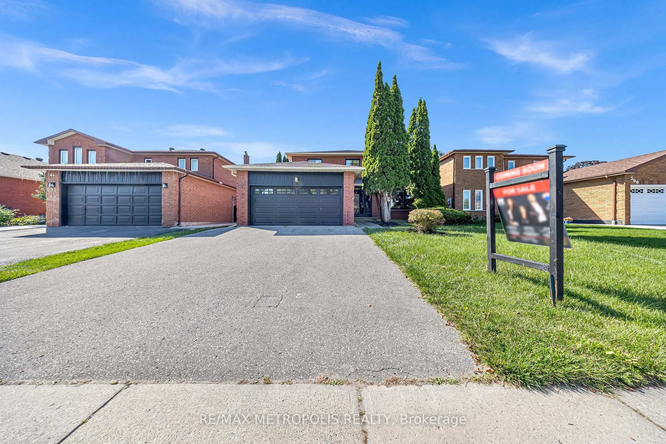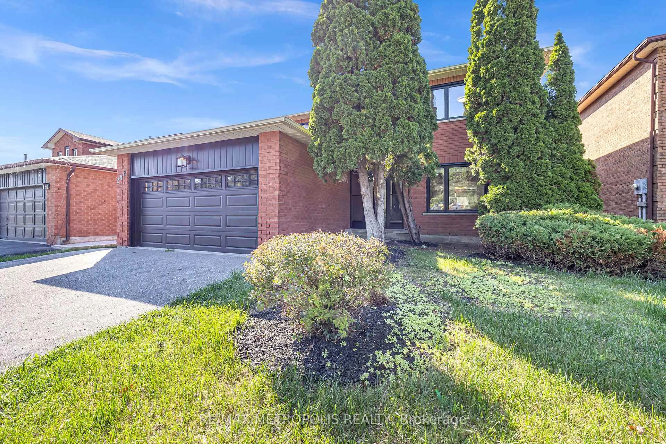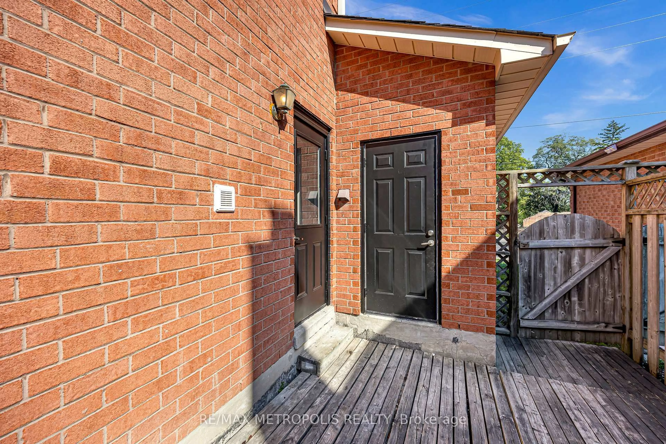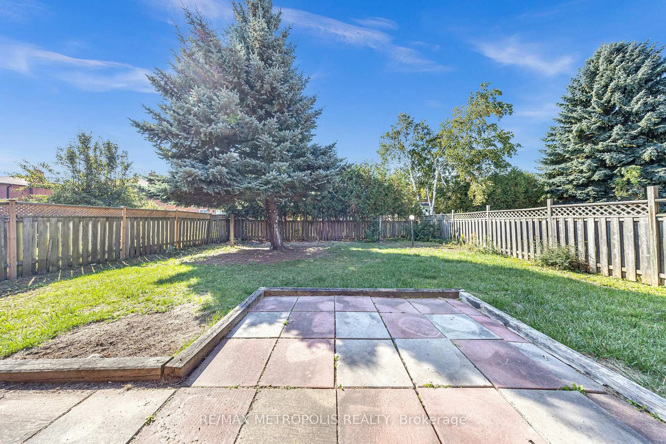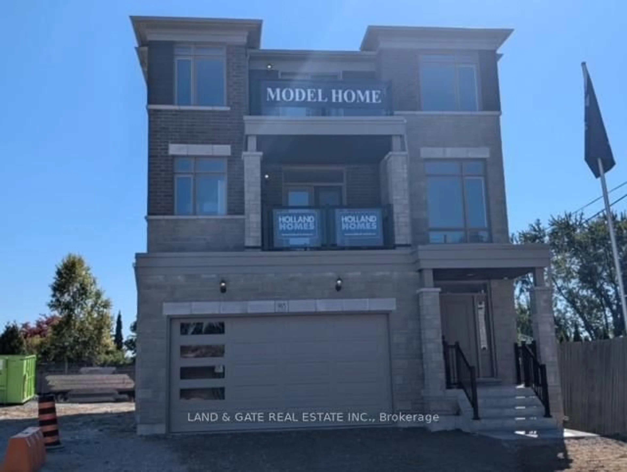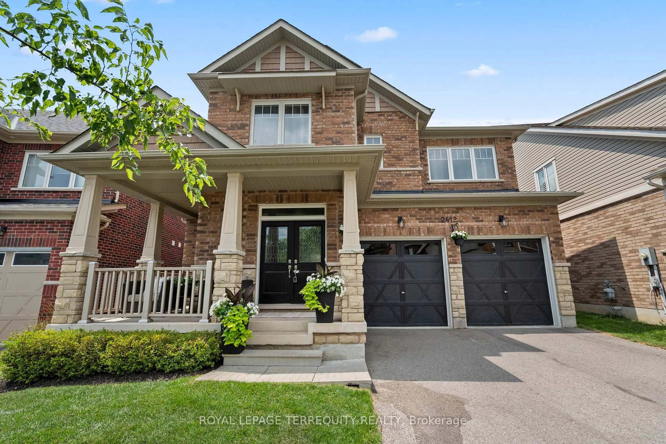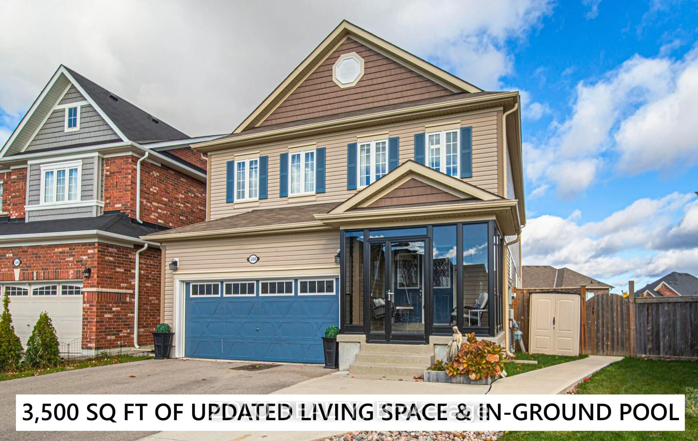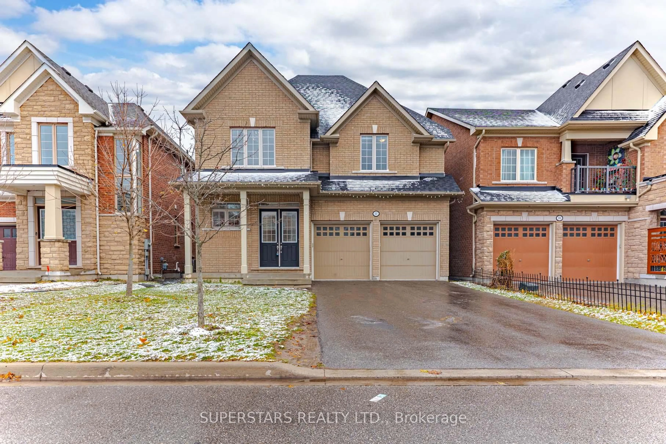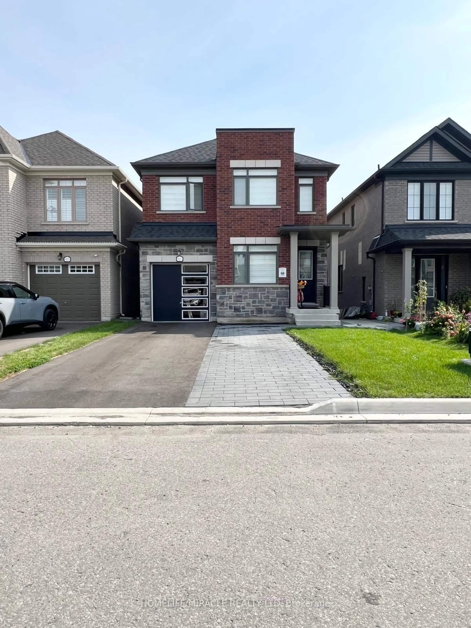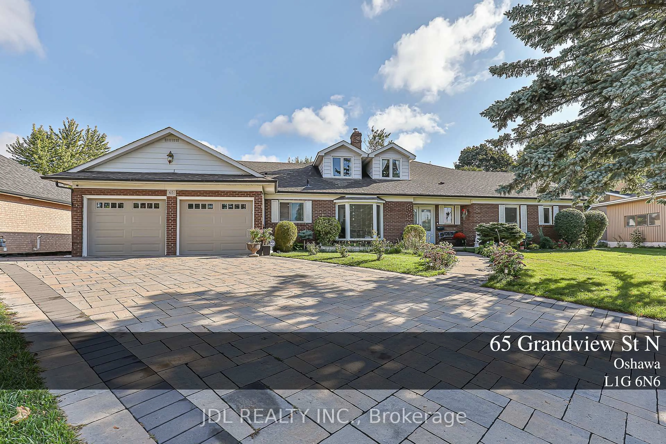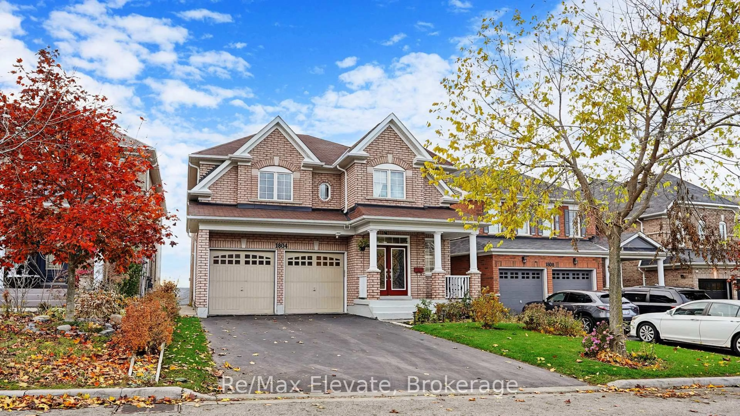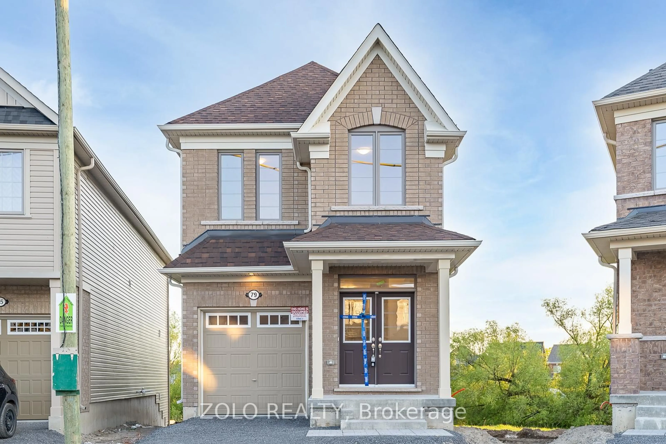296 Thornton Rd, Oshawa, Ontario L1J 6T7
Contact us about this property
Highlights
Estimated valueThis is the price Wahi expects this property to sell for.
The calculation is powered by our Instant Home Value Estimate, which uses current market and property price trends to estimate your home’s value with a 90% accuracy rate.Not available
Price/Sqft$458/sqft
Monthly cost
Open Calculator
Description
Where Luxury Meets Lifestyle! This custom-finished 5+3 bedroom home in the heart of McLaughlin is a true showstopper fully renovated from top to bottom with unmatched craftsmanship and attention to detail. Designed for modern living, this home seamlessly blends elegance, functionality, and comfort throughout. Step into a chef-inspired kitchen featuring sleek custom cabinetry, quartz countertops, high-end finishes, and contemporary lighting a perfect space for cooking and entertaining. The open-concept main floor boasts spacious living and dining areas with designer accent walls, premium flooring, and oversized windows that fill every room with natural light. The finished basement offers 3 additional bedrooms and a large, versatile living area ideal for extended family or guests. With $$$ spent on renovations, no detail has been overlooked from modern fixtures and finishes to thoughtful layout upgrades that enhance everyday living. Enjoy a 2-car garage, private backyard, and a prime location surrounded by parks, schools, and green spaces. Conveniently located minutes from Lakeridge Hospital, Hwy 401, Hwy 407, and the GO Train, this home is perfect for families and commuters alike .A rare find that blends luxury, design, and practicality truly move-in ready and one of a kind!
Property Details
Interior
Features
Main Floor
Living
3.45 x 4.55Large Window / Laminate
Dining
3.45 x 3.35Combined W/Living / Laminate
Kitchen
3.56 x 3.63Quartz Counter / Centre Island
Breakfast
3.04 x 4.0W/O To Patio / Combined W/Kitchen
Exterior
Features
Parking
Garage spaces 2
Garage type Attached
Other parking spaces 2
Total parking spaces 4
Property History
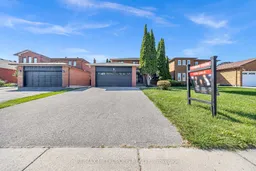 50
50