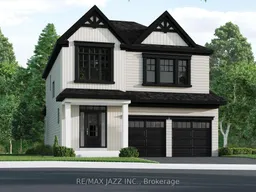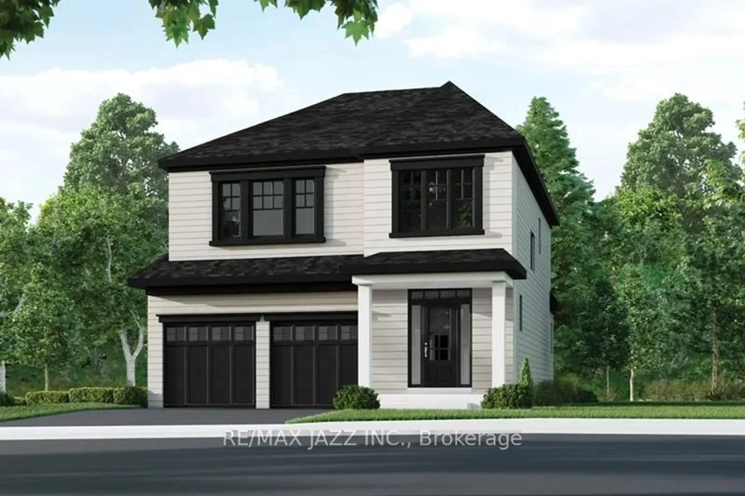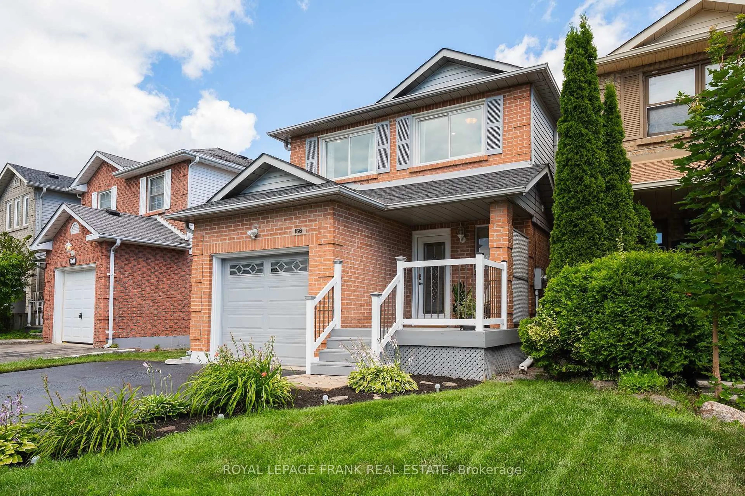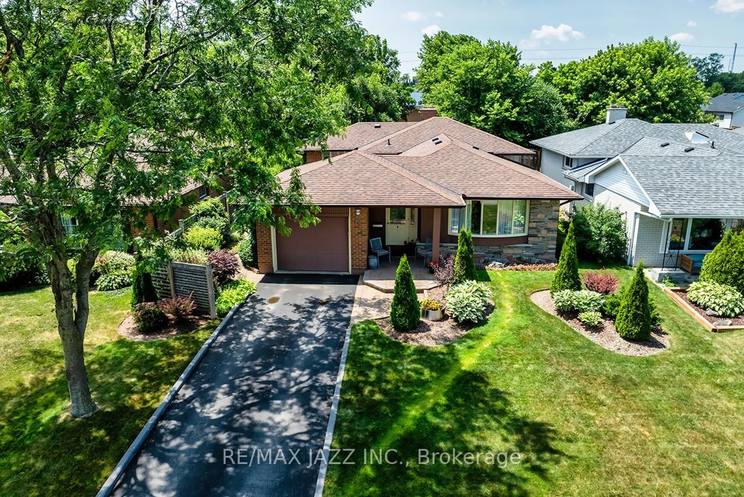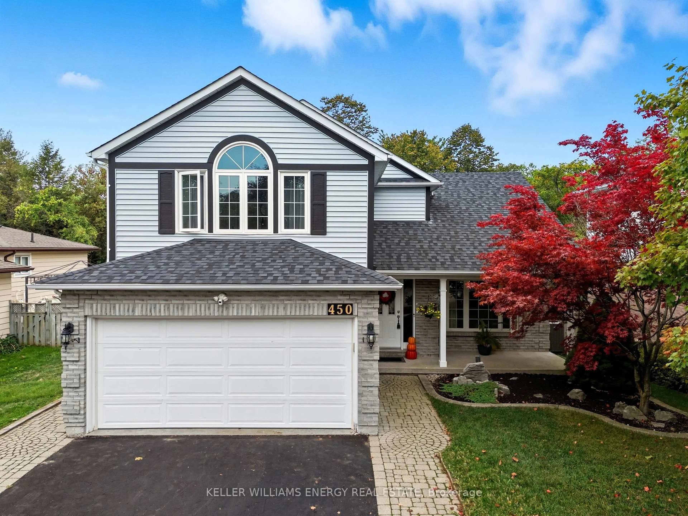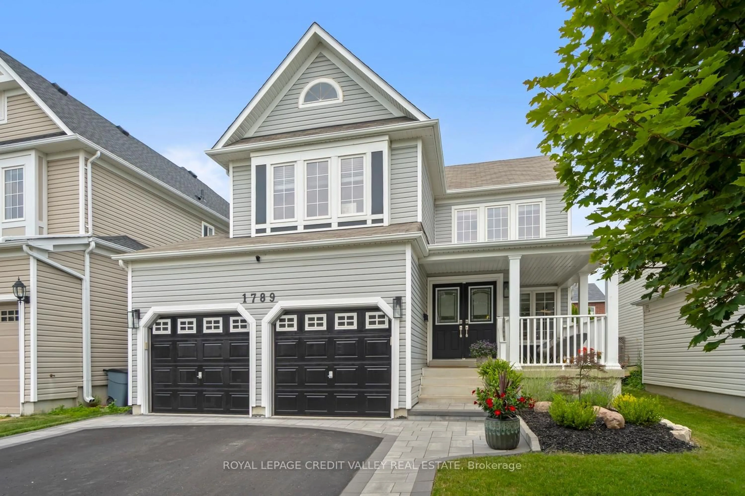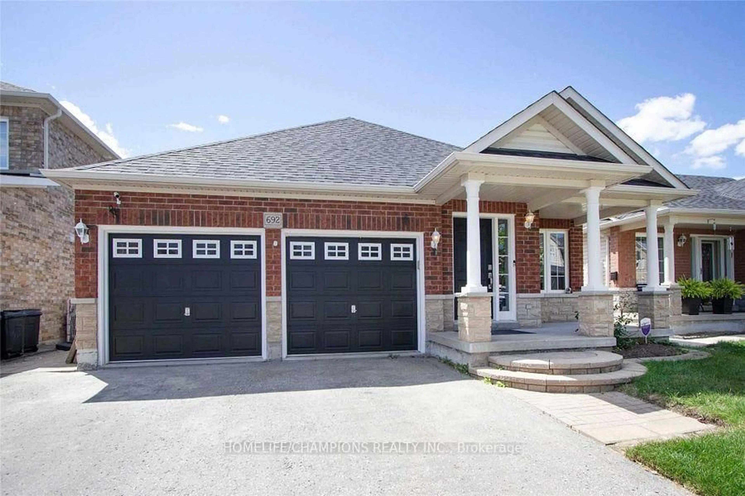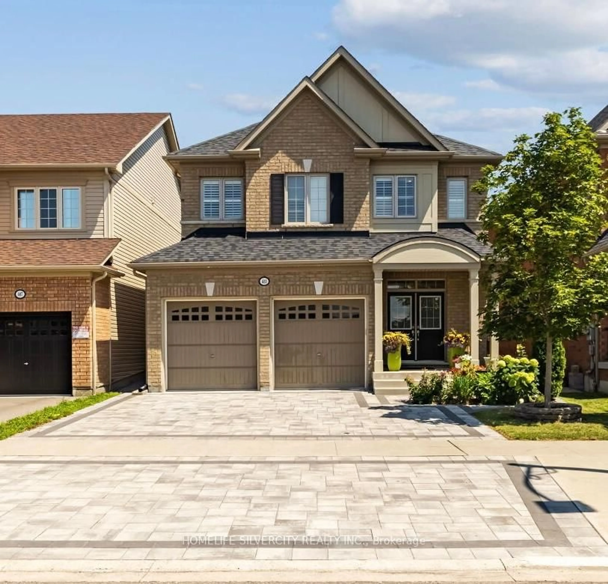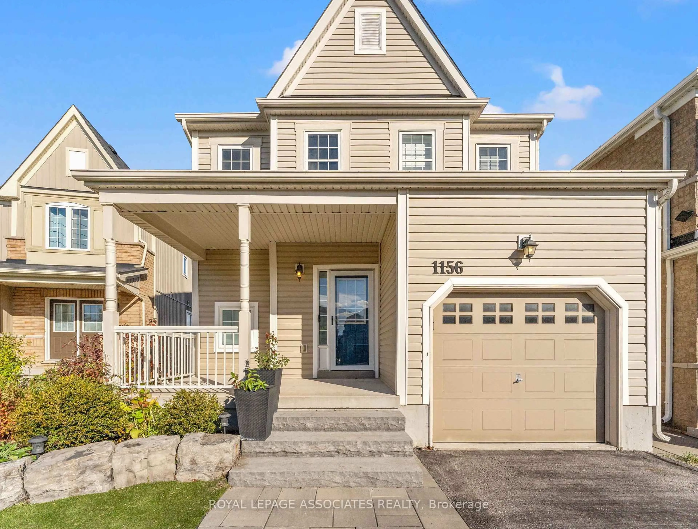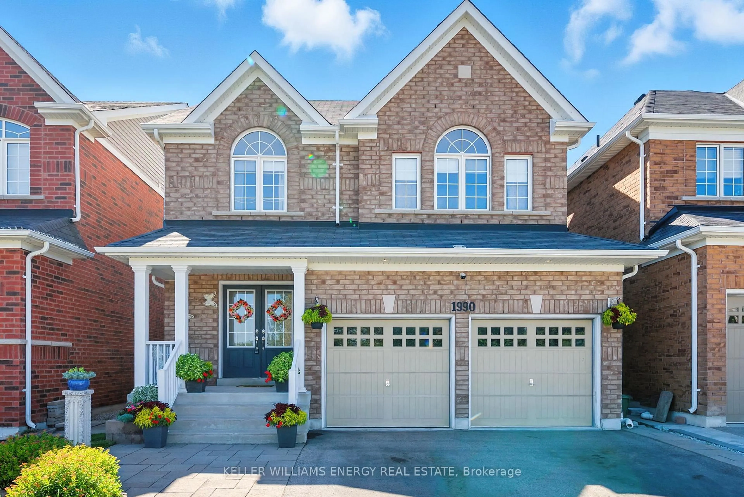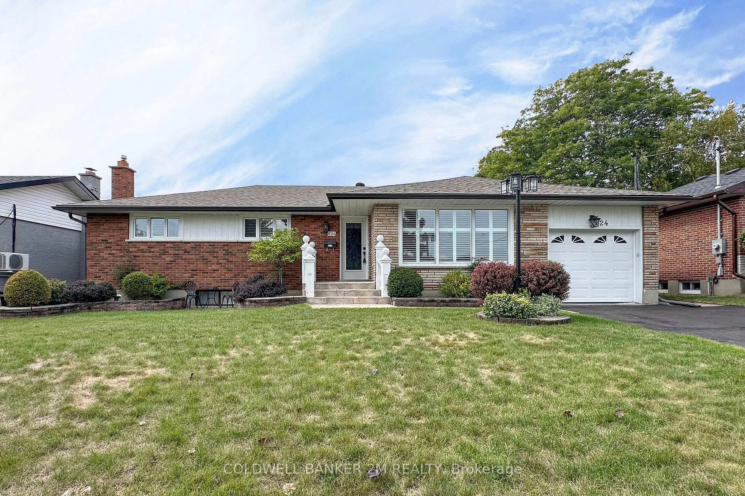2151 Chris Mason St, Oshawa, Ontario L1L 0V9
Contact us about this property
Highlights
Estimated valueThis is the price Wahi expects this property to sell for.
The calculation is powered by our Instant Home Value Estimate, which uses current market and property price trends to estimate your home’s value with a 90% accuracy rate.Not available
Price/Sqft$583/sqft
Monthly cost
Open Calculator
Description
Unmistakably Jeffery! Brand new, to-be-built 3-bedroom, 3-bathroom two-storey home offers exceptional design and craftsmanship. The Views is Oshawa's premier new home community boasting a family friendly environment in a neighbourhood worthy of the Jeffery name. Uncompromising quality, attention to detail with both classic and modern touches that ensure a home you will love for years to come! The Vista model Elevation D capitalizes on the modern farmhouse trend and is architecturally stunning from start to finish. The interior boasts a massive kitchen/great room design and an open-to-above staircase. Convenient second floor laundry. Primary bedroom with oversized walk-in closet and an ensuite equipped with both a freestanding tub and a glass shower. Views by Jeffery Homes in North Oshawa is conveniently located near schools, the 407 and plenty of amenities, from shopping to restaurants. Exterior front finish: James Hardie board. Exterior rear and side finish: vinyl siding.
Property Details
Interior
Features
Main Floor
Dining
3.81 x 3.2Combined W/Kitchen / Vaulted Ceiling
Great Rm
3.99 x 5.51hardwood floor / Gas Fireplace
Kitchen
3.81 x 3.47Tile Floor / Quartz Counter / Centre Island
Exterior
Features
Parking
Garage spaces 2
Garage type Attached
Other parking spaces 2
Total parking spaces 4
Property History
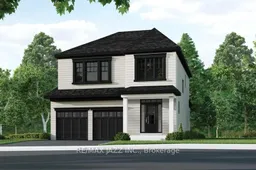 1
1